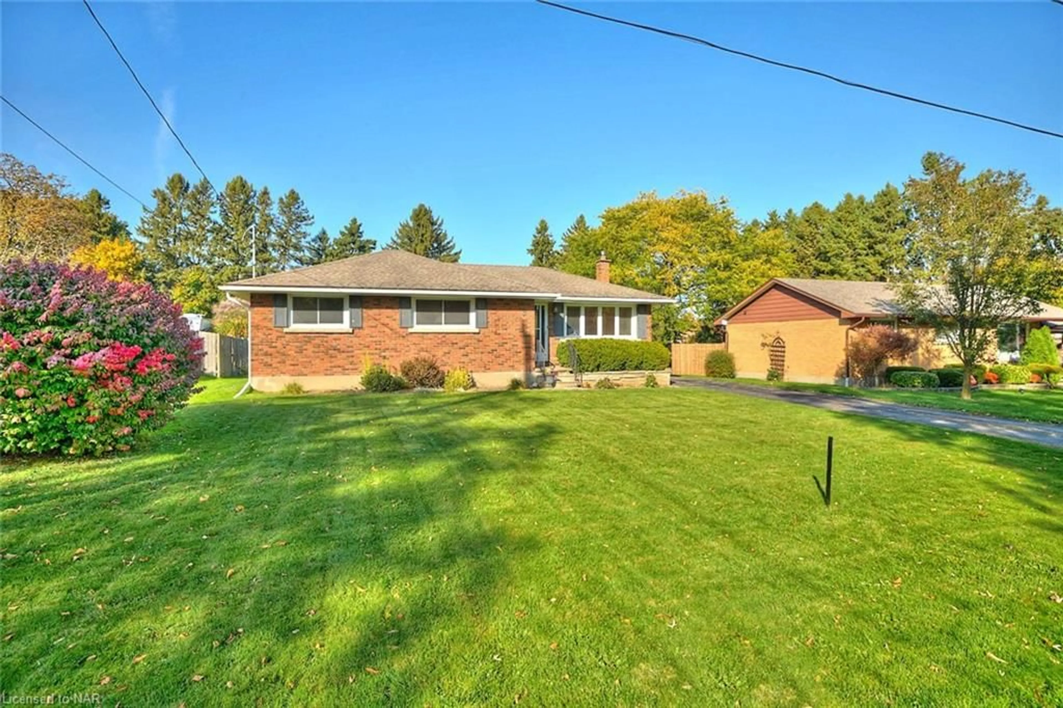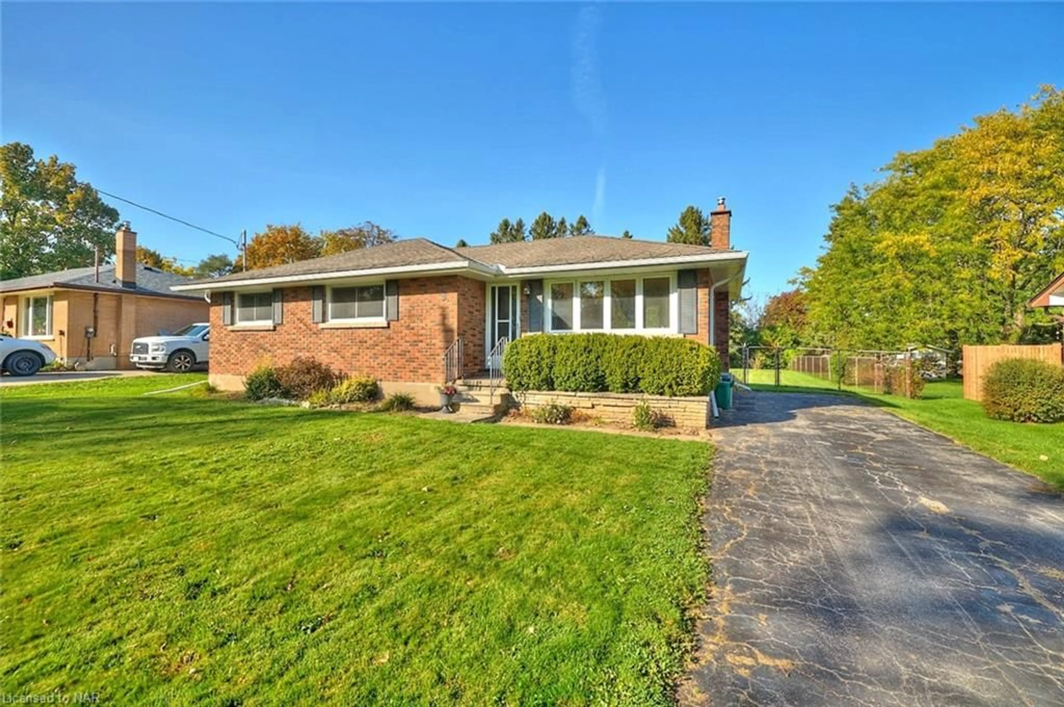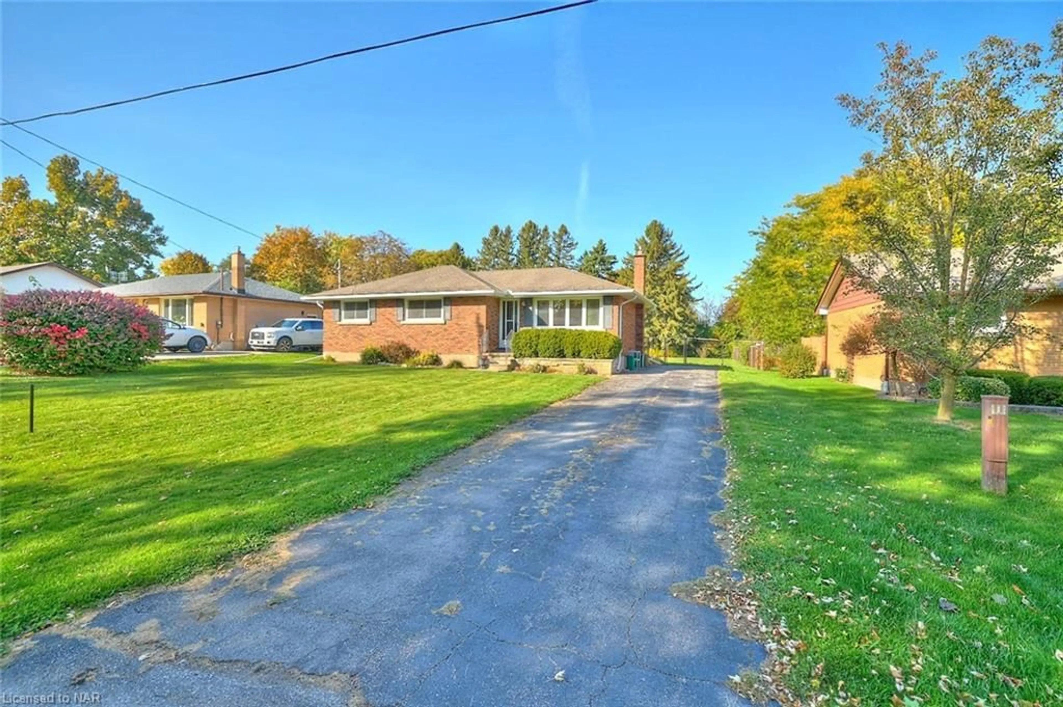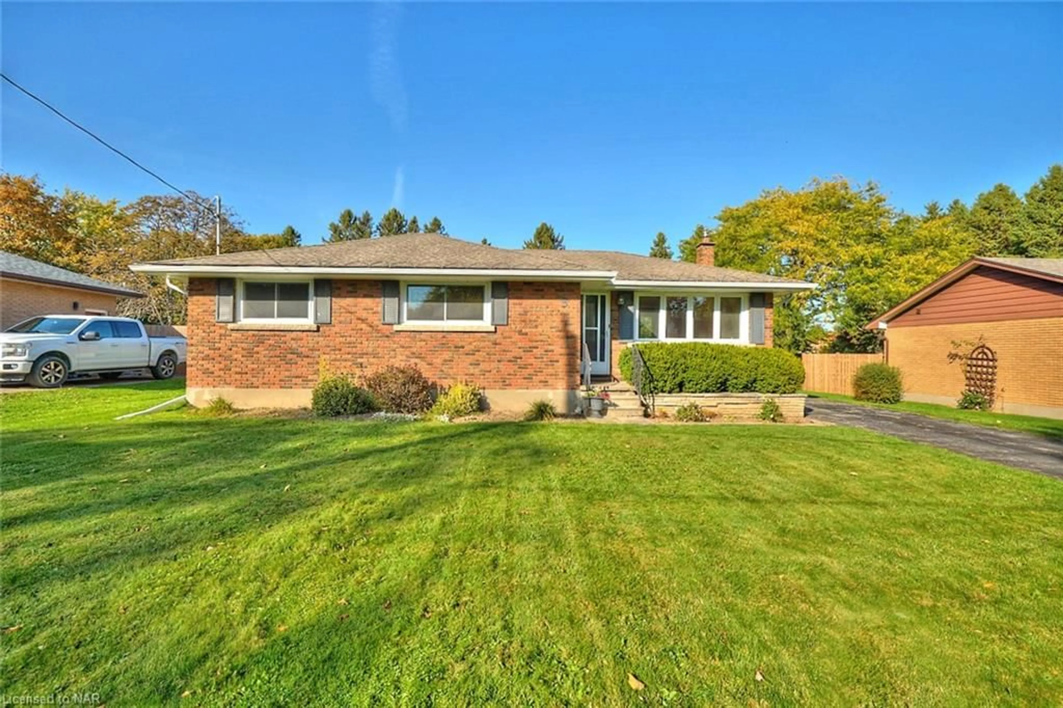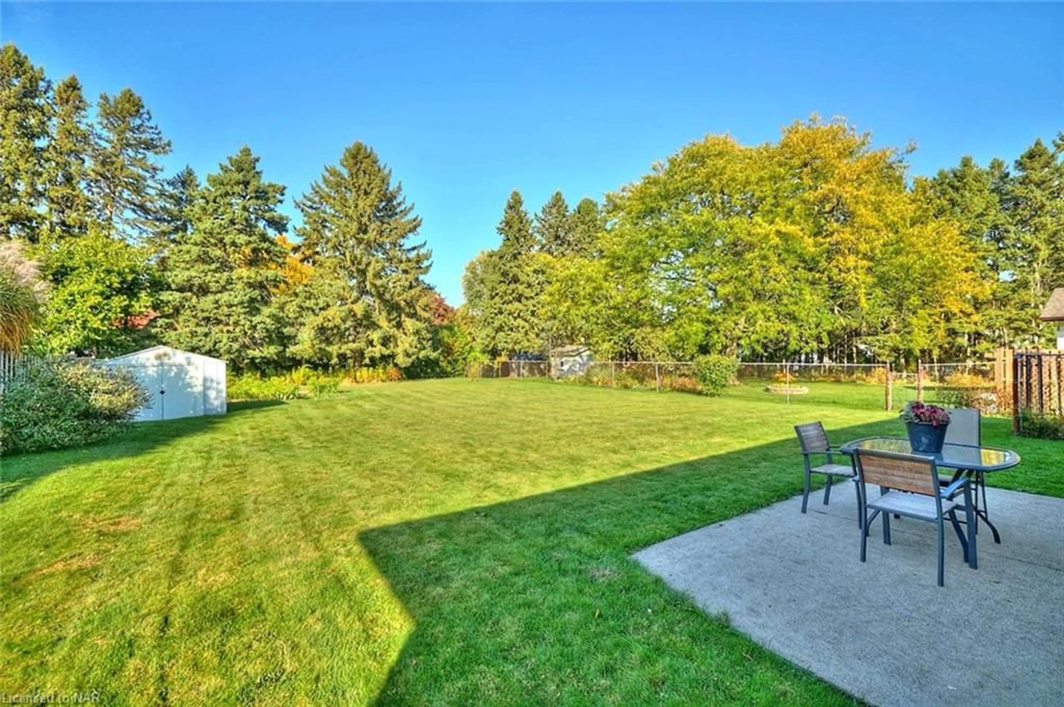5 Cherrywood Ave, Fonthill, Ontario L0S 1E3
Contact us about this property
Highlights
Estimated ValueThis is the price Wahi expects this property to sell for.
The calculation is powered by our Instant Home Value Estimate, which uses current market and property price trends to estimate your home’s value with a 90% accuracy rate.Not available
Price/Sqft$394/sqft
Est. Mortgage$2,748/mo
Tax Amount (2024)$3,532/yr
Days On Market65 days
Description
OPEN HOUSE SATURDAY NOV 9 from 1-3pm. Welcome to 5 Cherrywood Avenue, Fonthill! This 3 bedroom, 1.5 bathroom solid brick bungalow sits on an oversized 70' x 180' lot in a desirable area of Fonthill. Conveniently located a short stroll to Downtown Fonthill, Peace Park, Restaurants, Shopping, Schools, Churches, Marlene Stewart Park, the Shorthills Provincial Park and so much more. The home is filled with plenty of natural light and offers an eat-in kitchen with access to the backyard, a large living room and three bedrooms on the main floor. The kitchen has a newer gas stove and overlooks the vast back yard that is fenced, except one small width from the house to the property line on the West side of the home. As a bonus, the original hardwood floors on the main floor are in excellent condition! The recreational room in the basement was recently renovated and has vinyl flooring, a half bathroom and new windows making it the perfect overflow space for the growing family. There is also a workshop / laundry area in the basement providing plenty of storage space. The roof was done in 2013, new eaves and fascia in 2015. This home has been lovingly maintained and is ready to become your next family home! The huge backyard is very private, with a patio area, a shed for outdoor storage, and as a bonus, there is an established vegetable garden for you to enjoy! Don’t miss this rare opportunity to get into a great home—schedule your viewing today!
Property Details
Interior
Features
Main Floor
Bedroom
3.89 x 2.87Hardwood Floor
Bedroom
3.07 x 2.87Hardwood Floor
Living Room
5.89 x 3.51Hardwood Floor
Eat-in Kitchen
3.35 x 3.02double vanity / tile floors
Exterior
Features
Parking
Garage spaces -
Garage type -
Total parking spaces 5

