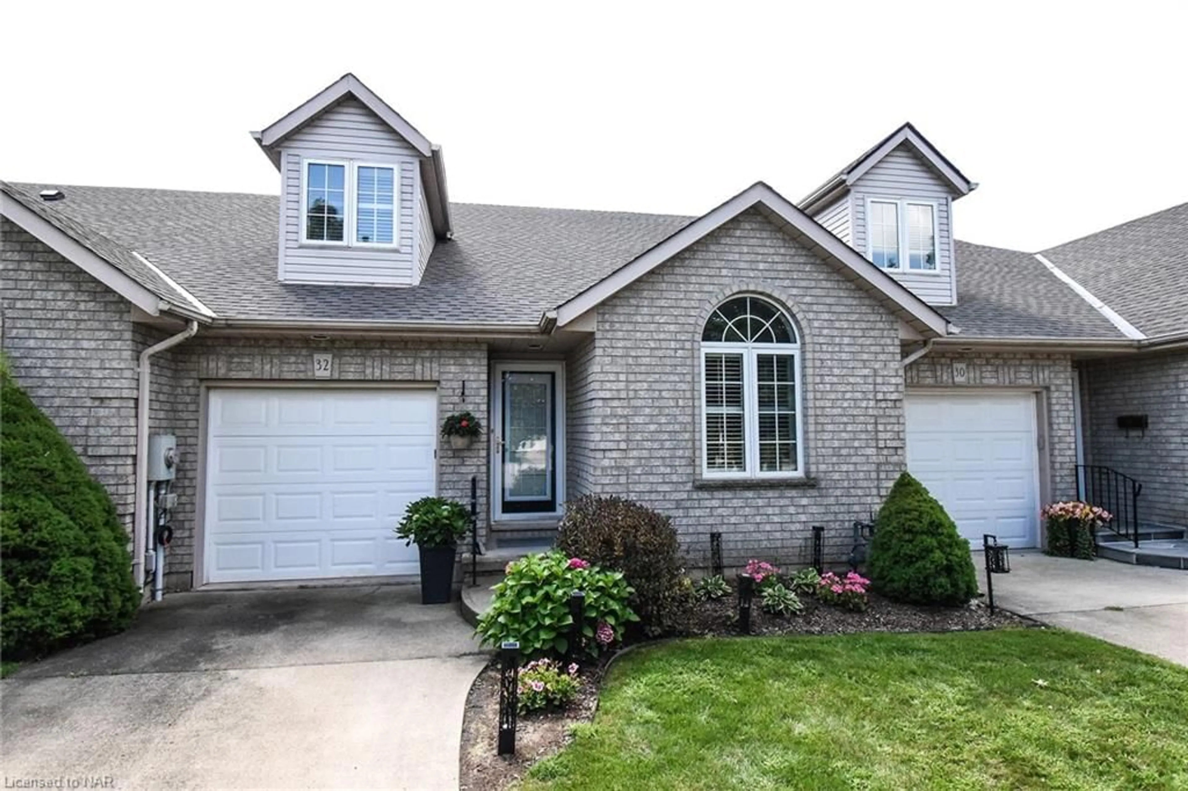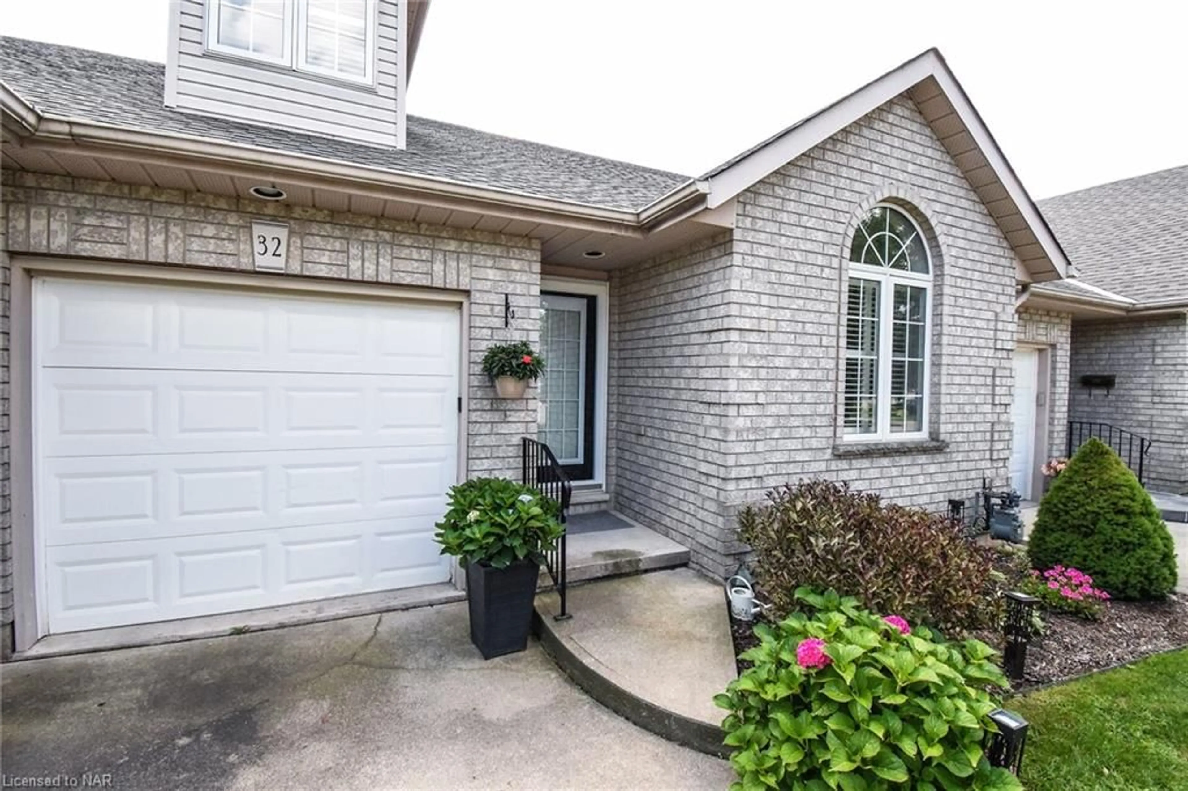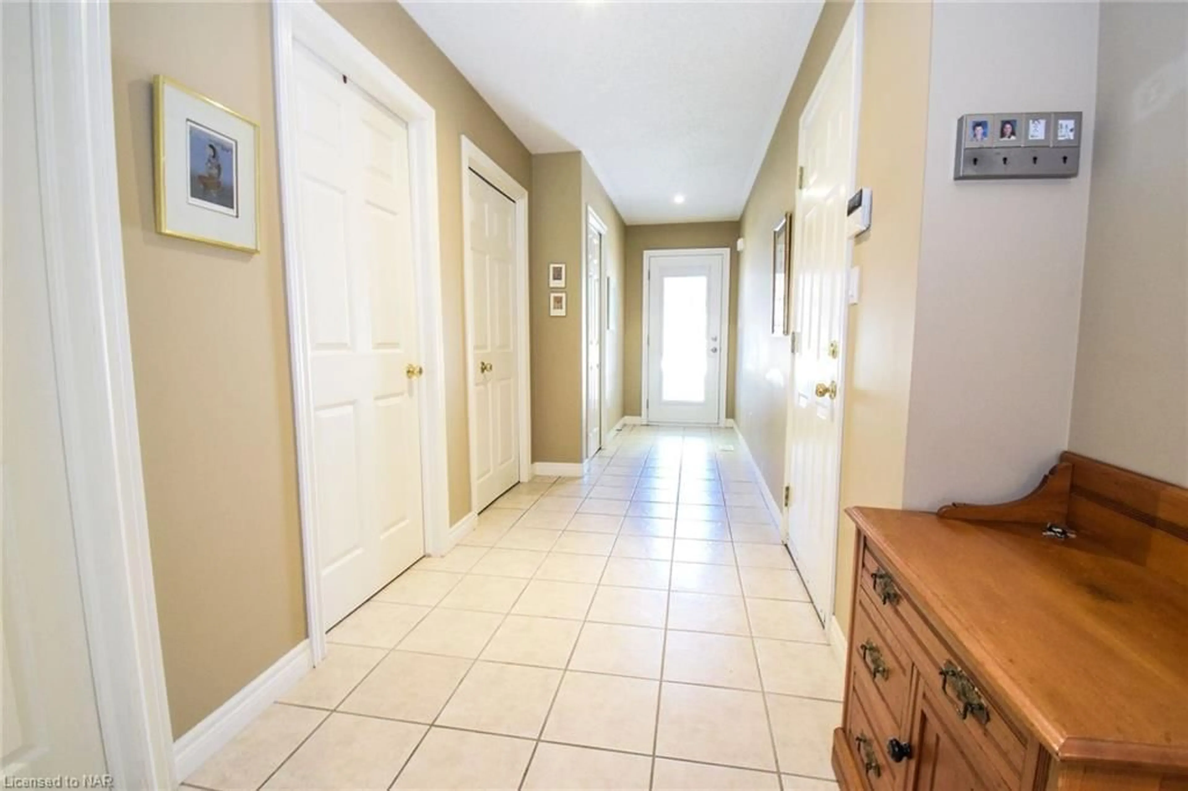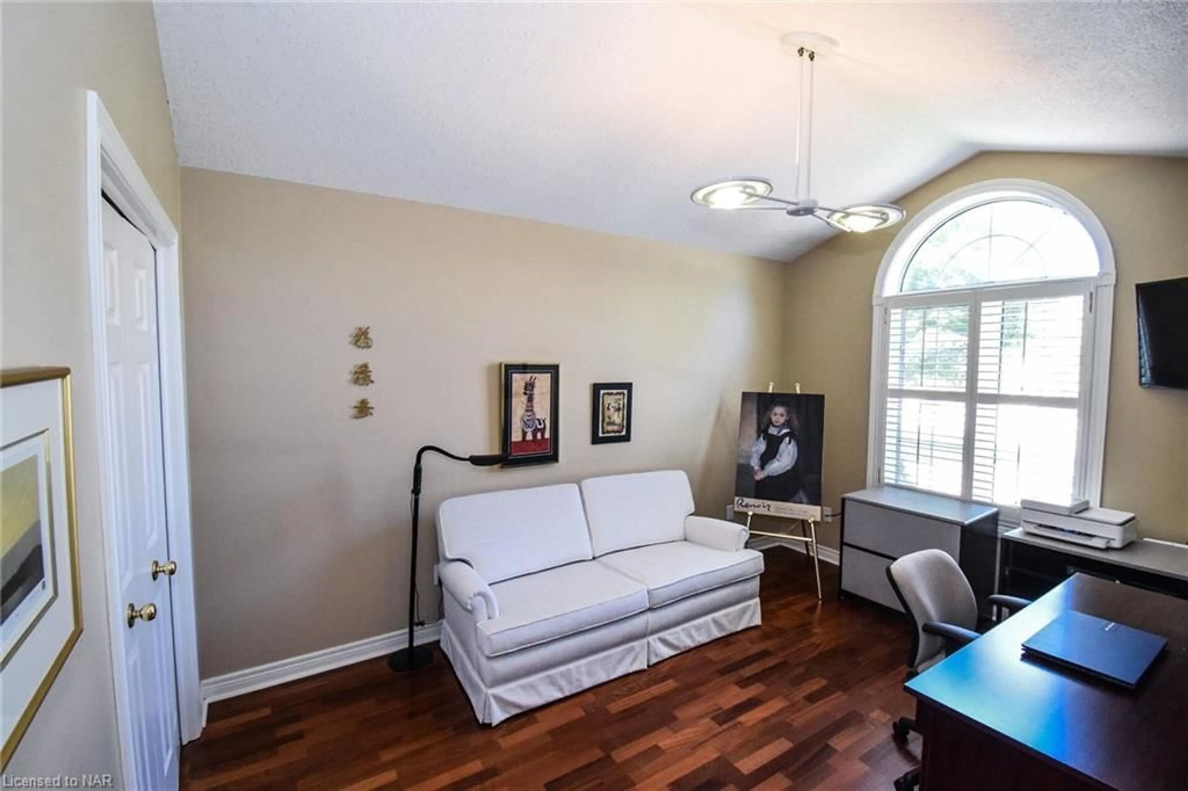32 Stonegate Pl, Fonthill, Ontario L0S 1E3
Contact us about this property
Highlights
Estimated ValueThis is the price Wahi expects this property to sell for.
The calculation is powered by our Instant Home Value Estimate, which uses current market and property price trends to estimate your home’s value with a 90% accuracy rate.Not available
Price/Sqft$444/sqft
Est. Mortgage$3,242/mo
Tax Amount (2024)$5,238/yr
Days On Market125 days
Description
Charming Bungaloft townhome in beautiful Fonthill. Step into this exquisitely designed bungaloft townhome, perfectly situated in one of Fonthill most desirable neighbourhoods.There are 2 bedrooms and 3 bathrooms, this home is crafted for both style and comfort. The open concept eat-in kitchen, dining room and living room provide a seamless flow. The living room has vaulted ceilings and a beautiful gas fireplace.The loft area can be used as a second family room or a private bedroom with ensuite. The home is very versatile and can suite many possibilities. Relish the view of the stunningly landscaped gardens through the expansive windows in the living room. Then walk out to your screened in porch and relax and unwind while listening to the birds sing. The huge primary bedroom has a walk in closet and ensuite. The laundry is on the main floor made for easy living. The loft provides a roomy family room, bathroom with a walk in closet and extra storage. The basement is unfinished for you to create your own space. Its not just the home you will love, the neighbours are fantastic, making this community feel like home. The updates include brand new roof, newer furnace and central air. Don't miss out on the chance to enjoy the lifestyle you've always wanted in a place you will be proud to call home.
Property Details
Interior
Features
Main Floor
Bedroom
3.07 x 3.05Bedroom Primary
4.34 x 3.43Eat-in Kitchen
3.81 x 3.05Dining Room
4.11 x 3.25Exterior
Features
Parking
Garage spaces 1
Garage type -
Other parking spaces 2
Total parking spaces 3




