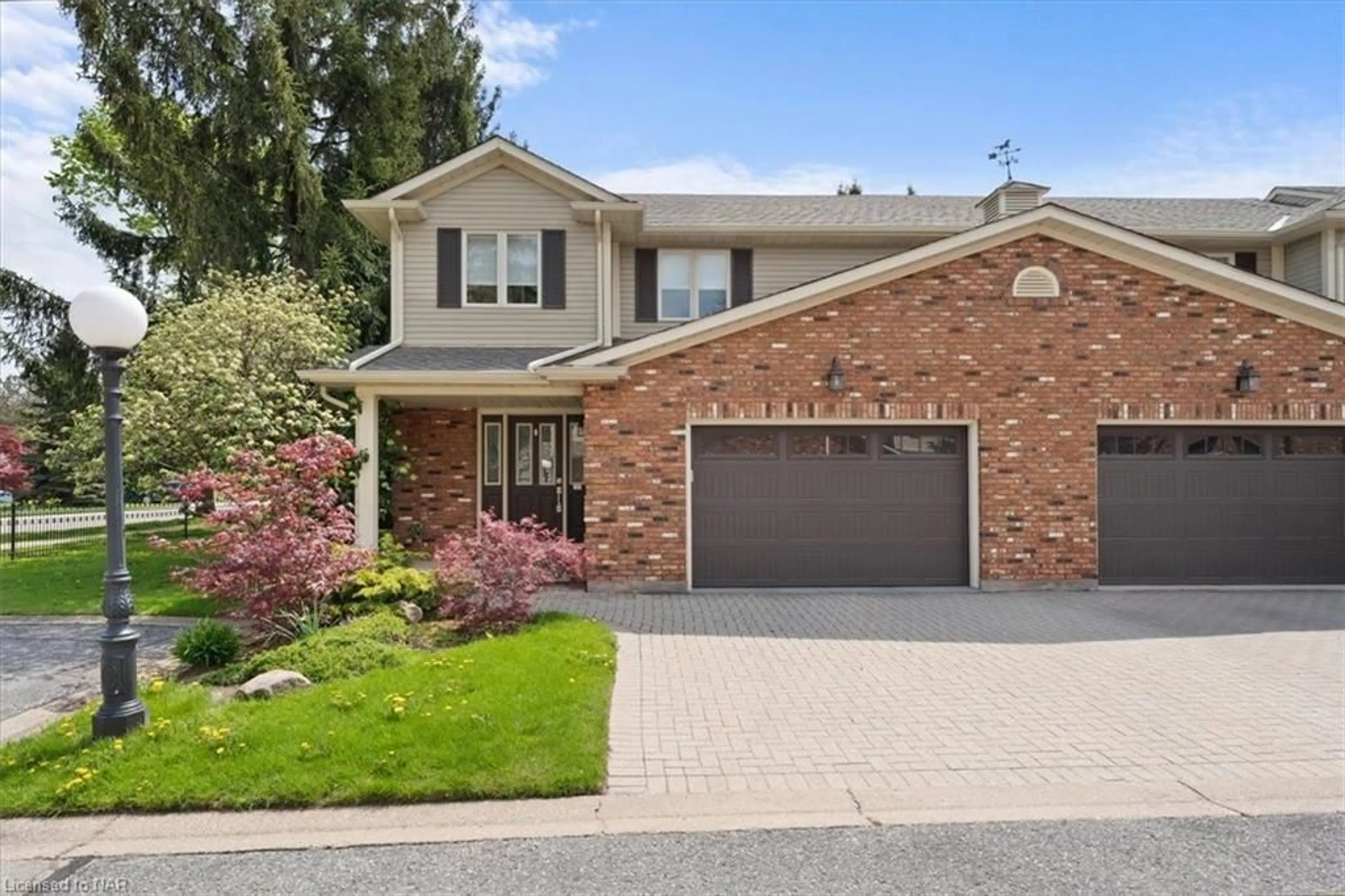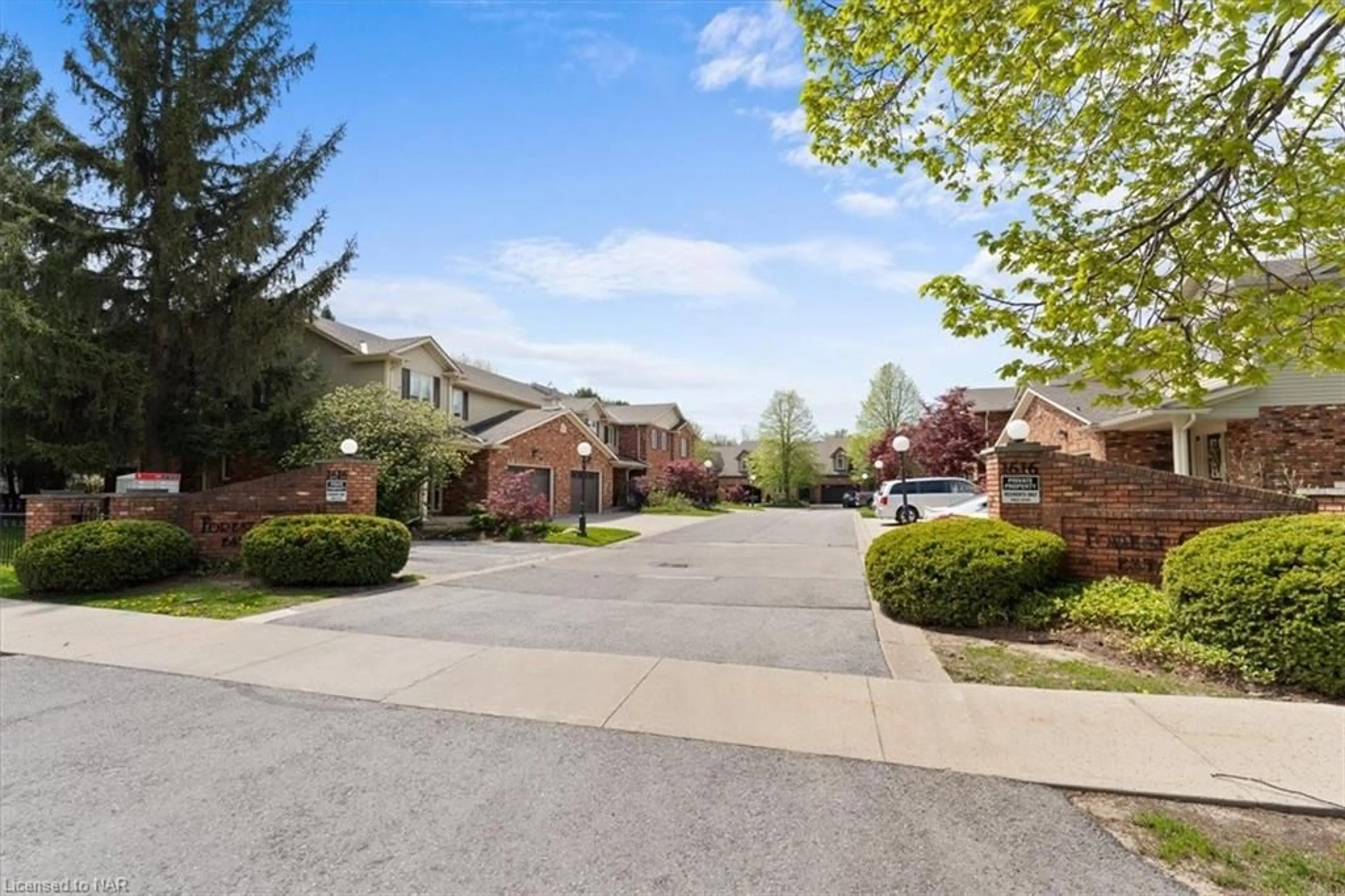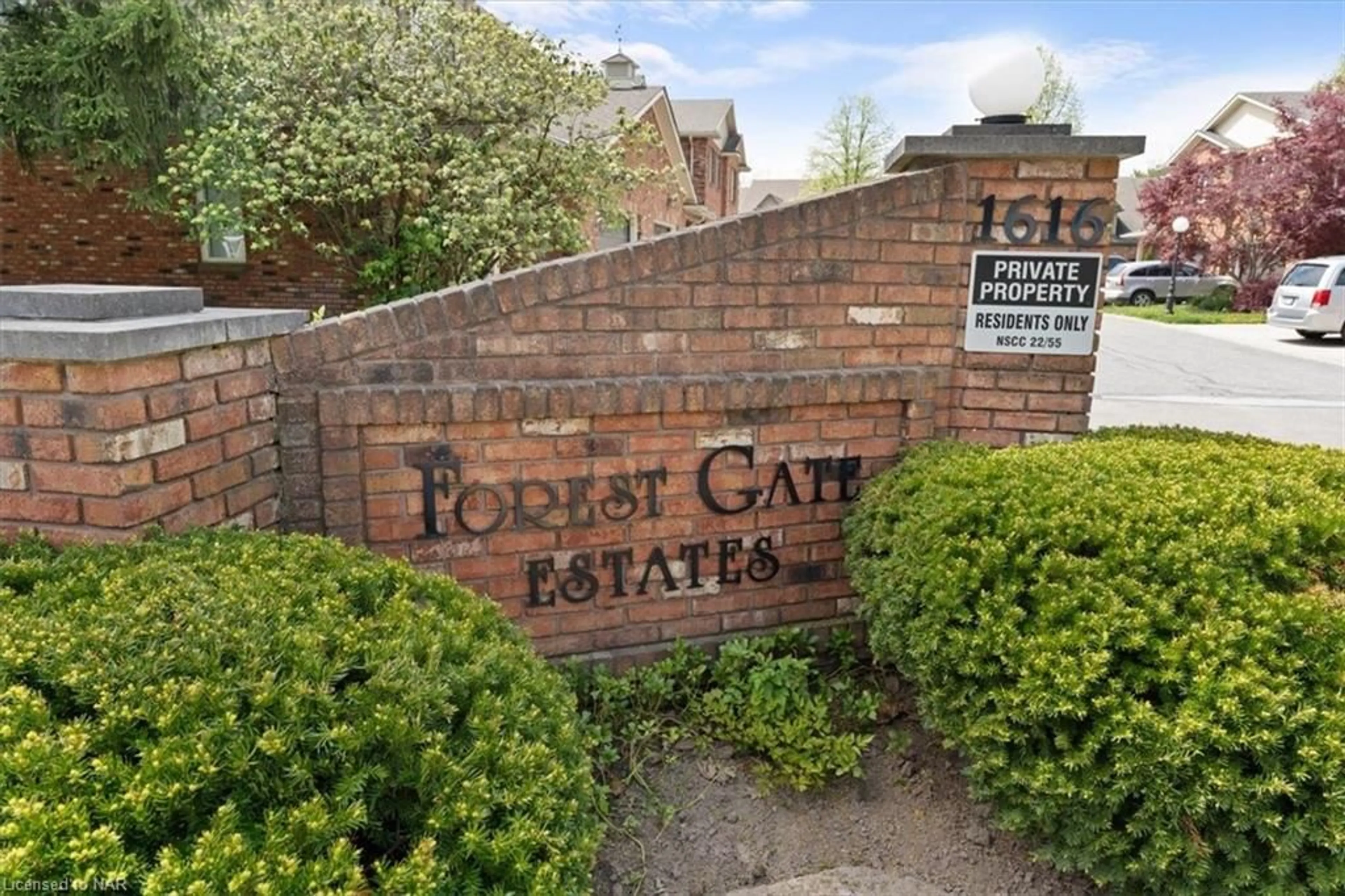1616 Pelham St #1, Fonthill, Ontario L0S 1E5
Contact us about this property
Highlights
Estimated ValueThis is the price Wahi expects this property to sell for.
The calculation is powered by our Instant Home Value Estimate, which uses current market and property price trends to estimate your home’s value with a 90% accuracy rate.Not available
Price/Sqft$415/sqft
Est. Mortgage$3,221/mo
Maintenance fees$487/mo
Tax Amount (2023)$3,524/yr
Days On Market193 days
Description
Well appointed 3+1 Bedroom, 3.5 Bathroom, 2 Story End Unit Condo Townhome At Forest Gate Estates In Fabulous Fonthill. Over 2000sqft Of Living Space. Fully Renovated, Beautiful Kitchen, Separate Dinning Room, Sunken Living Room With Gas Fireplace, Sliding Doors To Rear Deck, 2pc Powder Room And Tons of Windows For An Abundance Of Natural Light. Second Level Provides A Large Primary Bedroom With Ensuite Bathroom, Walk-in Closet And Laundry. Spacious Bedrooms And An Elegant 4 Pc Bathroom. Basement Is Fully Finished With Recroom, Lots Of Pot lights, A 4pc Bathroom, An Additional Laundry Room With Sink And A Cold Cellar. Low Maintenance Fee Covers Grass, Snow And Building Insurance. Landscaped Yard, Attached 1.5 Car Garage, Bonus Visitor Parking Out Front For Guests. Super Quiet Location, Dead End Cul De Sac, Close To Shopping, Schools, Restaurants, Coffee Shops And Major Highways.
Property Details
Interior
Features
Main Floor
Foyer
1.78 x 2.08Dining Room
3.33 x 3.33Living Room
5.13 x 3.35Kitchen
5.49 x 2.44Exterior
Features
Parking
Garage spaces 1.5
Garage type -
Other parking spaces 2
Total parking spaces 3
Property History
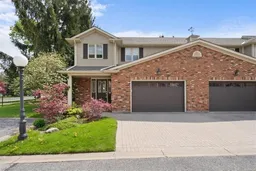 40
40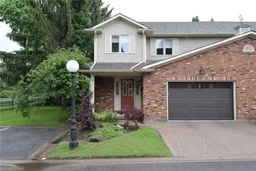 30
30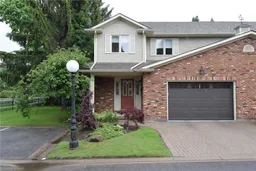 30
30
