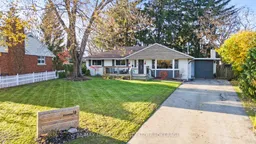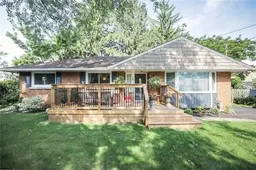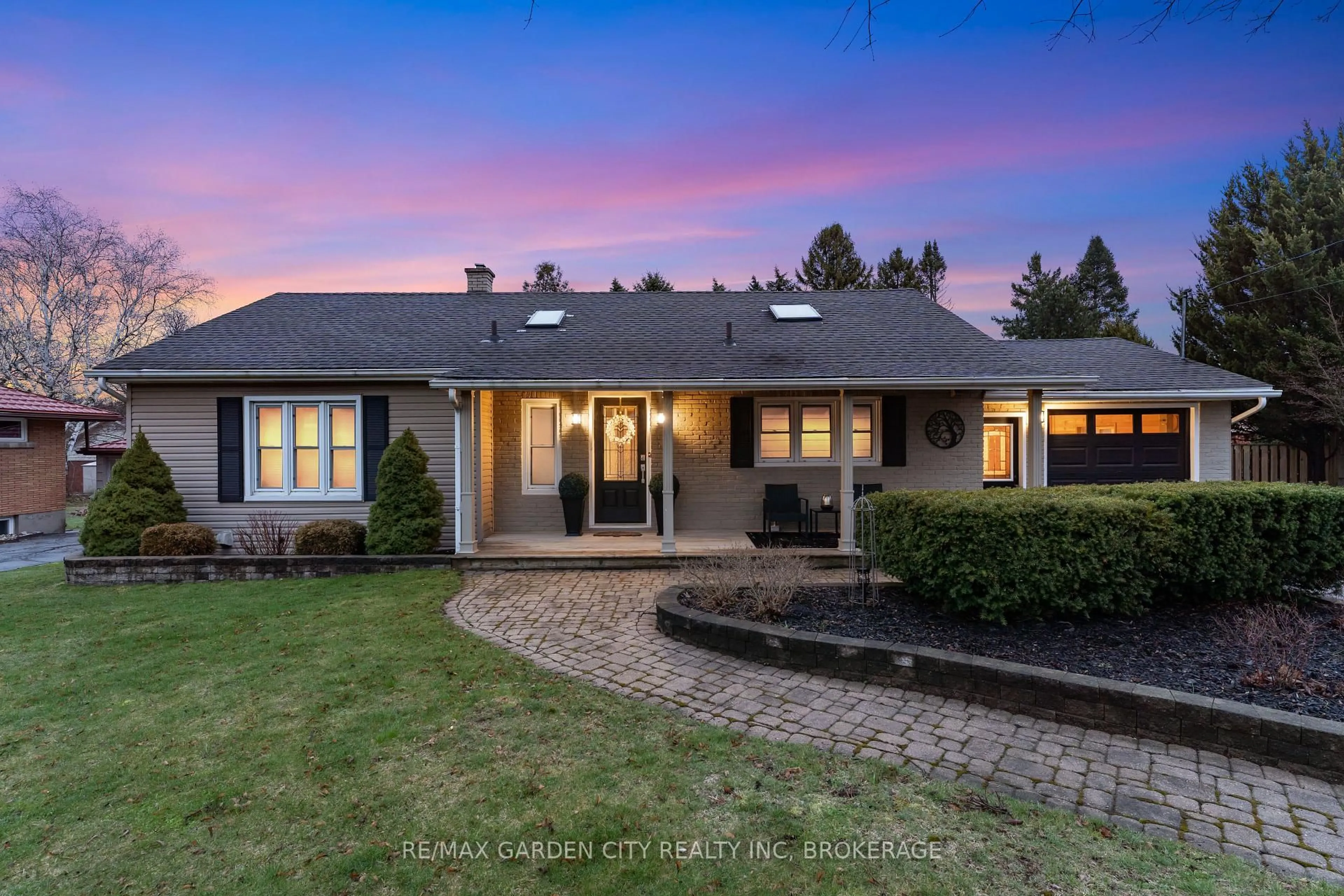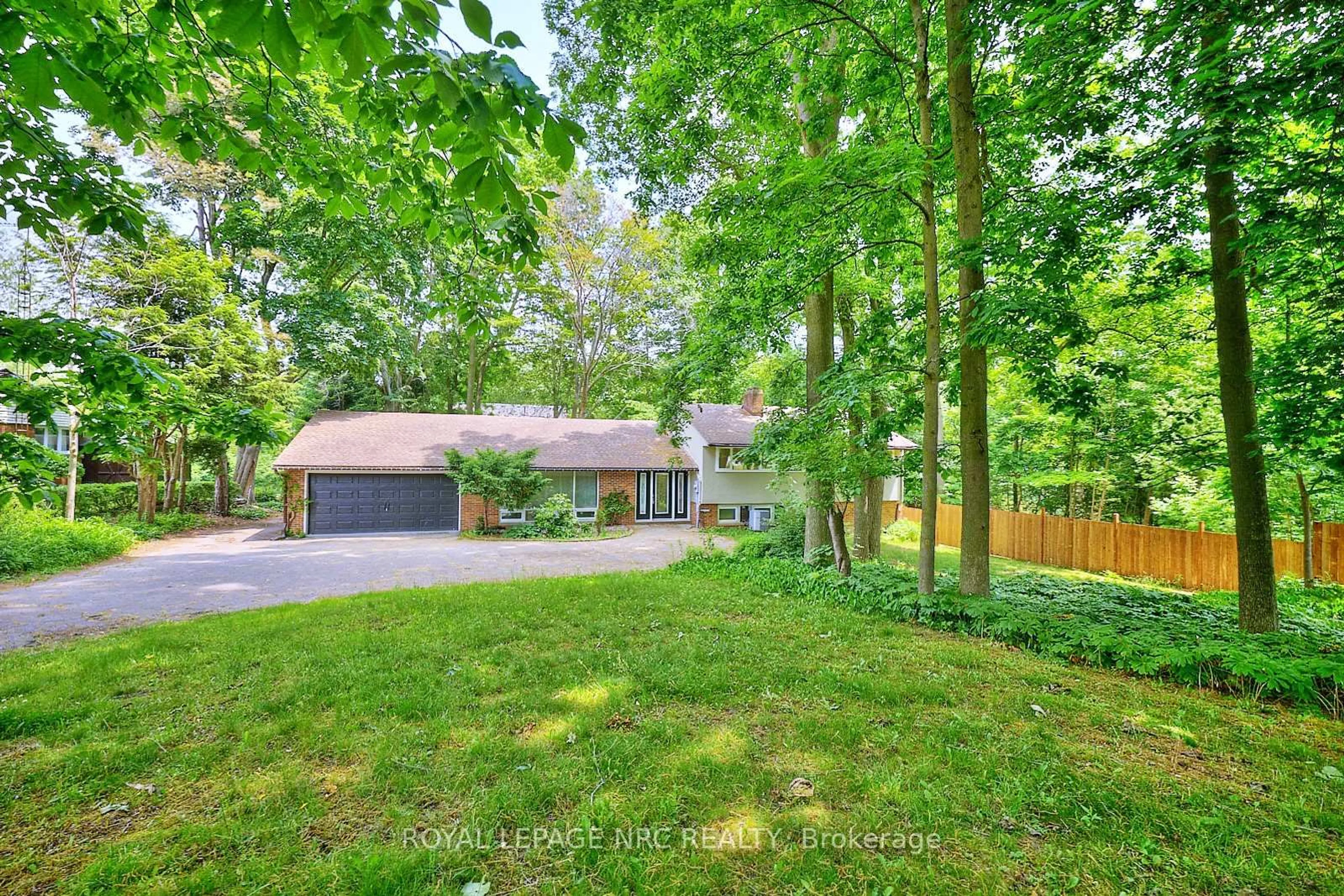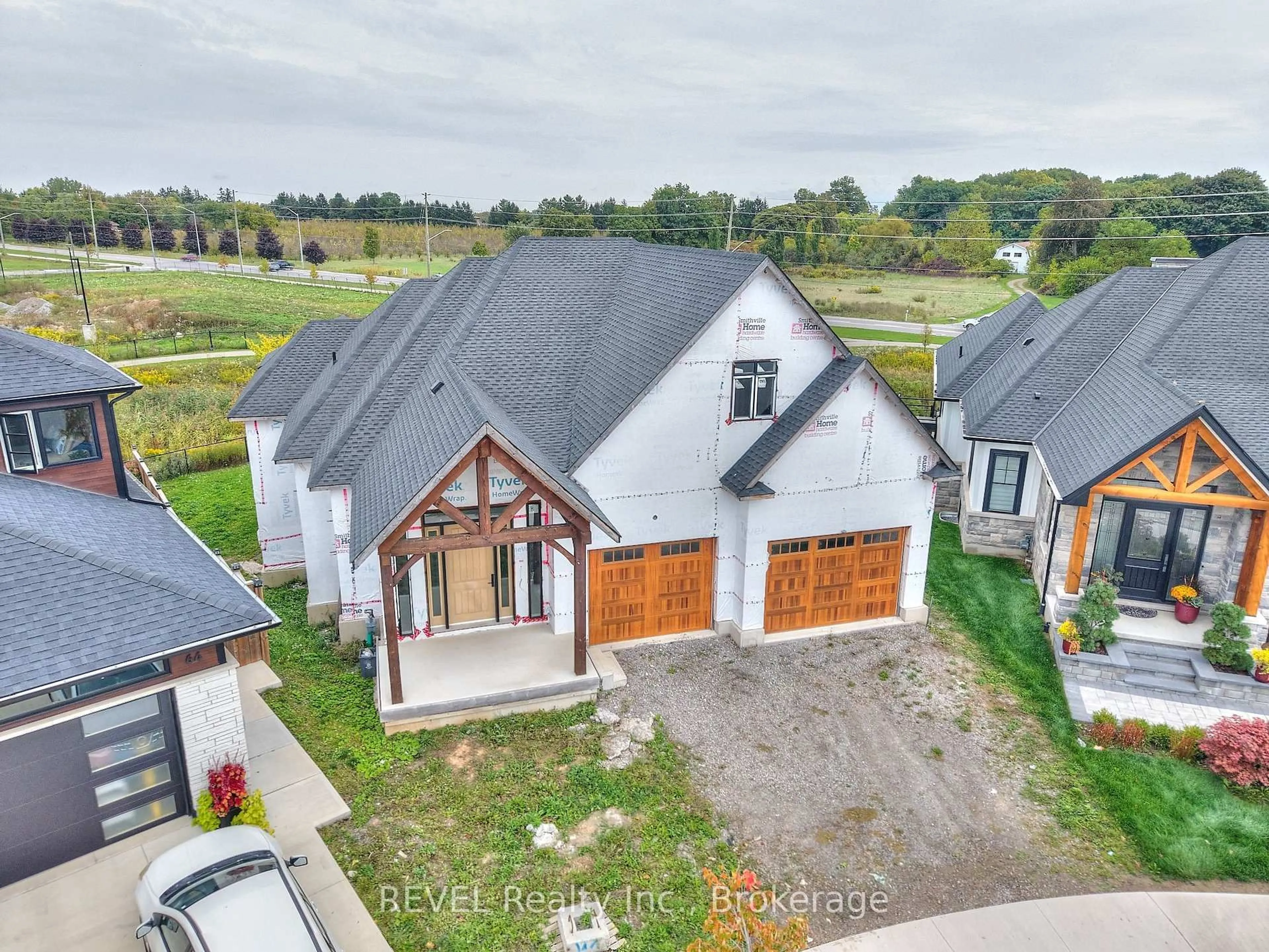WOW! This spacious 1,464 sq. ft. 3-bedroom bungalow is tucked away on a quiet circle in the heart of Fonthill and has been beautifully updated throughout. Set toward the back of a large pie-shaped lot with a 7-car driveway, the home offers wonderful privacy and an impressive amount of outdoor space. Inside, you'll find a newer(2018) open-concept kitchen featuring granite countertops, new tile backsplash, new oven, dishwasher, microwave, induction cooktop, and undermount sink-an ideal layout for entertaining. The dining room boasts new 8-foot patio doors leading to the backyard, while the living room features a bay window and updated tile around the fireplace. A spacious family room with a gas fireplace adds even more comfort. The main floor showcases luxury vinyl flooring, new windows, and new lighting, along with new front and rear decks. Additional updates include new shingles on the gable, new front siding, and a newly constructed pine staircase to the basement. The fully fenced backyard offers excellent privacy thanks to mature trees surrounding the property. The high-ceiling basement provides ample storage, includes a rough-in for a second bathroom, and is already 90% finished with a built in BAR. More updates include: hi-efficiency furnace and AC, fiberglass roof shingles, windows and patio door (2010), a new bathroom (2017), new backyard patio (2016), and fresh paint (2022-2023) Lime Wash Exterior (2022).
Inclusions: Fridge, Stove , Cooktop, Dishwasher Microwave built in
