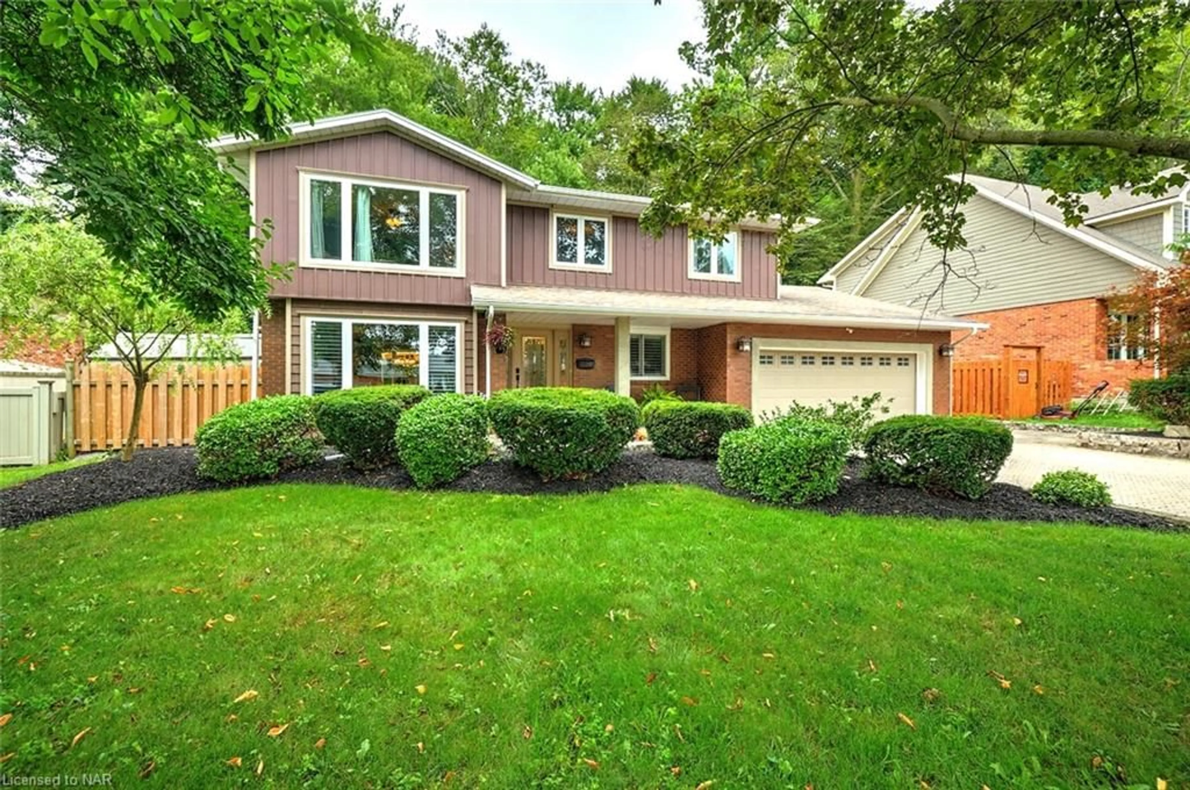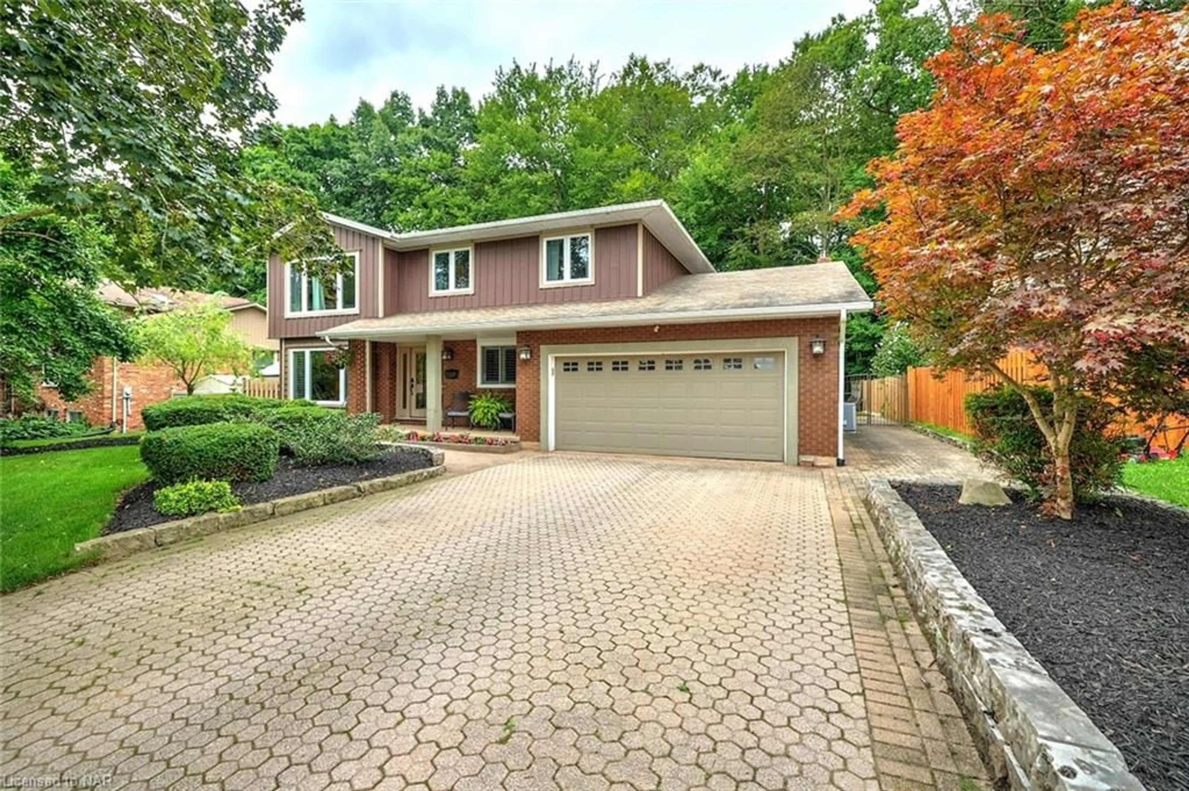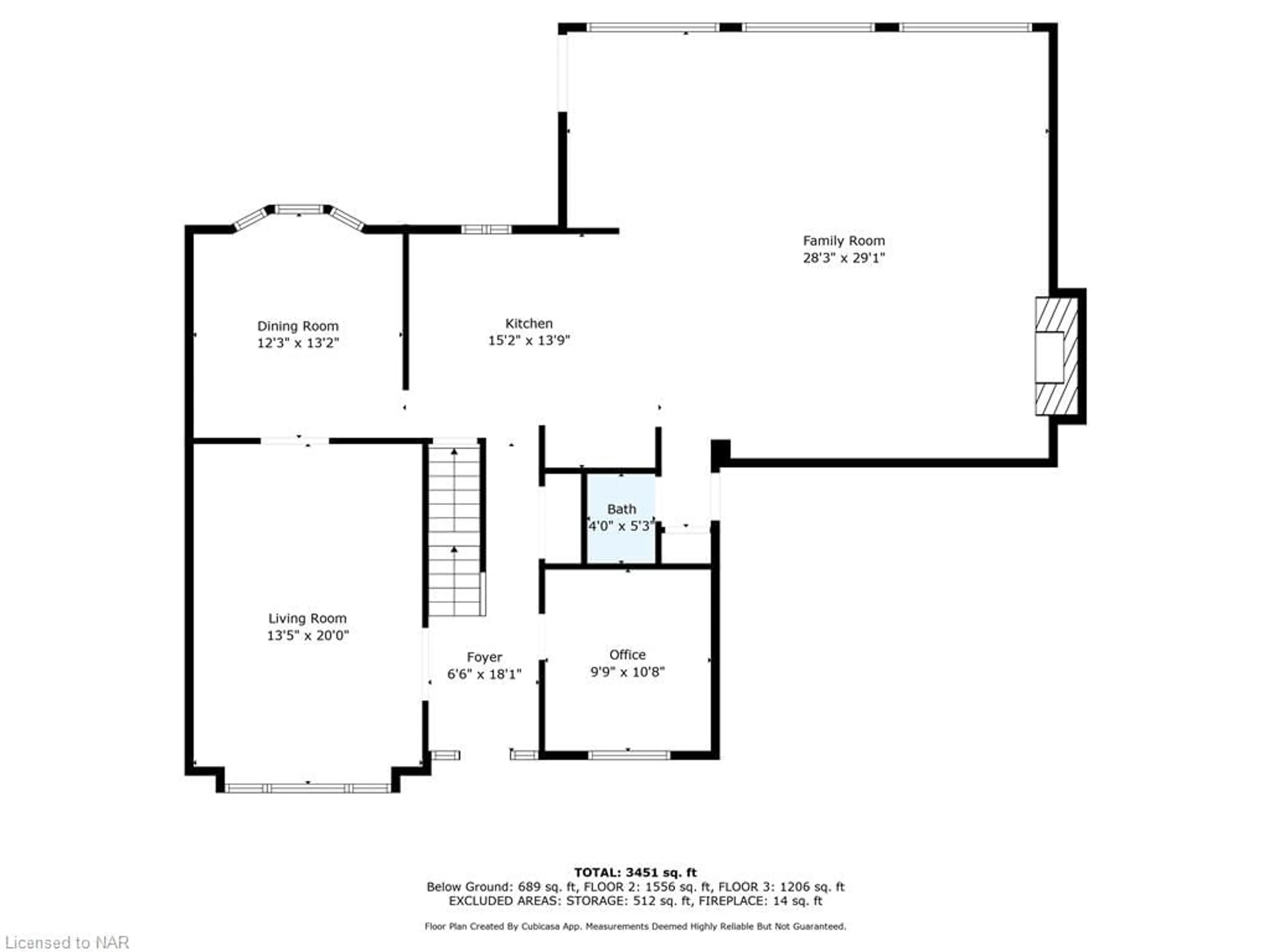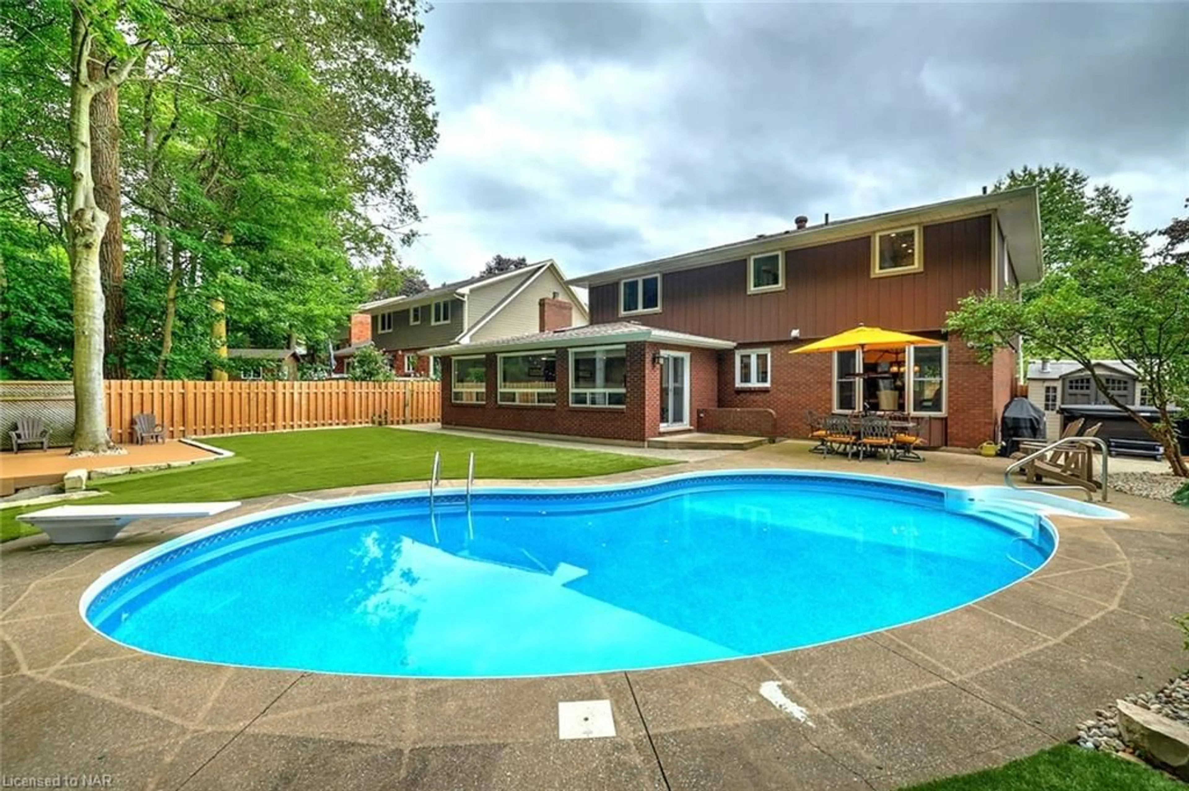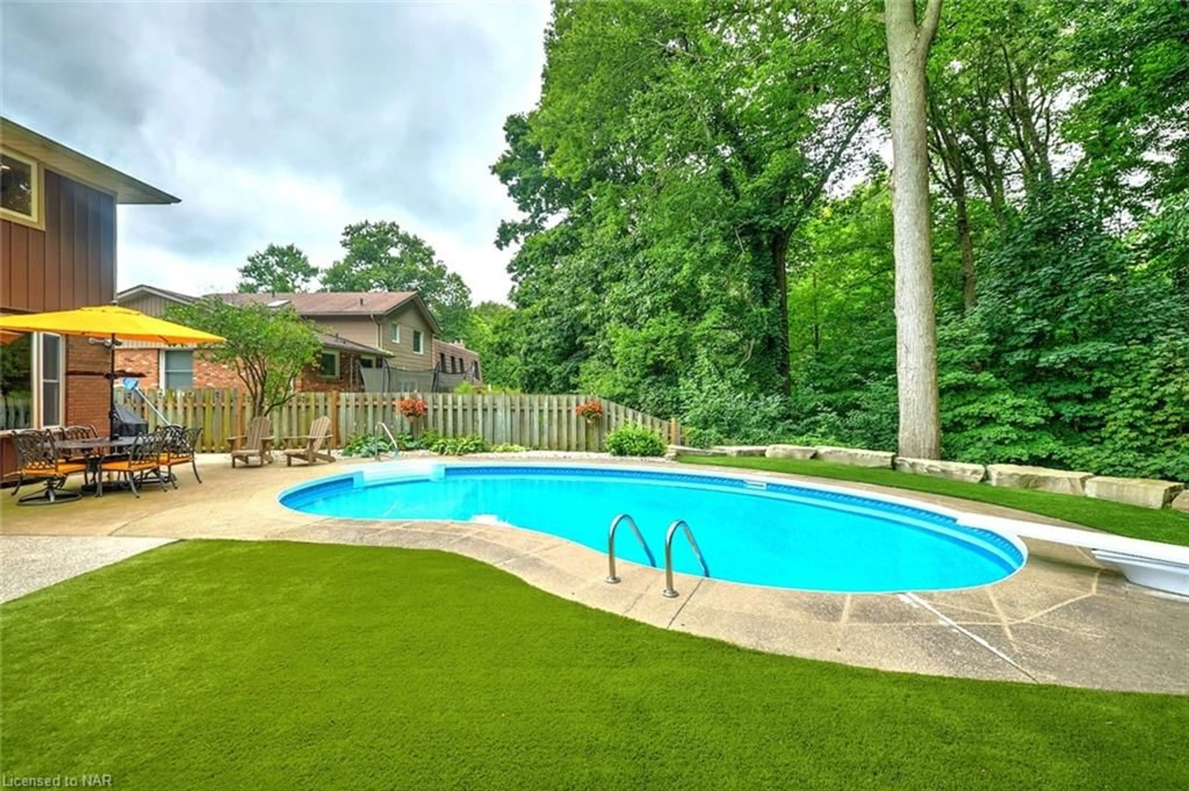16 Blackwood Cres, Fonthill, Ontario L0S 1E0
Contact us about this property
Highlights
Estimated ValueThis is the price Wahi expects this property to sell for.
The calculation is powered by our Instant Home Value Estimate, which uses current market and property price trends to estimate your home’s value with a 90% accuracy rate.Not available
Price/Sqft$247/sqft
Est. Mortgage$5,063/mo
Tax Amount (2023)$6,924/yr
Days On Market139 days
Description
Welcome to 16 Blackwood Crescent, a stunning 4-bedroom, 4-bathroom home nestled in the heart of Fonthill. A great family home with plenty of room to relax or entertain. The main floor features an open concept kitchen, built in appliances, gas range, granite countertops, and coffee bar. The great room has ample space to gather with large windows to the backyard, gas fireplace, in wall / ceiling audio. A formal dining room, living room, and den provide for ample options. The low maintenance backyard paradise is completely fenced and includes a ravine lot, composite deck, heated salt water pool, artificial turf, armour stone retaining wall, and basement walk up. Upstairs features a primary bedroom with built in closets and ensuite bathroom. Another 3 bedrooms and bathroom on this floor will give you plenty of options for your family or guests. Basement has plenty of storage, rec / exercise room, bathroom, and walk up to backyard. Outside, enjoy the meticulously landscaped yard and large deck, perfect for summer barbecues and outdoor gatherings. Located in a serene, family-friendly neighborhood, 16 Blackwood Crescent is close to top-rated schools, parks, and local amenities. Don’t miss the opportunity to make this exceptional house your forever home.
Property Details
Interior
Features
Main Floor
Family Room
25.04 x 19Kitchen
23 x 9.08Dining Room
11.09 x 10Living Room
12 x 12Exterior
Features
Parking
Garage spaces 2
Garage type -
Other parking spaces 4
Total parking spaces 6

