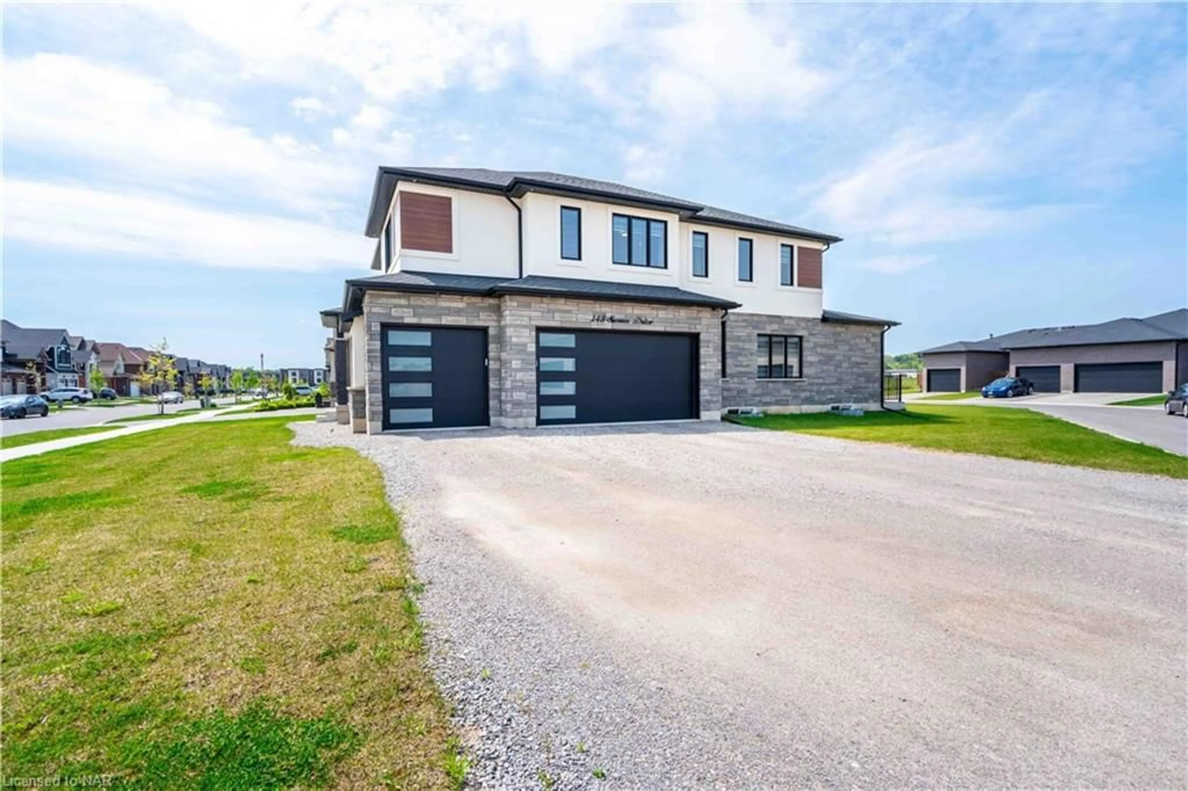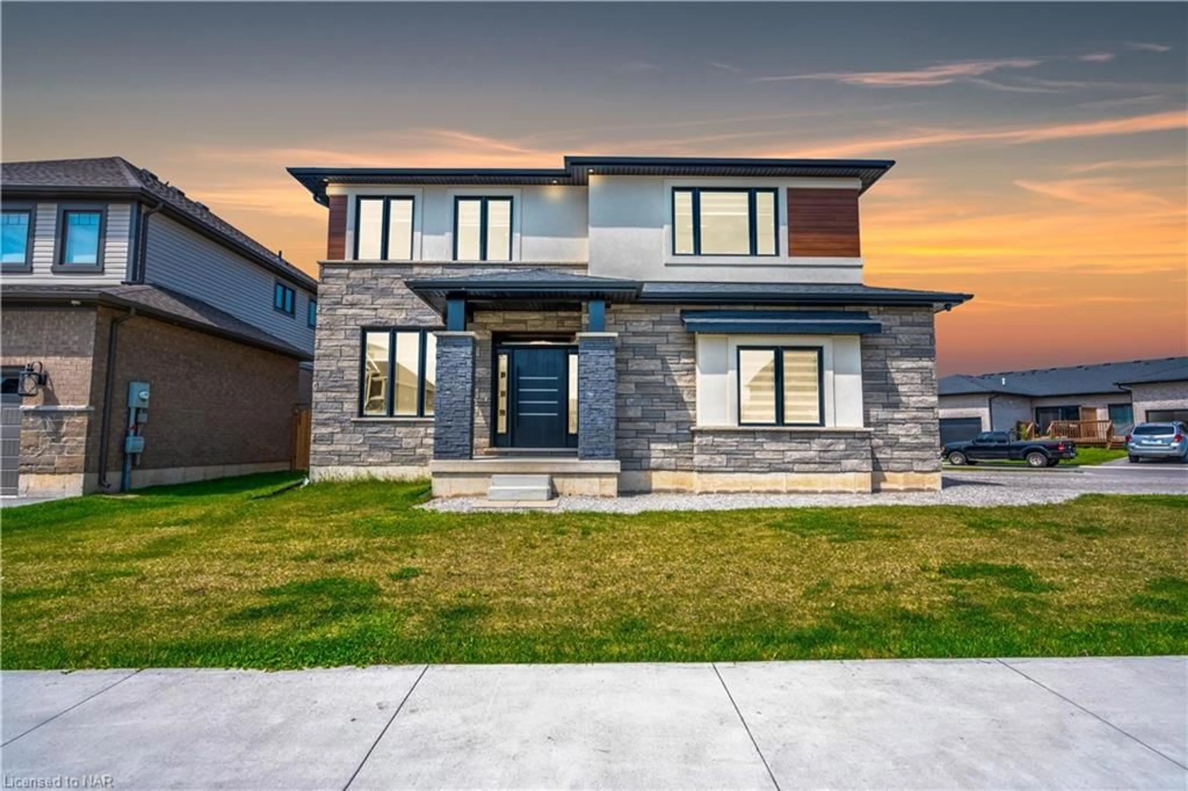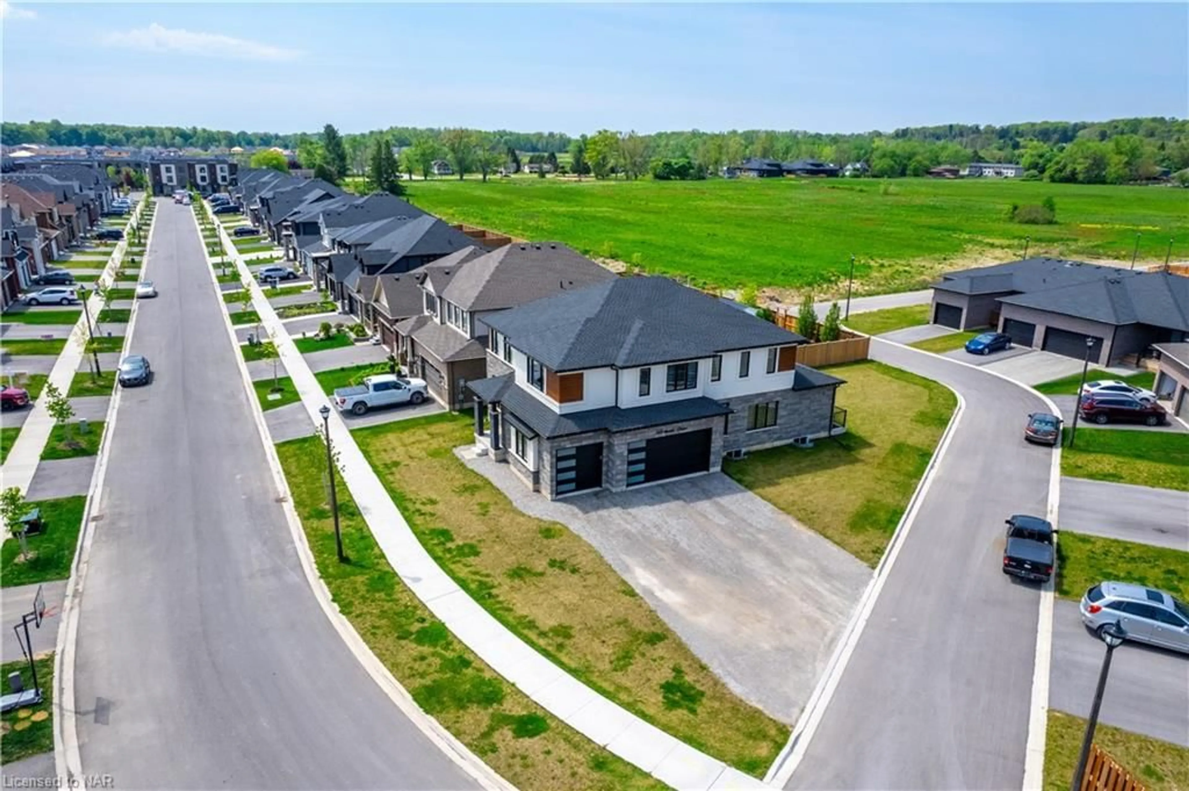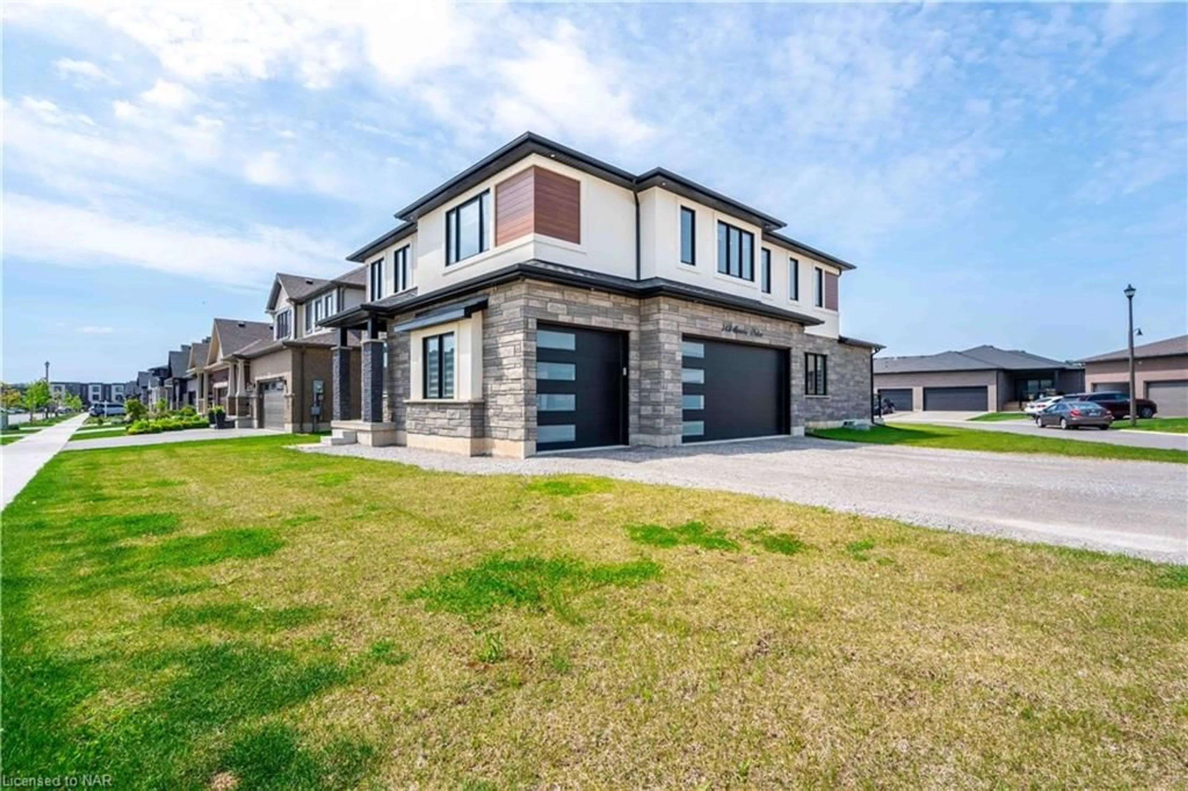148 Susan Dr, Fonthill, Ontario L0S 1E6
Contact us about this property
Highlights
Estimated ValueThis is the price Wahi expects this property to sell for.
The calculation is powered by our Instant Home Value Estimate, which uses current market and property price trends to estimate your home’s value with a 90% accuracy rate.Not available
Price/Sqft$428/sqft
Est. Mortgage$5,711/mo
Tax Amount (2023)$7,627/yr
Days On Market220 days
Description
Featuring a custom built home with contemporary exterior stucco, Luxy cladding, and stone accents, sitting on a unique large property, this home will impress from the moment you arrive. Walk inside through to the luxurious kitchen, featuring DelPriore designer cabinets, extended up to the ceiling with crown moulding. A waterfall island and quartz countertops give you the perfect touch of luxury. High-end black stainless appliances make meal prep a delight, while the walk-in pantry provides extra storage space. The adjacent dining area overlooks the covered deck, perfect for outdoor dining and relaxing with the family. The living room is the epitome of comfort, complete with a linear gas fireplace, giving you the perfectly cozy vibe during the cooler months. Motorized blinds, controlled via wifi, offer privacy and convenience at your fingertips. 4 bedrooms upstairs, 2 large beds w/ their own ensuite baths, each w/ walk-in closet & glass walk-in shower. Additionally 2 more bedrooms with Jack and Jill bathroom with one of the beds having a walk-in closet. Engineered hardwood floors grace the upper level, creating a seamless flow throughout the home. For added peace of mind, a surveillance camera system is installed, providing security and monitoring capabilities. This one of a kind property also features an underground sprinkler system for low maintenance living. An oversized triple car garage, with EV charger rough in, offers plenty of space for vehicles and storage. With 10-foot ceilings, it's a car enthusiast's dream. Additional features include: natural gas BBQ line to patio, pot lights throughout the entire home, 6 car driveway, separate/walk out entrance to basement, and owned Tankless Gas Hot Water Heater. Whether you're relaxing on the covered deck, hosting a gathering in the spacious living areas, or unwinding in the luxurious primary suite, this home has been designed with comfort and style in mind.
Property Details
Interior
Features
Main Floor
Bathroom
2-Piece
Dining Room
14.08 x 10Kitchen
14.08 x 12.02Pantry
Great Room
16.08 x 23.11Exterior
Features
Parking
Garage spaces 3
Garage type -
Other parking spaces 6
Total parking spaces 9




