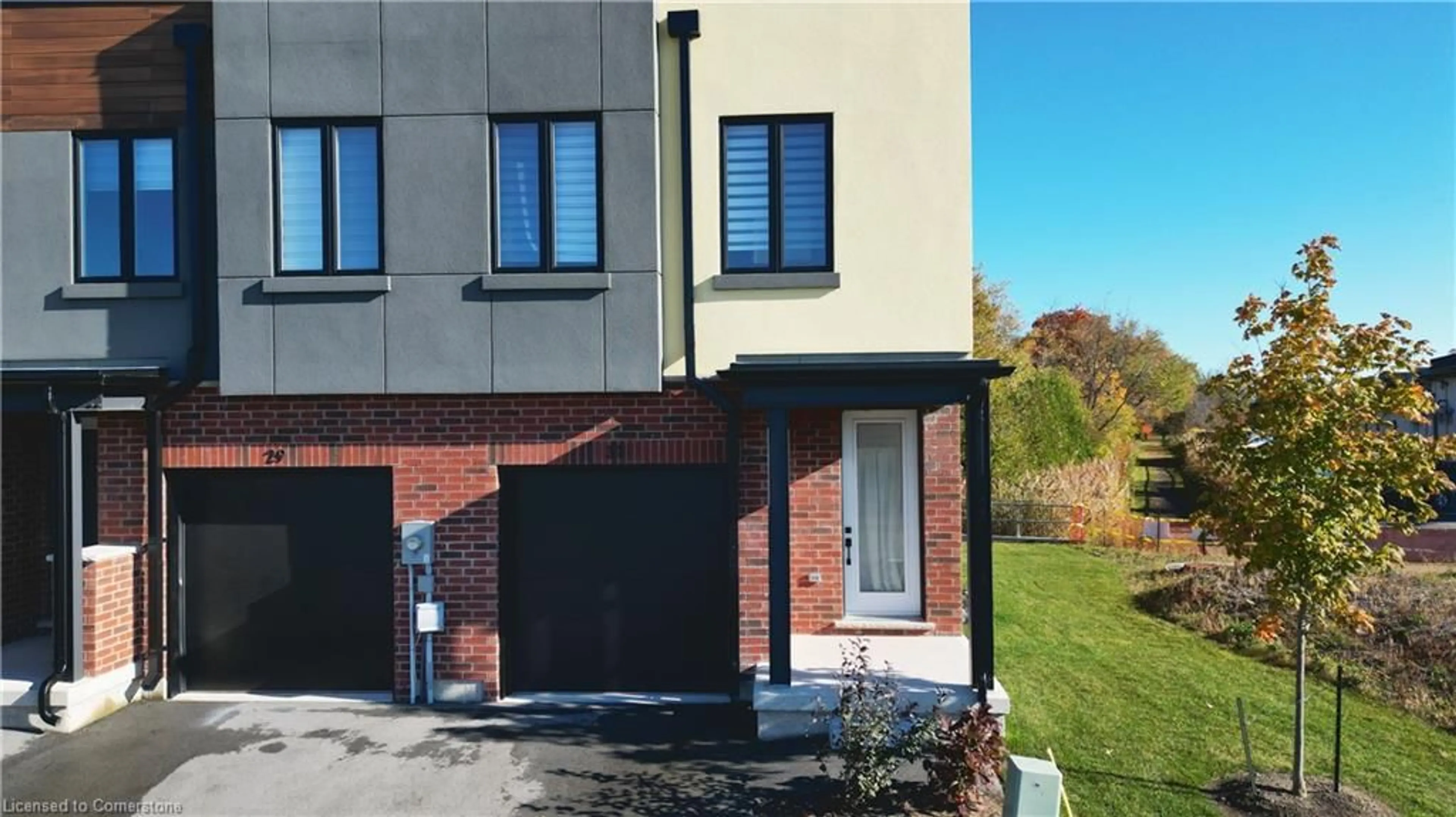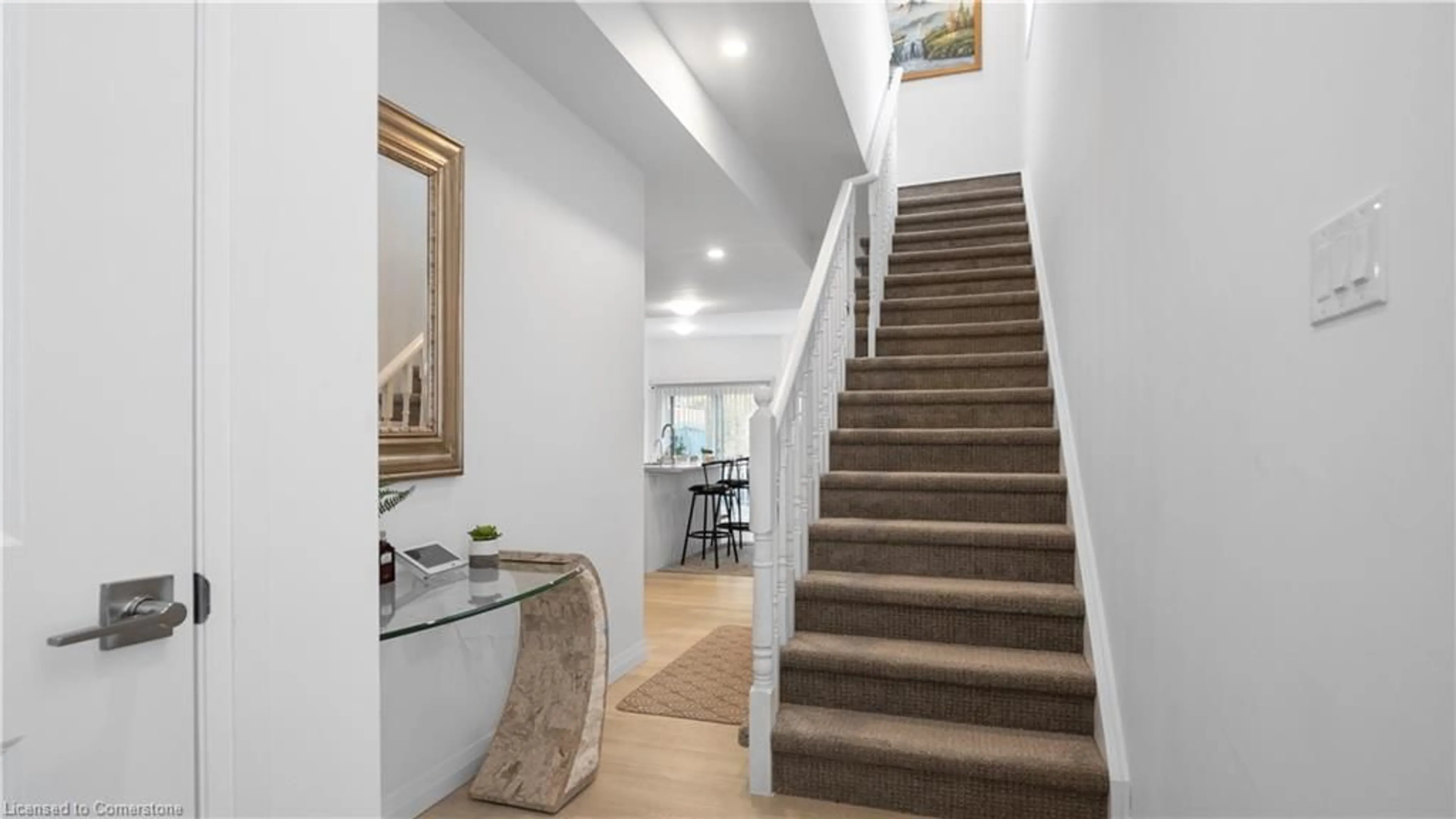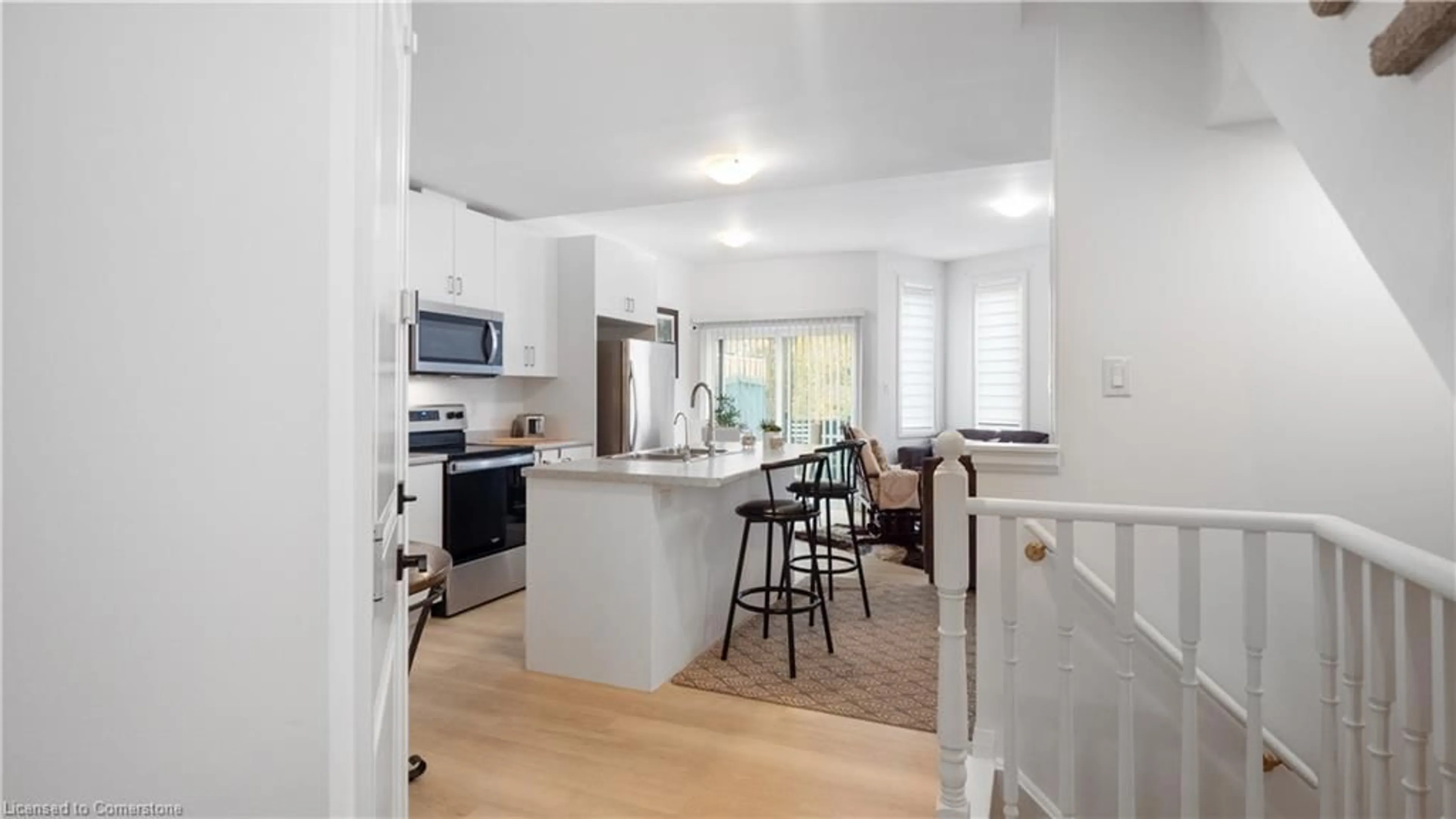1465 Station St #31, Fonthill, Ontario L0S 1E3
Contact us about this property
Highlights
Estimated ValueThis is the price Wahi expects this property to sell for.
The calculation is powered by our Instant Home Value Estimate, which uses current market and property price trends to estimate your home’s value with a 90% accuracy rate.Not available
Price/Sqft$487/sqft
Est. Mortgage$2,787/mo
Maintenance fees$348/mo
Tax Amount ()-
Days On Market12 days
Description
Welcome to Fonthill Yards, an exquisite development nestled in the heart of Fonthill. Presenting this luxury end-unit townhome featuring 2 bedrooms, 2.5 bathrooms, and a host of upscale amenities. Conveniently situated near Brock University, wine country, the U.S. border, golf courses, and surrounded by lush walking trails and green spaces. The main floor boasts a luminous, open-concept living space with soaring ceilings and tasteful neutral finishes. Revel in numerous upgrades, including vinyl flooring, modern countertops, recessed lighting, a stylish wood railing, and plenty of natural light. Ascending to the second floor reveals two generously sized bedrooms, two bathrooms, and the convenience of bedroom-level laundry. The master suite is a haven, complete with a gorgeous 4-piece ensuite, double his & hers closets, and sinks. The second bedroom offers its own 4-piece ensuite adorned with a single vanity and upgraded tile. The basement, awash with natural light from large, deep windows, offers ample space for an additional family room and/or bedroom. Don't miss out on this incredible opportunity to invest in one of the fastest-growing areas in the Niagara region. Schedule your showing today, as this exceptional home awaits your entry.
Property Details
Interior
Features
Main Floor
Eat-in Kitchen
8 x 11.07Living Room
13 x 7.06Dining Room
8 x 7.03Bathroom
0 x 02-Piece
Exterior
Features
Parking
Garage spaces 1
Garage type -
Other parking spaces 1
Total parking spaces 2
Property History
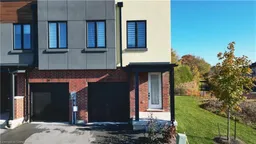 24
24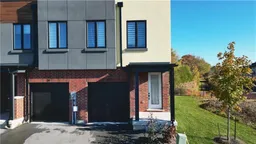 21
21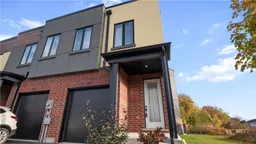 31
31
