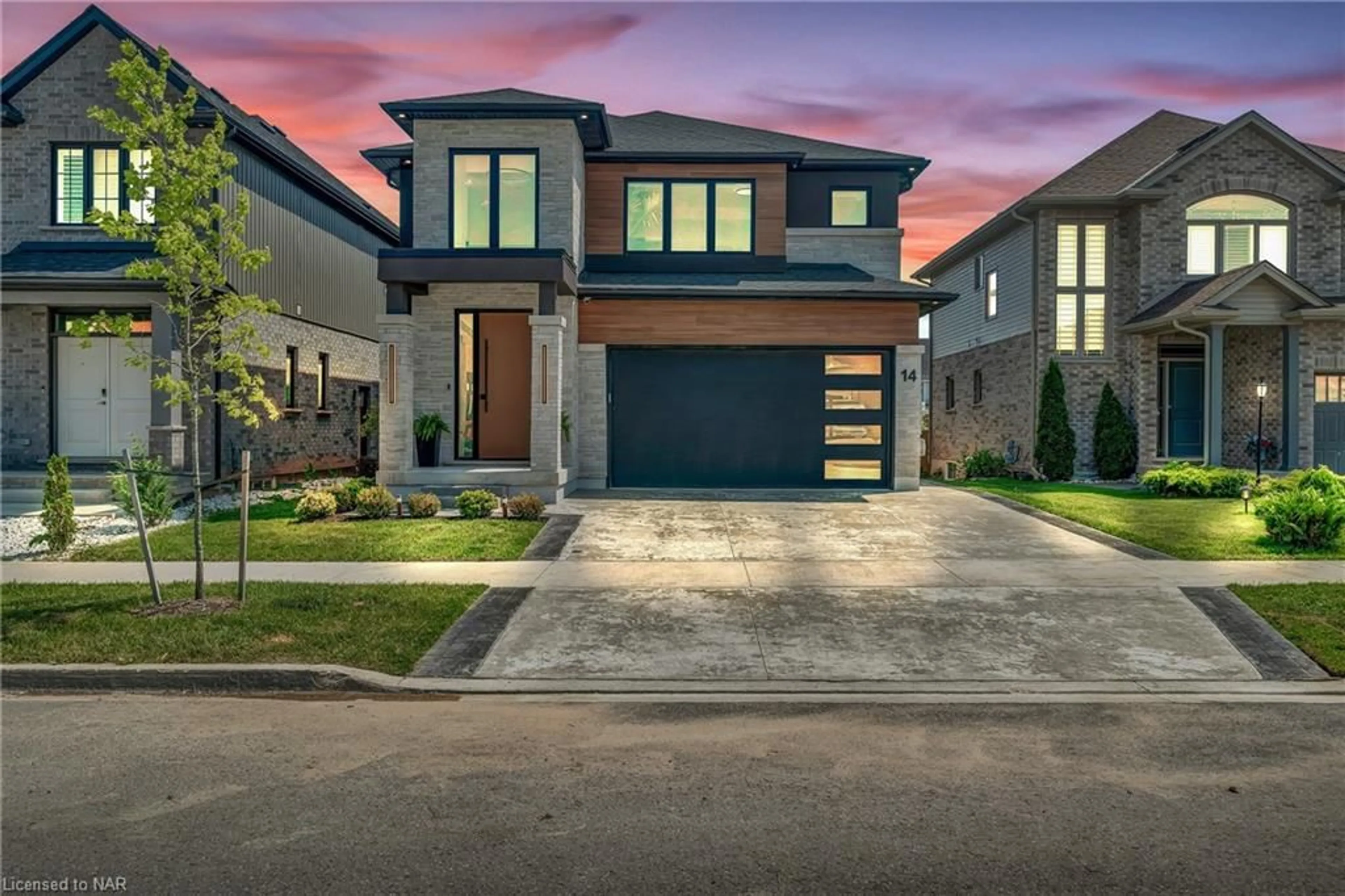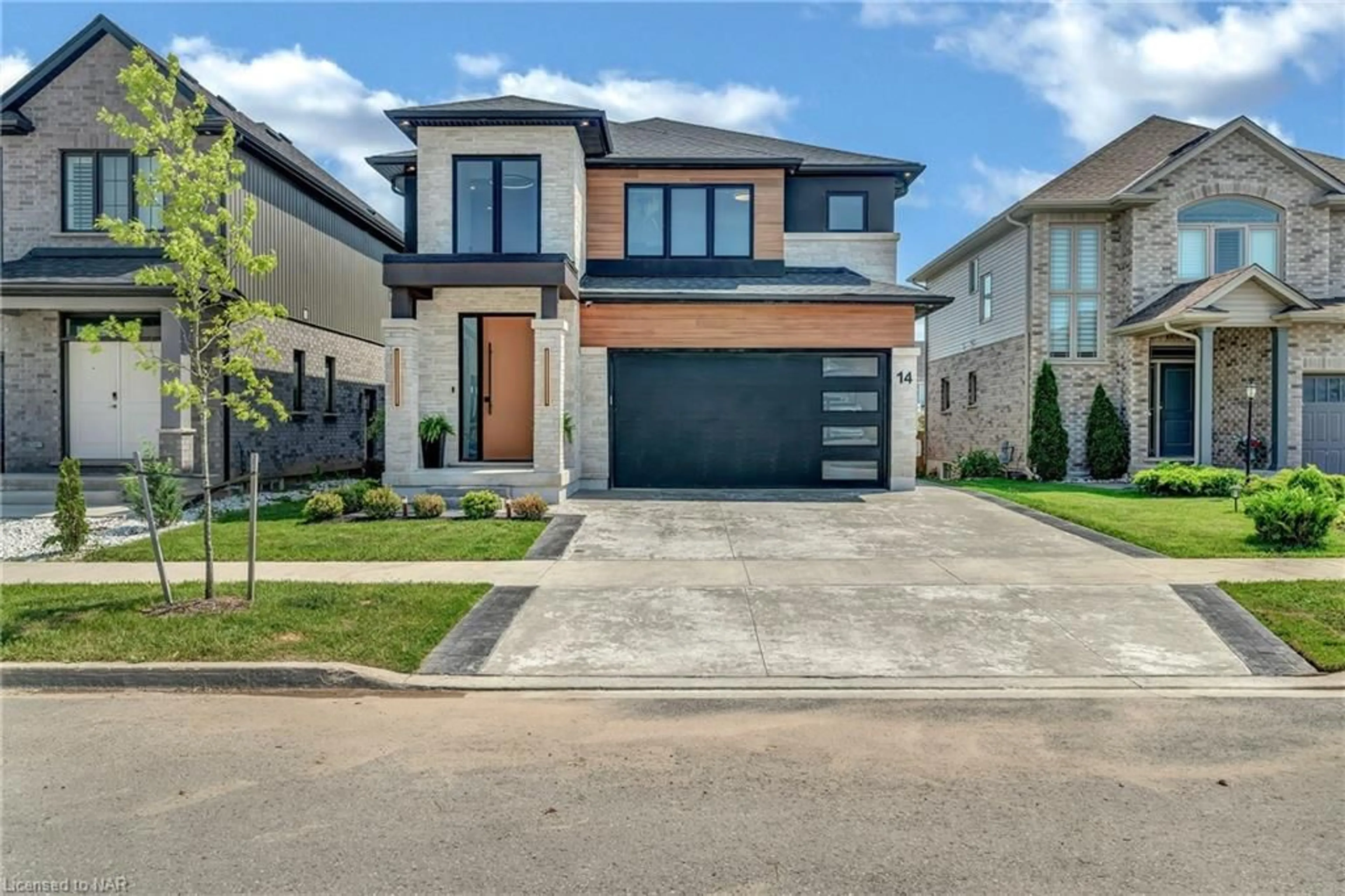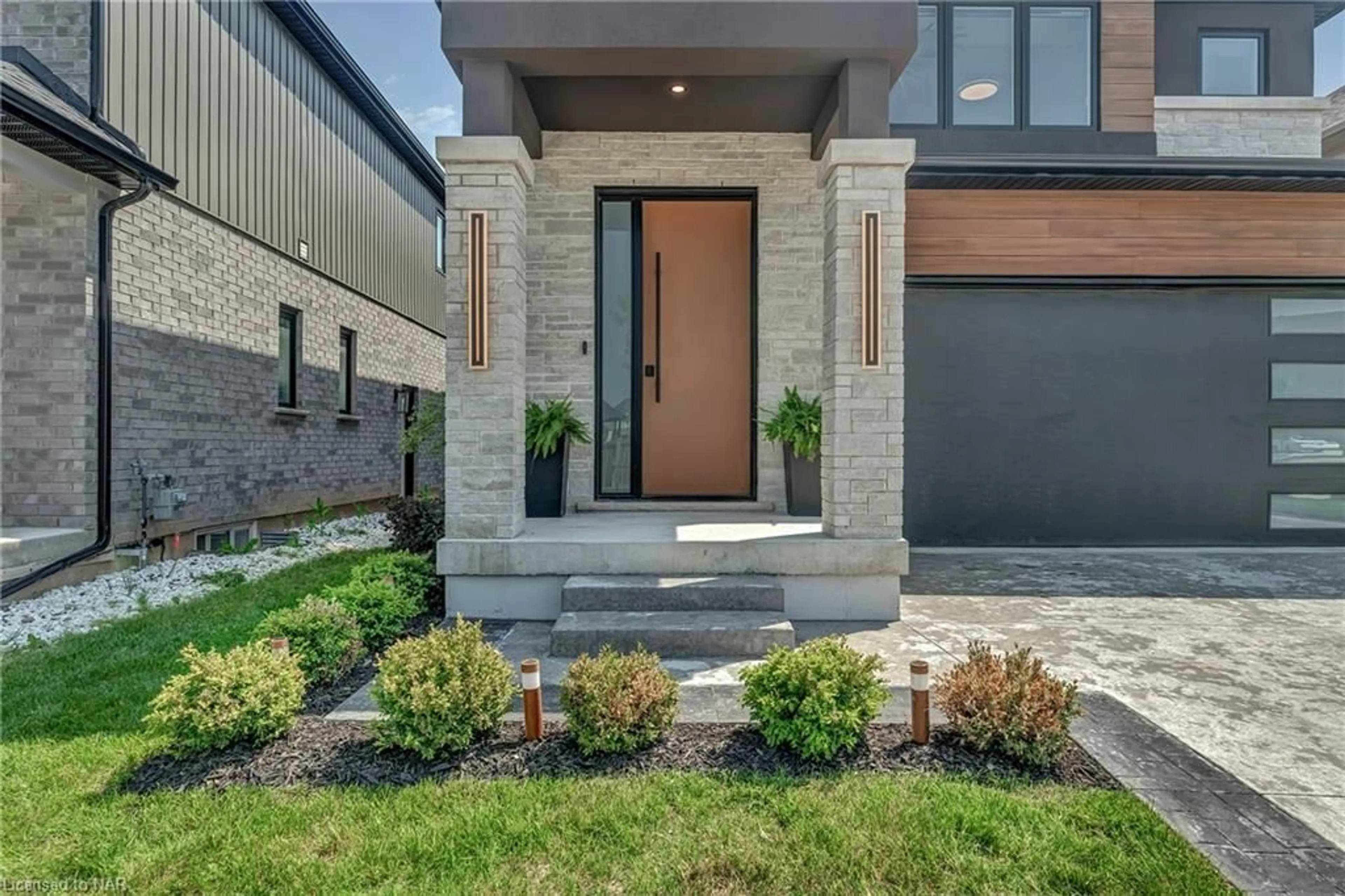14 Bergenstein Cres, Fonthill, Ontario L0S 1E6
Contact us about this property
Highlights
Estimated ValueThis is the price Wahi expects this property to sell for.
The calculation is powered by our Instant Home Value Estimate, which uses current market and property price trends to estimate your home’s value with a 90% accuracy rate.$1,632,000*
Price/Sqft$302/sqft
Est. Mortgage$5,905/mth
Tax Amount (2024)$7,532/yr
Days On Market18 days
Description
Experience the height of luxury in this stunning 4,538 sq. ft. contemporary residence, featuring 3+1 bedrooms, 4.5 bathrooms, and a fully finished basement ideal for guests or in-laws. Step into the grand 18-foot foyer and be captivated by the thoughtful design throughout, including a stylish home office. The open-concept main floor boasts a spacious living area with a sleek electric fireplace and abundant natural light, perfect for both relaxation and entertaining. The custom chef’s kitchen is a highlight, with Quartz countertops, a walk-in butler’s pantry, high-end appliances, and a large island ideal for gatherings. Adjacent to the dining area, a covered deck with glass railings offers a seamless indoor-outdoor experience. An elegant oak staircase with a glass railing leads to the upper level, where a bright loft serves as a cozy lounge or can easily convert into another bedroom. The laundry room is well-equipped with ample cabinetry and a retractable dryer hanger. The luxurious primary suite features a walk-in closet with organizers and a spa-like ensuite with a double vanity, soaker tub, and glass shower. Two additional bedrooms offer generous space, with one featuring a walk-in closet, built-in fireplace, makeup counter, and a gorgeous 4-piece bath. The fully finished basement provides ample room for recreation, including space for a pool table, home theatre, and wet bar (rough-in available). The exterior is equally impressive, with a professionally landscaped stamped concrete driveway and a private fenced yard. Situated in the desirable heart of Fonthill, Pelham, Ontario, this home offers convenient access to parks, shopping, and community amenities. Don’t miss the opportunity to own this meticulously designed, move-in-ready luxury home.
Property Details
Interior
Features
Main Floor
Foyer
2.13 x 2.26Tile Floors
Kitchen
4.19 x 5.87engineered hardwood / professionally designed / walk-in pantry
Dining Room
4.19 x 3.17Engineered Hardwood
Living Room
4.65 x 6.73balcony/deck / carpet free / engineered hardwood
Exterior
Features
Parking
Garage spaces 2
Garage type -
Other parking spaces 2
Total parking spaces 4
Property History
 49
49 48
48


