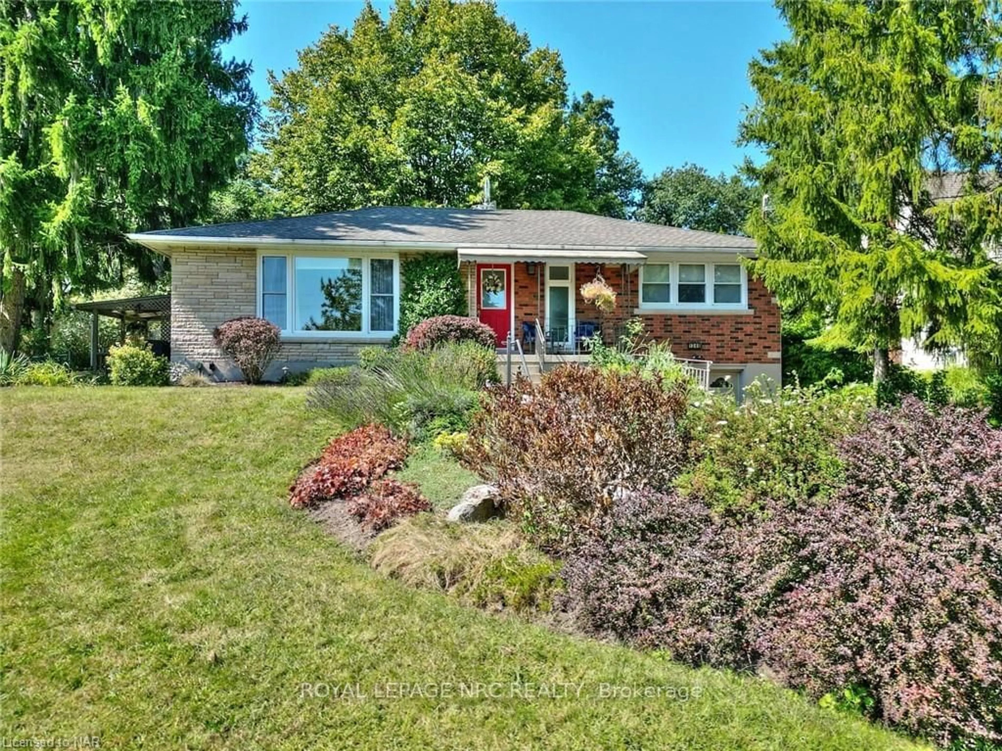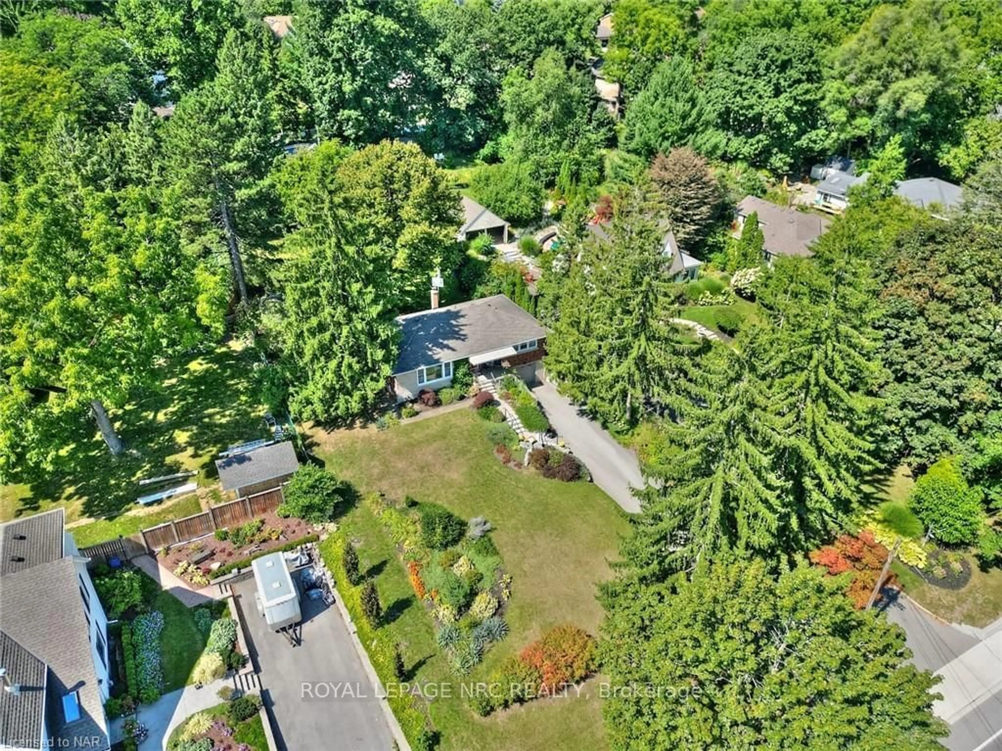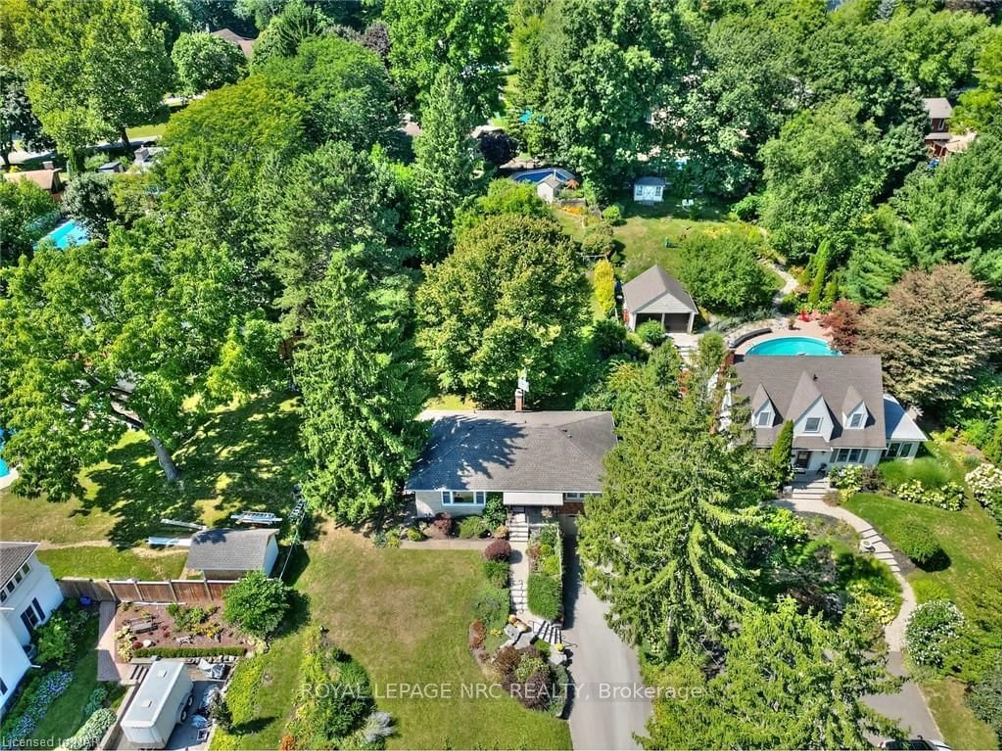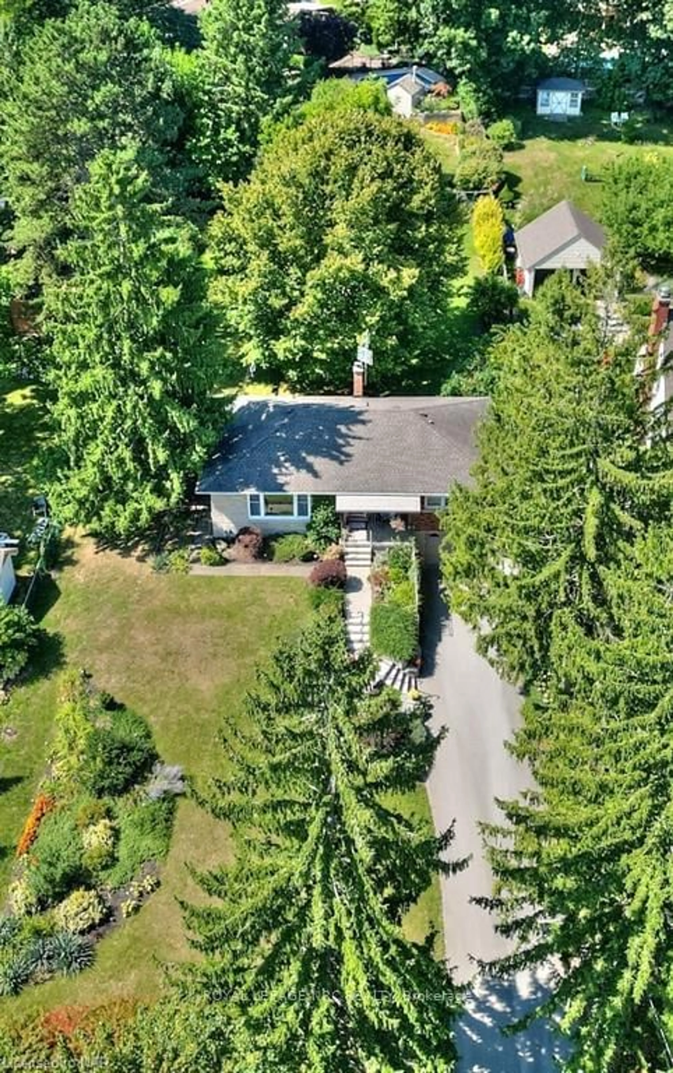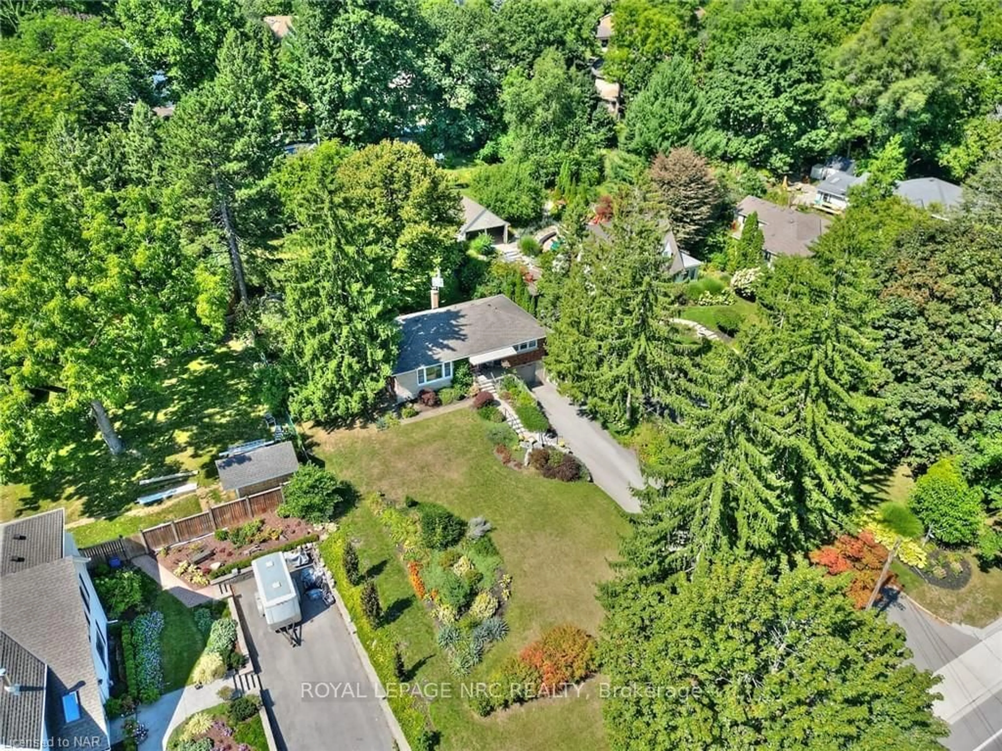1340 PELHAM STREET St, Pelham, Ontario L0S 1E0
Contact us about this property
Highlights
Estimated ValueThis is the price Wahi expects this property to sell for.
The calculation is powered by our Instant Home Value Estimate, which uses current market and property price trends to estimate your home’s value with a 90% accuracy rate.Not available
Price/Sqft-
Est. Mortgage$3,260/mo
Tax Amount (2024)$4,226/yr
Days On Market66 days
Description
This elevated bungalow is set on a stunning, picturesque 0.41-acre park-like lot with 80' frontage and 227' depth, offering a peaceful retreat in the heart of Fonthill. Surrounded by manicured gardens and towering trees, the home exudes a Muskoka-like vibe. Inside, immaculate jatoba hardwood floors flow throughout, and all windows have been replaced. The roof is approximately 10 years old. The bright living room features a large picture window, framing breathtaking views of the village. Cozy up by the corner electric fireplace, or step outside on clear nights to see the distant twinkle of Niagara Falls. The main floor includes three bedrooms, a four-piece bath, a galley kitchen, and a dining area with another large window overlooking the lush backyard. A side deck off the kitchen offers a serene spot to relax. The finished lower level expands the living space, featuring a spacious recreation room, summer kitchen, three-piece bath, and a mudroom/utility area with direct access to the garage. This home is conveniently located within walking distance to town, top-rated schools, and local amenities, with easy access to Niagara's renowned golf courses, famous wineries, shopping, and gourmet dining. Embrace the tranquility of this mature, tree-lined property and make it your own private oasis.
Property Details
Interior
Features
Bsmt Floor
Bathroom
2.74 x 1.52Rec
6.73 x 3.71Other
3.73 x 3.66Laundry
3.10 x 2.06Exterior
Features
Parking
Garage spaces 1
Garage type Attached
Other parking spaces 8
Total parking spaces 9

