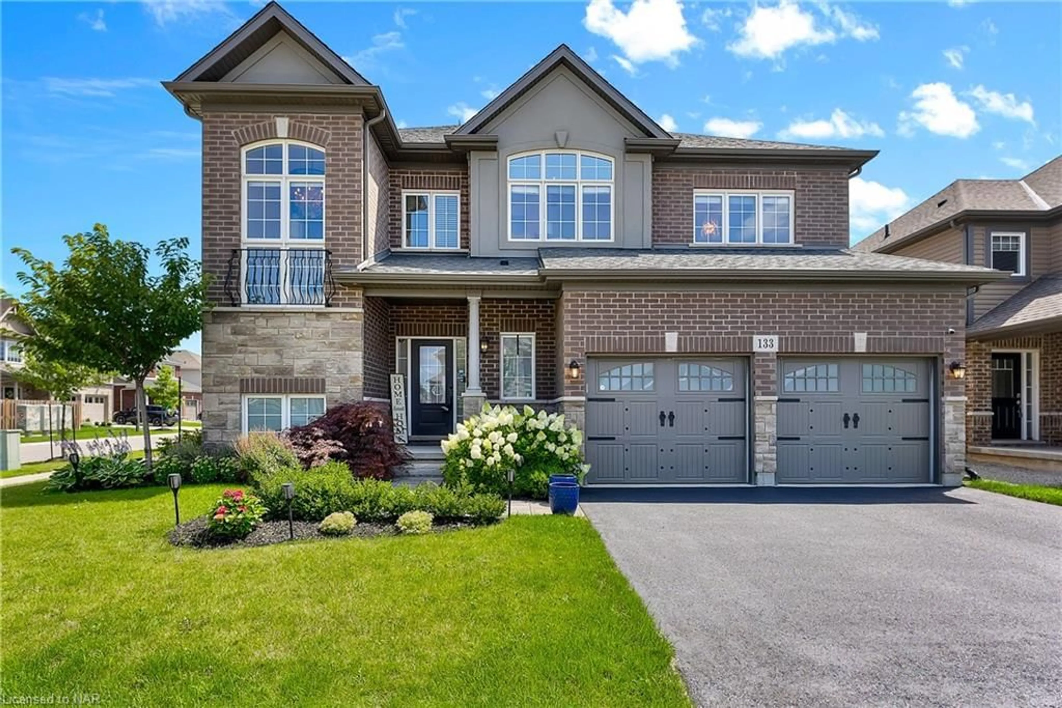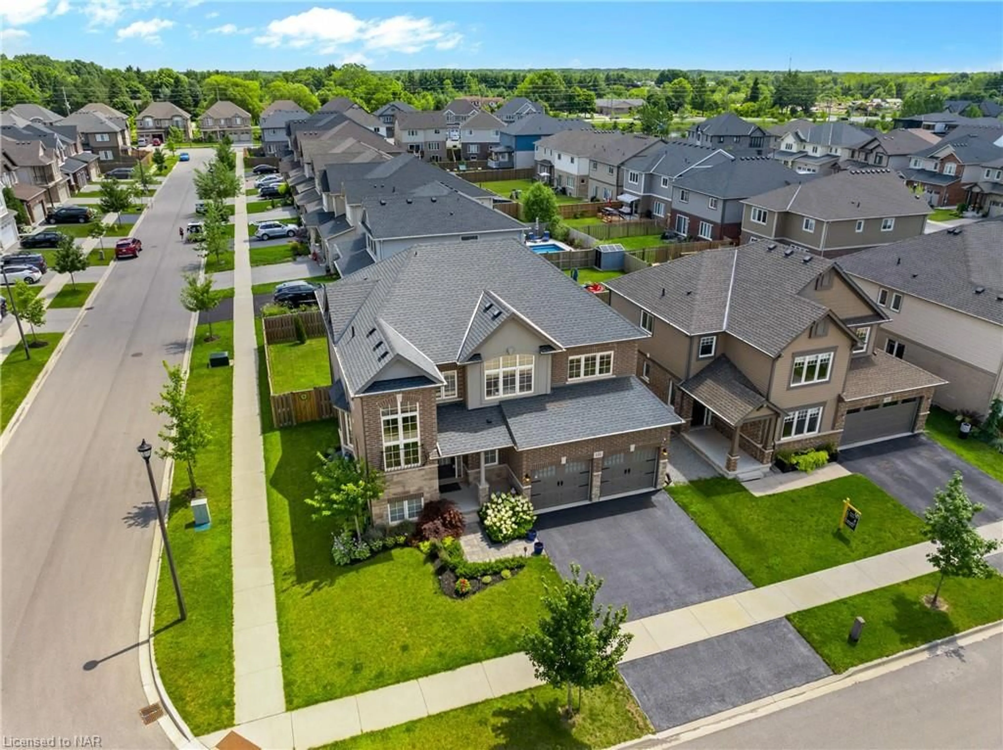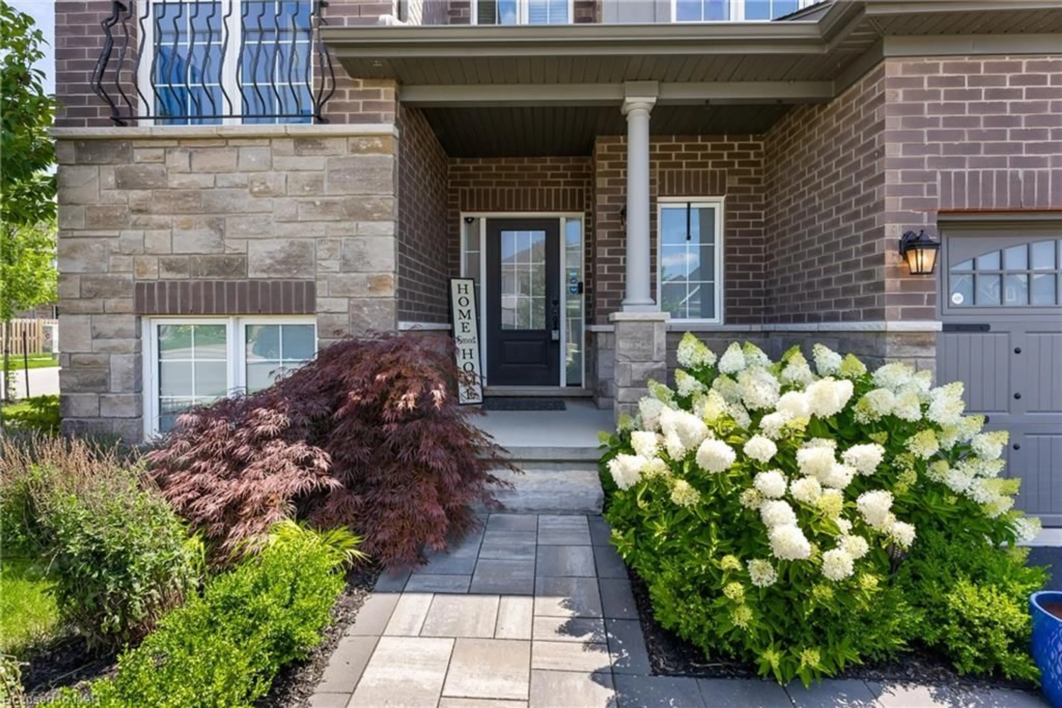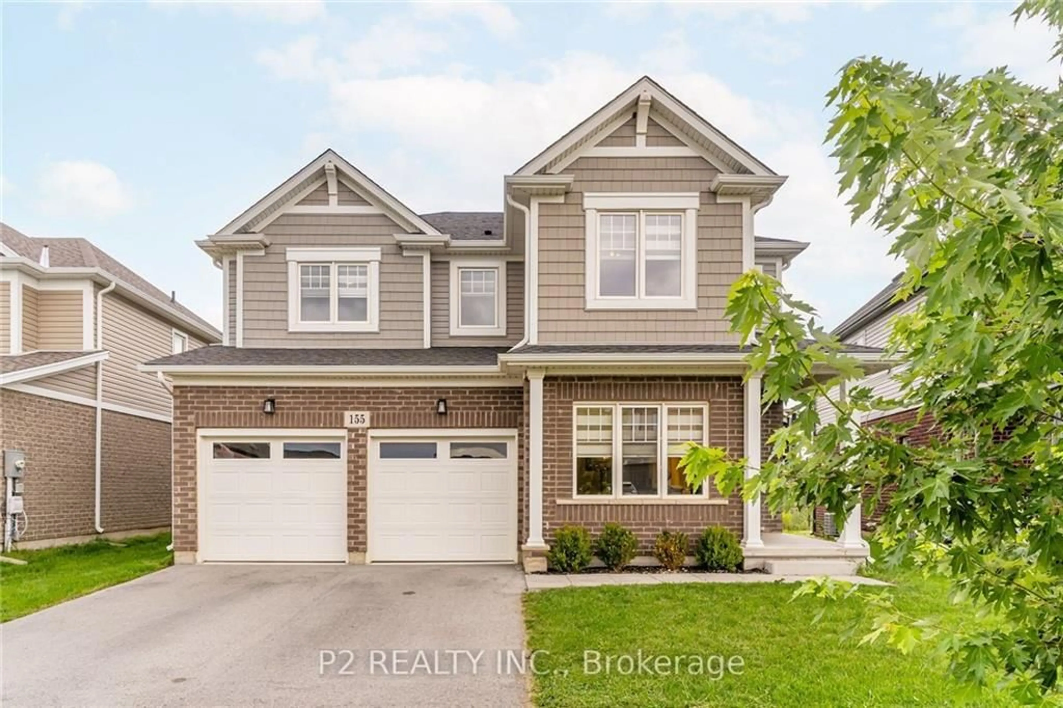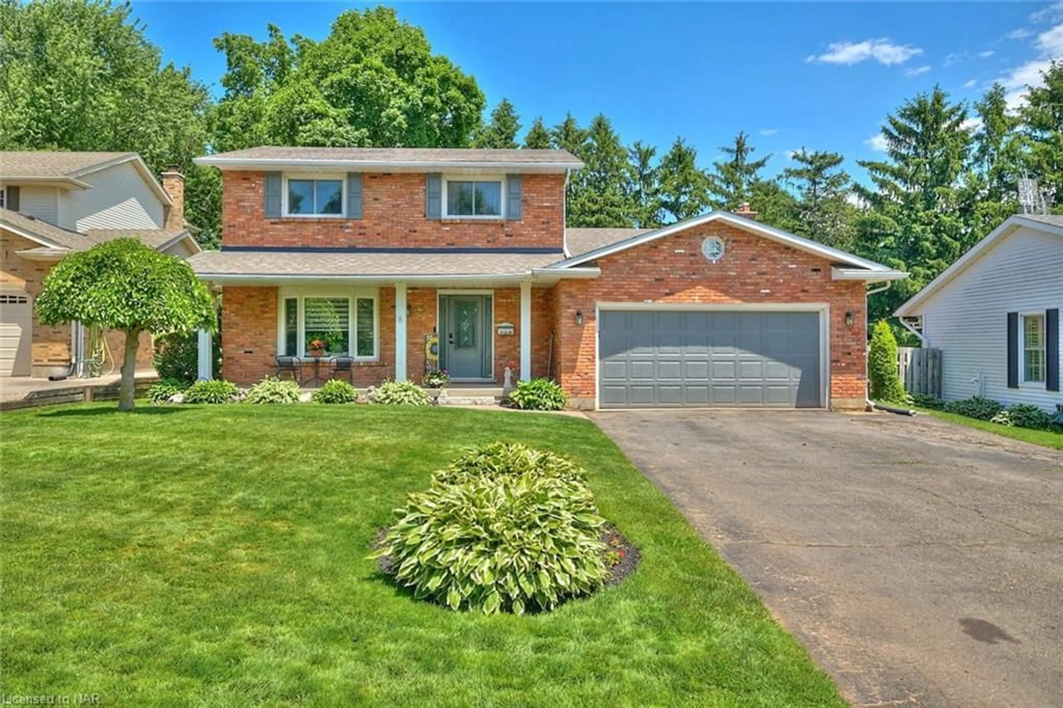133 Lametti Dr, Fonthill, Ontario L0S 1E6
Contact us about this property
Highlights
Estimated ValueThis is the price Wahi expects this property to sell for.
The calculation is powered by our Instant Home Value Estimate, which uses current market and property price trends to estimate your home’s value with a 90% accuracy rate.$988,000*
Price/Sqft$399/sqft
Days On Market5 days
Est. Mortgage$4,509/mth
Tax Amount (2023)$6,743/yr
Description
Built by Mountainview Homes on a premium 56-foot wide lot, this large two-story home exudes curb appeal with its beautiful design and good-sized, fully fenced yard. The main floor features a traditional layout with a formal dining room and an open concept living room boasting a cozy gas fireplace. The eat-in kitchen is equipped with hard surface countertops and numerous upgrades, including cupboards extending to the ceiling, a stylish backsplash, and a large walk-in pantry ideal for families. A convenient stop-and-drop area off the garage entry includes built-in hooks and shelving for storage, shoes, and kids’ backpacks. The expansive second floor is a highlight of this design, offering four bedrooms plus a loft and three full bathrooms, all with hard surface counters. The home showcases oak stairs and large windows that flood the space with natural light. Trendy, upgraded light fixtures adorn the entire home, which features modern flooring throughout with no carpets. The second-floor laundry room comes with upgraded cabinets and ample storage. The basement provides a clean slate for customization, featuring an upgraded walk-up to the garage that allows for future accessory apartment potential. Situated in a fantastic newer subdivision in the heart of Fonthill, this home is just a short walk to all amenities. Fonthill is surrounded by golf courses, farmers’ markets, trails, and top-rated schools, making it an amazing neighbourhood for families.
Property Details
Interior
Features
Main Floor
Eat-in Kitchen
5.87 x 5.41Pantry
Living Room
5.87 x 4.27Dining Room
4.75 x 3.38Bathroom
2-Piece
Exterior
Features
Parking
Garage spaces 2
Garage type -
Other parking spaces 4
Total parking spaces 6
Property History
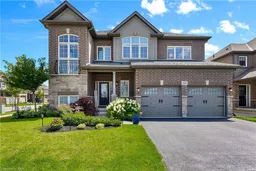 43
43
