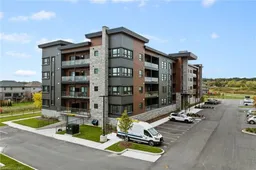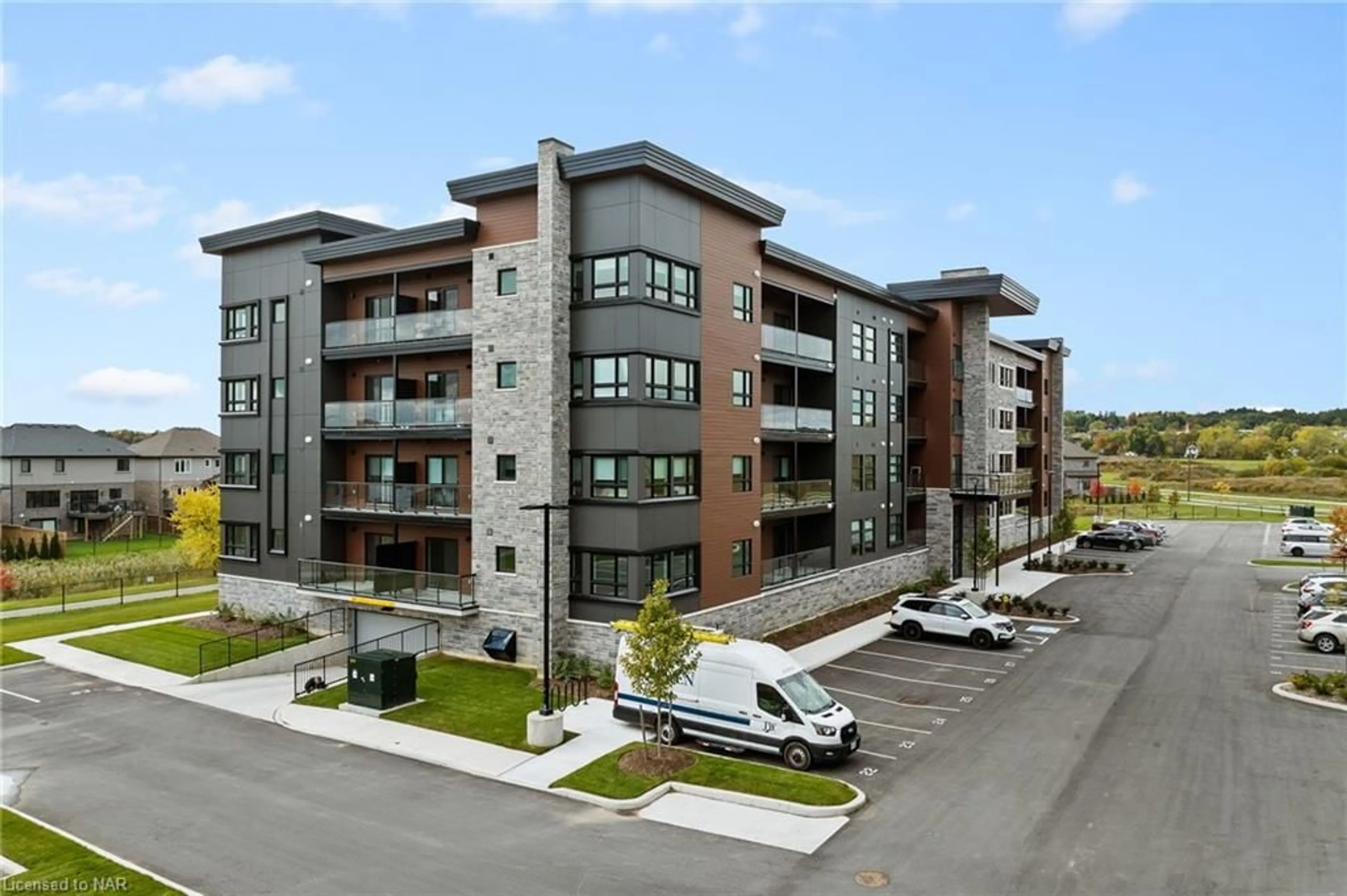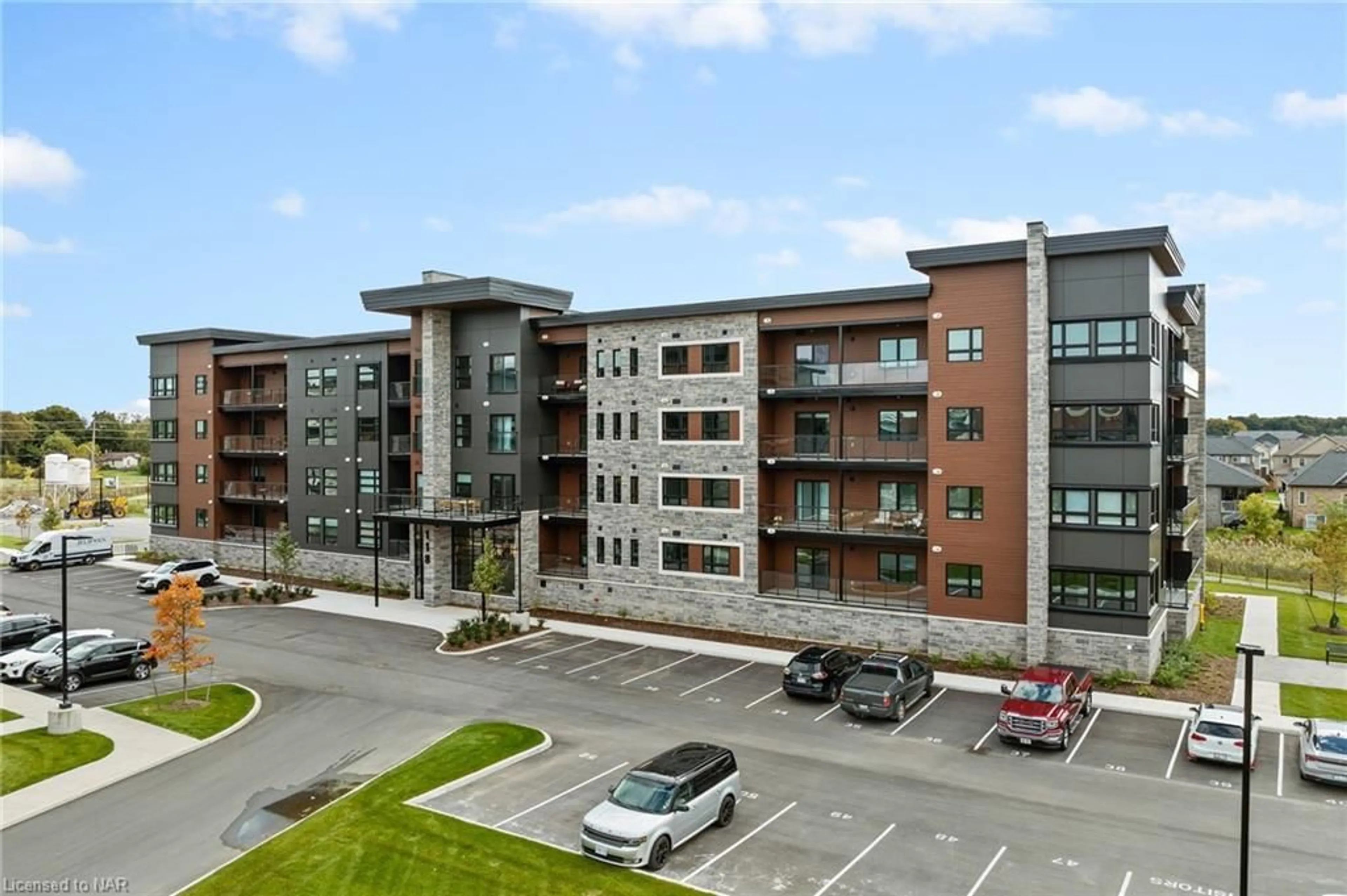118 Summersides Blvd #308, Fonthill, Ontario L0S 1E1
Contact us about this property
Highlights
Estimated ValueThis is the price Wahi expects this property to sell for.
The calculation is powered by our Instant Home Value Estimate, which uses current market and property price trends to estimate your home’s value with a 90% accuracy rate.$492,000*
Price/Sqft$770/sqft
Est. Mortgage$2,487/mth
Maintenance fees$335/mth
Tax Amount (2024)-
Days On Market10 days
Description
Welcome to this stunning newly built condo in the heart of "Fonthill". This 751 sq ft Victory plan has 1 bedroom + 1 den with 2 full bathrooms and built by renown builder "Mountainview Homes". The balcony faces the south, giving this unit loads of natural lighting and great views. Offering custom kitchen with quartz counters, crown mouldings, 36" island and Whirlpool stainless steel appliances. There is luxury vinyl plank flooring throughout, pot lighting, smooth ceilings and custom window coverings. Easy living and enough space to entertain a small group, for a larger gathering there is a Party room that all residents have access to. Ideal for buyers looking to work from home, retirees that spend time travelling or investors. Central location near Hwy 406, Meridian Community Center, grocery stores, stores, coffee shops, gourmet restaurants and golf courses. This bedroom community in Niagara has grown over the years, but still gives you a small town feel. Booking a viewing and explore what Fonthill and Niagara have to offer.
Property Details
Interior
Features
Main Floor
Living Room
3.20 x 3.23Kitchen
3.17 x 3.17Bedroom
3.00 x 3.81Dinette
1.93 x 3.23Exterior
Features
Parking
Garage spaces -
Garage type -
Total parking spaces 1
Condo Details
Amenities
Elevator(s), Party Room, Parking
Inclusions
Property History
 32
32

