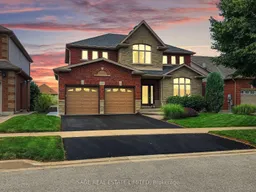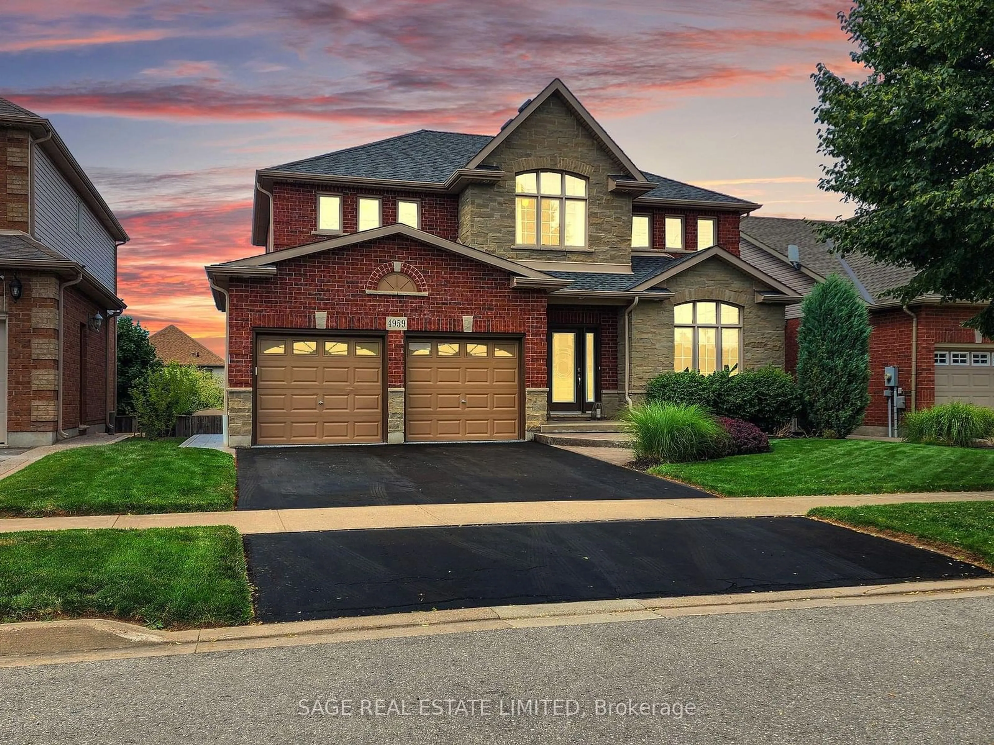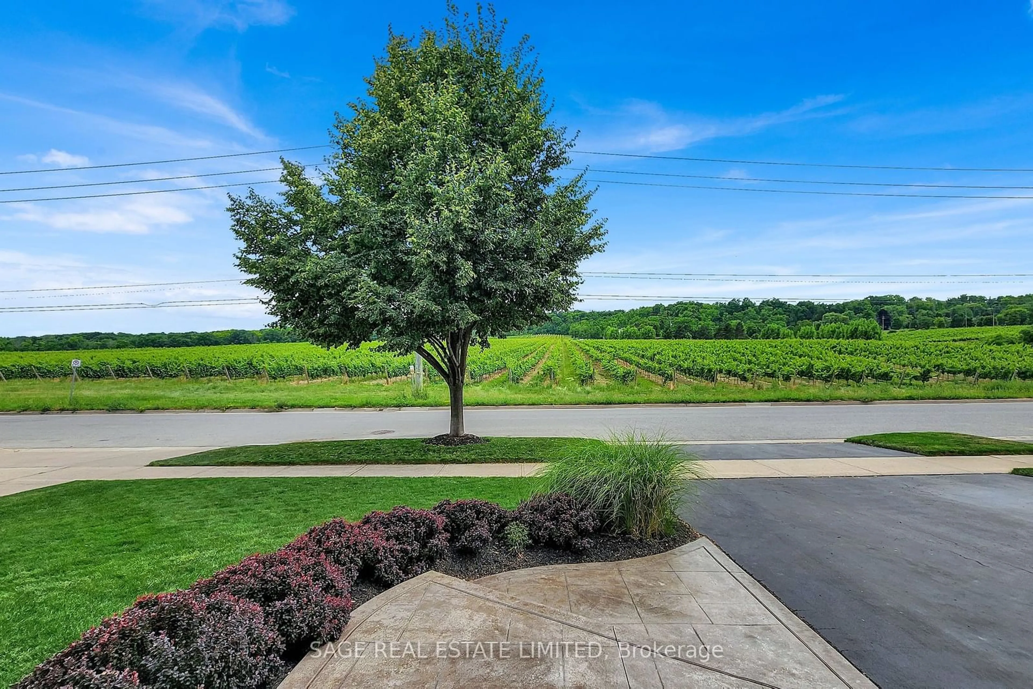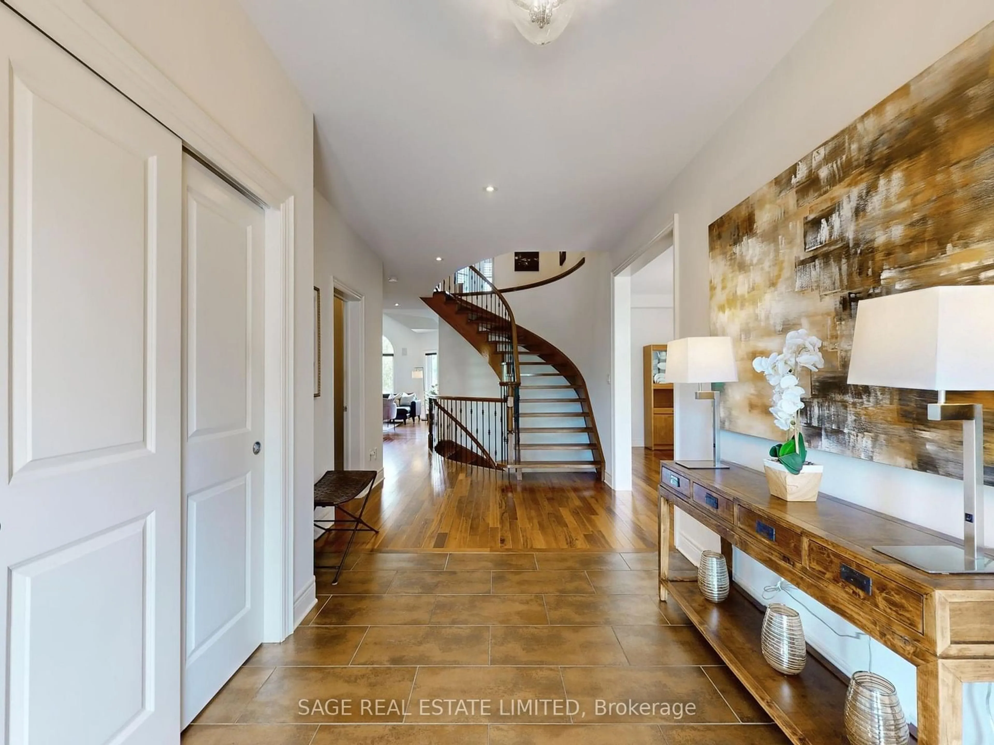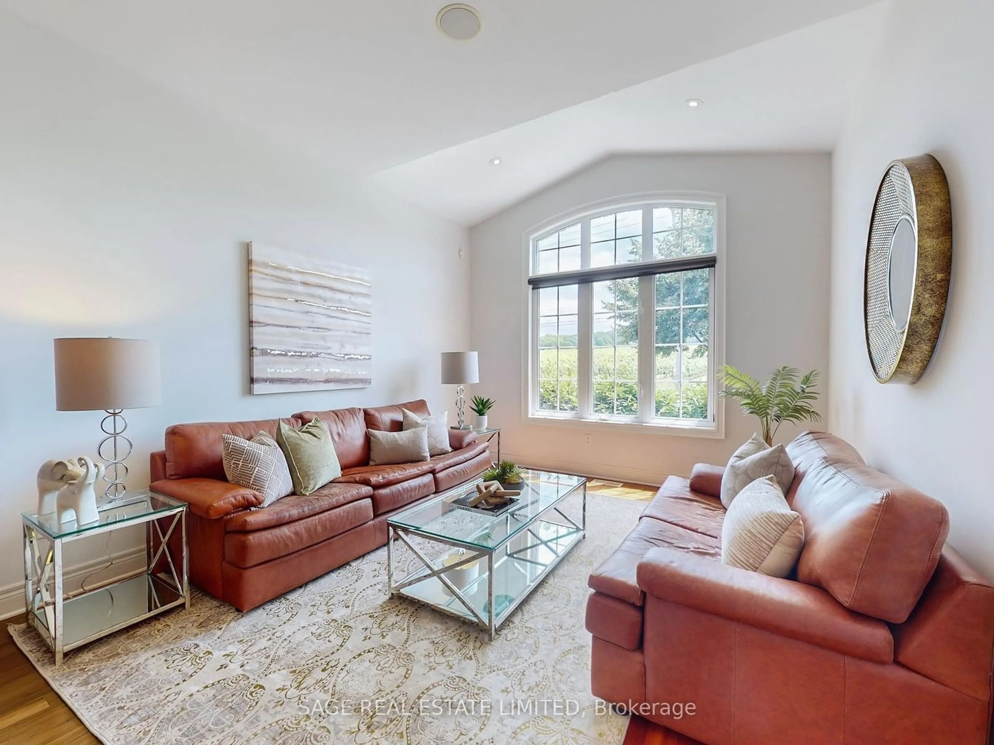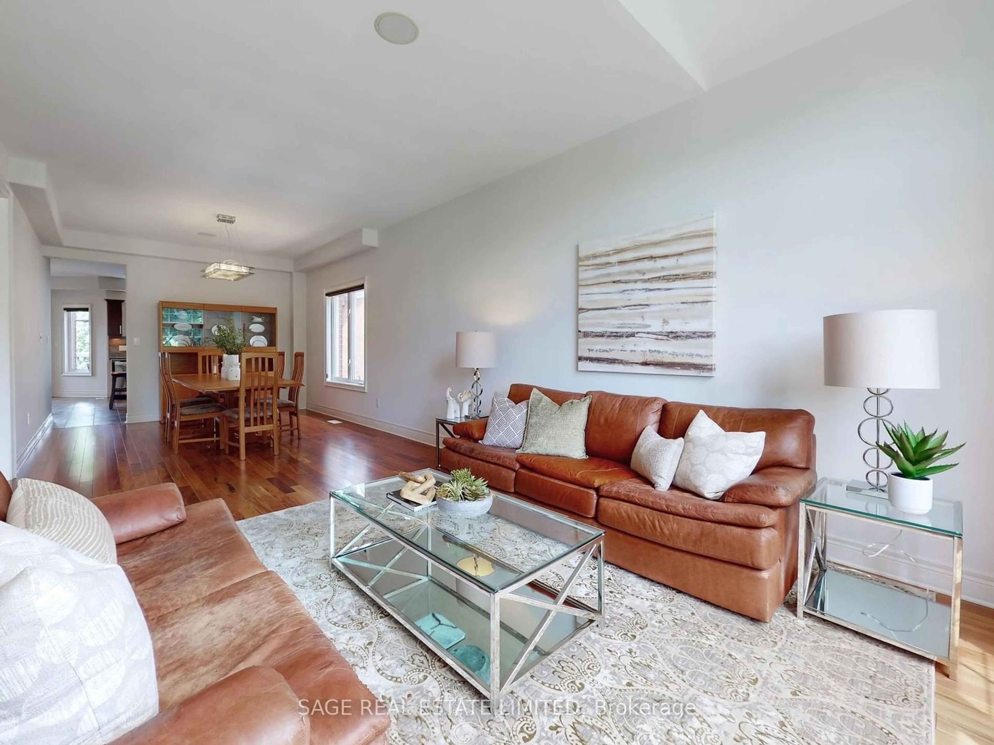4959 Hillside Dr, Lincoln, Ontario L0R 1B7
Contact us about this property
Highlights
Estimated ValueThis is the price Wahi expects this property to sell for.
The calculation is powered by our Instant Home Value Estimate, which uses current market and property price trends to estimate your home’s value with a 90% accuracy rate.Not available
Price/Sqft$339/sqft
Est. Mortgage$6,008/mo
Tax Amount (2024)$8,777/yr
Days On Market83 days
Description
This Stunning Custom-Built 4 Bedroom 3 Bath Home Nestled Is Located In The Heart Of Wine Country. This Exquisite Residence Offers Unparalleled Luxury And Breathtaking Views, Making It The Perfect Retreat For Those Who Appreciate The Finer Things In Life.Step Into The Grand Foyer And Be Greeted By Soaring High Ceilings And A Magnificent Custom Circular Staircase, The Focal Point Of The Home The Spacious Living And Dining Rooms Feature Expansive Windows That Over Look The Vineyard Creating A Picturesque Backdrop For Your Everyday Life And Entertaining Needs.This Full-Brick Home Boasts Extensive Customization, Including Widened Spaces,Bump-Outs & A Walkout. The Heart Of The Home Is The Large, Open-Concept Family Room With A Floor-To-Ceiling Brick Fireplace That Adds Warmth And Character With A Vaulted Ceiling Complete With In-Wall Speakers. This Space Seamlessly Flows Into The Chef's Kitchen, A Culinary Enthusiast's Dream. Equipped With Top-Of-The-Line Appliances And Custom Cabinetry, This Kitchen Is Perfect For Hosting Family Gatherings And Dinner Parties .For Those Who Work From Home, The Main Floor Features A Well-Appointed Home Office, Providing A Quiet And Productive Space. The Office Ensures You Can Balance Work And Home Life Effortlessly. The Family Bedrooms Have Large Windows With Great Views & Spacious Closets. The Fully Finished Lower Level Includes High Ceilings, A Walkout To The Landscaped Yard, A Custom Insulated Wine Cellar, A Recreation Room, A Media Room , Space for a Gym, & A Rough-in For A Four-Piece Bathroom. Extensive Customization Throughout. This 4784 Square Foot Home Will Impress.
Property Details
Interior
Features
Ground Floor
Other
3.99 x 2.36Games
4.98 x 4.78Broadloom / W/O To Terrace / Open Concept
Rec
6.05 x 4.67Broadloom / W/O To Terrace / Open Concept
Exterior
Features
Parking
Garage spaces 2
Garage type Attached
Other parking spaces 2
Total parking spaces 4
Property History
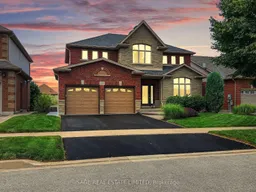 39
39