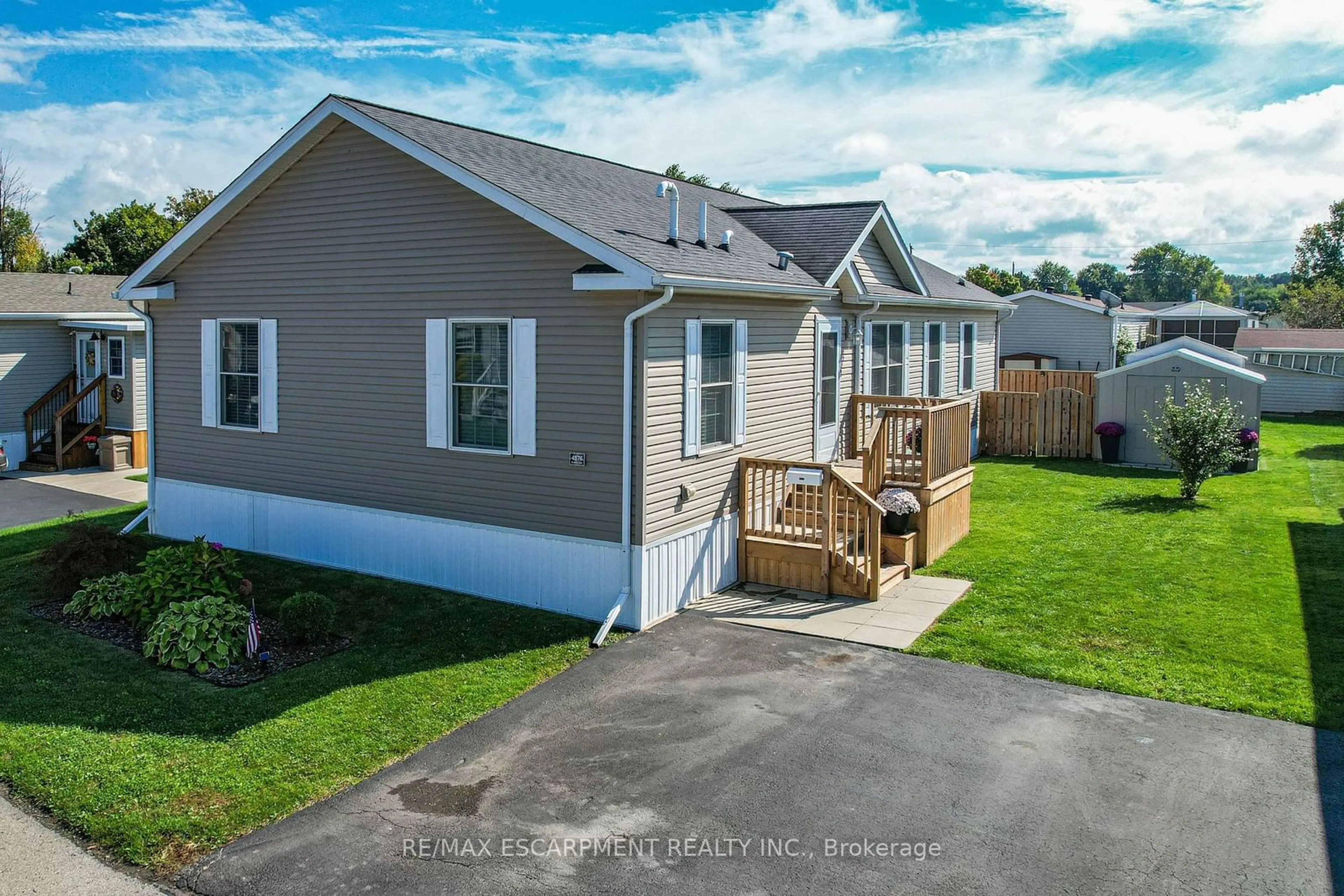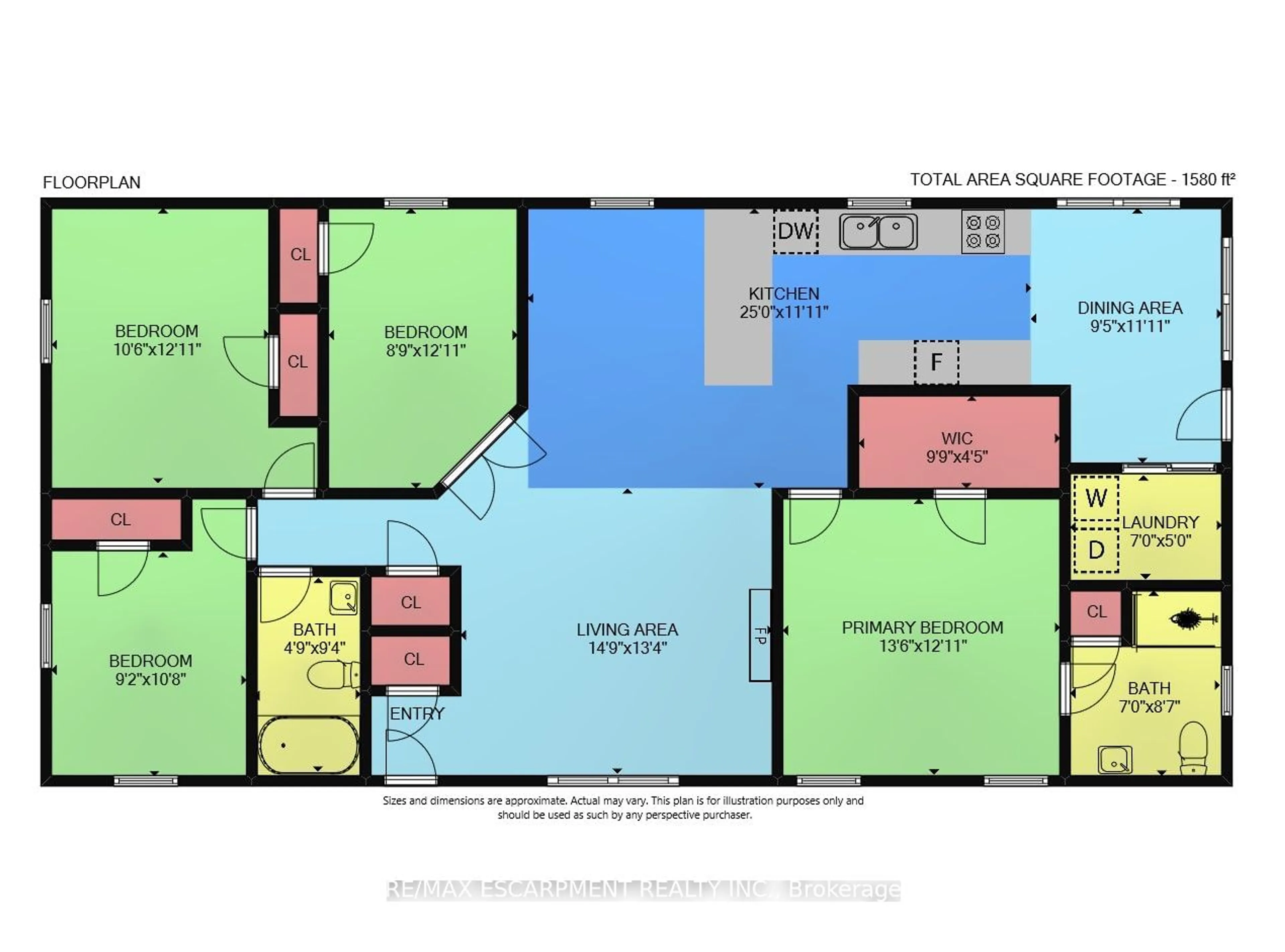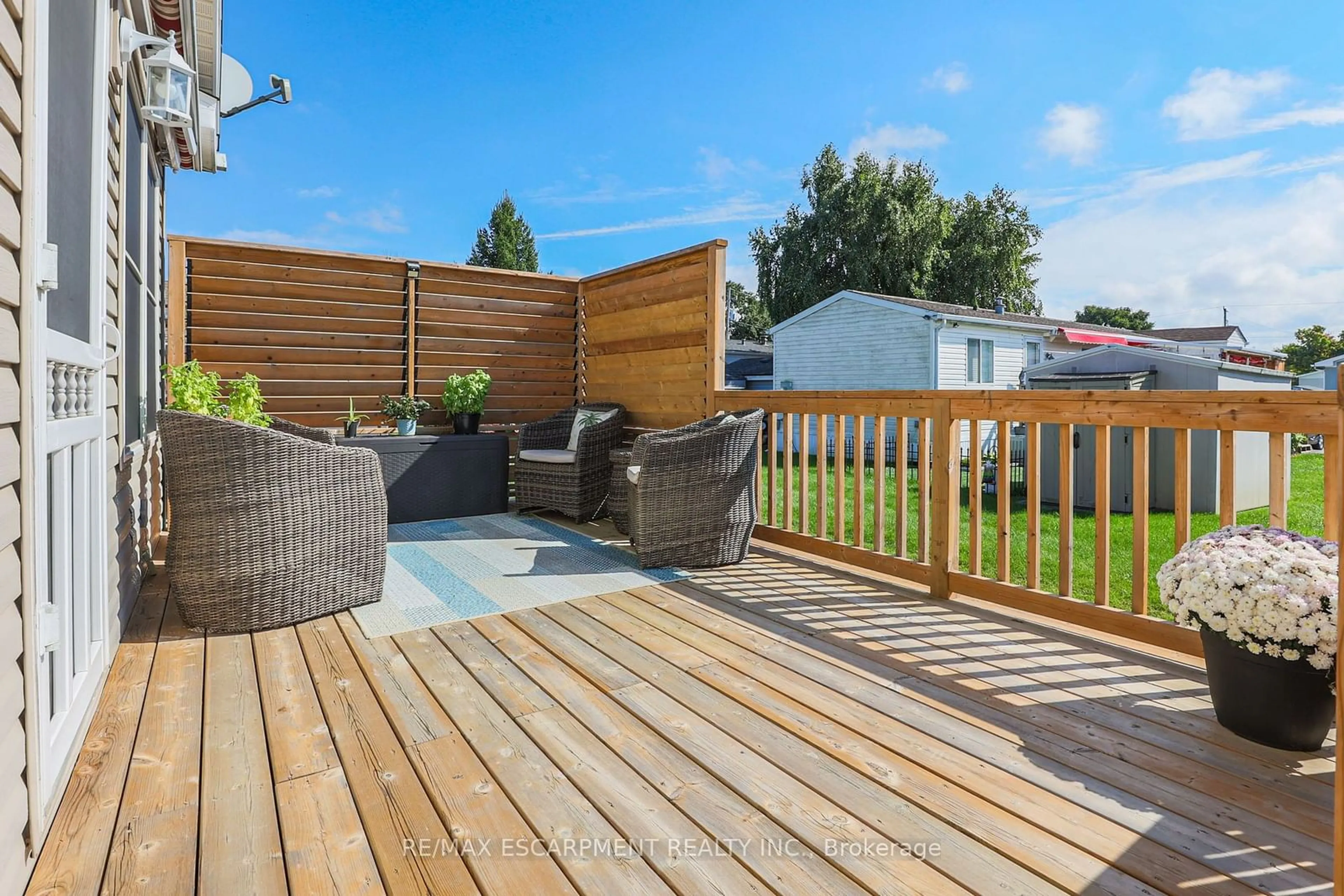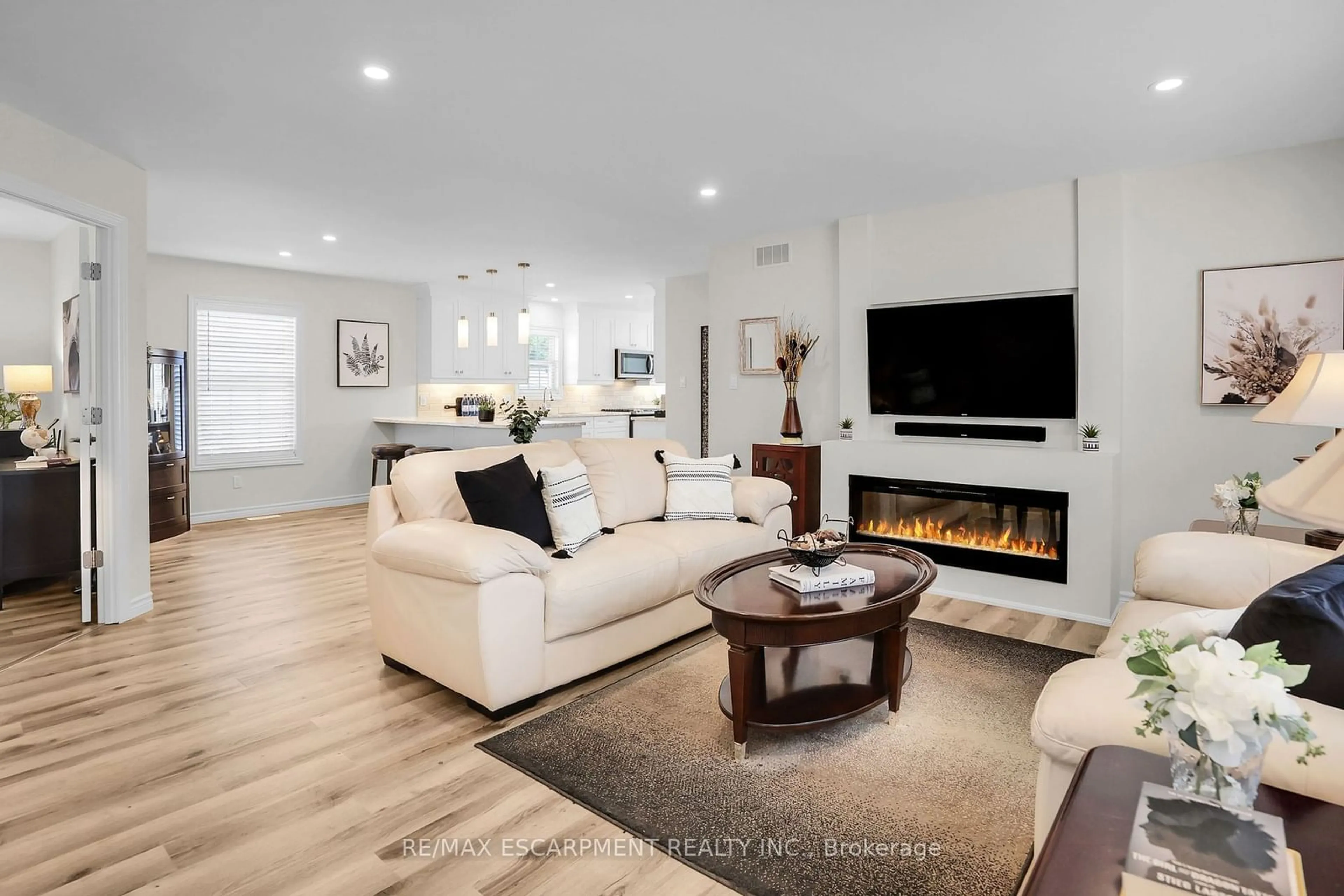4576 Sara Lane, Lincoln, Ontario L3J 0W1
Sold conditionally $524,900
Escape clauseThis property is sold conditionally, on the buyer selling their existing property.
Contact us about this property
Highlights
Estimated ValueThis is the price Wahi expects this property to sell for.
The calculation is powered by our Instant Home Value Estimate, which uses current market and property price trends to estimate your home’s value with a 90% accuracy rate.Not available
Price/Sqft$306/sqft
Est. Mortgage$2,254/mo
Tax Amount (2024)$2,424/yr
Days On Market143 days
Description
GORGEOUS, OVERSIZED BUNGALOW ... This stunningly upgraded 4 bedroom, 2 bathroom home at 4576 Sara Lane within the Golden Horseshoe Estates in Beamsville boasts nearly 1600 sq of beautifully finished living space ~ potlights & luxury vinyl flooring throughout. OPEN CONCEPT living area offers a living room with modern electric fireplace, dining area, and XL peninsula breakfast bar leading into the kitchen. Ceiling-height cabinetry, gas stove, S/S appliances, fridge w/ice & water, WALK-IN PANTRY combined w/laundry room & tankless hot water heater, AND dining area with access to the 10 x 17 deck w/retractable awning, privacy panels, and fully fenced yard. FRENCH DOORS lead into the bedroom off main living area (currently used as an office); Huge primary bedroom features crown moulding, WALK-IN closet & luxurious 3-pc bath with walk-in shower, and two more spacious bedrooms and 4-pc bath complete the home. Double drive and 2 sheds meet your parking & storage needs. NEW FEE $886.87/month pad fee includes Water and Taxes. The Golden Horseshoe Estates is in a great central location- along the Niagara Fruit & Wine Route, just minutes to the QEW, great shopping, parks, and restaurants plus only 10 minutes to the Grimsby GO Station, 30 minutes from Niagara Falls & US border, and 1 hour from Toronto! CLICK ON MULTIMEDIA FOR virtual tour, photos & more. **EXTRAS** FEES: Land Lease $684.91/month + taxes $201.96/month = $886.87/month
Upcoming Open House
Property Details
Interior
Features
Main Floor
Kitchen
7.62 x 3.63Quartz Counter / Pantry
Dining
2.87 x 3.63W/O To Deck
4th Br
2.79 x 3.25Bathroom
1.45 x 2.844 Pc Bath
Exterior
Parking
Garage spaces -
Garage type -
Total parking spaces 2
Property History
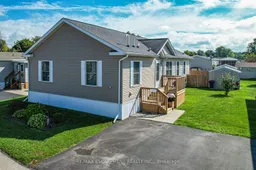 30
30
