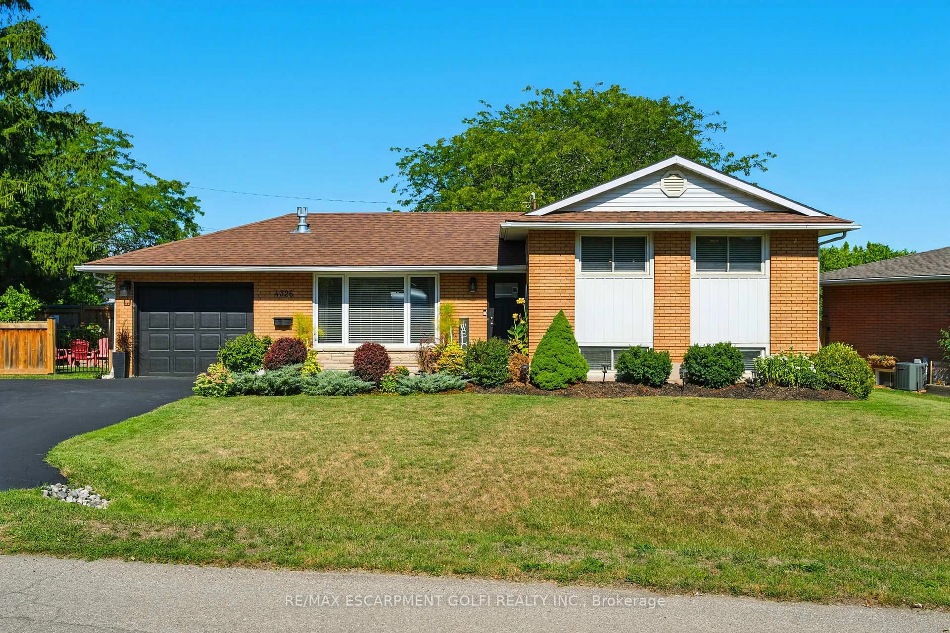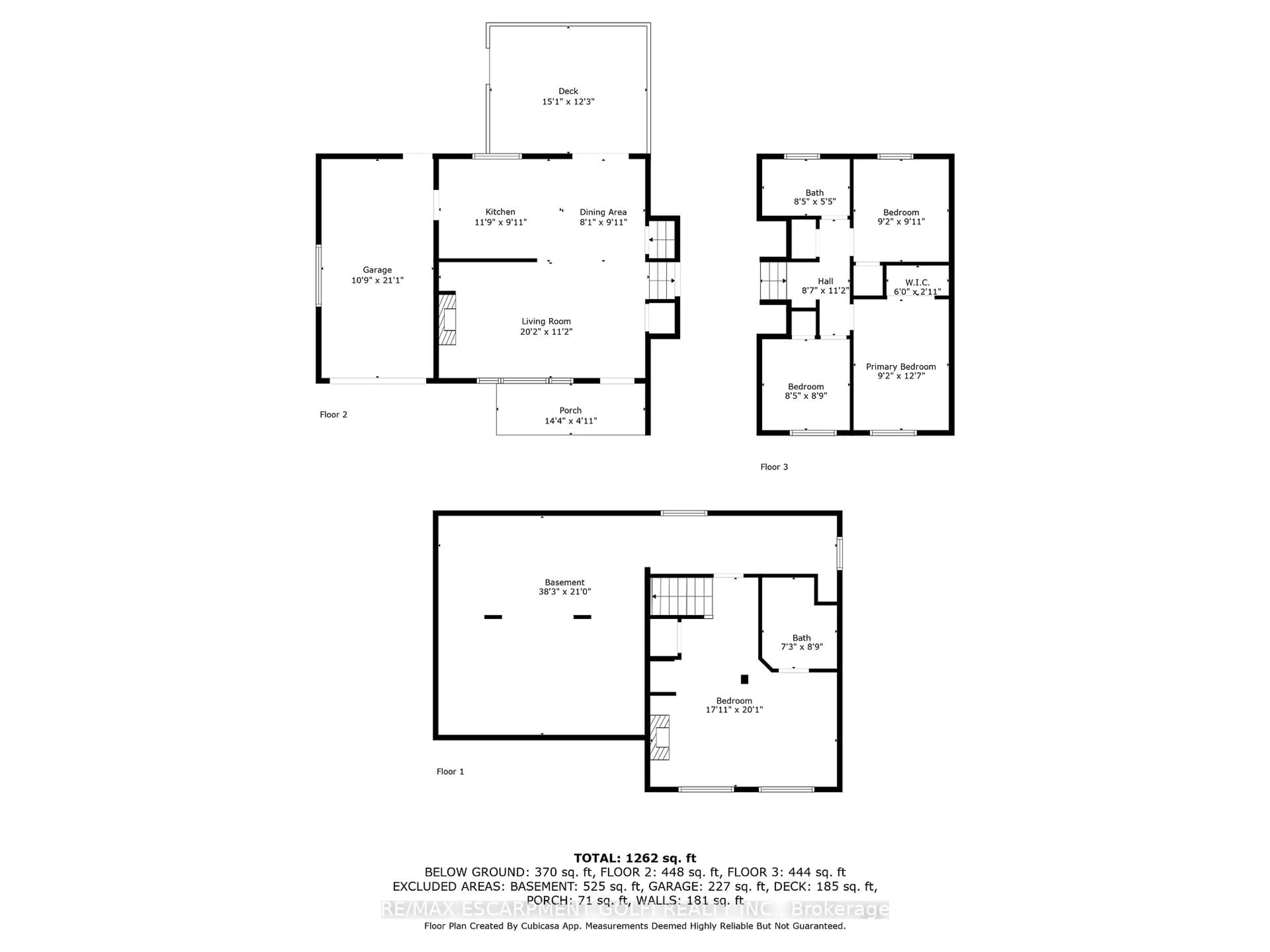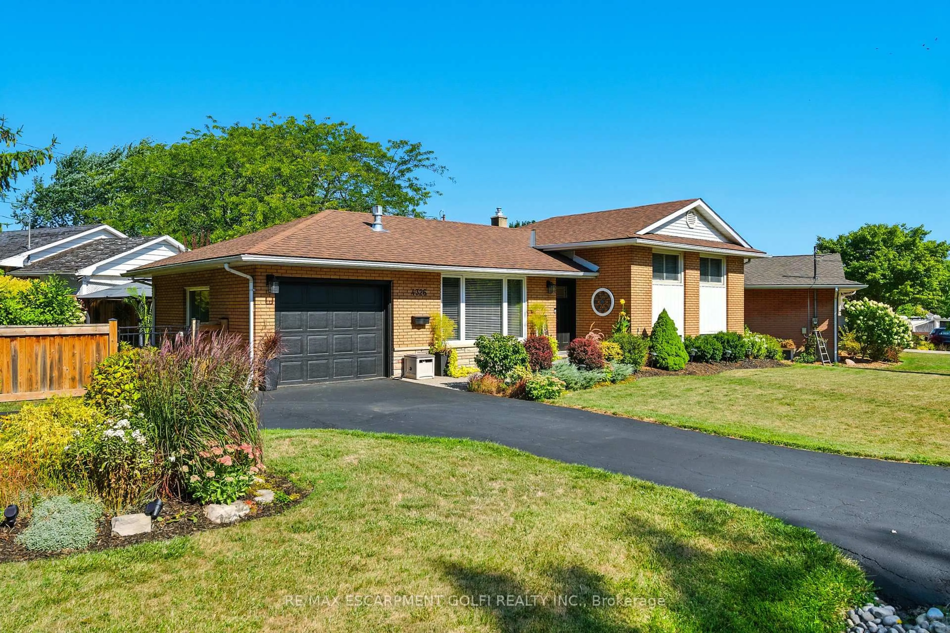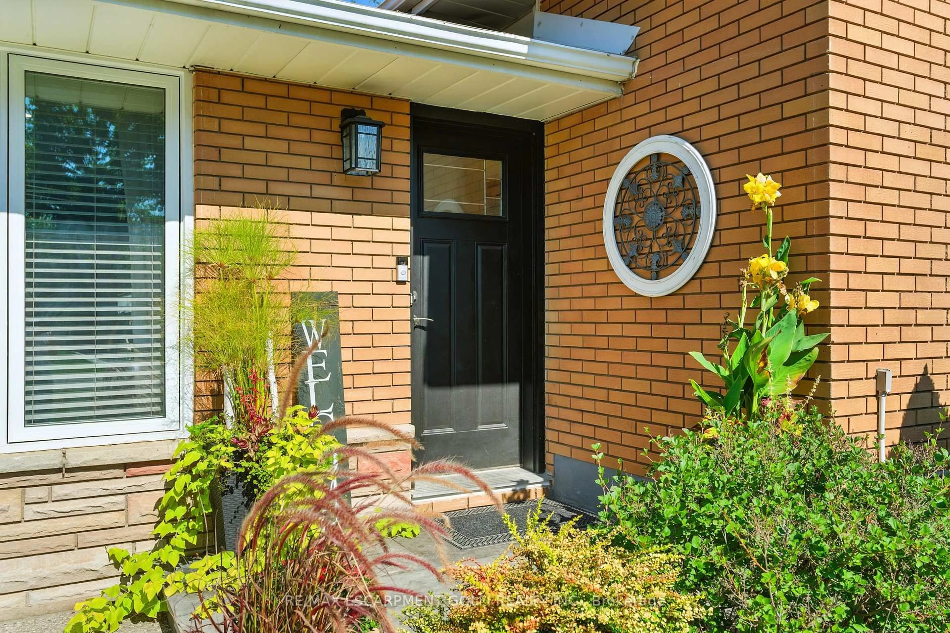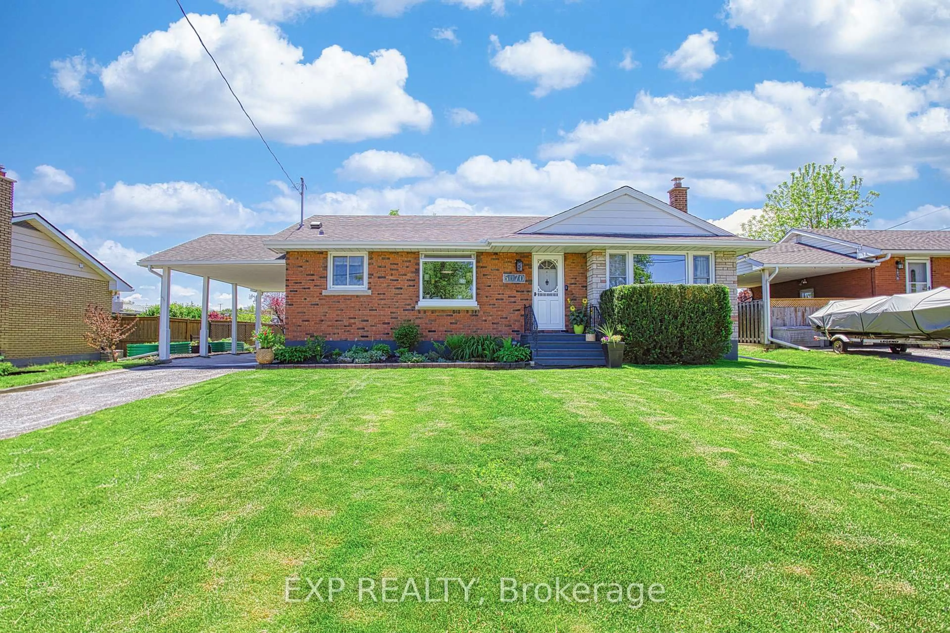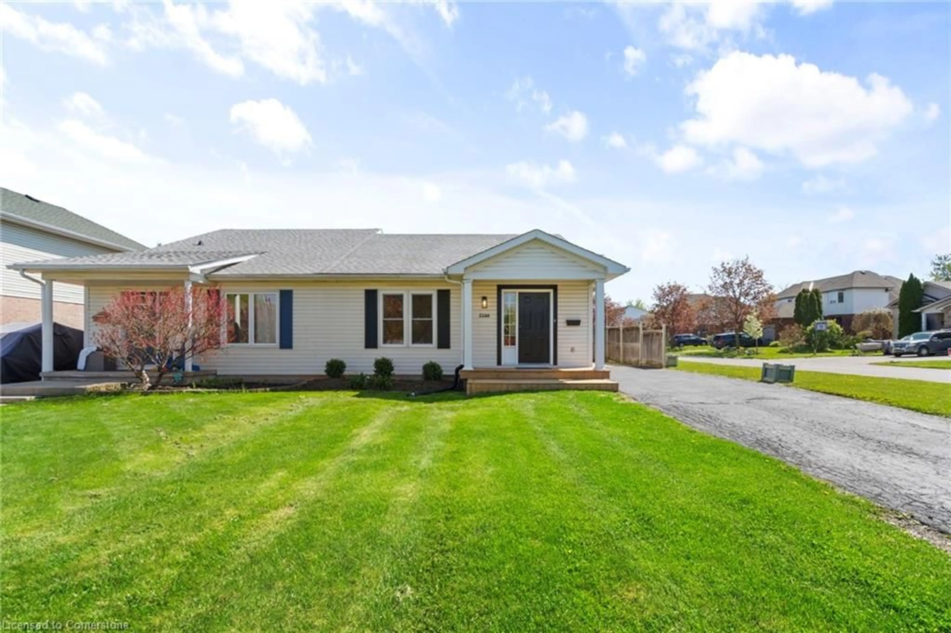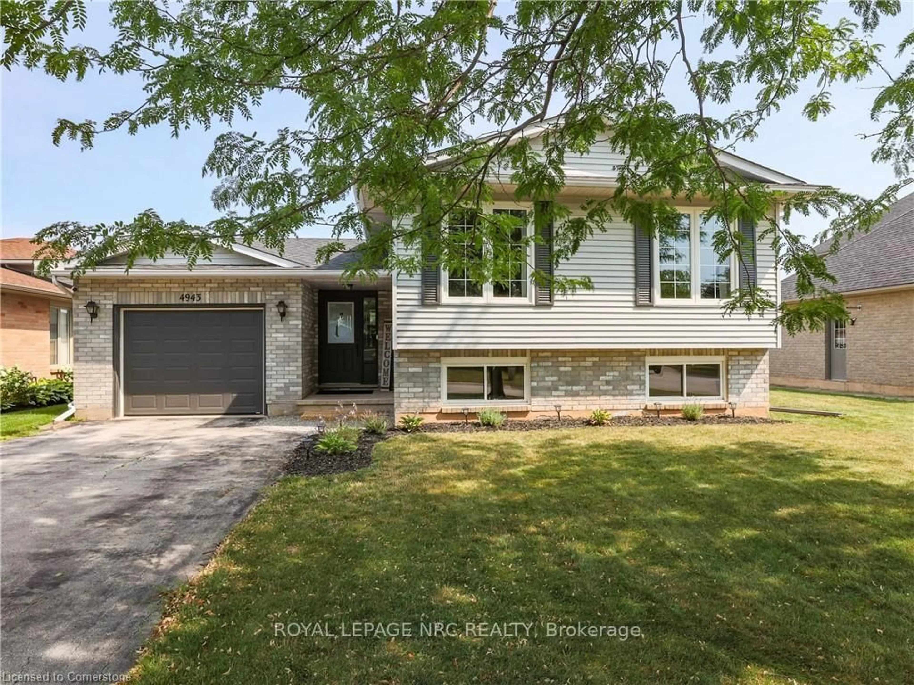4326 Hillview Dr, Lincoln, Ontario L3J 0H8
Contact us about this property
Highlights
Estimated valueThis is the price Wahi expects this property to sell for.
The calculation is powered by our Instant Home Value Estimate, which uses current market and property price trends to estimate your home’s value with a 90% accuracy rate.Not available
Price/Sqft$863/sqft
Monthly cost
Open Calculator
Description
Stunningly updated 3+1 bdrm, 2 bath sidesplit located in the highly desirable Beamsville Bench. This home has been tastefully modernized inside & out w/ quality finishes throughout. Main level offers living room w/ picture window, fireplace w/ custom mantel & modern eat-in kitchen. 2nd level offers 3 spacious bdrms & a 4pc bath. Finished lower level w/ oversized windows & a versatile space that can serve as 4th bdrm w/ private new 3pc bath or rec room. Laundry/utility & expansive crawl space provide abundant storage. Recent updates: hardwood floors, kitchen appliances, washer/dryer, patio door, A/C, electrical, fireplace, waterproofing, fresh paint, deck & more! Private backyard oasis filled w/ perennial flower beds, shrubs & trees, deck, aggregate patio w/ gazebo & fire pit. Shed w/ rough-in services. Garage w/ inside entry & driveway for 5+ cars. Set on impressive 116 X 107 lot, this home offers peace & tranquility minutes from all amenities in the heart of Niagara's wine country.
Property Details
Interior
Features
Lower Floor
Bathroom
2.67 x 2.213 Pc Ensuite / Tile Floor
Laundry
0.0 x 0.0Br
6.12 x 5.46Finished / Vinyl Floor
Other
6.65 x 11.66Exterior
Features
Parking
Garage spaces 1
Garage type Attached
Other parking spaces 5
Total parking spaces 6
Property History
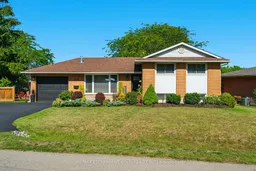 38
38
