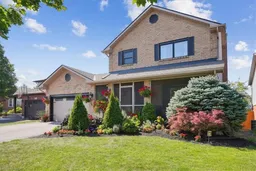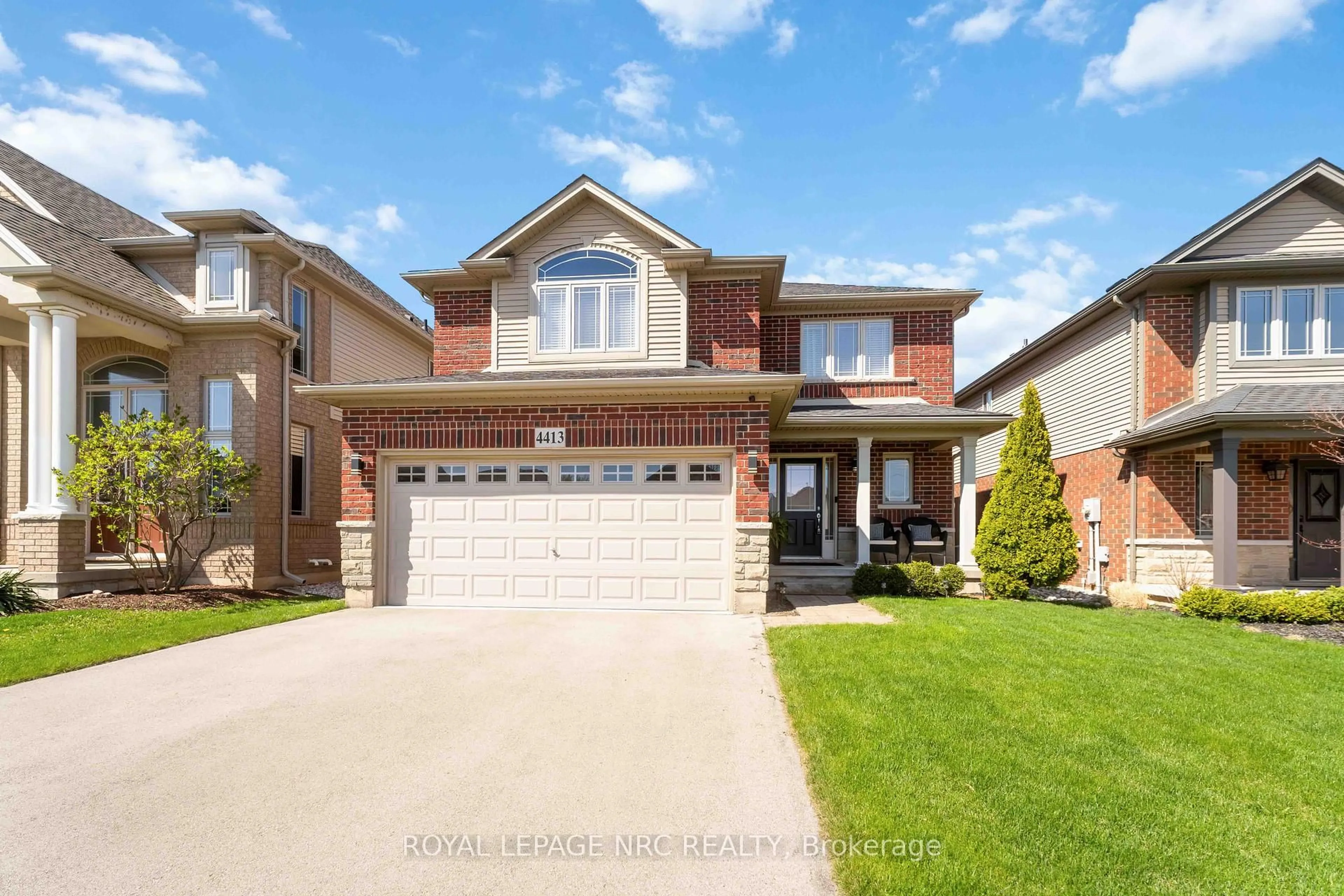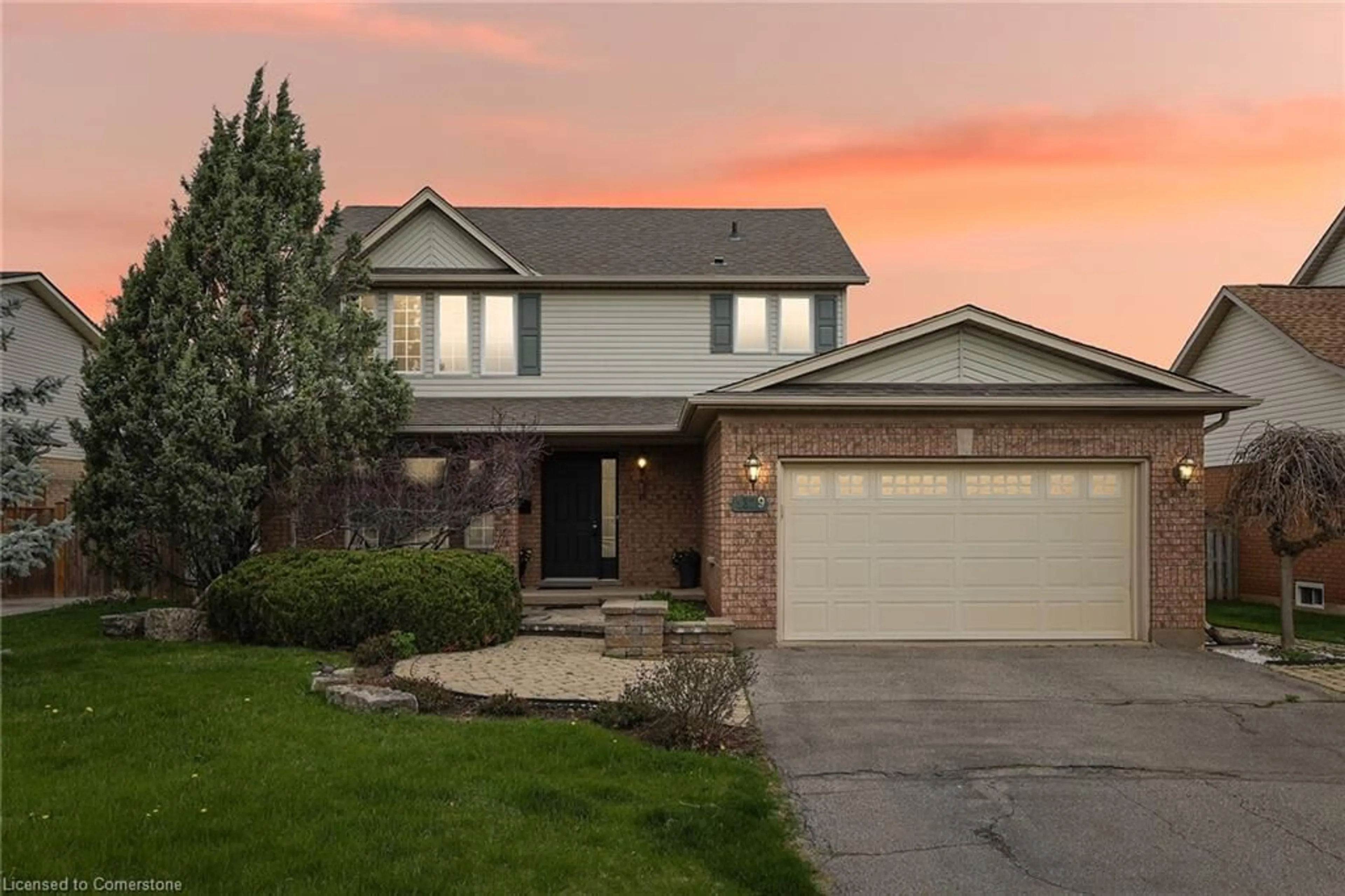Welcome to a property that truly impresses at every turn. From the moment you arrive, you’ll appreciate the manicured gardens, professional landscaping, and charming screened-in front porch that set the tone for what’s inside. Step into your private backyard escape, where a 15’ x 30’ pool (2021), expansive decking, lush gardens, and a covered bar create the ultimate entertaining space. The rear Muskoka room, complete with power and drop-down screens, offers a tranquil outdoor experience rarely found in the city. Inside, the open-concept main floor features hardwood and ceramic floors and a beautifully re-faced kitchen with island and breakfast bar, opening to a three-season sunroom perfect for quiet moments and morning coffee. The finished lower level offers a versatile home office and a teen retreat. Recent updates provide peace of mind, including a renovated ensuite bath (2025), refreshed kitchen and hood fan (2024), new fencing (2024), sunroom (2021), pool, gas heater, and pump (2021), roof (2021), main bath (2020), windows and doors (2020), and furnace and AC (2013). Other notable features include French doors, bay window in the Living room, pot lights, fireplace, skylight and so much more. There’s truly nothing to do but move in and enjoy the multitude of quality spaces both inside and out.
Inclusions: Dishwasher,Dryer,Refrigerator,Stove,Washer,Bar Fridge, Hot Tub As Is, All Pool Equipment
 37
37





