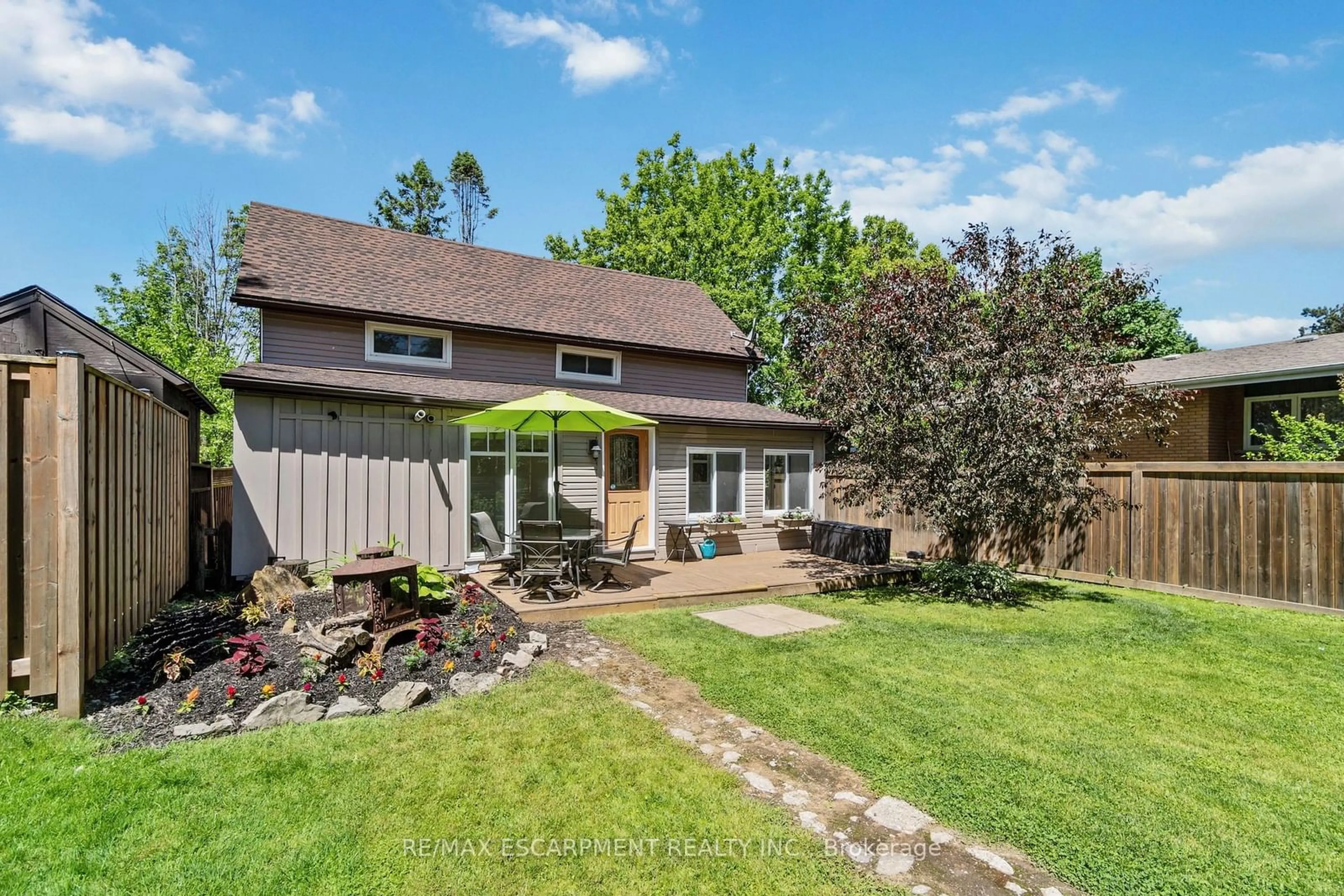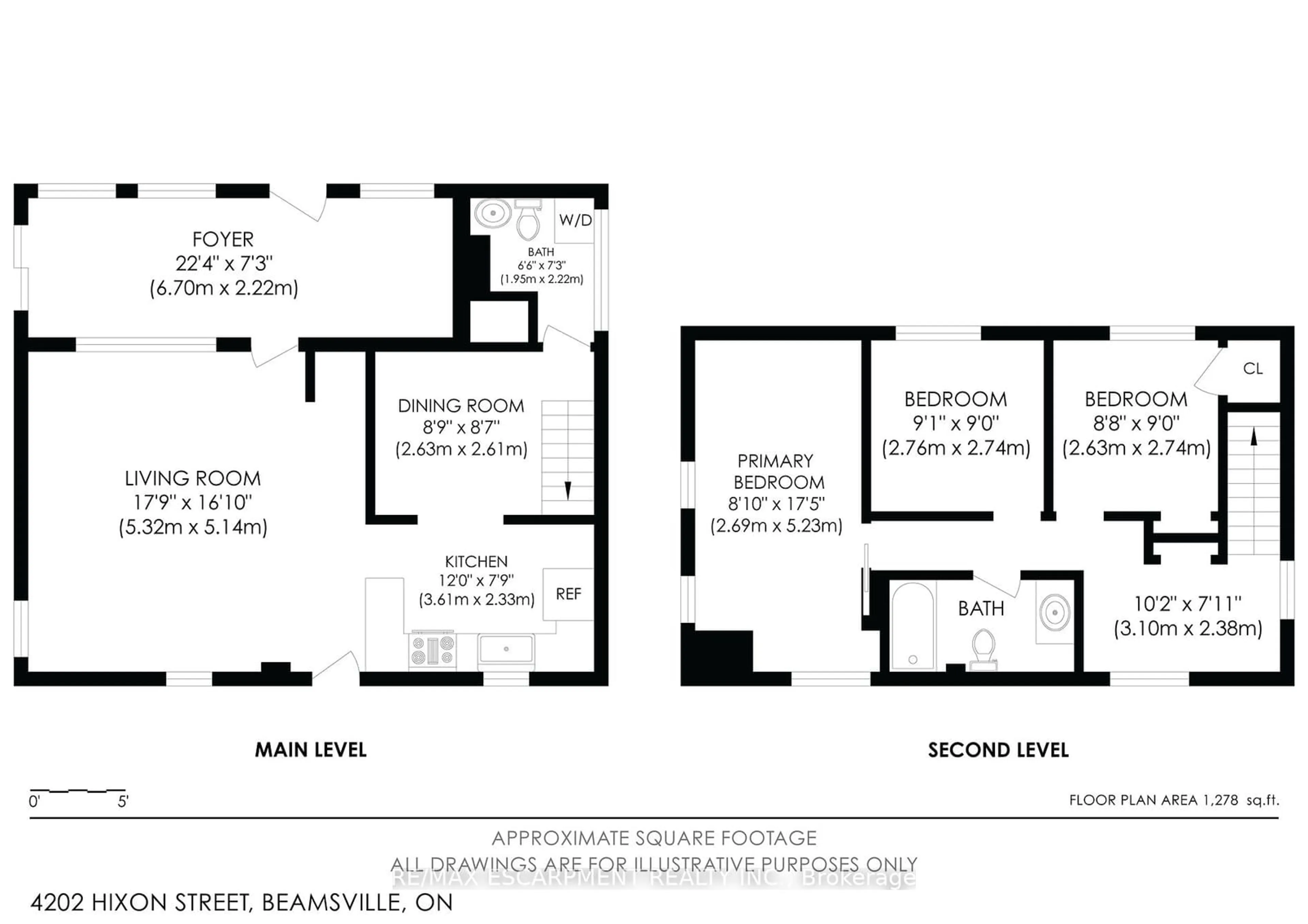4202 Hixon St, Lincoln, Ontario L0R 1B7
Contact us about this property
Highlights
Estimated ValueThis is the price Wahi expects this property to sell for.
The calculation is powered by our Instant Home Value Estimate, which uses current market and property price trends to estimate your home’s value with a 90% accuracy rate.$576,000*
Price/Sqft$453/sqft
Est. Mortgage$2,469/mth
Tax Amount (2024)$3,248/yr
Days On Market37 days
Description
Sought after South Beamsville location. Close to schools, parks, shops, restaurants & The Bruce Trail. Enjoy quiet & privacy, set back from the road on a mature treed lot. Relax & entertain on your choice of front and rear decks surrounded by lovely perennial gardens. Open concept design with new pot lights, paint and flooring throughout, plus a gas fireplace for added comfort. Updated kitchen includes stainless steel appliances & adjacent dining room. 2 piece powder room & stacked laundry completes the main level. 2nd level has 3 bedrooms & main 4 piece bath. Mature perennial gardens & new back deck great for entertaining. Front drive has room for 2 cars. Some photos are virtually staged. Act now to make this house your home.
Property Details
Interior
Features
Main Floor
Foyer
6.81 x 2.21Living
5.41 x 5.13Kitchen
3.66 x 2.36Dining
2.67 x 2.62Exterior
Features
Parking
Garage spaces -
Garage type -
Other parking spaces 4
Total parking spaces 4
Property History
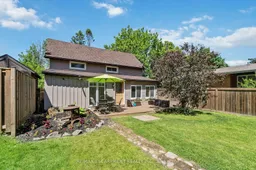 32
32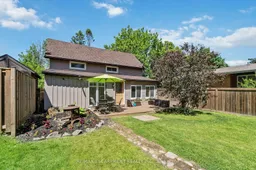 32
32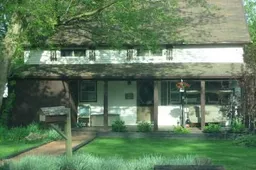 9
9
