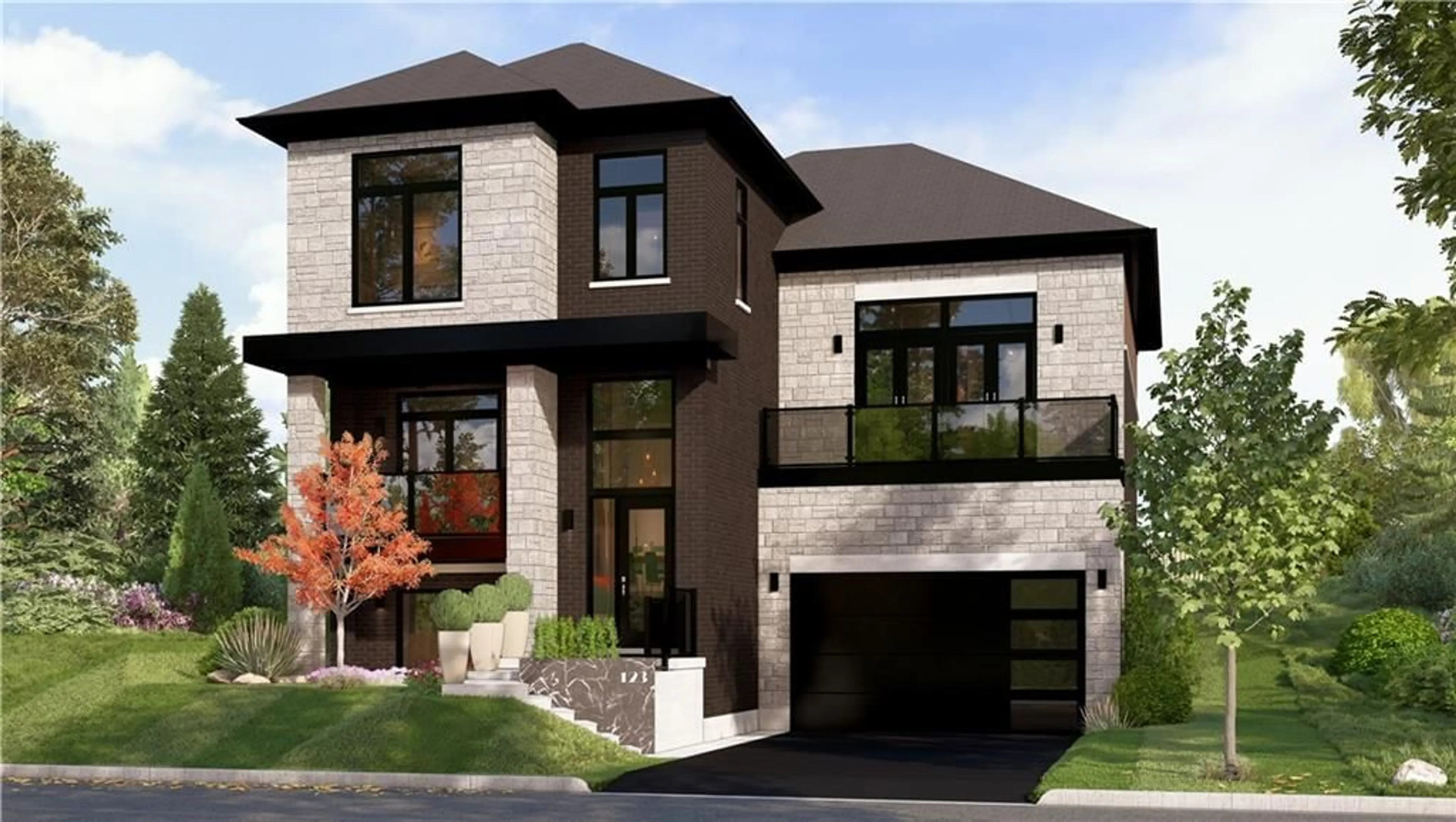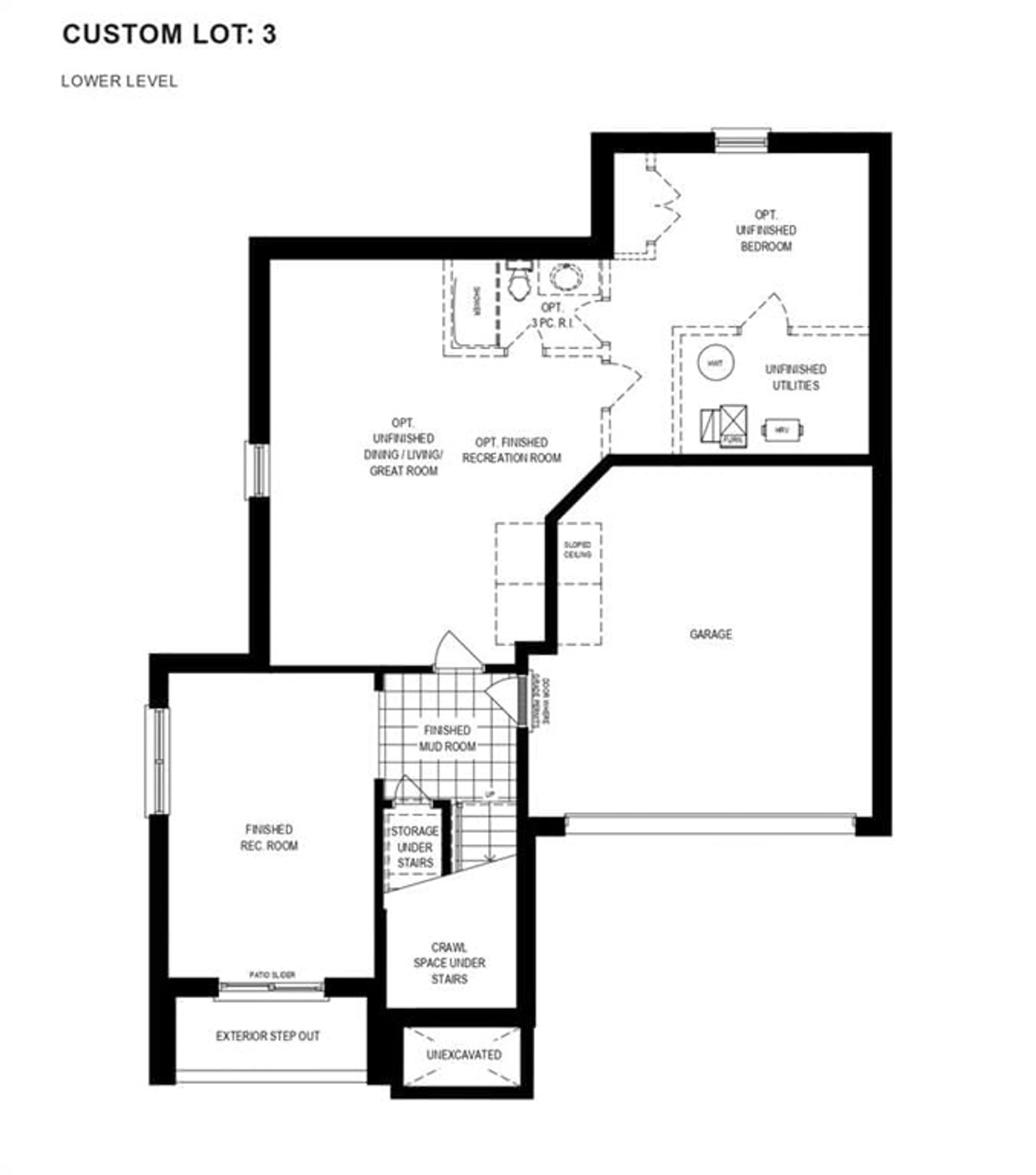4066 Highland Park Dr, Beamsville, Ontario L0R 1B7
Contact us about this property
Highlights
Estimated ValueThis is the price Wahi expects this property to sell for.
The calculation is powered by our Instant Home Value Estimate, which uses current market and property price trends to estimate your home’s value with a 90% accuracy rate.Not available
Price/Sqft$404/sqft
Est. Mortgage$5,840/mo
Tax Amount (2024)$1/yr
Days On Market140 days
Description
To be built - Introducing a premium custom modern home offering 3,366 sqft of luxurious living space. This stunning residence features 3+ bedrooms and 2.5 baths, perfect for comfortable family living. The kitchen is designed with Caeearetone Quartz countertops and LED lighting, providing a sleek and modern culinary space. The second floor boasts impressive 9' ceilings, while the main floor features elegant 8' interior doors. The homes entrance is grand with an 8' high front entry and garage door. Interior highlights include oak stairs from the main to the second floor and a reliable air conditioner for year-round comfort. The full-height basement is ready for your customization with a three-piece rough-in. Exterior pot-lights enhance the home's curb appeal, and interior pot-lights throughout the main and second floors ensure a bright and inviting atmosphere. The Great Room is perfect for gatherings , featuring a linear gas fireplace. The master ensuite is a retreat with tiled walls, a tiled base, a shower niche, and a frameless glass door. A 4" Victorian Oak Post adds a touch of classic elegance. With over $94,000 in designer upgrades and a generous $79,000 builder discount, this home offers exceptional value and unique style.
Property Details
Interior
Features
2 Floor
Loft
10 x 9Primary Bedroom
15 x 17Bathroom
0 x 05+ Piece
Bedroom
10 x 11Exterior
Parking
Garage spaces 2
Garage type Attached
Other parking spaces 2
Total parking spaces 4


