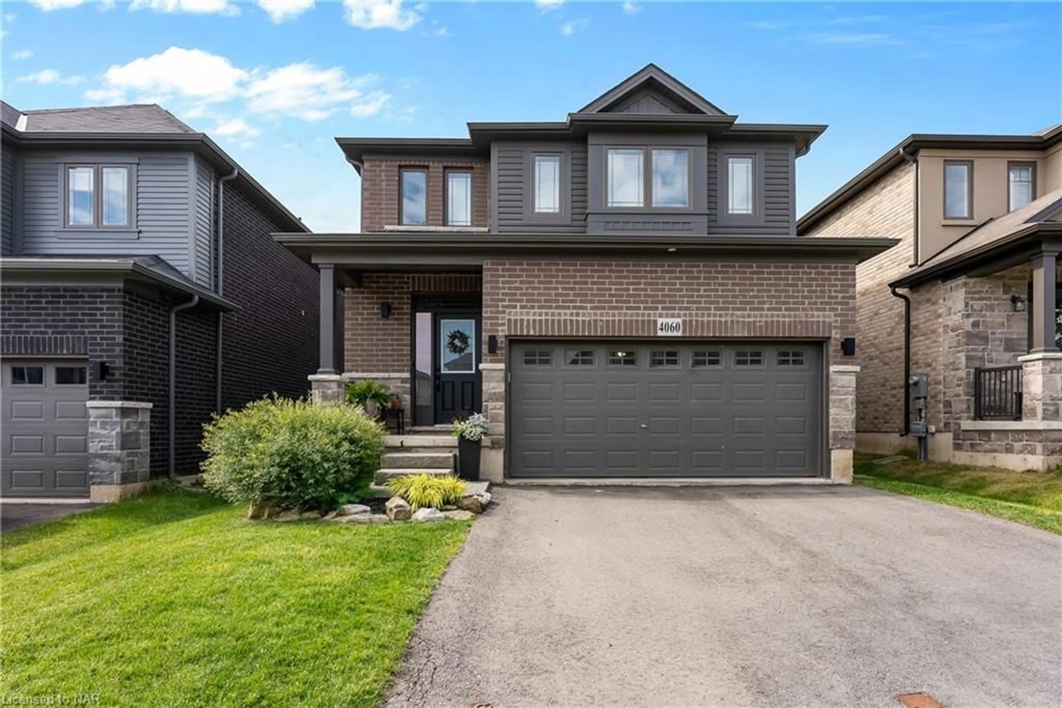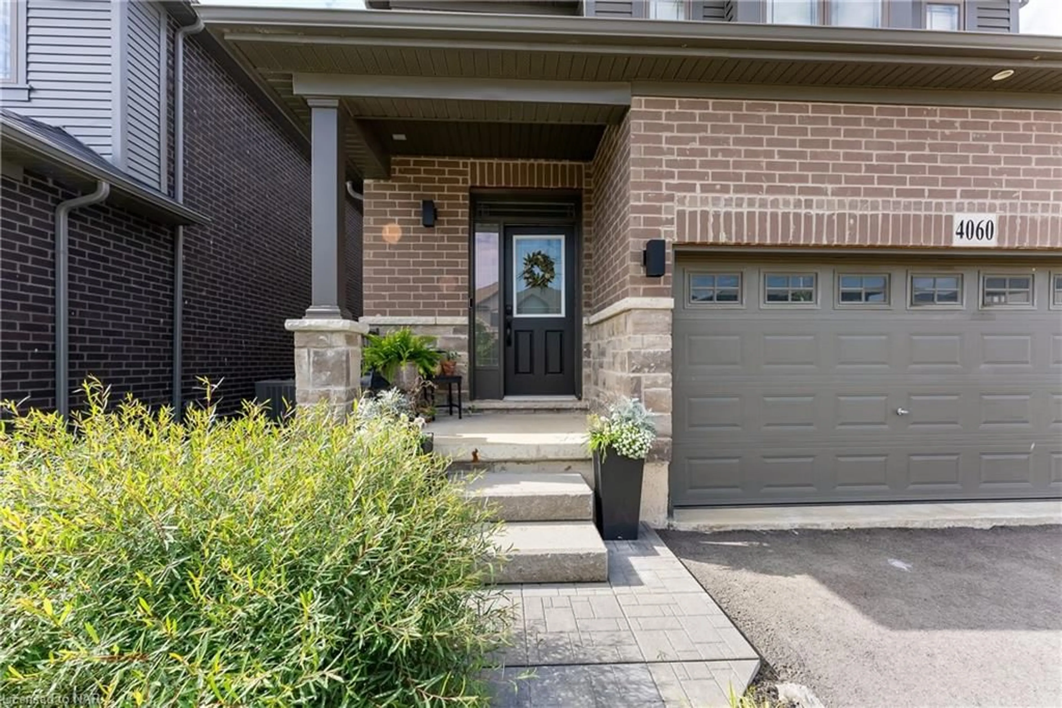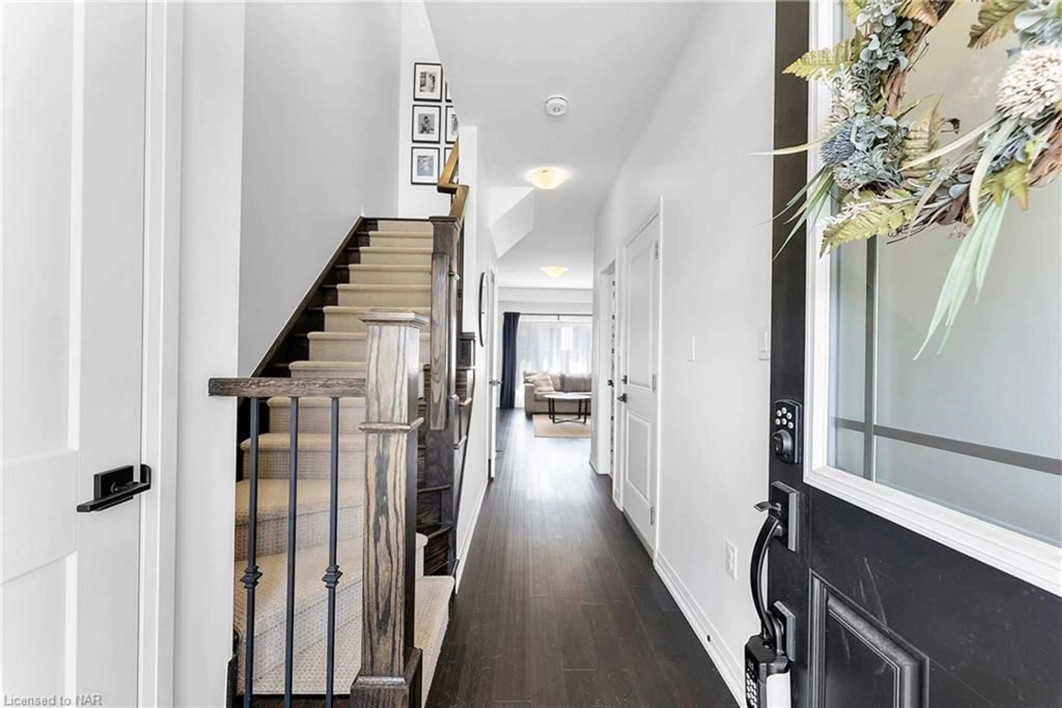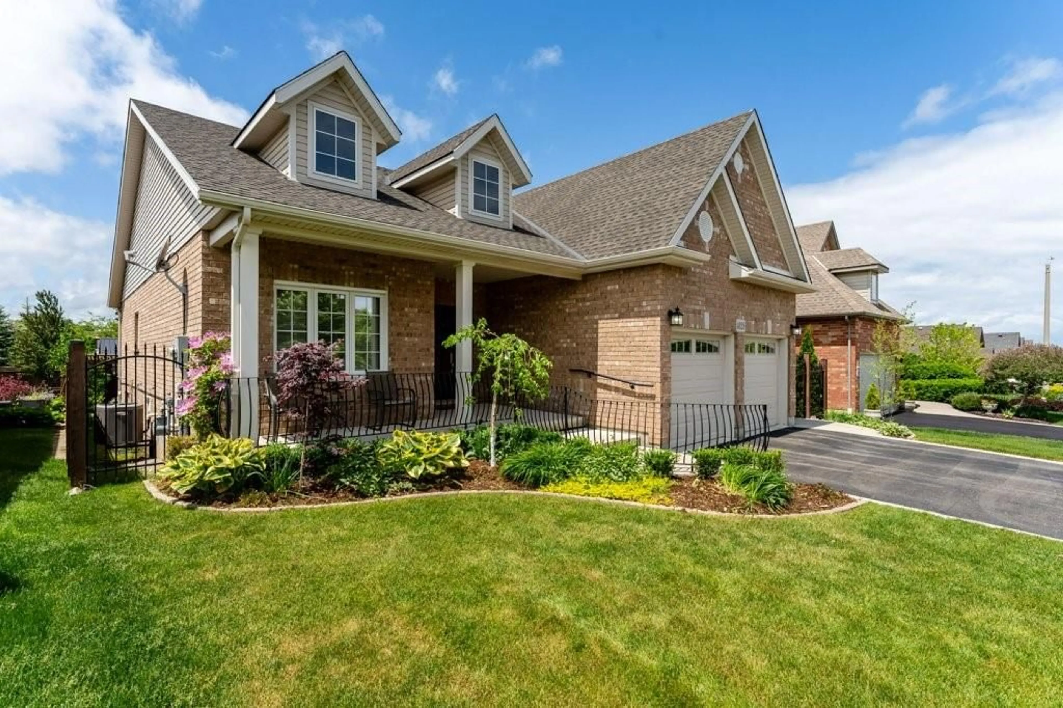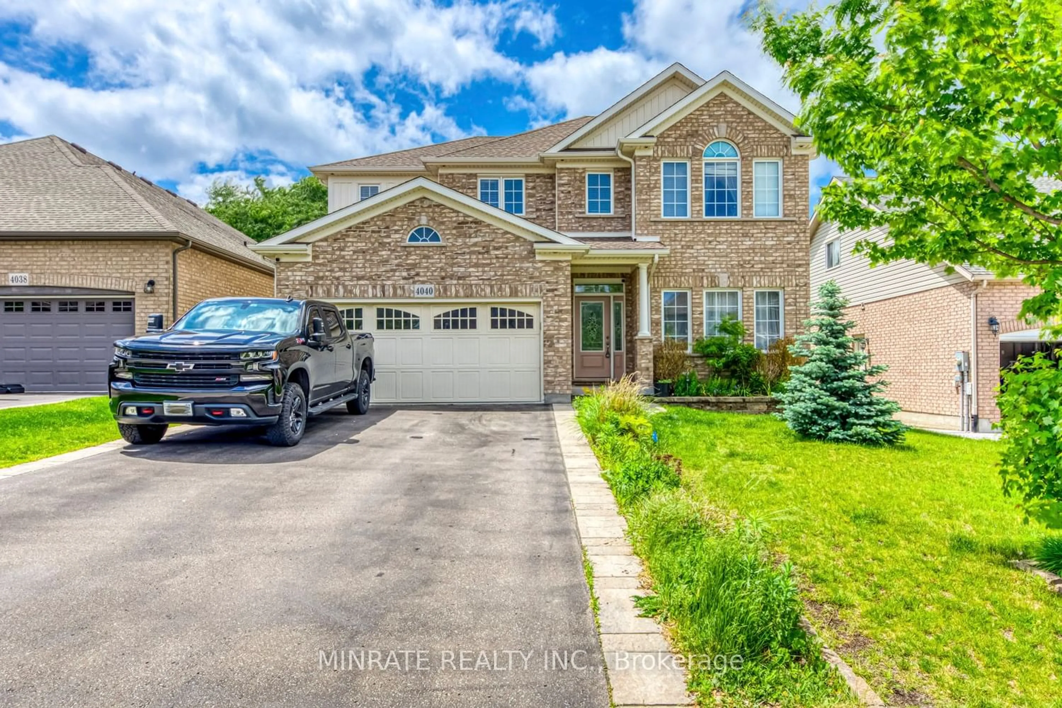4060 Thomas St, Beamsville, Ontario L3J 0S5
Contact us about this property
Highlights
Estimated ValueThis is the price Wahi expects this property to sell for.
The calculation is powered by our Instant Home Value Estimate, which uses current market and property price trends to estimate your home’s value with a 90% accuracy rate.$892,000*
Price/Sqft$592/sqft
Days On Market11 days
Est. Mortgage$3,865/mth
Tax Amount (2023)$5,141/yr
Description
Step into this exquisite 3-year-old, 2-storey residence in the heart of Beamsville, Ontario, crafted by the renowned Losani Builders. This move-in-ready home exemplifies modern elegance with its open-concept main floor, featuring stunning hardwood floors throughout. The striking stone veneer fireplace with a mantel serves as the centerpiece of the living area, providing both warmth and a sophisticated touch. The home boasts a fully finished basement with 385 sq ft of additional living space, perfect for entertainment or a cozy retreat. Convenience is paramount with a second-floor laundry room, easing daily chores. The house includes three spacious bedrooms and three and a half pristine bathrooms, ensuring ample space for family and guests. Attention to detail is evident with sleek black hardware accents throughout the property, adding a contemporary flair. The meticulously cared-for lawn enhances the curb appeal, creating a welcoming first impression. Located near parks, schools, and with easy access to the highway, this home offers both tranquility and convenience. Proximity to grocery stores and the renowned wine country of Ontario makes it an ideal location for a balanced lifestyle. This property is a rare find, combining quality craftsmanship, modern amenities, and an unbeatable location. Don’t miss the opportunity to make this exceptional house your home.
Property Details
Interior
Features
Main Floor
Living Room
4.78 x 4.09Kitchen
2.49 x 3.38Dining Room
2.77 x 3.38Bathroom
2-Piece
Exterior
Features
Parking
Garage spaces 2
Garage type -
Other parking spaces 4
Total parking spaces 6
Property History
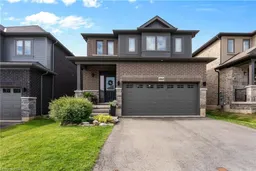 40
40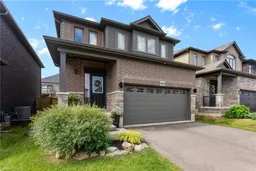 41
41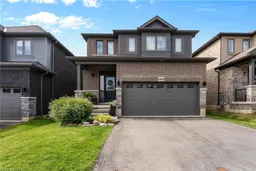 49
49
