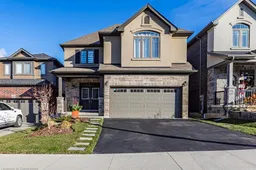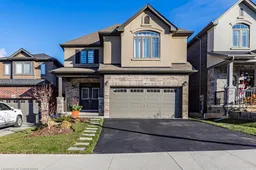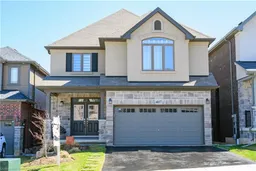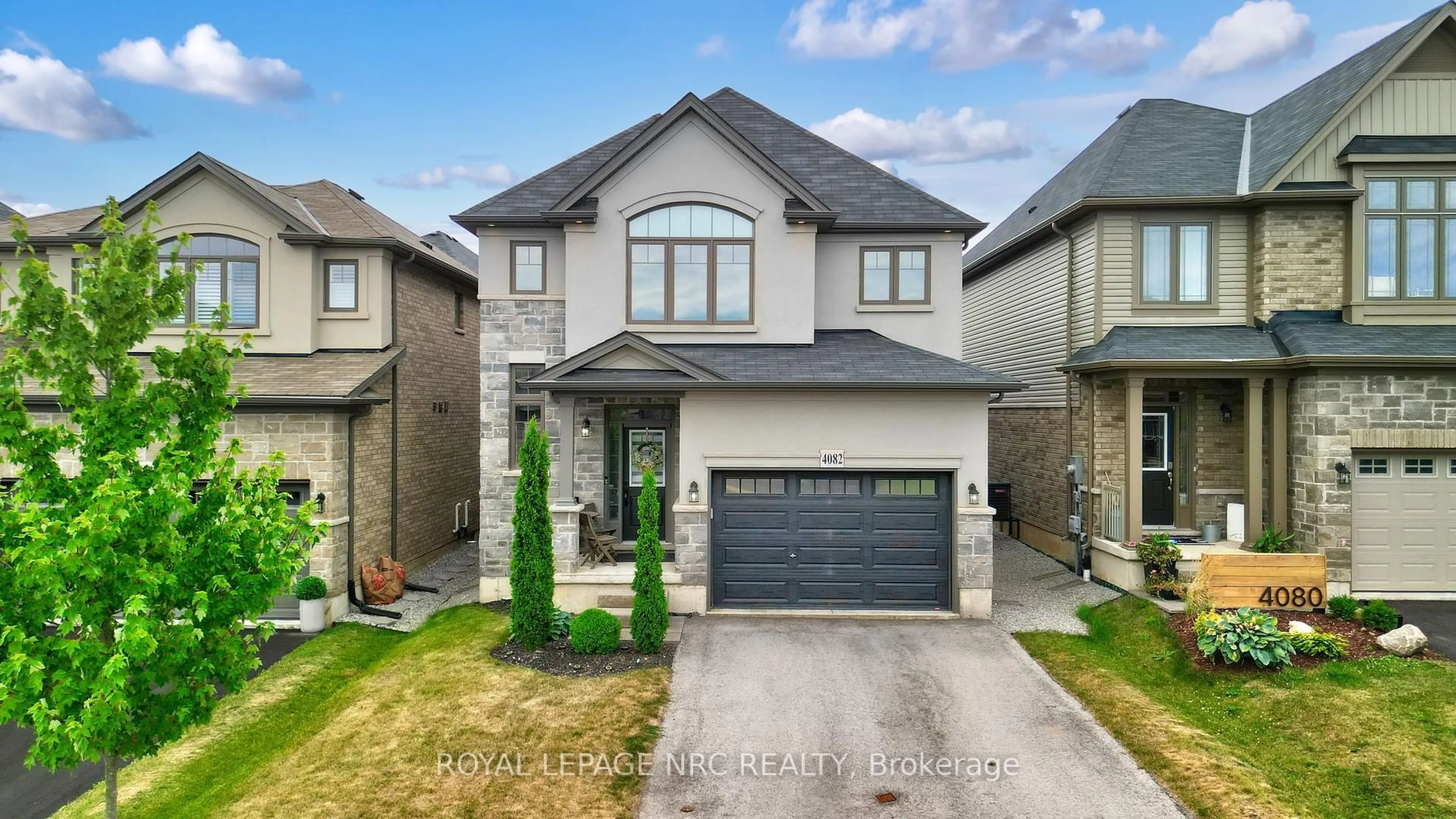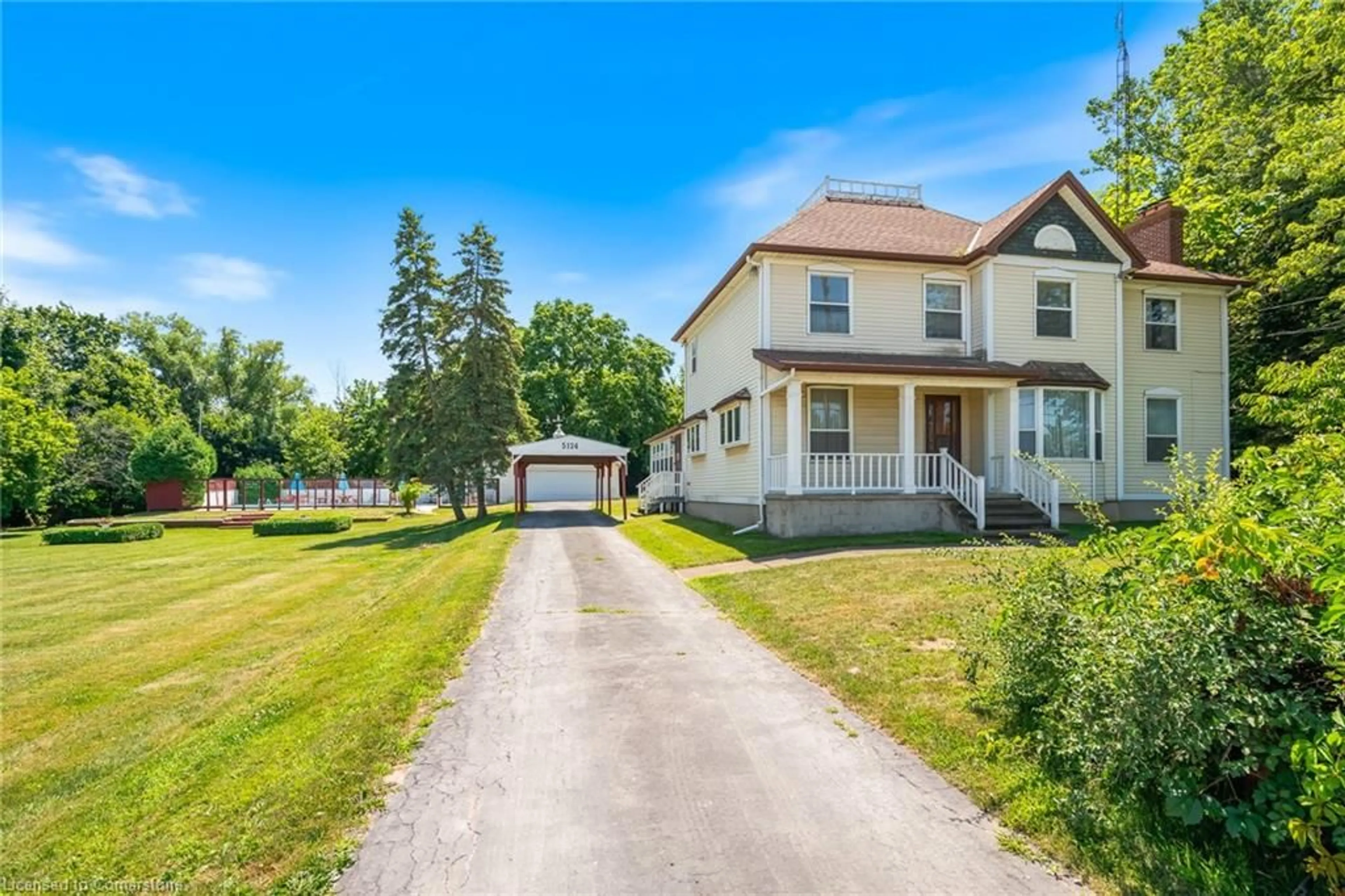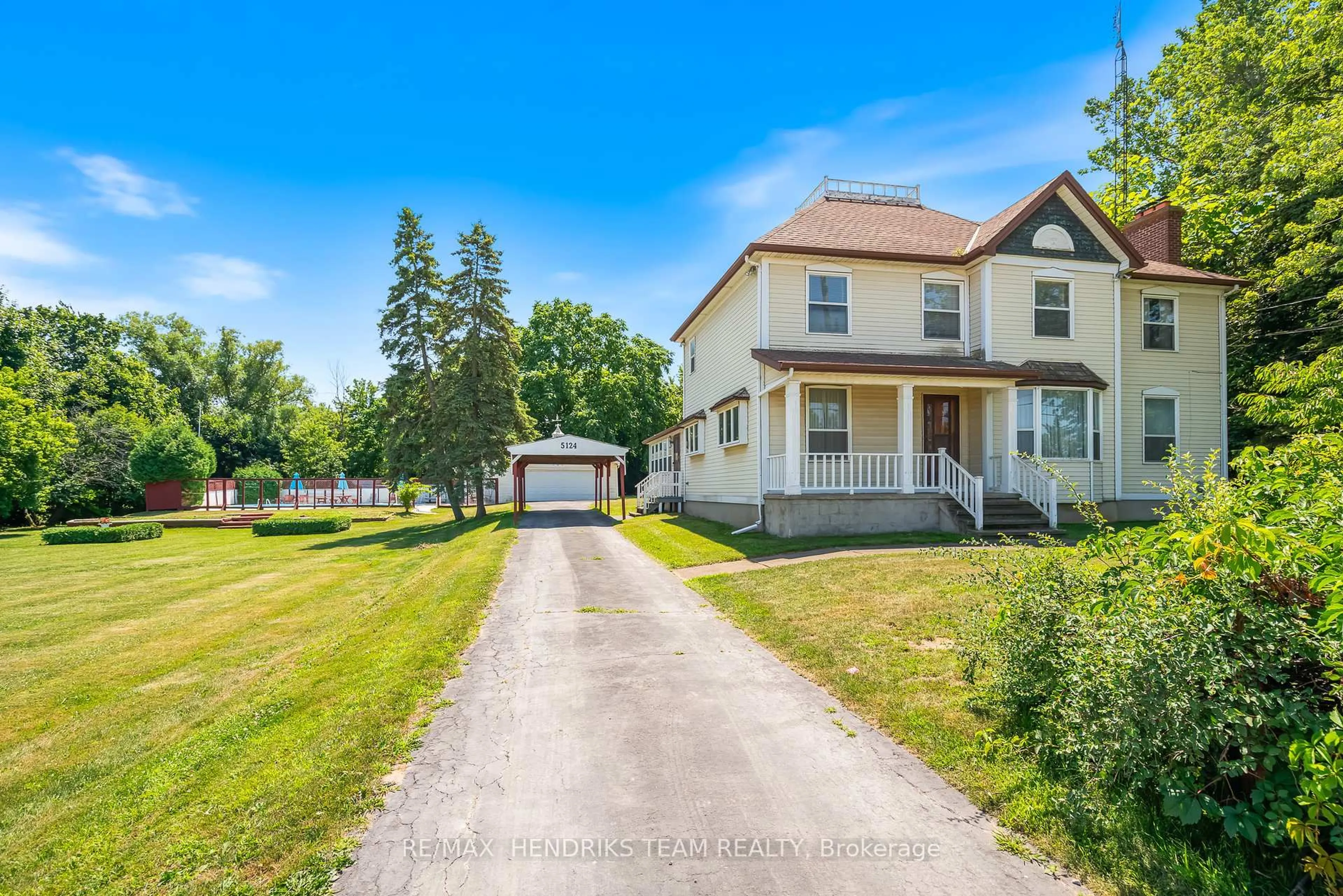This Losani-built "Chateau Elevation" the Curelean Model in sought-after Beamsville offers a stone-and-stucco façade, fantastic curb appeal, professional landscaping, a double garage, and a rare Extreme Look-Out finished basement with full-size windows. Ideally located in the heart of wine country, close to estate wineries, parks, tennis courts, King Street shops and restaurants, and minutes to Lake Ontario beaches, with quick highway access to Niagara-on-the-Lake and Toronto. Offering approx. 2268 sq ft plus finished basement & perfect living space, this 4-bedroom, 3.5-bathroom home features 9-ft smooth ceilings, 8-ft interior doors, wide-plank hardwood flooring, and custom feature walls throughout the main floor. Additional upgrades include chic modern lighting, pot lights, custom blinds/shutters, Moen faucets, epoxy floors, an Ecobee Smart Home System, an anti-scaling water system, and a Lennox A/C and a Carrier furnace. The main floor includes a spacious living room with a Napoleon 72" electric linear fireplace, an open-concept kitchen with shaker cabinetry, under-cabinet lighting, a large custom island, high-end appliances, and a dining area with a custom, built-in bench seat and walkout to a pristine private backyard with upgraded fencing, lattice screens, lush gardens, an awning, and creative slab-stone patios. The upper level offers four bright bedrooms and two full bathrooms, including a primary retreat with a spa-like 5-piece ensuite with a soaker tub and upgraded oversized shower with upgraded tiles. The professionally finished Extreme Look-Out basement provides abundant natural light, a large recreation room with a kitchenette/wet bar and bar fridge, office space, a full 3-piece bathroom, and generous finished storage areas-perfect for modern family living and entertaining.
Inclusions: Other,Fridge, Gas Stove, Range Hood, Built-In
dishwasher, Washer, Dryer, Basement Bar Fridge, All Window Coverings, All
electric Light Fixtures, Cushions And Pillows For Bench In Dining Room, Calmart
anti-Scaling Water System, Ecobee Thermostat, Wireless Ring, Awning In
backyard, Garage Door Opener, Central Vacuum And Attachments
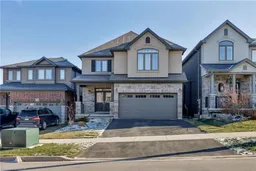 50
50