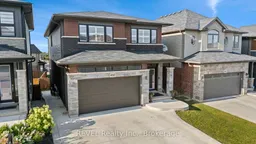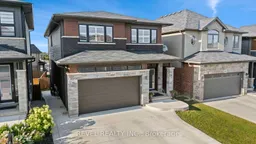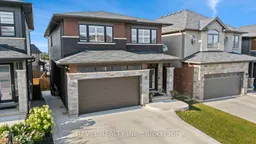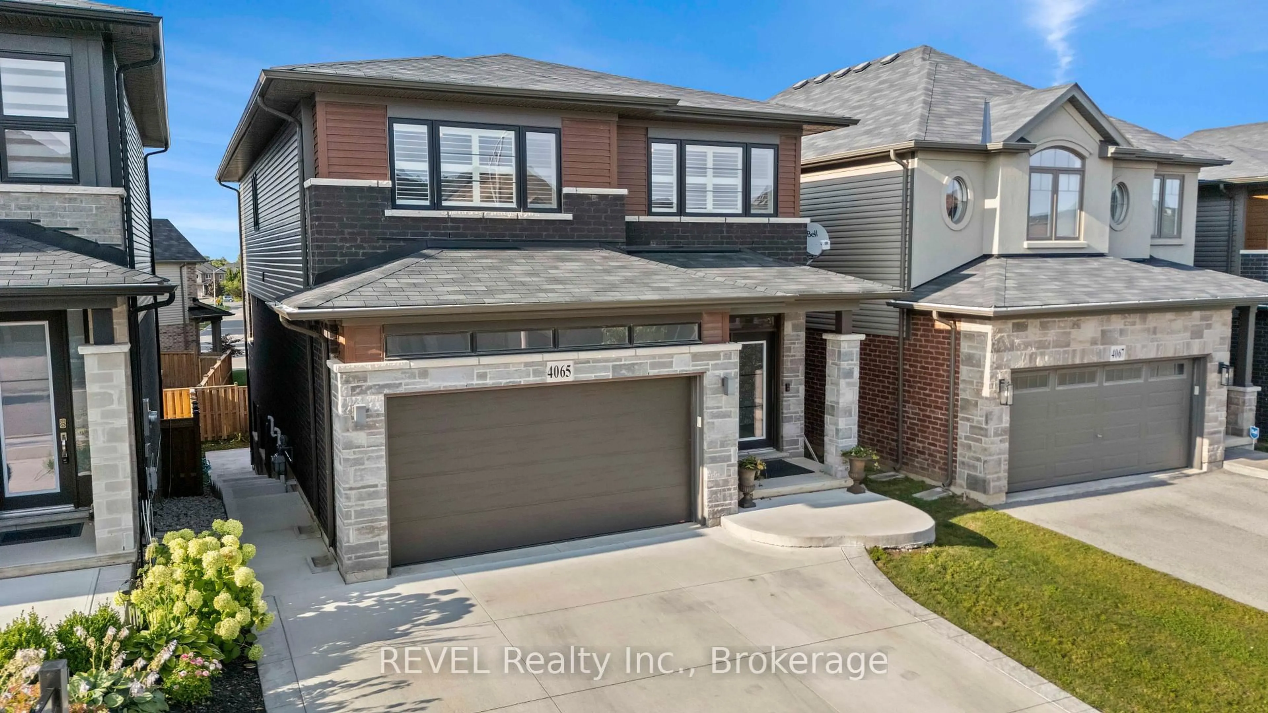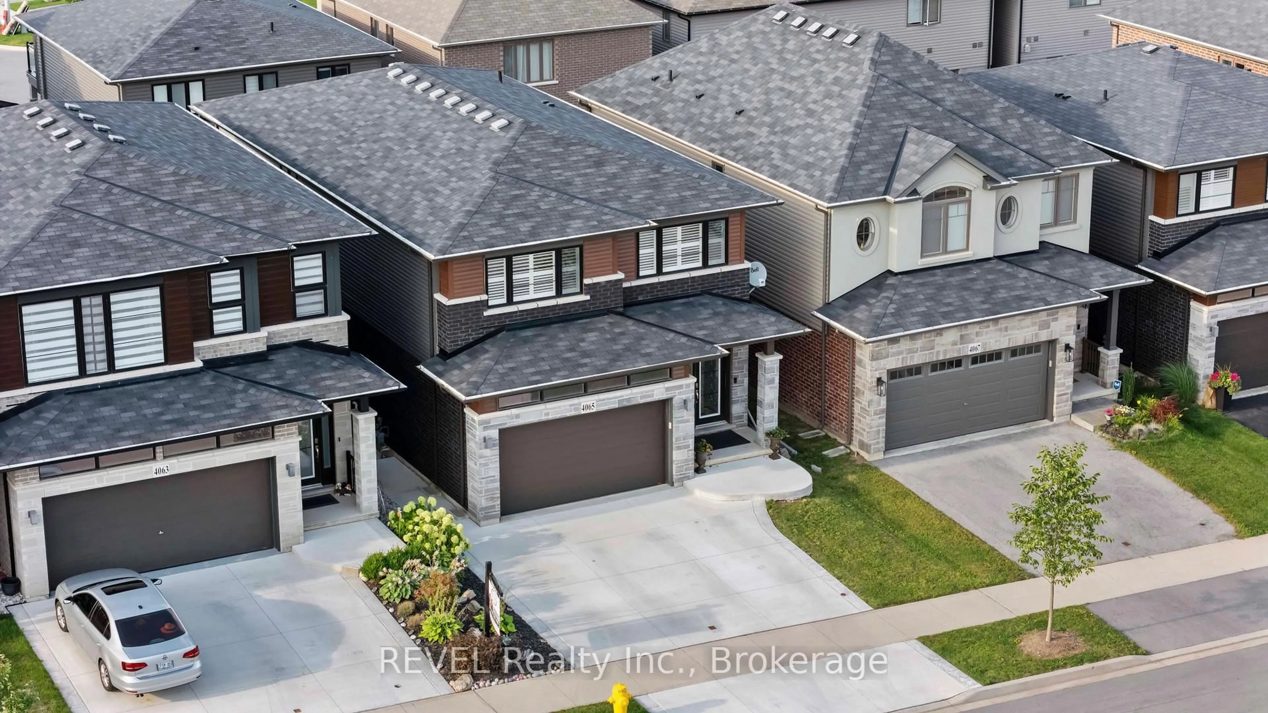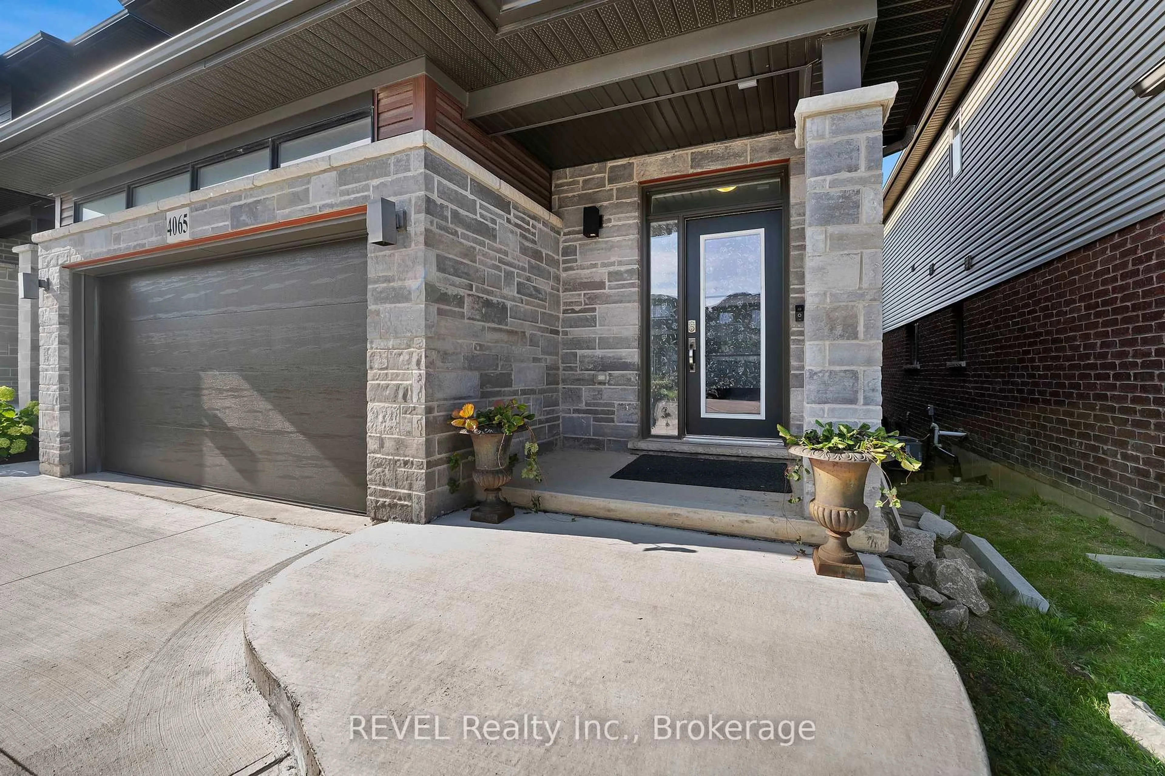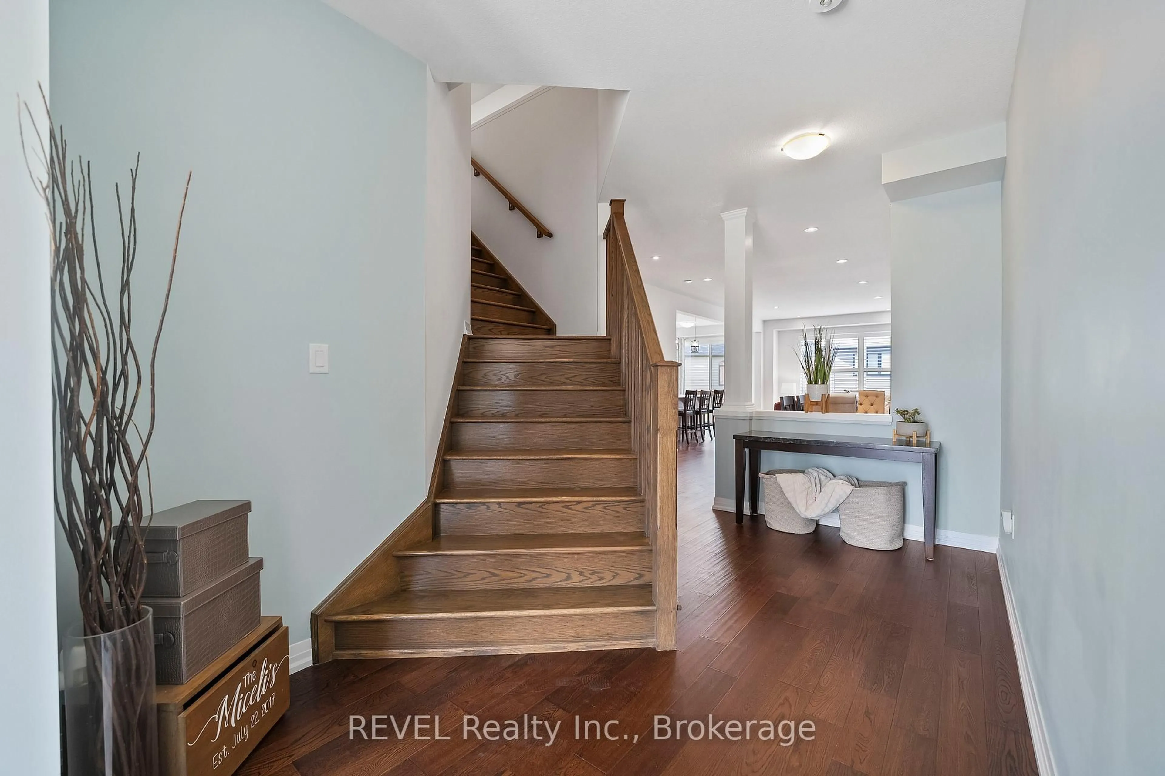4065 Healing St, Lincoln, Ontario L3J 0S4
Contact us about this property
Highlights
Estimated valueThis is the price Wahi expects this property to sell for.
The calculation is powered by our Instant Home Value Estimate, which uses current market and property price trends to estimate your home’s value with a 90% accuracy rate.Not available
Price/Sqft$418/sqft
Monthly cost
Open Calculator
Description
Welcome to this exceptional modern retreat in the heart of Beamsville. Built by Losani Homes, this beautifully designed residence offers over 3,000 sq. ft. of finished living space, thoughtfully planned for today's families and ideal for multi-generational living. Set within one of Beamsville's most sought-after communities, this home blends contemporary style with everyday comfort. The open-concept main floor is warm and inviting, featuring engineered hardwood flooring, refined living and dining spaces, and a stunning chef-inspired kitchen with sleek cabinetry, a large island, and expansive windows that flood the home with natural light. Custom 8-foot sliding doors lead to a private deck, creating a seamless transition for indoor-outdoor living and effortless entertaining. A versatile mudroom adds valuable functionality, perfect as a drop zone, storage area, or creative workspace. Upstairs, four spacious bedrooms provide room for the whole family, including a serene primary suite complete with a spa-like ensuite and walk-in closet. A bright office nook offers a convenient space for remote work, studying, or quiet reading. The fully finished lower level expands the home's flexibility with a complete secondary living area, including its own kitchen, bedroom, bathroom, and living space-ideal for extended family, guests, or future rental potential. Outside, enjoy a low-maintenance yard and inviting deck designed for year-round enjoyment. Located just minutes from the QEW, top-rated schools, parks, dining, wineries, and scenic trails, this home offers the perfect balance of small-town charm and easy city access. A truly impressive opportunity to enjoy modern living in one of Beamsville's most desirable neighborhoods.
Property Details
Interior
Features
Main Floor
Dining
3.25 x 2.74Living
4.57 x 4.17Kitchen
2.97 x 3.13Mudroom
2.57 x 2.44Exterior
Features
Parking
Garage spaces 2
Garage type Attached
Other parking spaces 2
Total parking spaces 4
Property History
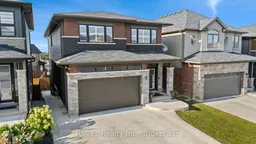 49
49