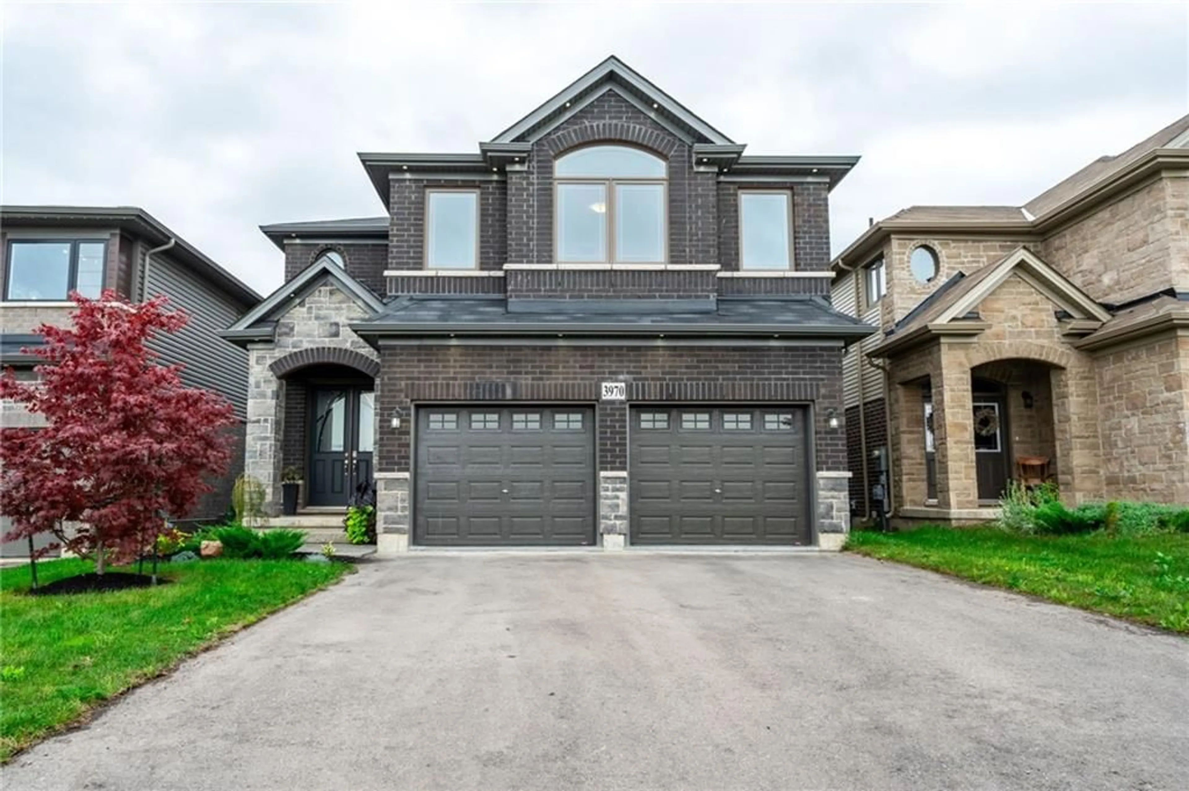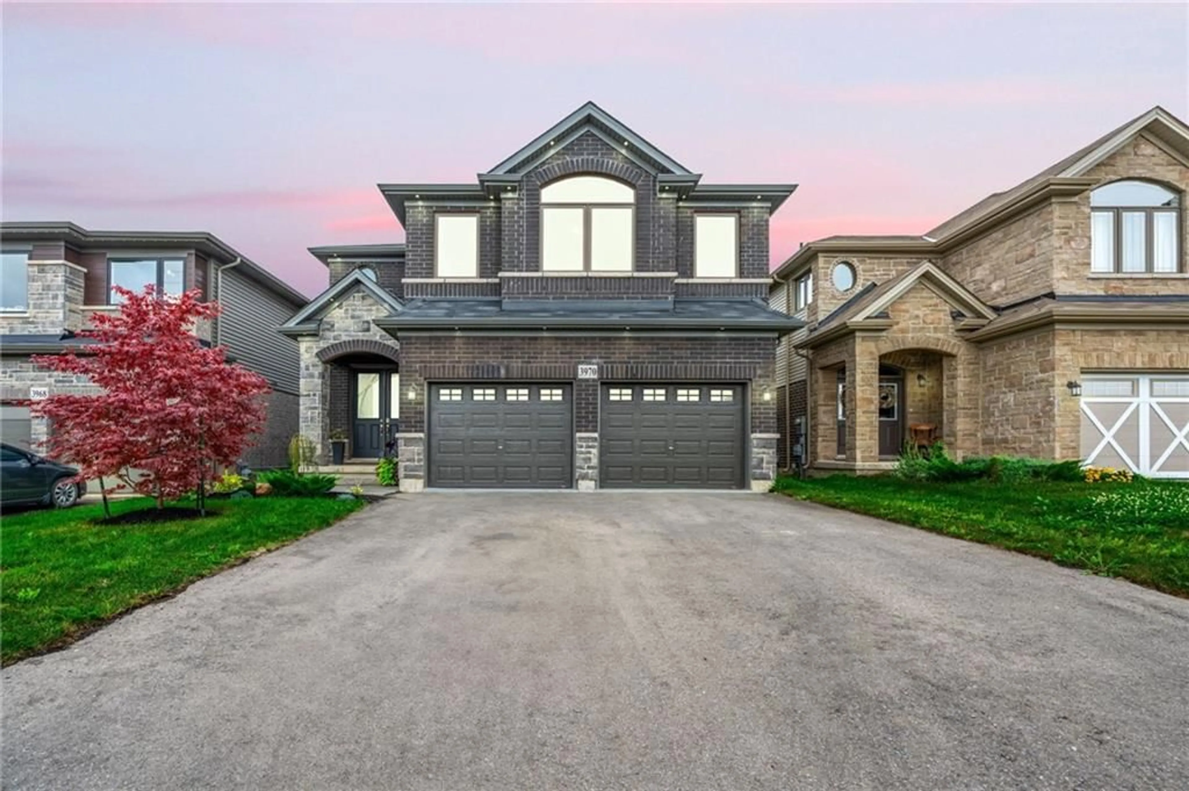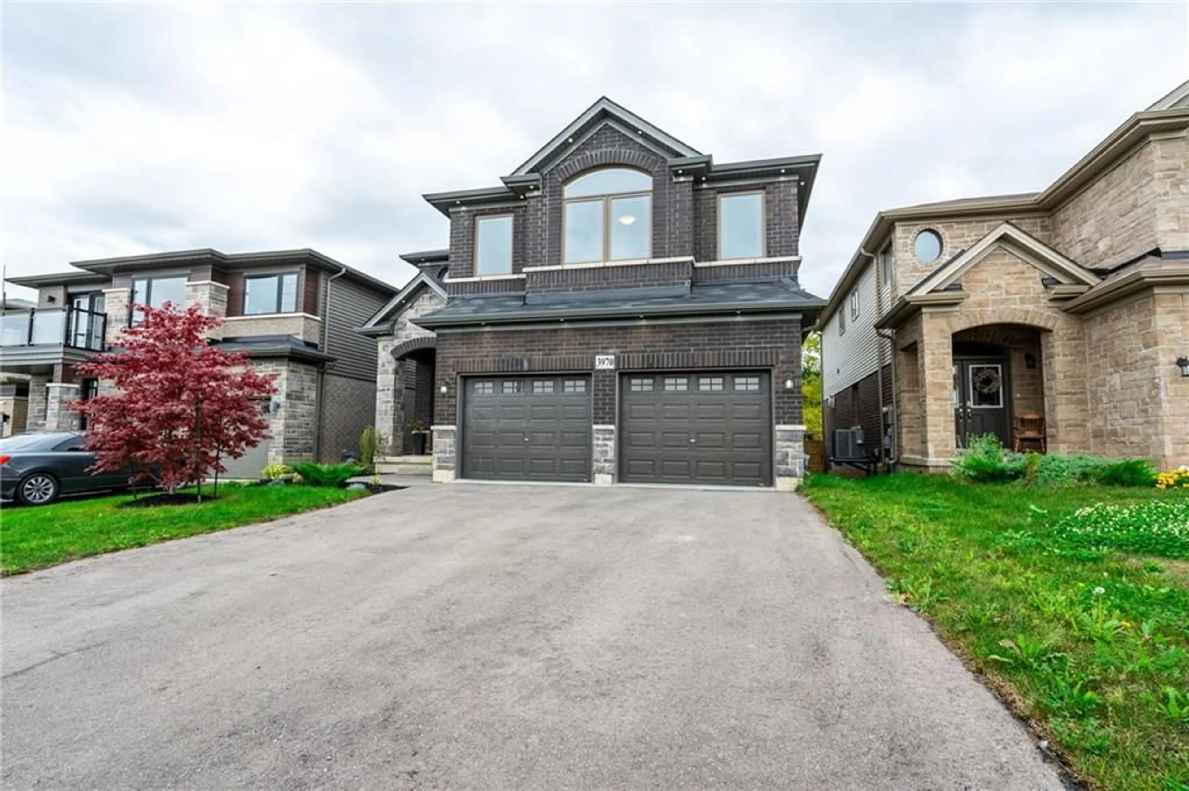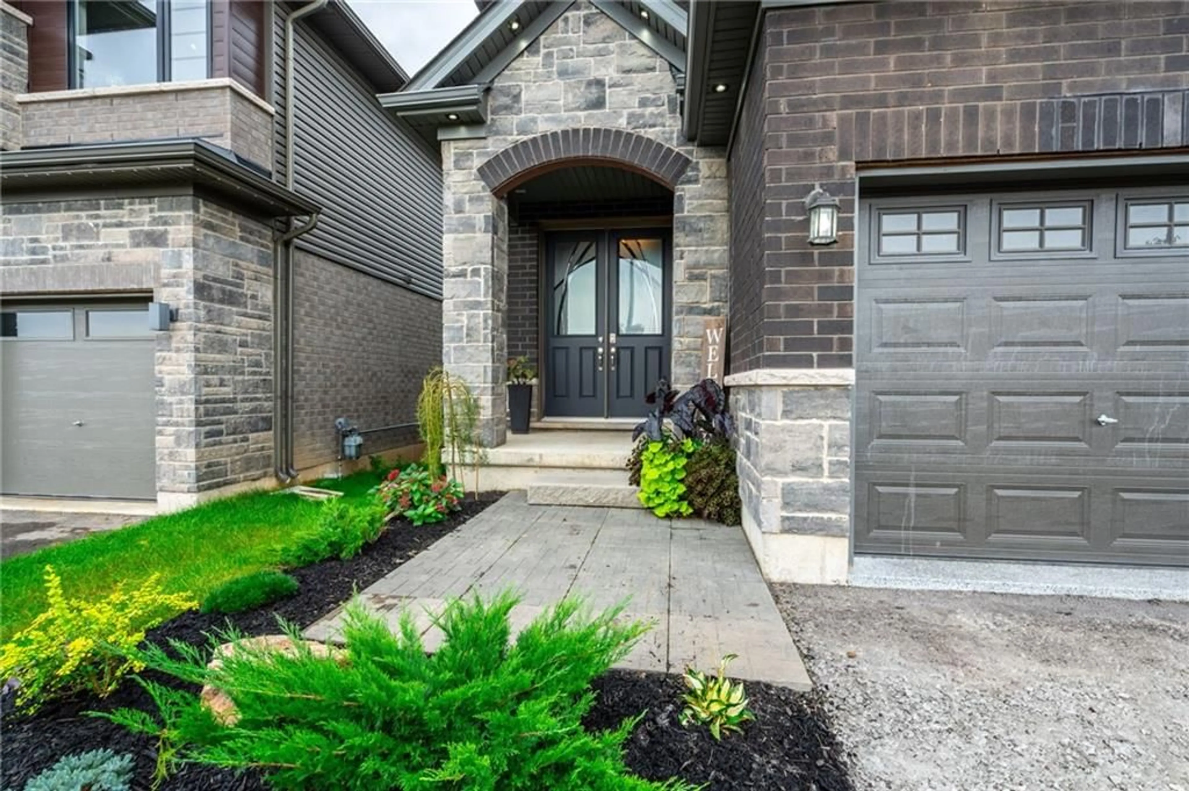3970 HIGHLAND PARK Dr, Beamsville, Ontario L3J 0T1
Contact us about this property
Highlights
Estimated ValueThis is the price Wahi expects this property to sell for.
The calculation is powered by our Instant Home Value Estimate, which uses current market and property price trends to estimate your home’s value with a 90% accuracy rate.Not available
Price/Sqft$503/sqft
Est. Mortgage$5,583/mo
Tax Amount (2024)$7,725/yr
Days On Market87 days
Description
Welcome to your dream home in the heart of Beamsville! This stunning 4-bedroom residence, complete with a bonus nursery space, offers an expansive layout designed for modern family living. Nestled in a serene neighbourhood with no rear-facing neighbours, enjoy unparalleled privacy in your backyard oasis. Located just steps from the Bruce Trail, this property invites you to embrace both nature and convenience. Step inside to soaring 9-foot ceilings on the main level, oversized windows that flood the space with natural light, and a chef's kitchen featuring top-of-the-line KitchenAid appliances, a 36-inch gas stove, a sleek Sharp microwave drawer, and a wine fridge for entertaining. A butler's pantry adds extra storage and functionality, while the waterfall island and quartz countertops elevate the luxury feel throughout. The second floor boasts premium upgraded carpet for a cozy touch. Additional premium features include, garage door opener system with polyaspartic epoxy flooring, ensuring your garage is as refined as the rest of the home. Plus, with a 200-amp panel and no sidewalk out front, and stunning views from the backyard with no rear facing neighbours enjoy added convenience and flexibility. This property combines elegant design, modern conveniences, and an unbeatable location. This property boasts a collective available living space of both finished and unfinished area of a total of 3782 sqft. Don’t miss the chance to call this exceptional house your home.
Property Details
Interior
Features
2 Floor
Bathroom
15 x 85+ Piece
Bedroom
10 x 13Bathroom
10 x 94-Piece
Bedroom
21 x 11Exterior
Parking
Garage spaces 2
Garage type -
Other parking spaces 4
Total parking spaces 6




