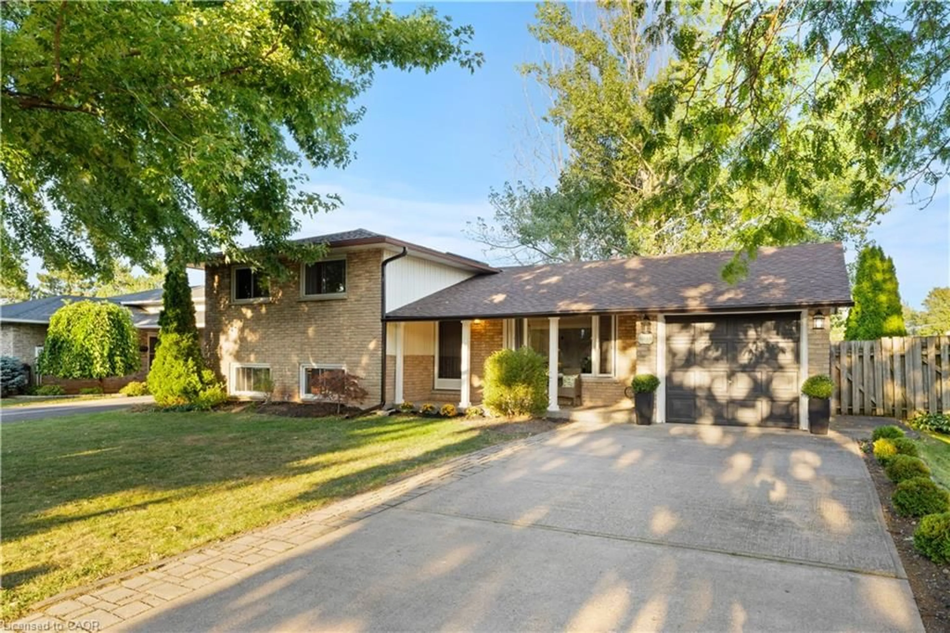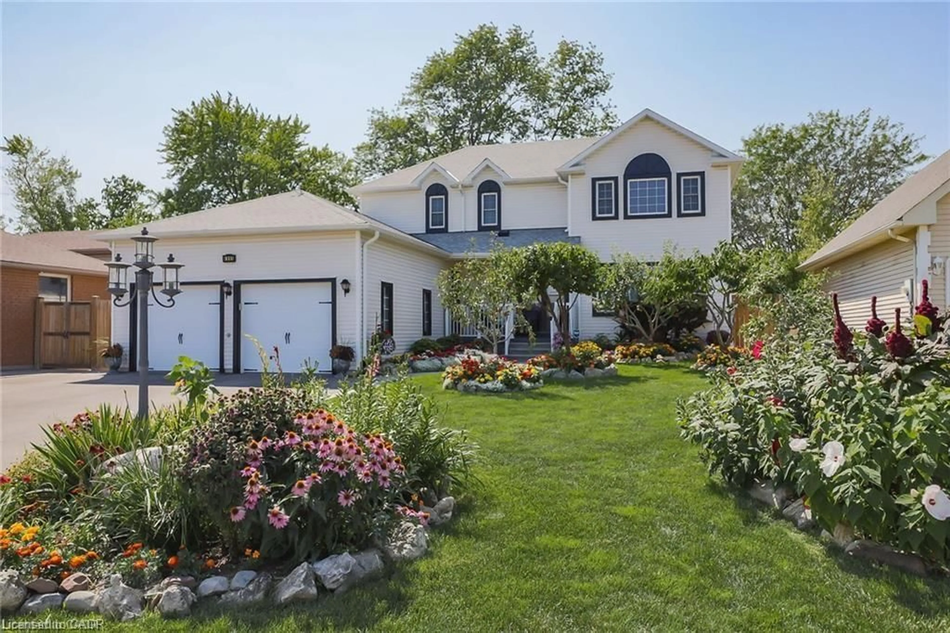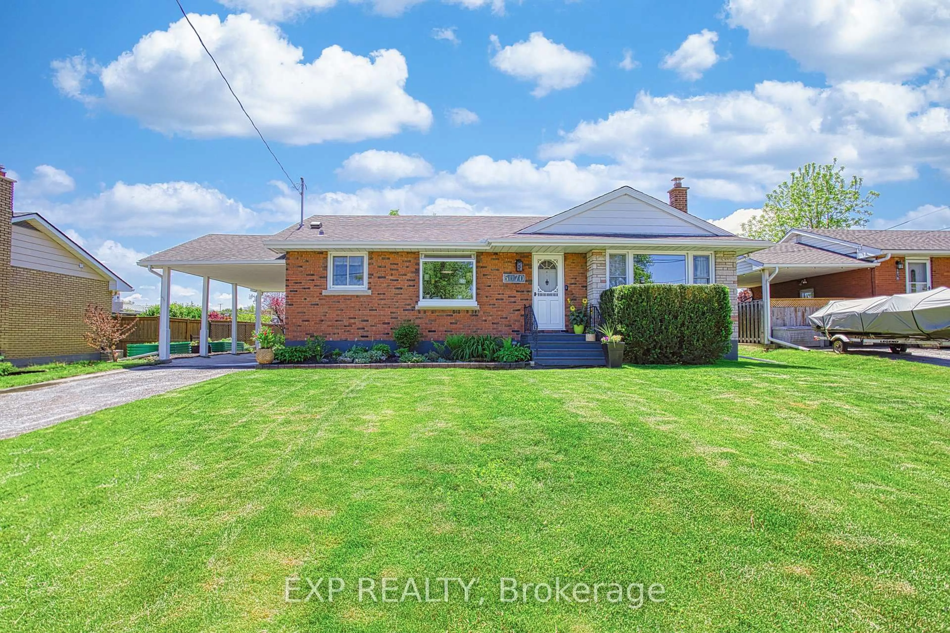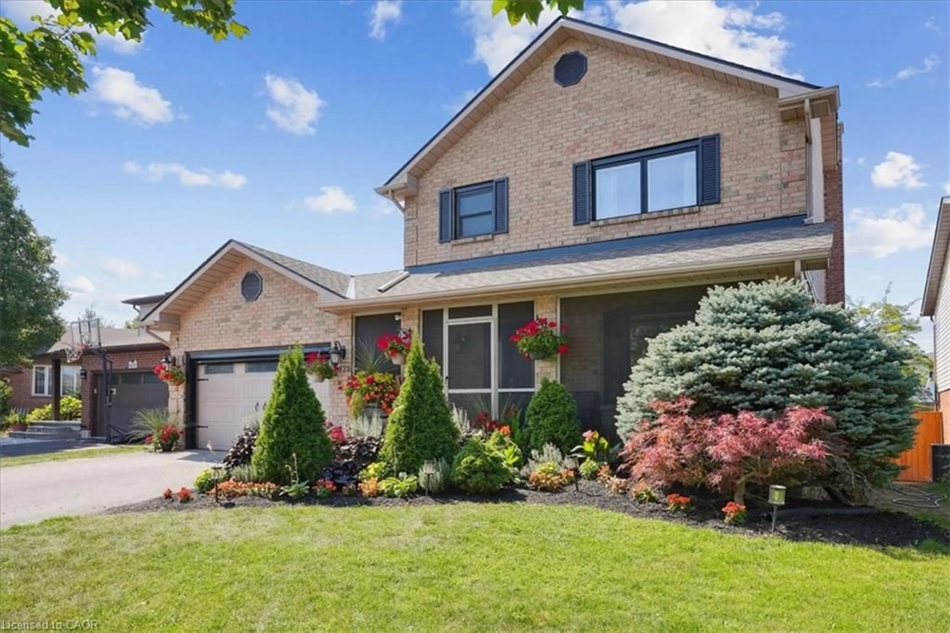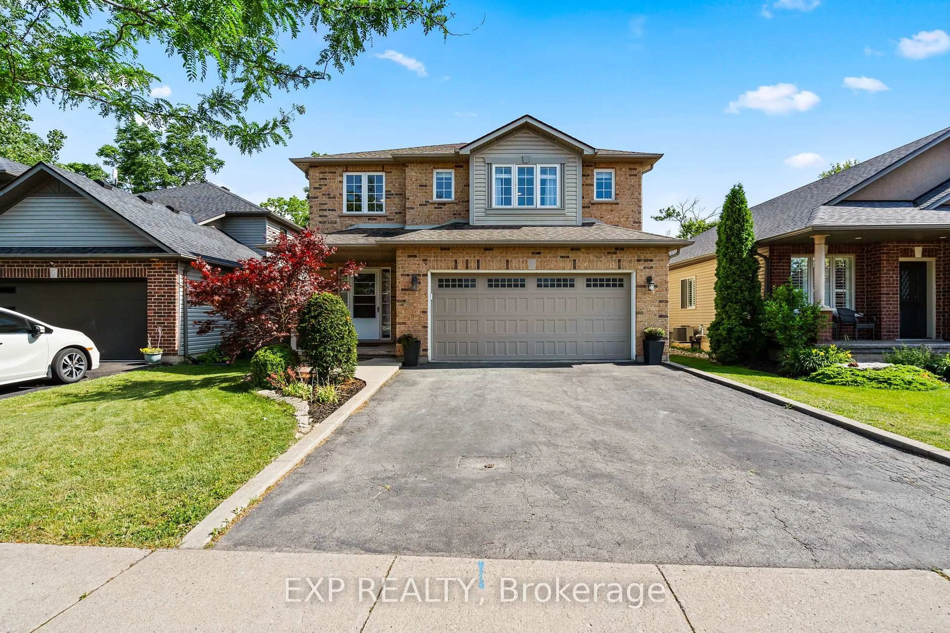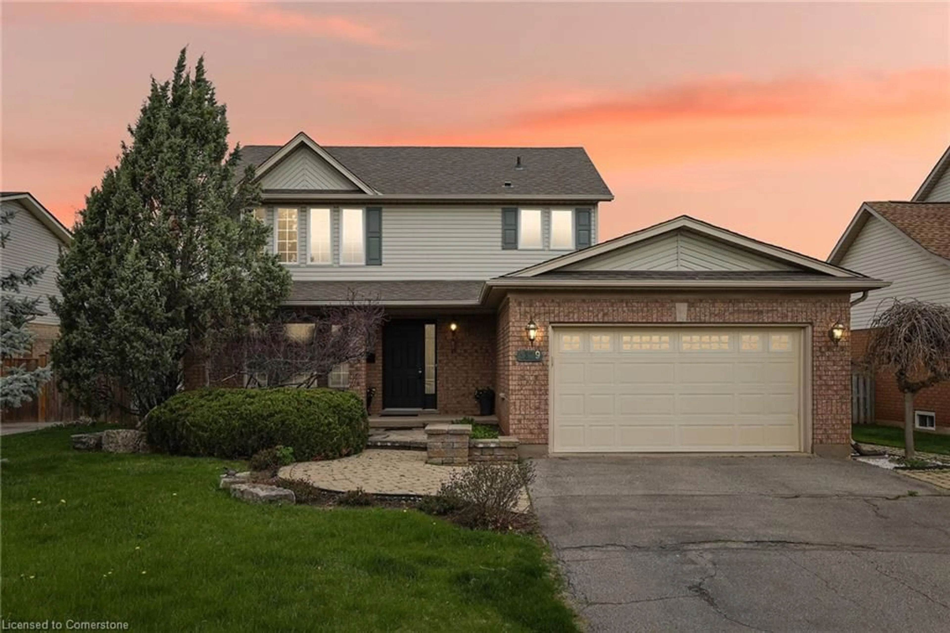Get Out of Your Car & Come Inside. This one has to be seen in person. The photos do not do it justice. Walk around to the backyard & be treated to a lovely, tranquil spot perfect for relaxing after a busy day. A hammock under the pergola in the rear yard, a storage shed & a private composite deck at the sideyard. Inside is stunning! You will love the well designed kitchen renovated in 2019 with an abundance of deep drawers, island with Quartz counter, island with double sink and stylish backsplash done in muted colours. Walls were removed to create this open concept great room of kitchen, dining & living room for a great place to cook, dine & converse. Upstairs has 3 bedrooms & an updated bathroom with an air tub & shower. Lower level has a bedroom & a remodelled 3 piece ensuite bathroom complete with a large tiled shower with glass doors completed in 2023. The family room offers a wall of cabinetry with a built in desk, a gas fireplace, large windows plus a door to the rear yard. The 4th and lowest level is unfinished and offers a great place for storage and a large laundry room. Numerous updates were done by a professional contractor & have been gently used. Come and see for yourself, this one is a gem!
Inclusions: refrigerator, stove, dishwasher, washer, dryer, all blinds
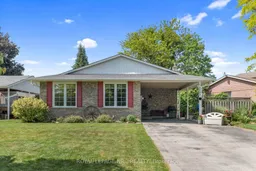 44
44

