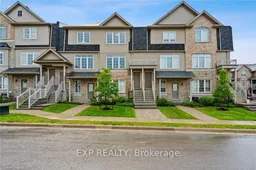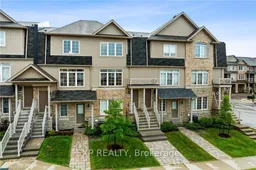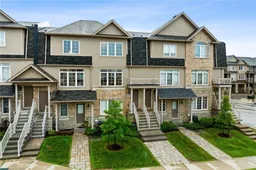24 days on Market
5060 SERENA DRIVE Dr, Lincoln, Ontario L0R 1B2
In the same building:
-
•
•
•
•
$•••,•••
Get pre-approvedPowered by Rocket Mortgage
•
•
•
•
Contact us about this property
Highlights
Estimated ValueThis is the price Wahi expects this property to sell for.
The calculation is powered by our Instant Home Value Estimate, which uses current market and property price trends to estimate your home’s value with a 90% accuracy rate.Login to view
Price/SqftLogin to view
Est. MortgageLogin to view
Maintenance feesLogin to view
Tax Amount (2024)Login to view
Days On MarketLogin to view
Description
Signup or login to view
Property Details
Signup or login to view
Interior
Signup or login to view
Features
Heating: Forced Air
Cooling: Central Air
Exterior
Signup or login to view
Features
Patio: Terr
Balcony: Terr
Parking
Garage spaces 1
Garage type Attached
Other parking spaces 1
Total parking spaces 2
Condo Details
Signup or login to view
Property History
Log In or Sign Up to see full historical house data.
Now
ListedFor Salefor$550,000Active
24 days on market
Listing by trreb® 32
32
 32
32Now
ListedFor Salefor$565,000Active
122 days on market
Listing by trreb® 31
31
 31
31Nov 8, 2024
ListedFor Salefor$565,000Terminated
Stayed 98 days on market
Listing by itso® 31
31
 31
31Property listed by EXP REALTY, Brokerage

Interested in this property?Get in touch to get the inside scoop.
