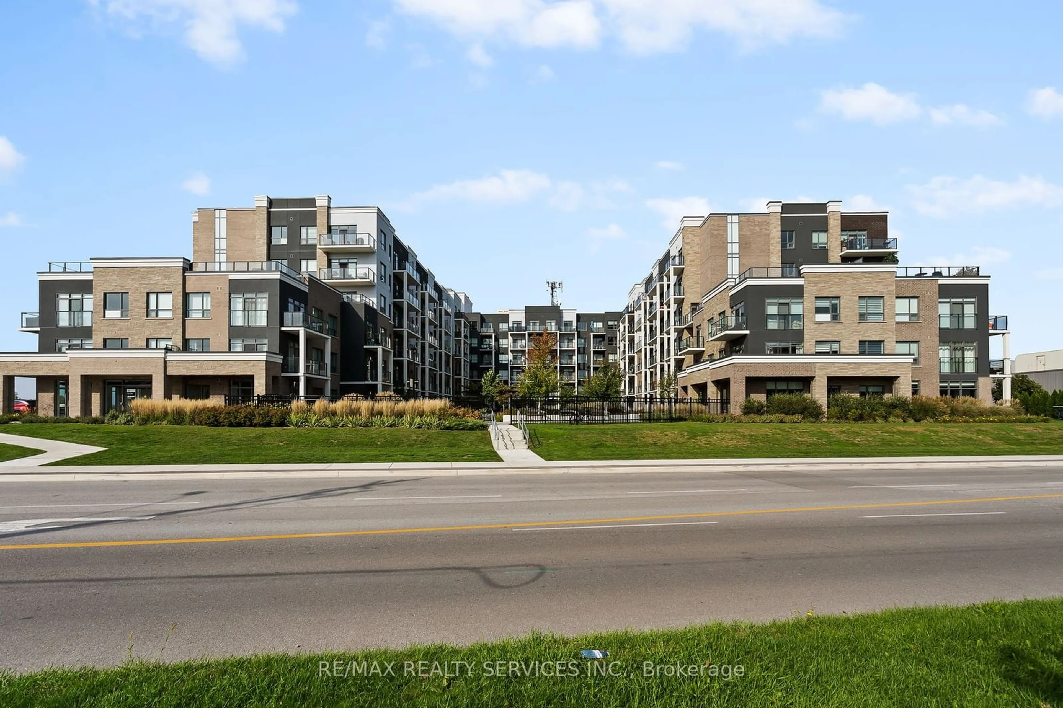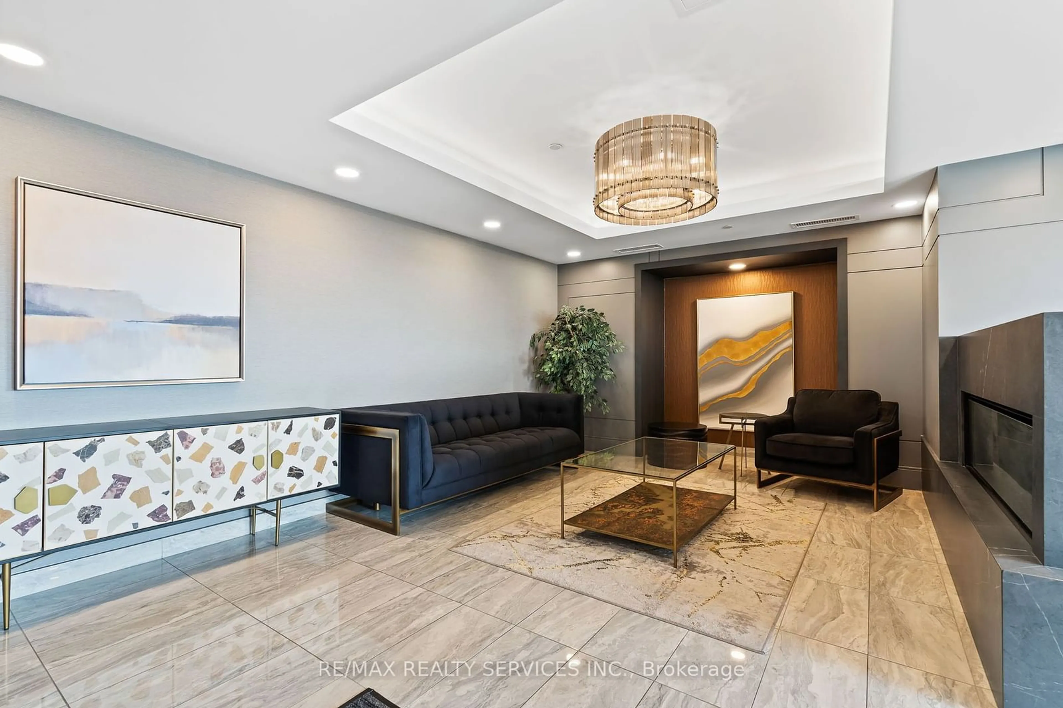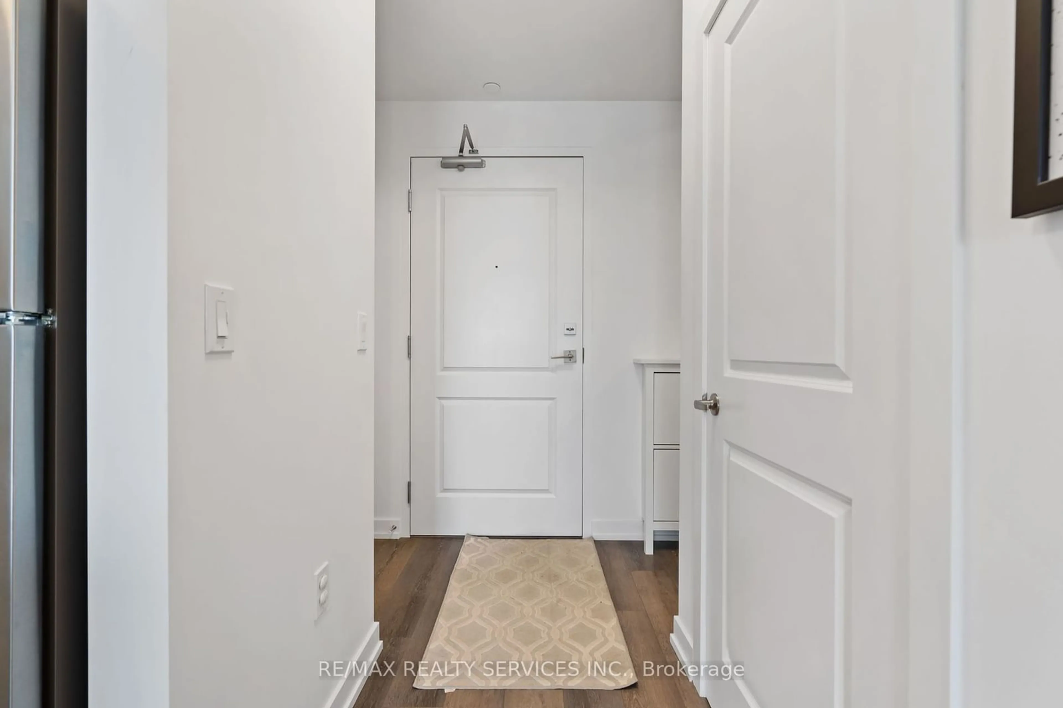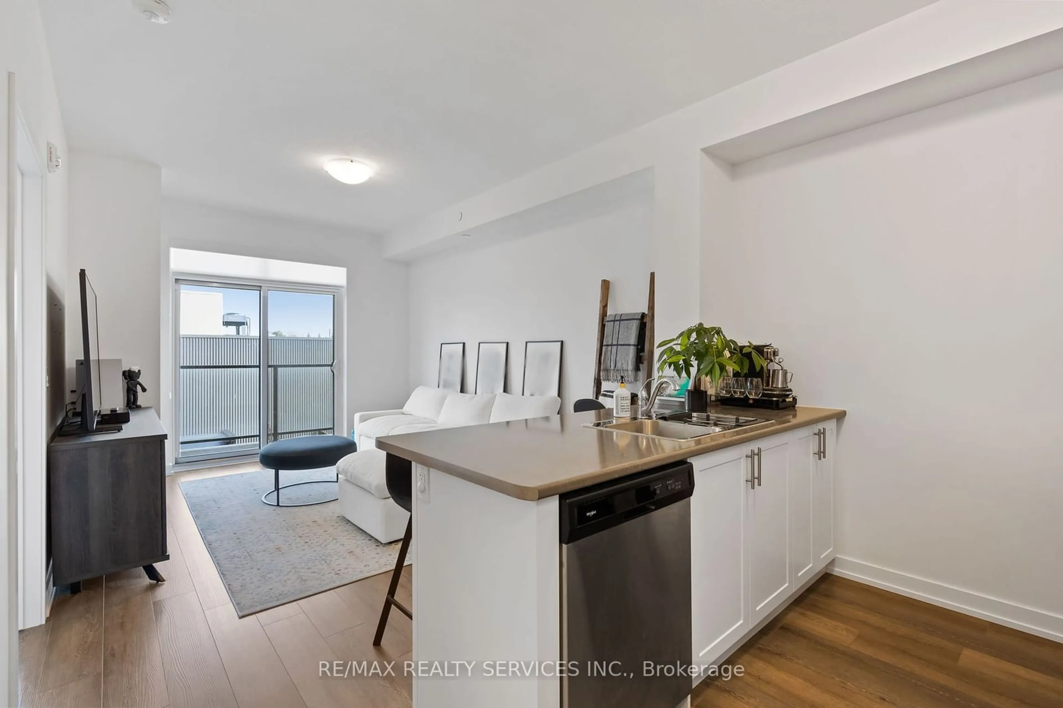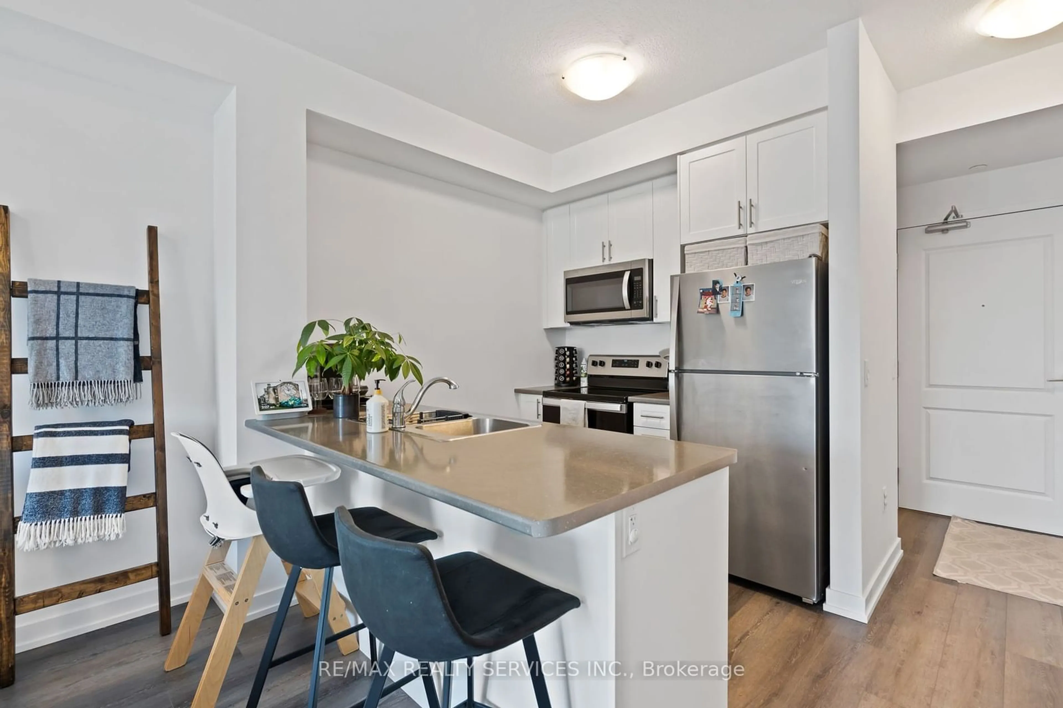5055 Greenlane Rd #220, Lincoln, Ontario L3J 2J3
Contact us about this property
Highlights
Estimated ValueThis is the price Wahi expects this property to sell for.
The calculation is powered by our Instant Home Value Estimate, which uses current market and property price trends to estimate your home’s value with a 90% accuracy rate.Not available
Price/Sqft$843/sqft
Est. Mortgage$1,975/mo
Maintenance fees$378/mo
Tax Amount (2024)$2,374/yr
Days On Market79 days
Description
Welcome to Utopia Condos! Spacious and sun-filled 1 bed plus den 1 bath unit located in the sought after Beamsville. This suite features an open concept living space, quality plank flooring, ensuite laundry, spacious balcony, parking & locker. Stylish kitchen offers stainless steel appliances, built-in microwave, double sink & breakfast bar. Building amenities include rooftop patio, party room, fitness studio & large outdoor courtyard. Close proximity to great schools, shopping dining, public transit & QEW access. Seller financing / VTB available.
Property Details
Interior
Features
Flat Floor
Br
3.23 x 2.77Window / Closet / Laminate
Living
4.47 x 3.30Open Concept / Laminate / W/O To Balcony
Kitchen
2.44 x 2.31Stainless Steel Appl / Breakfast Bar / B/I Microwave
Den
2.21 x 1.83Laminate
Exterior
Features
Condo Details
Amenities
Exercise Room, Games Room, Party/Meeting Room, Rooftop Deck/Garden, Visitor Parking
Inclusions

