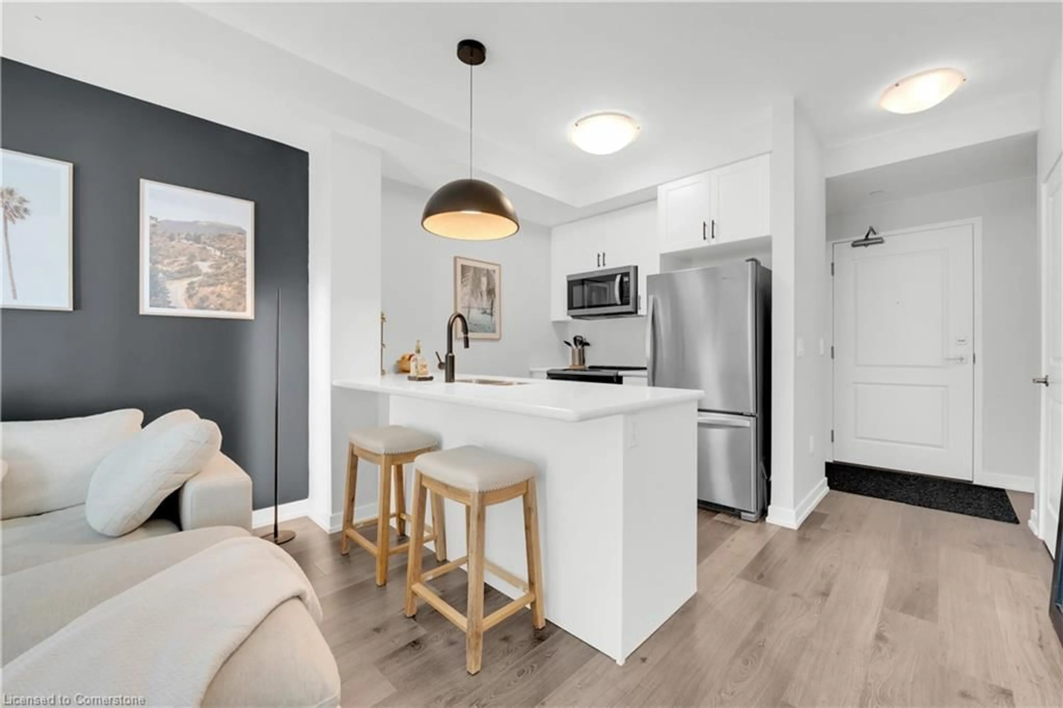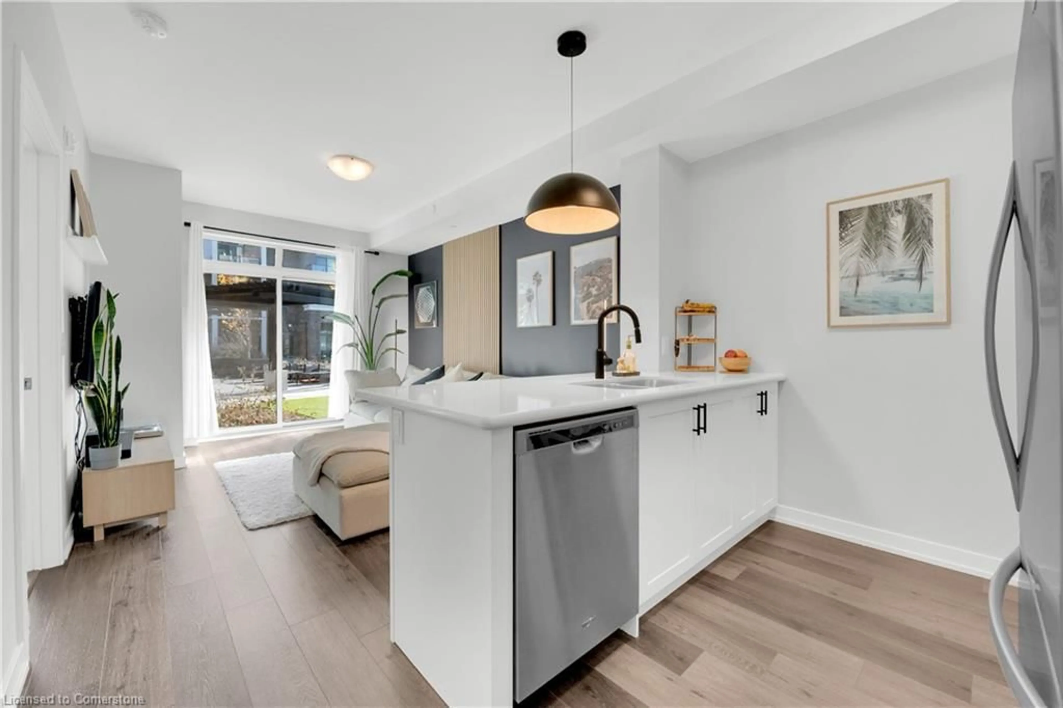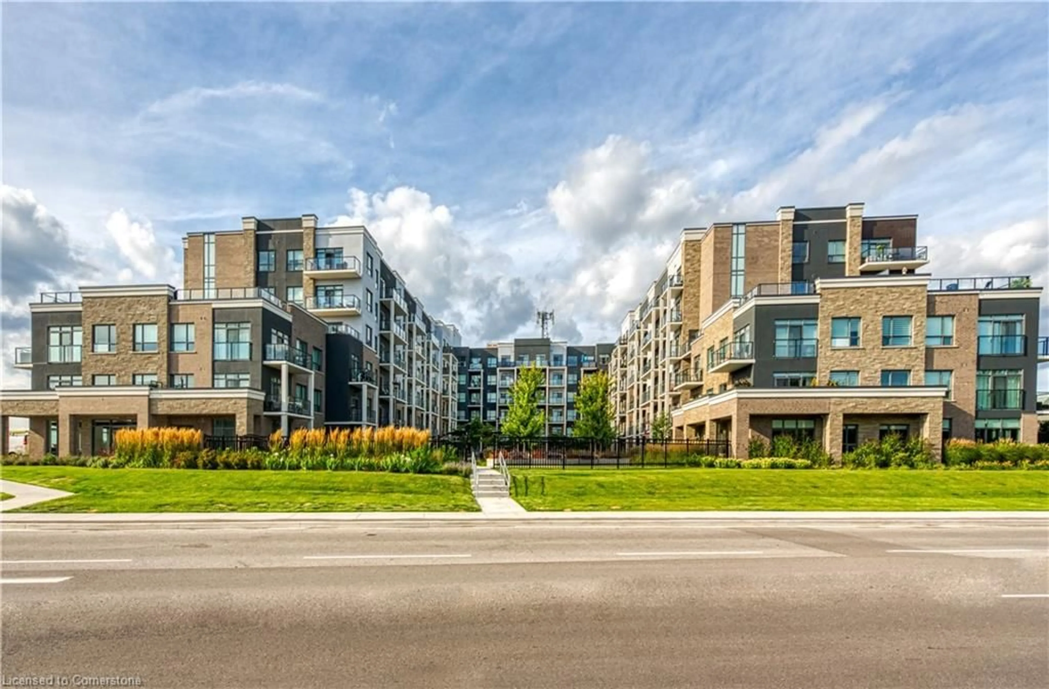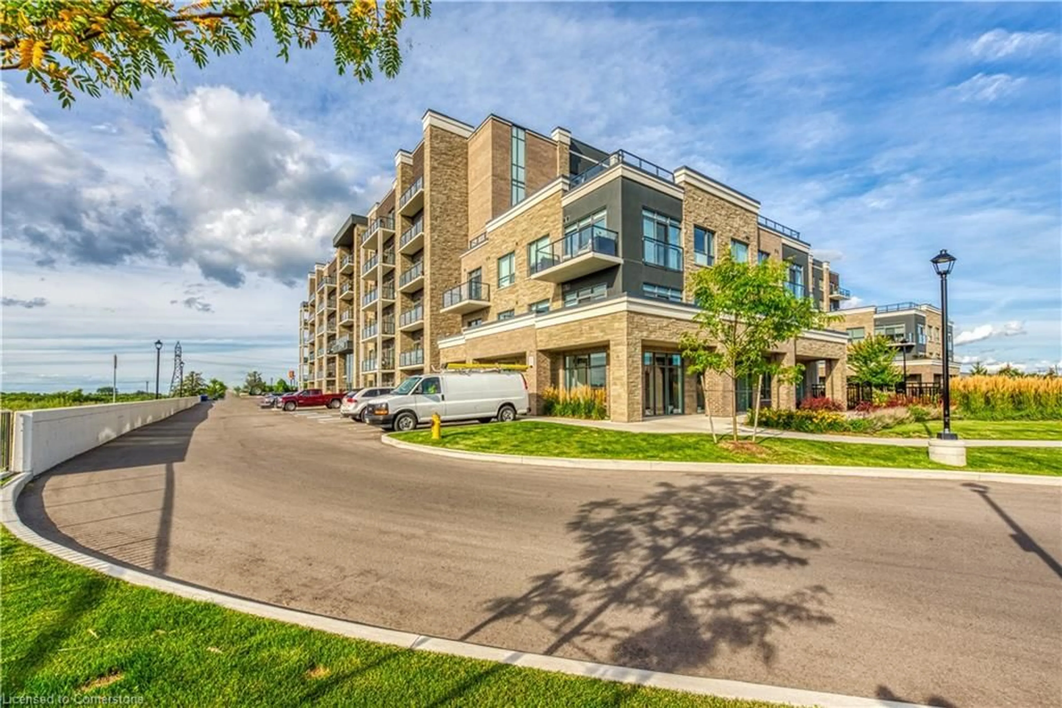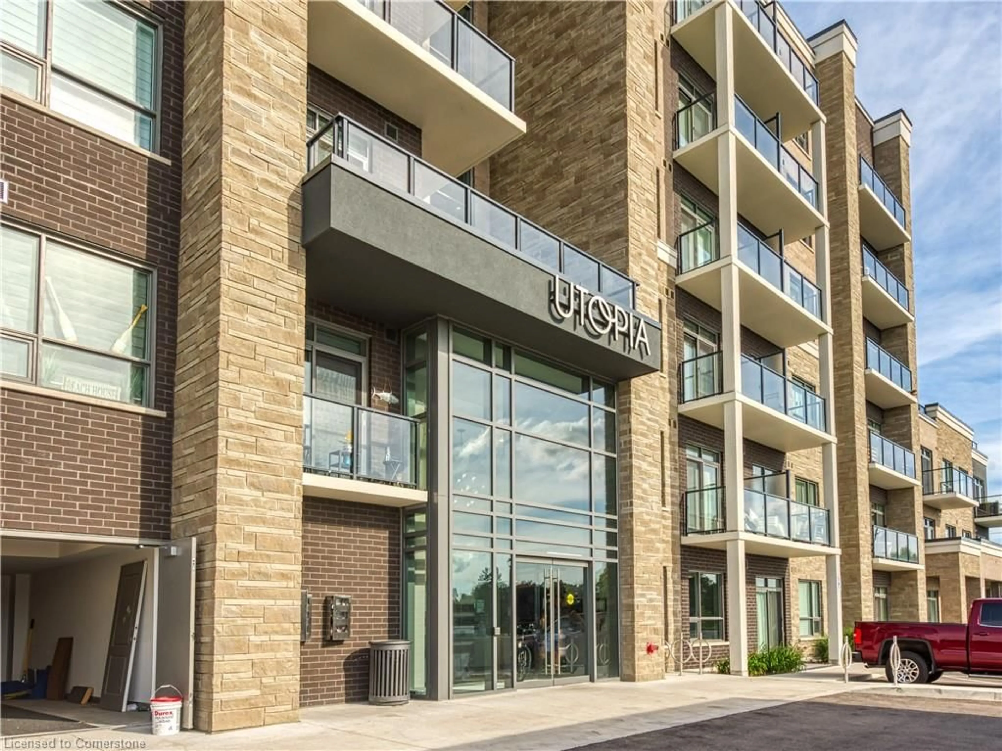5055 Greenlane Rd #141, Beamsville, Ontario L0R 1B3
Contact us about this property
Highlights
Estimated ValueThis is the price Wahi expects this property to sell for.
The calculation is powered by our Instant Home Value Estimate, which uses current market and property price trends to estimate your home’s value with a 90% accuracy rate.Not available
Price/Sqft$717/sqft
Est. Mortgage$1,847/mo
Maintenance fees$379/mo
Tax Amount (2024)$2,782/yr
Days On Market83 days
Description
Experience luxury in this upgraded 1 Bedroom + Den garden-level condo by award-winning New Horizon. With high-end finishes, stainless steel appliances, and a turnkey design, this unit offers direct outdoor access for seamless indoor-outdoor living. Ideally located minutes from the future Beamsville GO Station and with easy QEW access, it’s perfect for GTA commuters or investors seeking high-return rental potential. Enjoy proximity to Niagara’s renowned wineries, parks, and scenic trails. Building amenities include a party room, modern fitness center, and rooftop patio. Condo fees cover insurance, common elements, geothermal heating & cooling, owned underground parking spot, and owned storage locker.
Property Details
Interior
Features
Main Floor
Bedroom
3.17 x 2.84Eat-in Kitchen
2.46 x 2.79Open Concept
Bathroom
2.51 x 1.704-Piece
Living Room
4.19 x 3.28Exterior
Features
Parking
Garage spaces 1
Garage type -
Other parking spaces 0
Total parking spaces 1
Condo Details
Amenities
Elevator(s), Fitness Center, Game Room, Media Room, Party Room, Roof Deck
Inclusions
Property History
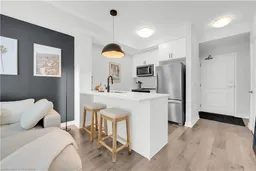 50
50
