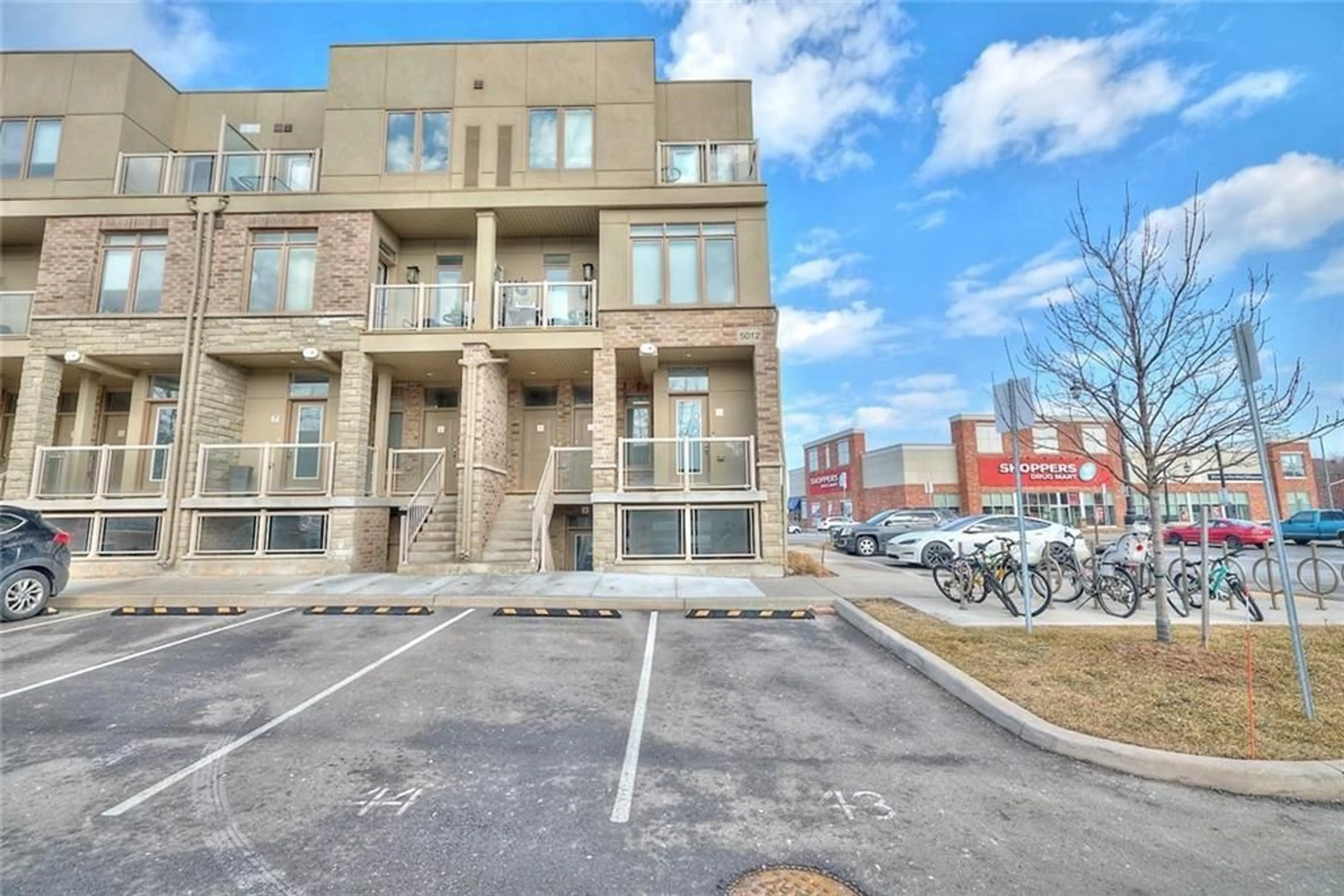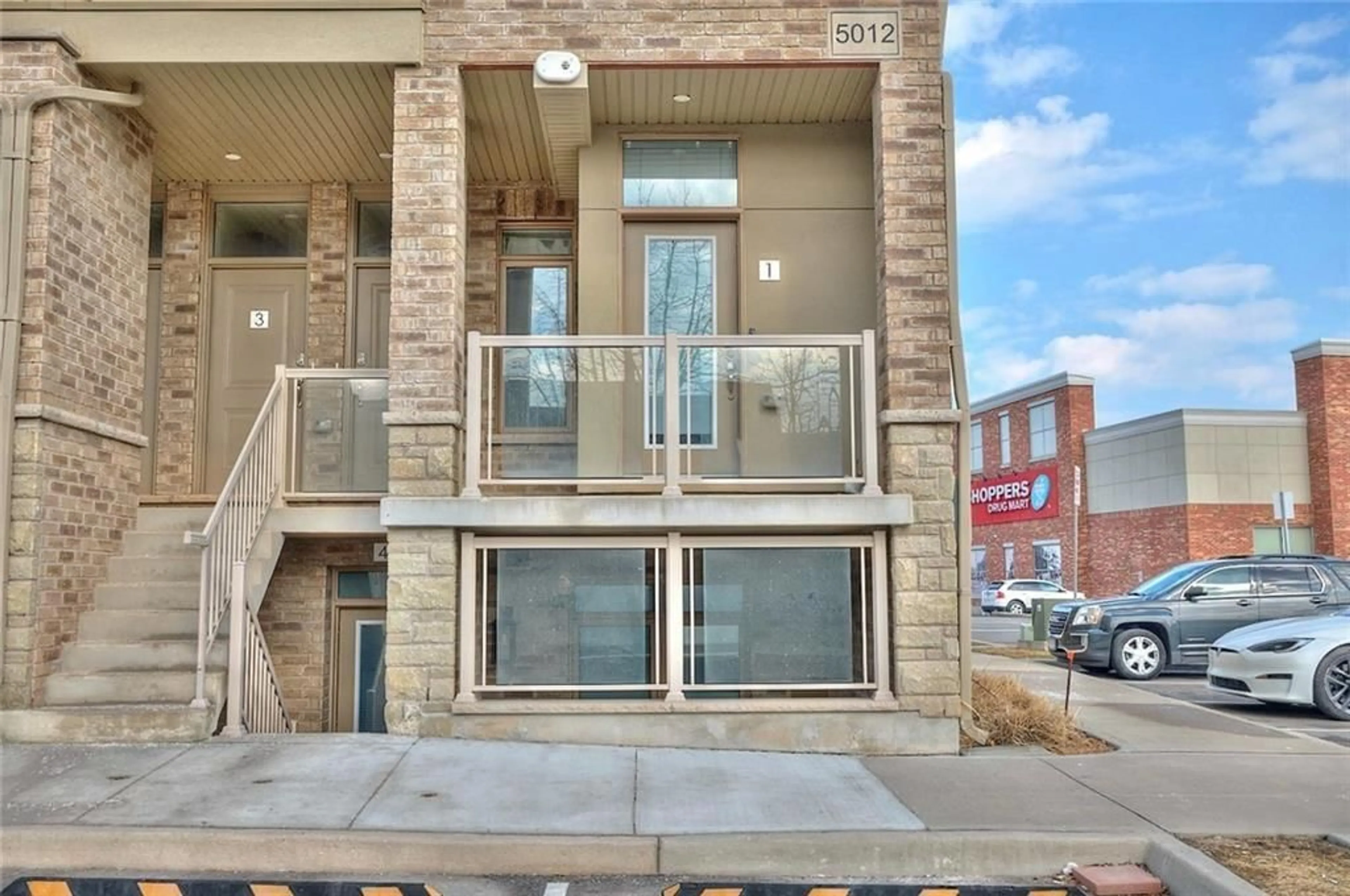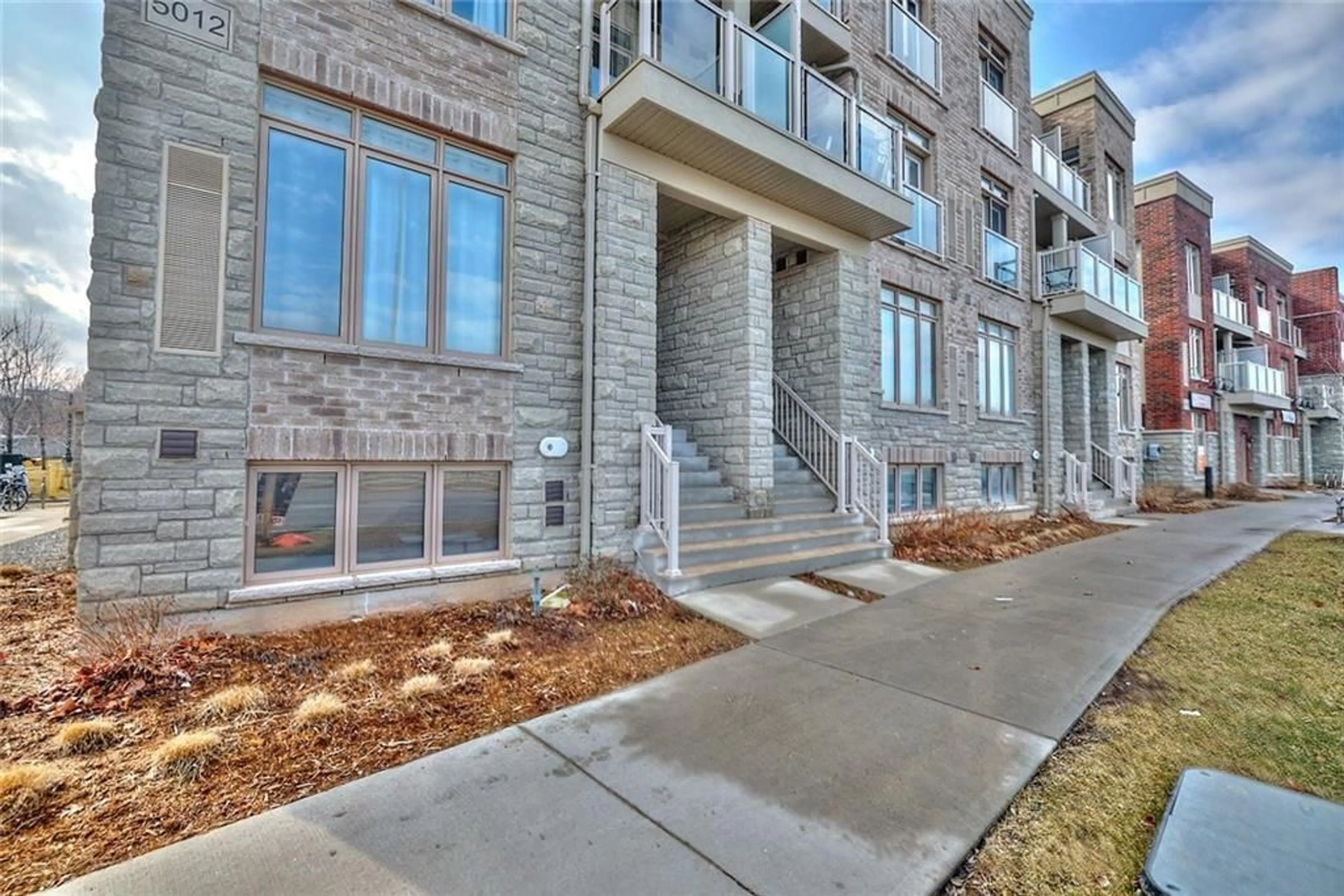5012 Serena Dr #1, Beamsville, Ontario L0R 1B2
Contact us about this property
Highlights
Estimated ValueThis is the price Wahi expects this property to sell for.
The calculation is powered by our Instant Home Value Estimate, which uses current market and property price trends to estimate your home’s value with a 90% accuracy rate.$468,000*
Price/Sqft$662/sqft
Days On Market91 days
Est. Mortgage$2,125/mth
Maintenance fees$300/mth
Tax Amount (2023)$2,225/yr
Description
Perfect one floor end unit! Spacious living area with front and rear entrances. Extra windows add light into the open concept with large living room and kitchen with eating bar and full size upgraded s/s appliances. Ready for you to move in and enjoy -fully furnished! Fantastic location, steps from shops, restaurants, park and community centre. 1 exclusive parking space #46 Reliance Home Comfort rentals - water heater, furnace & air conditioner = 140.71 per month
Property Details
Interior
Features
M Floor
Bedroom
11 x 10Bedroom
11 x 10Bathroom
0 x 04-Piece
Bathroom
0 x 04-Piece
Exterior
Parking
Garage spaces -
Garage type -
Other parking spaces 1
Total parking spaces 1
Property History
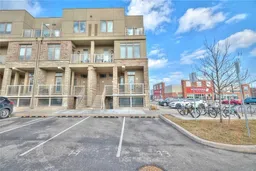 18
18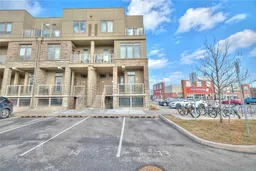 18
18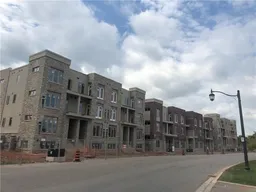 2
2
