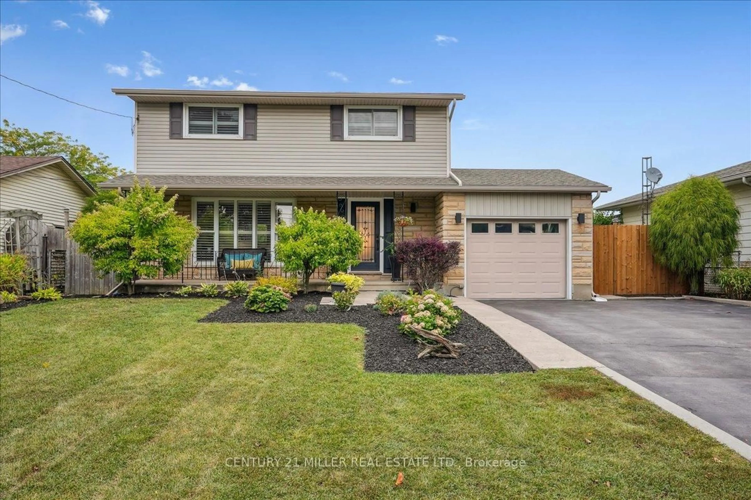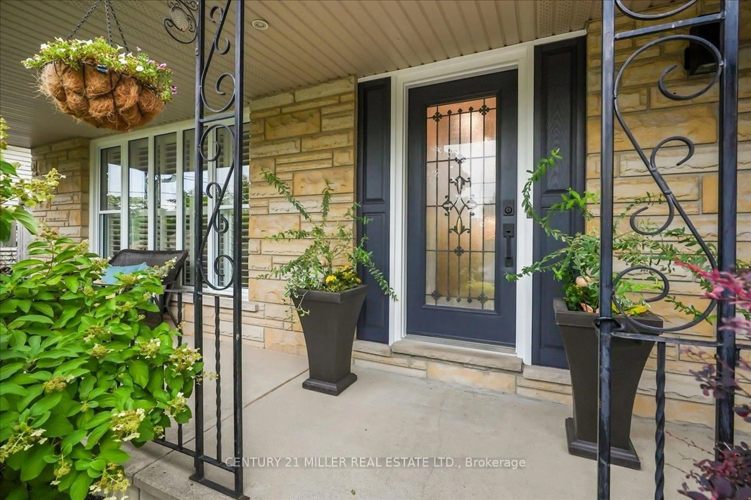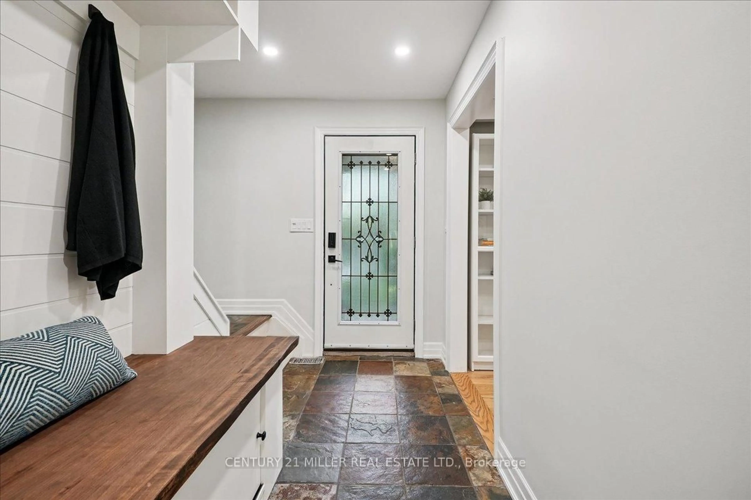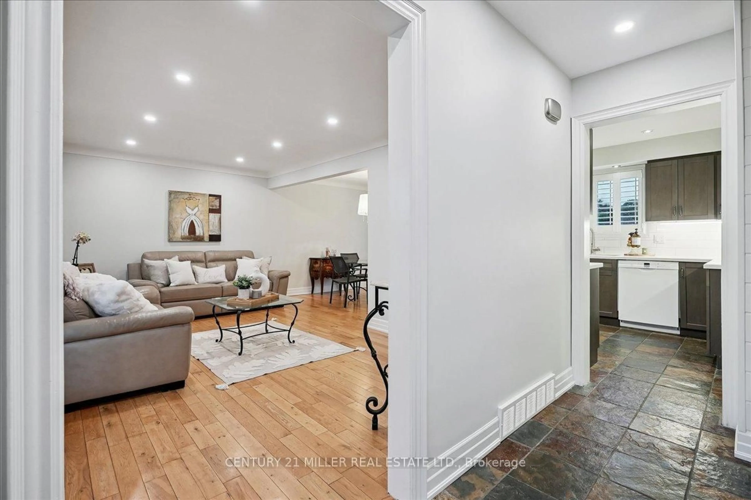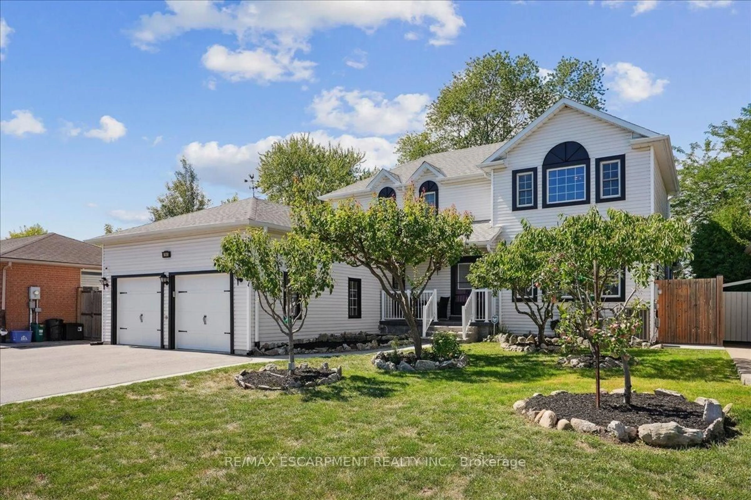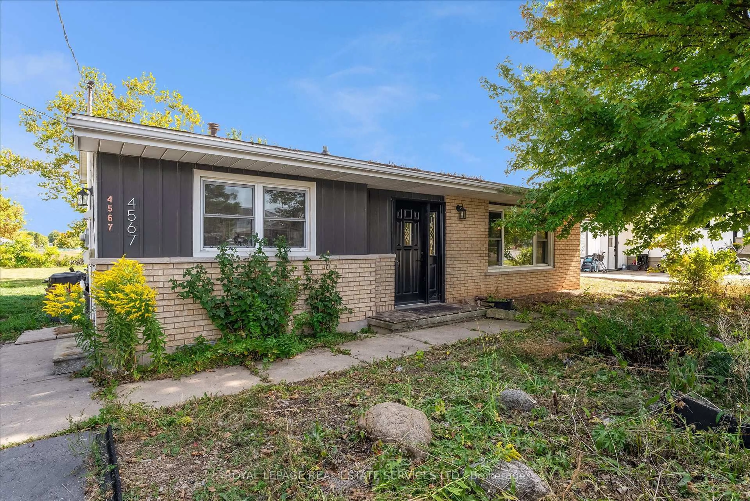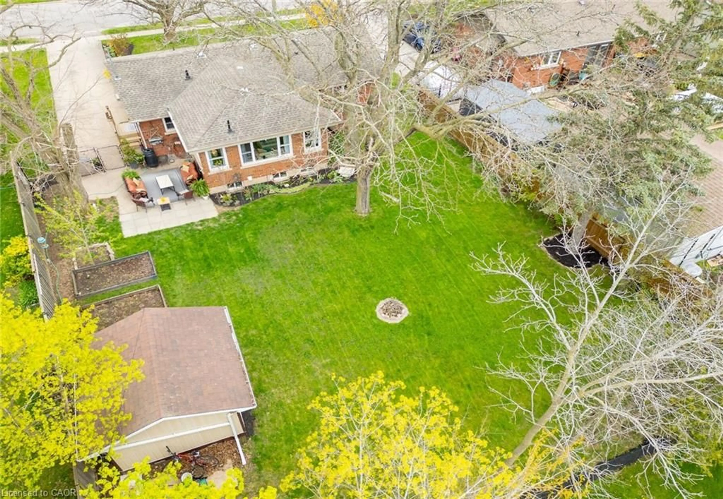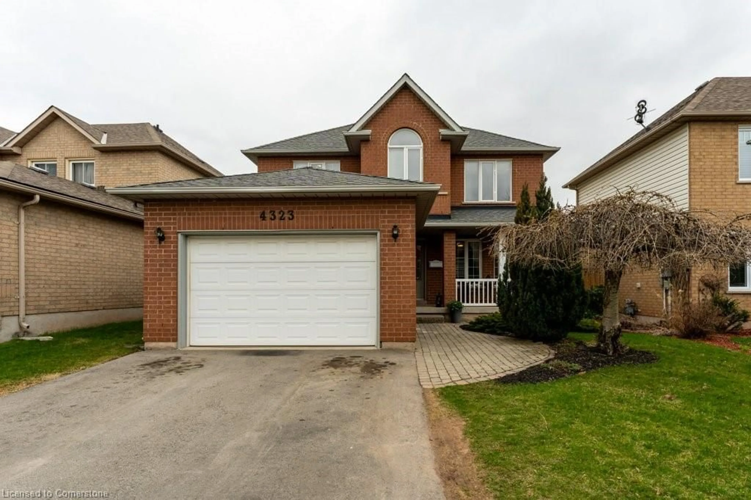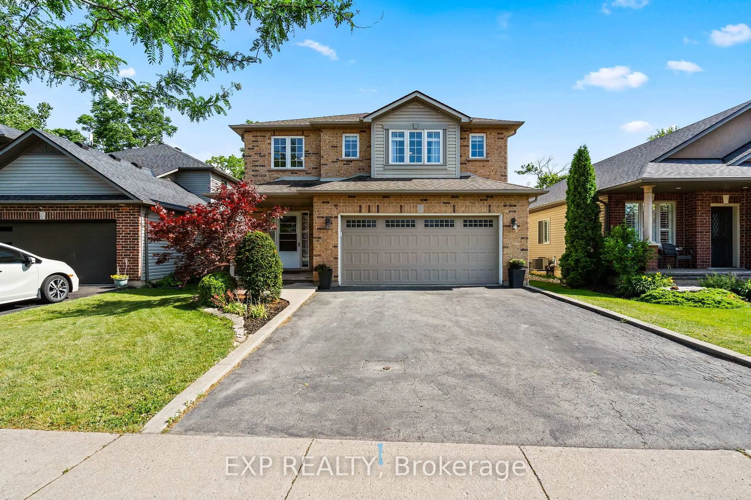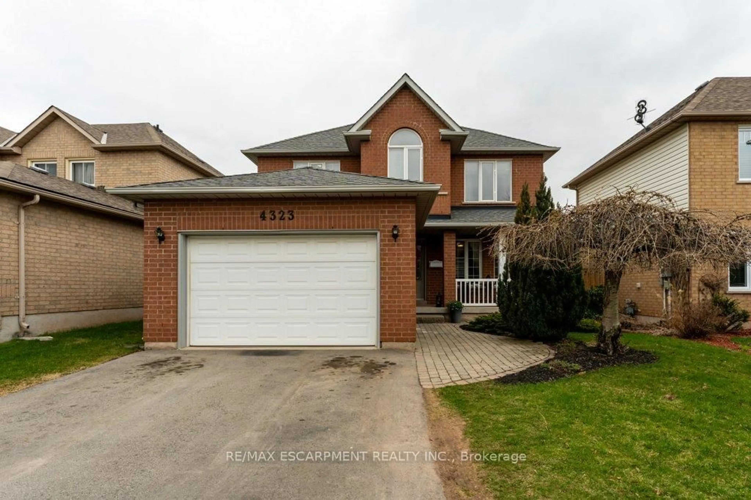4931 Cameron Ave, Lincoln, Ontario L3J 0B9
Contact us about this property
Highlights
Estimated valueThis is the price Wahi expects this property to sell for.
The calculation is powered by our Instant Home Value Estimate, which uses current market and property price trends to estimate your home’s value with a 90% accuracy rate.Not available
Price/Sqft$513/sqft
Monthly cost
Open Calculator
Description
Spacious 4+1 Bedroom Family Home on a Large Lot in Beamsville. Welcome to 4931 Cameron Avenue, a beautifully maintained detached 4+1 bedroom, 3-bathroom home set on a generous 60 x 140 lot in the heart of Beamsville. This property offers the perfect blend of comfort, functionality, and outdoor enjoyment. Inside, you'll find a bright, inviting layout with freshly painted interiors and a fully finished basement ideal for family living, an in-law suite, or entertaining guests. The kitchen features quartz countertops, slate flooring, a double sink, undermount lighting, and a stainless steel fridge (2023), combining style and practicality. Upstairs, four spacious bedrooms provide plenty of room for the whole family, while the finished basement includes a fifth bedroom and full bathroom for added flexibility. The backyard is a true highlight designed for relaxation and entertaining. Enjoy a new above-ground pool, a refinished deck, a new concrete patio, and a planned 14 x 30 pool cabana, creating the perfect setting for summer gatherings. With ample space for kids, pets, and outdoor activities, this rare lot is a standout in the neighbourhood. Conveniently located near schools, parks, shopping, wineries, and highway access, this home combines small-town charm with everyday convenience. Don't miss your chance to make 4931 Cameron Avenue your next family home!
Property Details
Interior
Features
Main Floor
Bathroom
1.67 x 1.222 Pc Bath
Living
5.2 x 3.4California Shutters / hardwood floor / Large Window
Dining
2.9 x 3.05Combined W/Living / hardwood floor / O/Looks Backyard
Kitchen
3.66 x 2.82Quartz Counter / Slate Flooring / Double Sink
Exterior
Features
Parking
Garage spaces 1
Garage type Attached
Other parking spaces 4
Total parking spaces 5
Property History
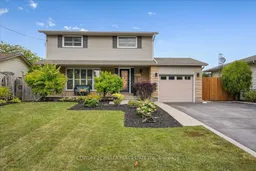 37
37
