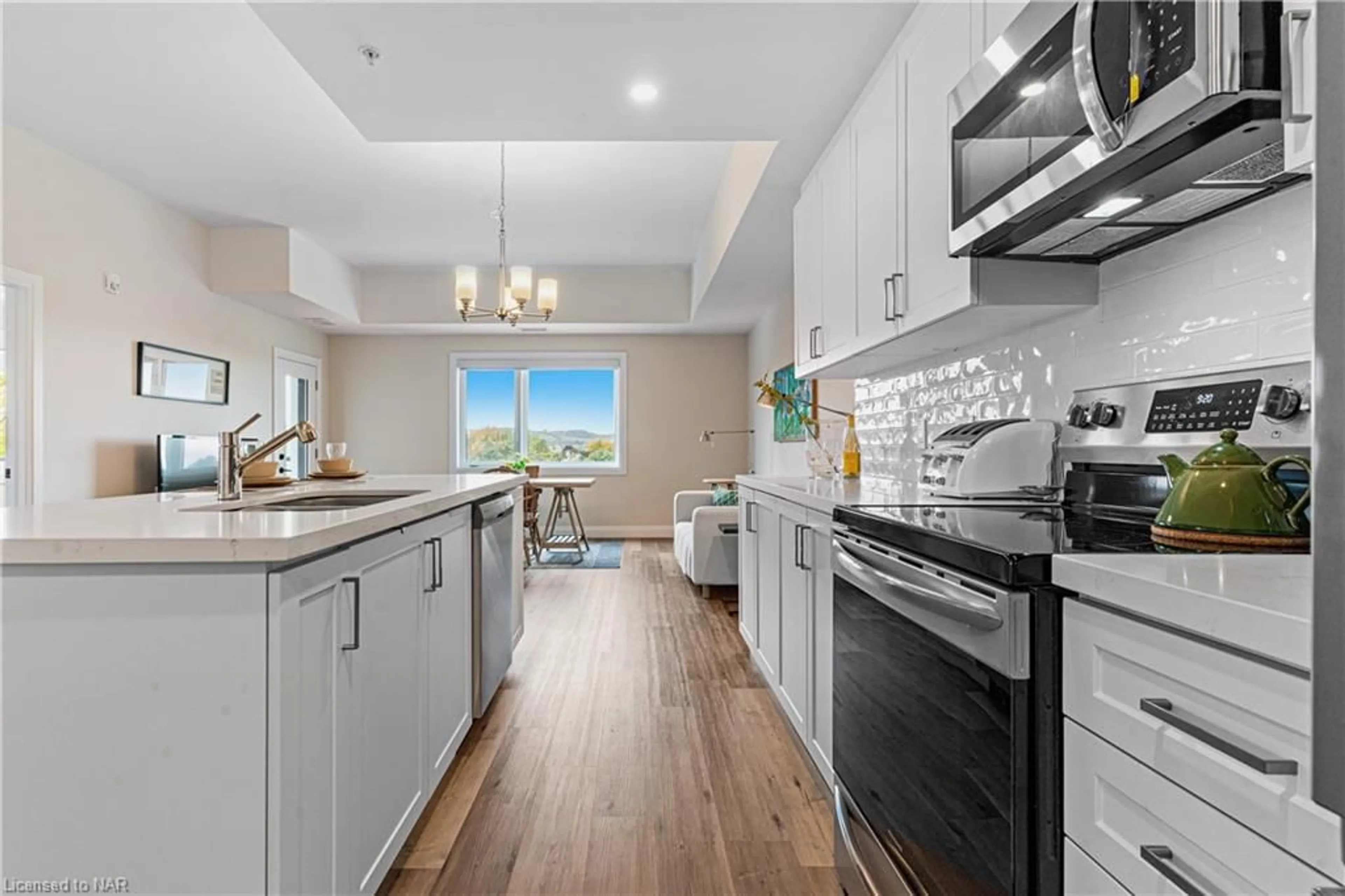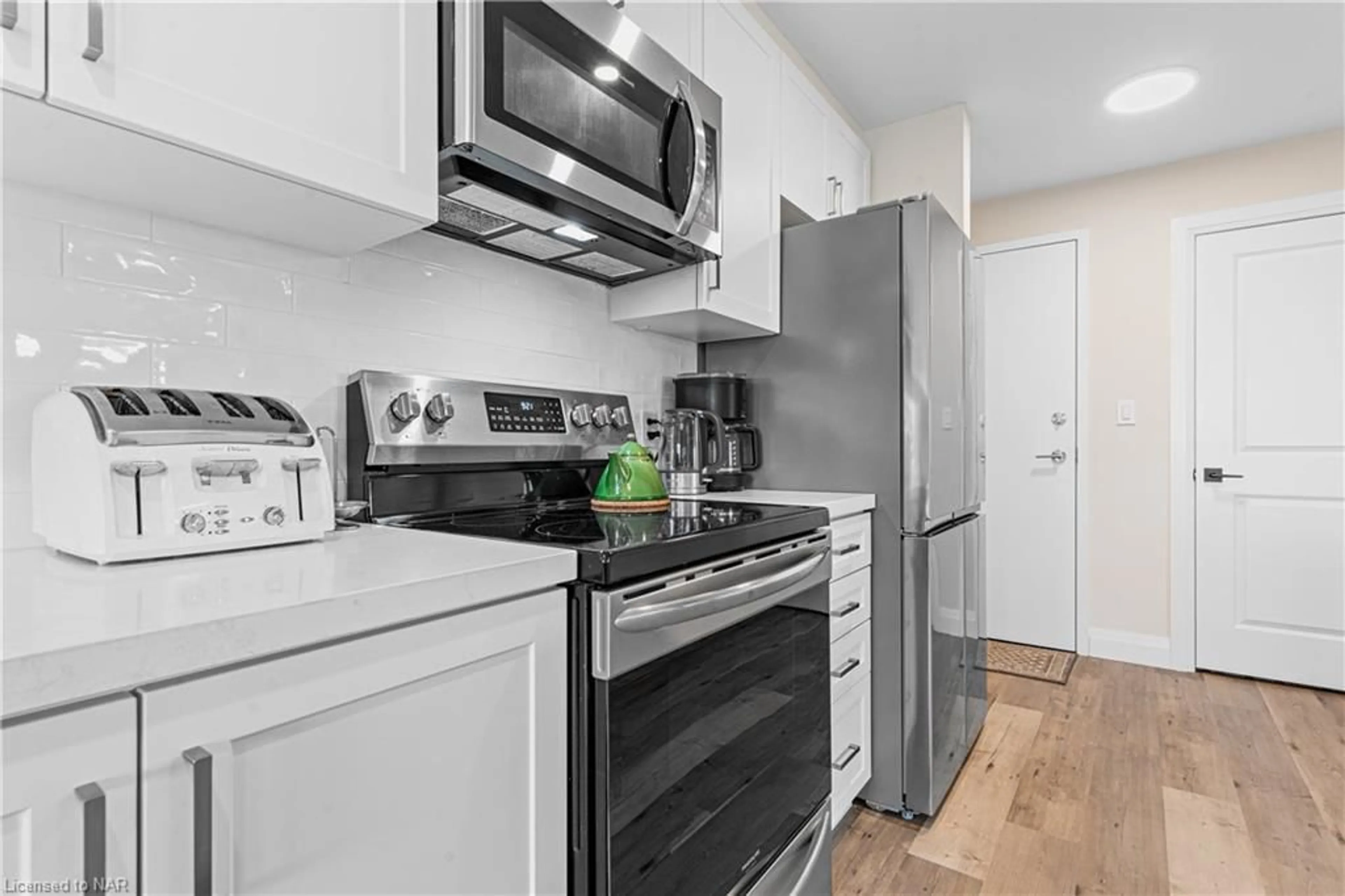4514 Ontario St #501, Lincoln, Ontario L0R 1B5
Contact us about this property
Highlights
Estimated ValueThis is the price Wahi expects this property to sell for.
The calculation is powered by our Instant Home Value Estimate, which uses current market and property price trends to estimate your home’s value with a 90% accuracy rate.$621,000*
Price/Sqft$520/sqft
Days On Market57 days
Est. Mortgage$2,512/mth
Maintenance fees$520/mth
Tax Amount (2023)$3,419/yr
Description
Welcome To The Luxurious Newest Condo Building In Beamsville. This 1125 Sq.Ft South/West Corner Unit with Two Bdrm & Two Bath on 5th Floor + Open Balcony Is Waiting For You. Open Concept Layout, Large Windows with White Roller Shade Coverings, Feature An Upgraded Kitchen With Ss Frigidaire Appliances, Quartz Countertops, 8'x3' Kitchen Island. , Laundry In-Suite with Over-The Range Stacked Washer/Dryer. Prim Bdrm with W/I Closet. Outside Surface Parking. Use of The Amazing Roof Top Terrace With Bar Area And Natural Gas Barbecue. Close To All Amenities Including Shopping, Restaurants, Highway, And Schools, Lake Ontario, Best In Class Wineries, And Niagara's Escarpment All Minutes Away.
Property Details
Interior
Features
Main Floor
Kitchen
6.30 x 4.29Living Room/Dining Room
5.05 x 4.37open concept / vinyl flooring
Bathroom
2.59 x 1.553-piece / ensuite
Bedroom Primary
5.03 x 4.373-piece / carpet free / ensuite
Exterior
Features
Parking
Garage spaces -
Garage type -
Total parking spaces 1
Condo Details
Amenities
BBQs Permitted
Inclusions
Property History
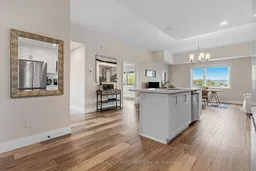 40
40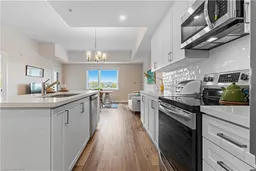 39
39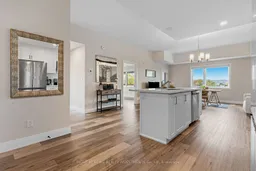 40
40
