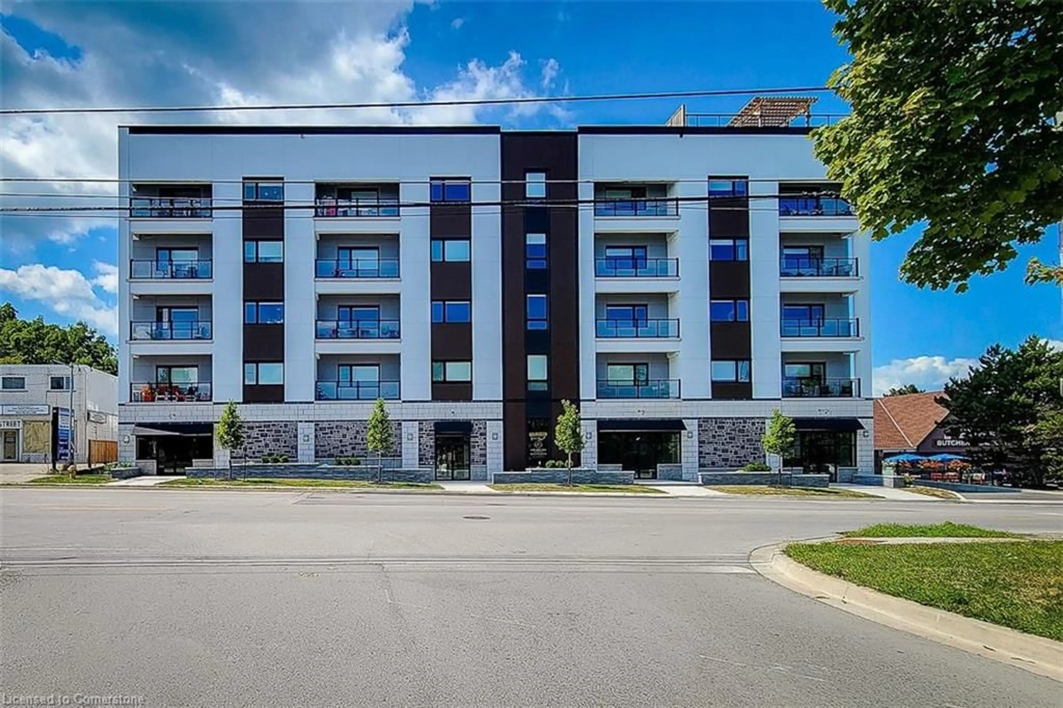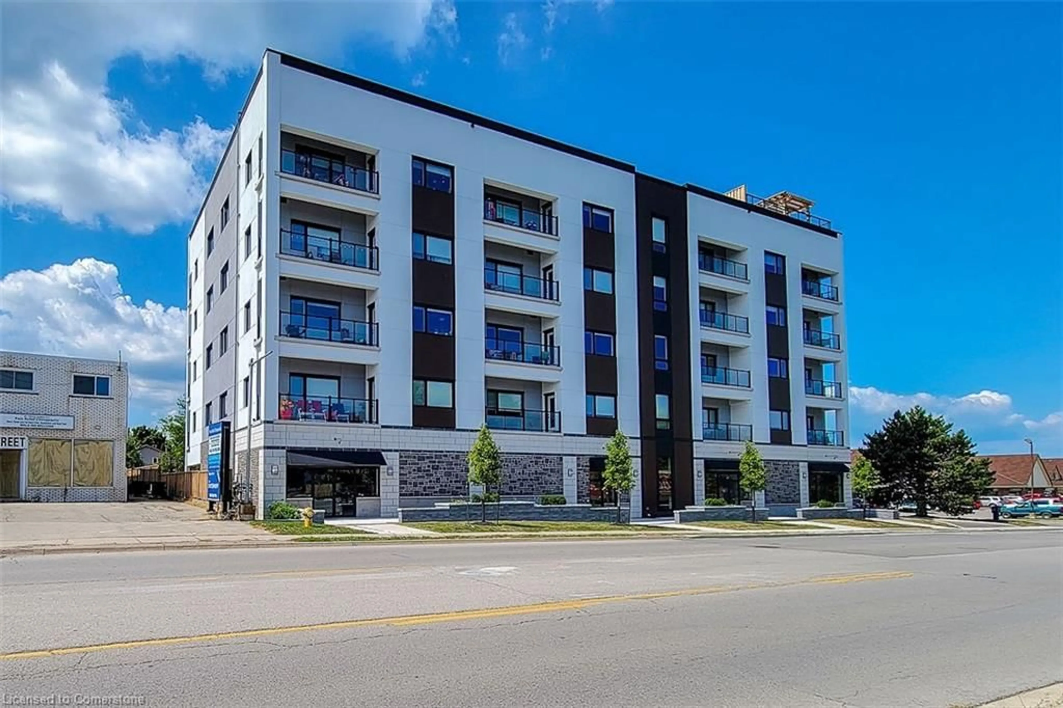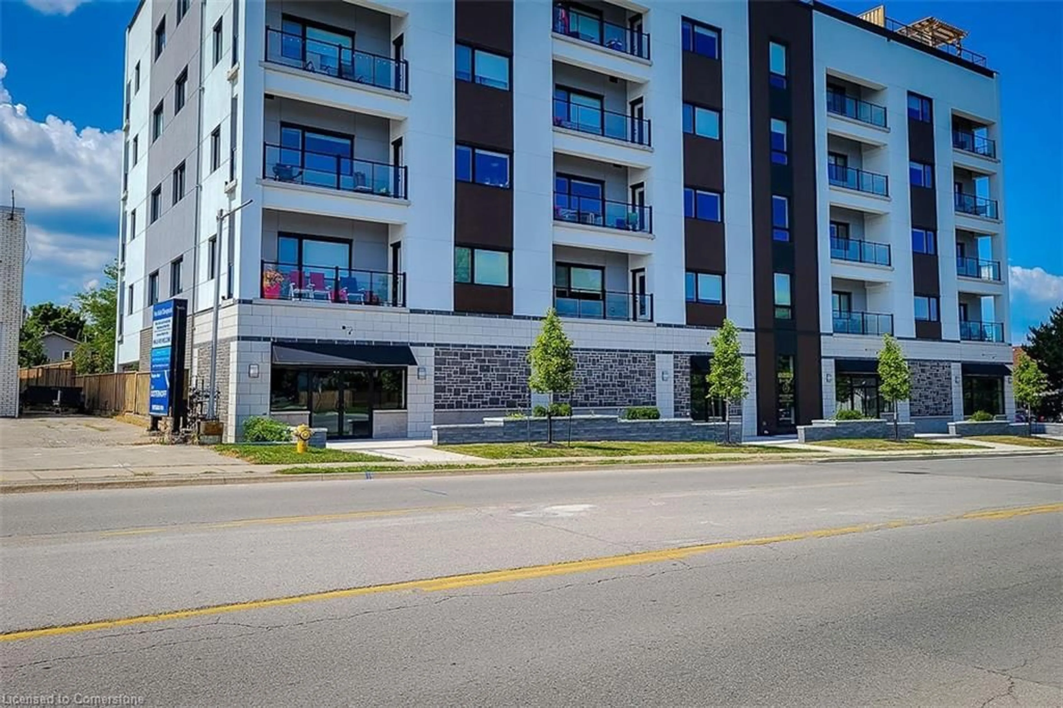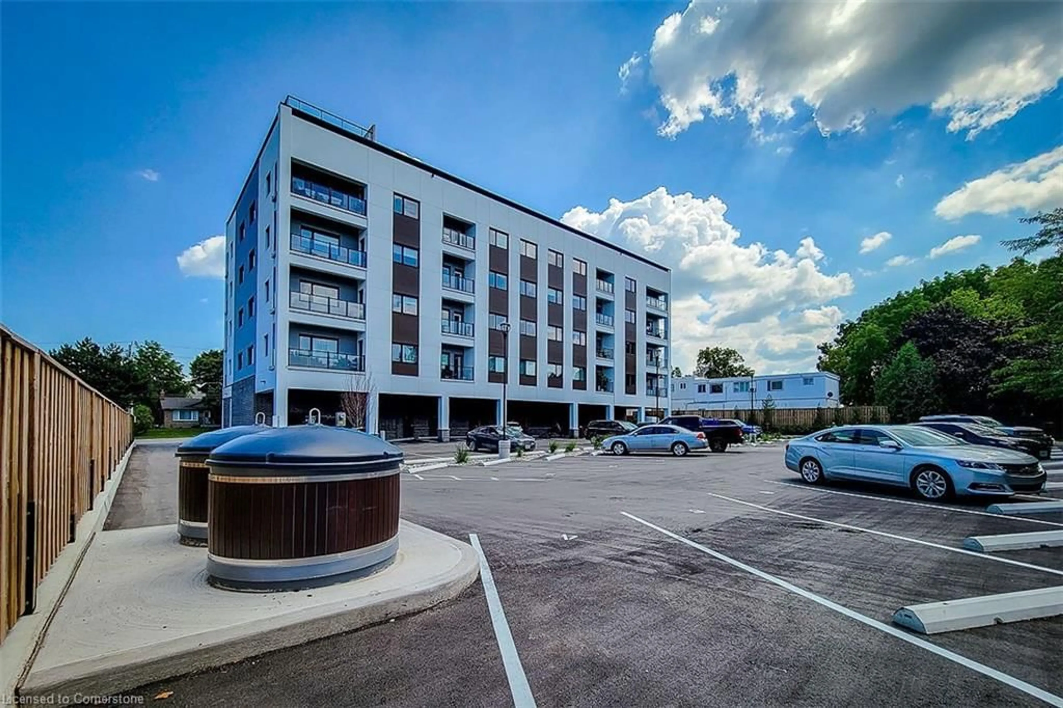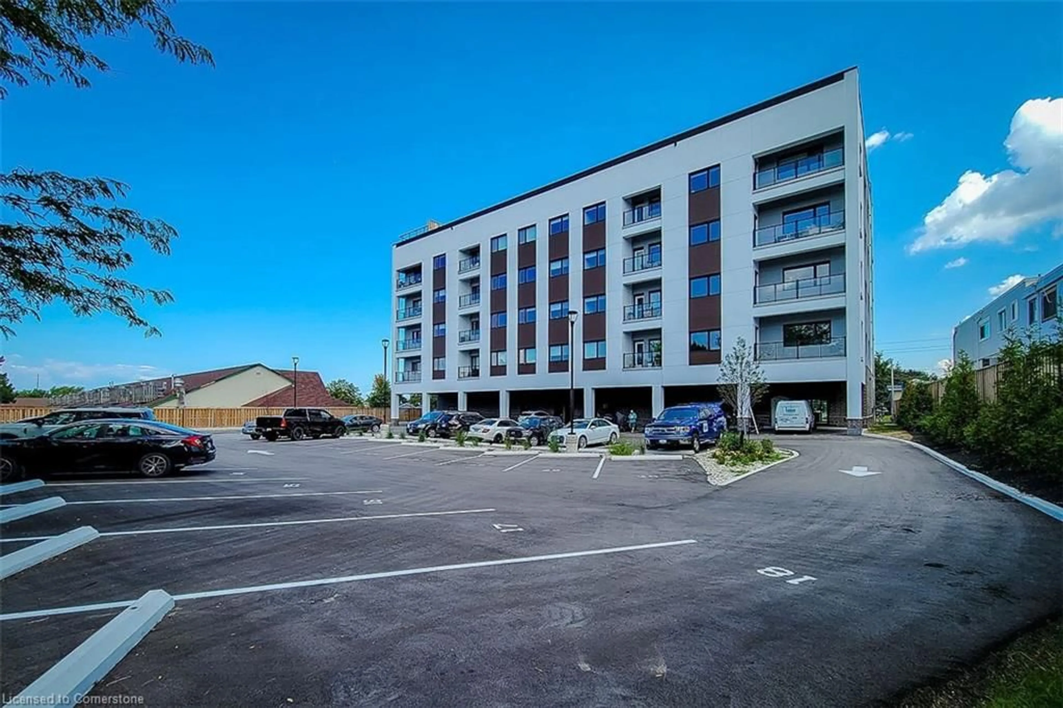4514 Ontario St #308, Beamsville, Ontario L0R 1B5
Contact us about this property
Highlights
Estimated ValueThis is the price Wahi expects this property to sell for.
The calculation is powered by our Instant Home Value Estimate, which uses current market and property price trends to estimate your home’s value with a 90% accuracy rate.Not available
Price/Sqft$488/sqft
Est. Mortgage$2,358/mo
Maintenance fees$517/mo
Tax Amount ()-
Days On Market52 days
Description
Bright & Spacious condo situated in the heart of Beamsville. Spacious open-concept design offer over 1100 Sqft of living space. Complemented by a beautiful eat-in kitchen with quartz countertops, stainless steel appliances and an abundance of natural light from the oversized windows throughout the unit. 2 generously-sized bedrooms, both featuring large walk-in closets. 2 full modern bathrooms, this condo offers a seamless living experience without compromising on space. Private in-suite laundry room. Enjoy breathtaking sunsets from your own private balcony, while the prime location affords easy access to various amenities including shops, restaurants, bakeries, wineries, parks, and scenic walking trails-all within walking distance. The rooftop terrace features a bbq and is ideal for unwinding or hosting gatherings. RSA.
Property Details
Interior
Features
Main Floor
Eat-in Kitchen
12.01 x 13.03Living Room/Dining Room
16.11 x 14Laundry
0 x 0Utility Room
0 x 0Exterior
Features
Parking
Garage spaces -
Garage type -
Total parking spaces 1
Condo Details
Amenities
Roof Deck
Inclusions

