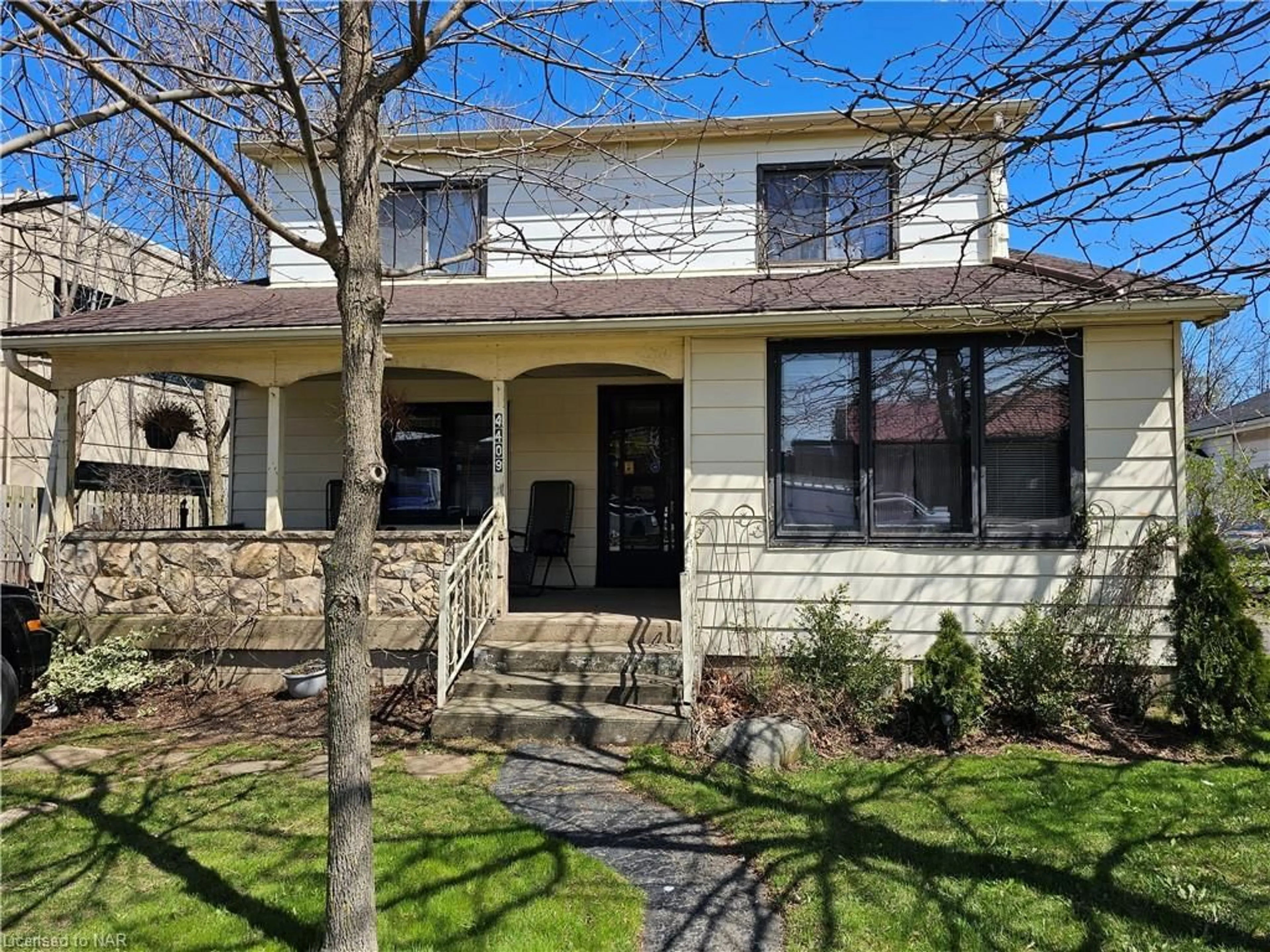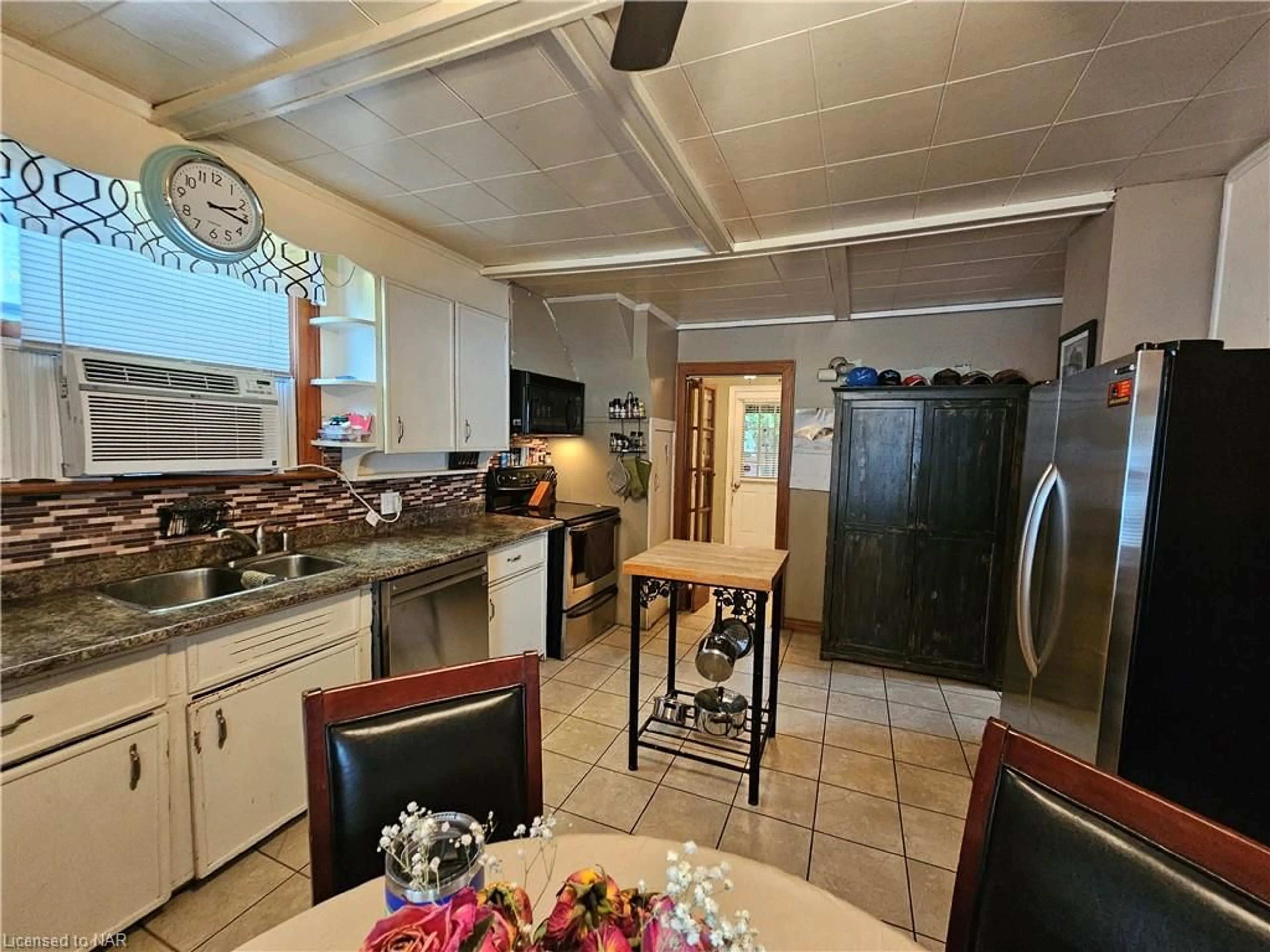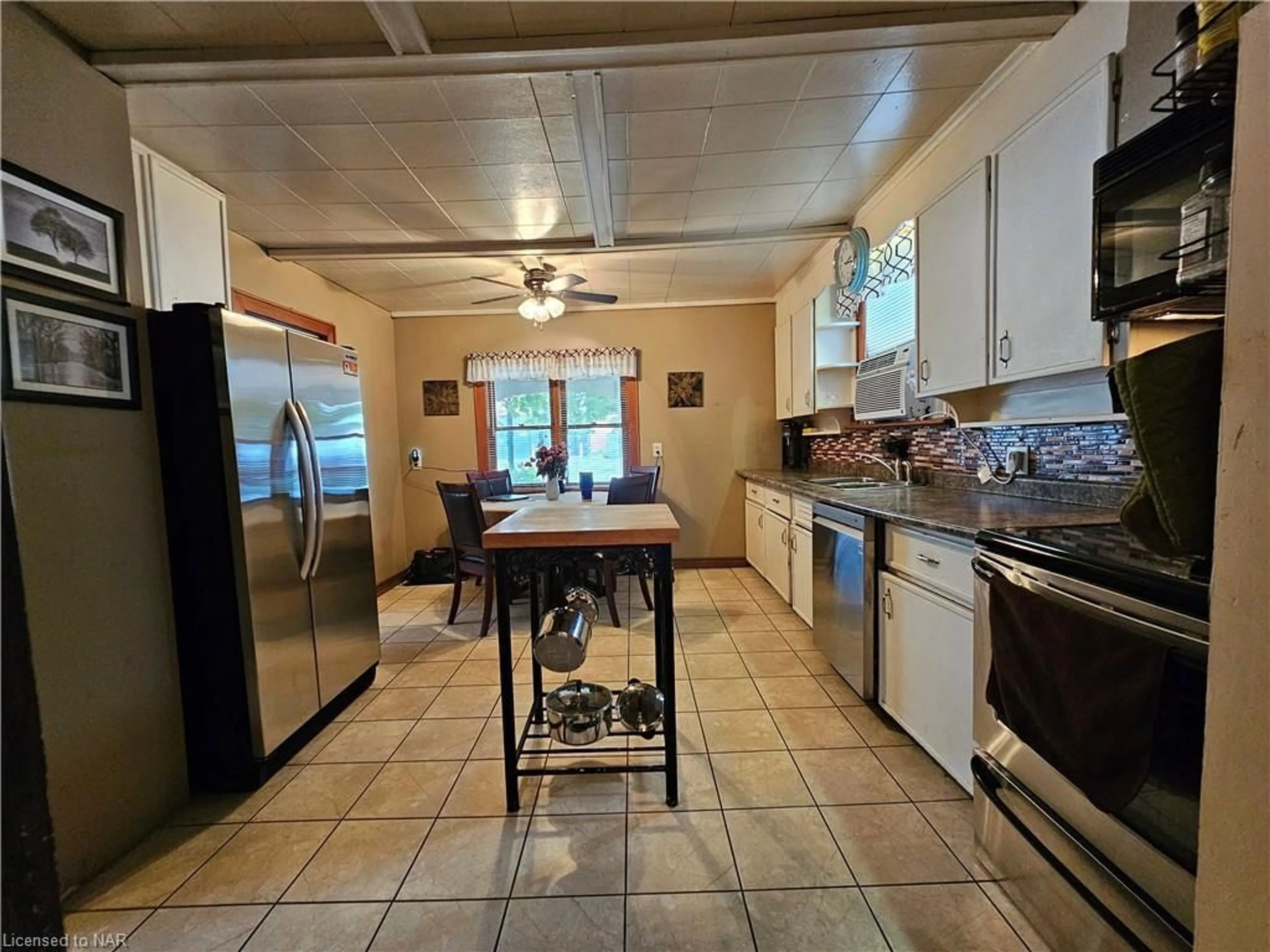4409 Ontario St, Beamsville, Ontario L0R 1B5
Contact us about this property
Highlights
Estimated ValueThis is the price Wahi expects this property to sell for.
The calculation is powered by our Instant Home Value Estimate, which uses current market and property price trends to estimate your home’s value with a 90% accuracy rate.$718,000*
Price/Sqft$453/sqft
Days On Market145 days
Est. Mortgage$2,667/mth
Tax Amount (2023)$3,134/yr
Description
Discover the endless possibilities awaiting you with this charming two-story, four-bedroom home nestled on a spacious lot boasting an impressive depth of 163 feet. Imagine the freedom to transform this property into your own personal oasis, with ample space for relaxation, recreation, and endless enjoyment. Maybe you've always wanted your own backyard greenhouse, as a sanctuary, to let your green thumb and creative mind go to work. Situated in a prime location close to downtown amenities, including the Fleming Memorial Arena, shopping, restaurants, and easy access to the QEW, this home offers both convenience and potential. Whether you envision creating a serene garden retreat, expanding the living space, or adding personalized touches, the expansive lot size provides a canvas for your imagination to flourish. With a detached garage and an Omni-proofed basement, this home offers both practicality and opportunity. Having been cherished by its current owner for decades, it now awaits the vision and creativity of its new owner to bring it to its full potential. Buyers are to do their due diligence to explore the property's zoning, potential uses, and value. Don't miss out on the chance to make this your own haven in the heart of a great little town.
Upcoming Open House
Property Details
Interior
Features
Main Floor
Living Room
4.44 x 3.51Family Room
3.45 x 4.06Foyer
3.12 x 2.39Bathroom
3-Piece
Exterior
Features
Parking
Garage spaces 1
Garage type -
Other parking spaces 4
Total parking spaces 5
Property History
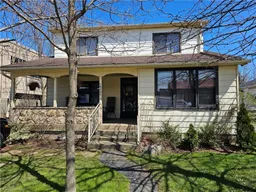 14
14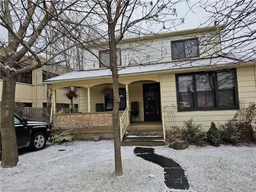 17
17
