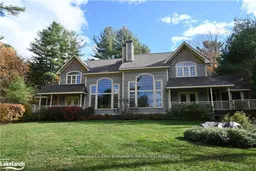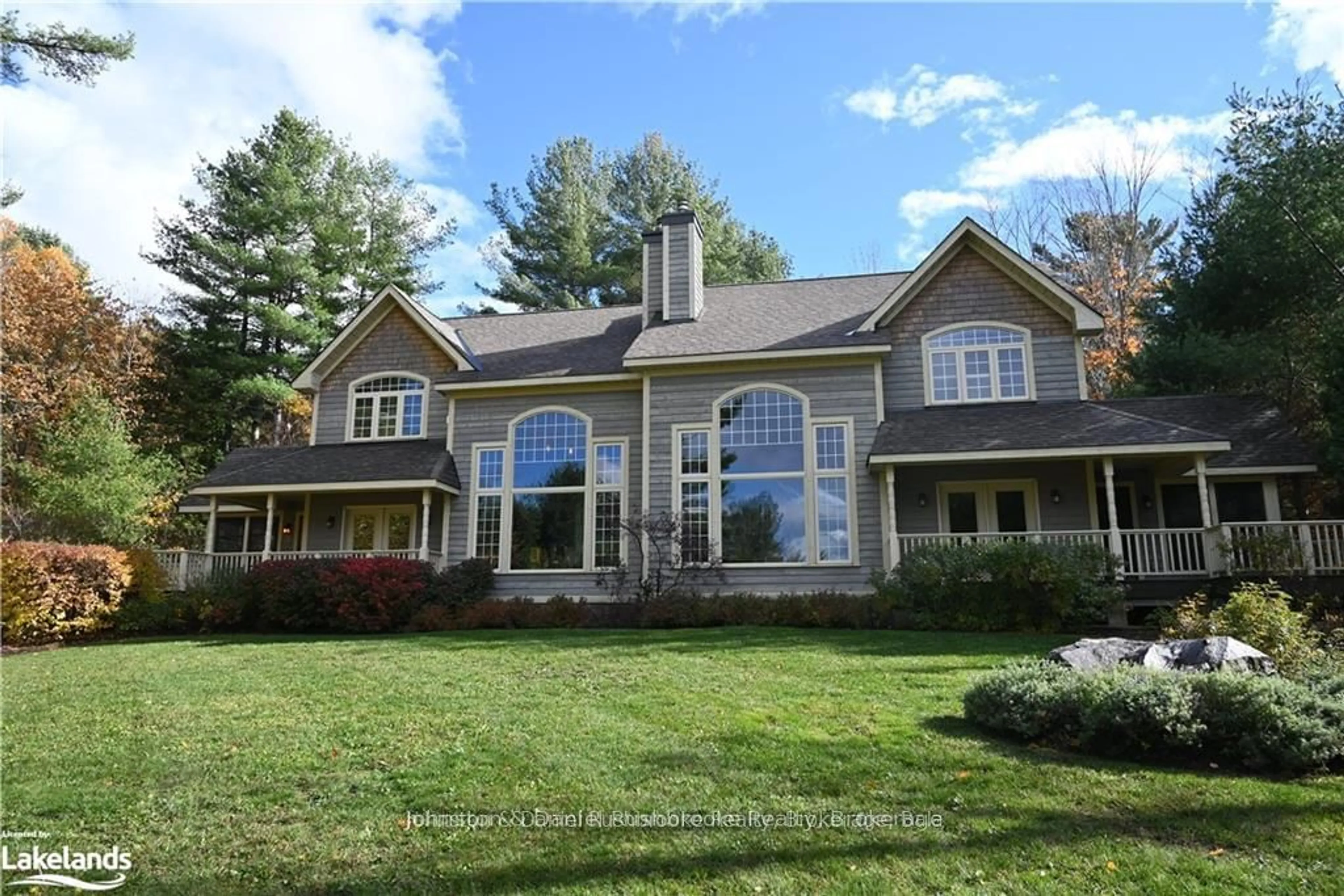3876 MUSKOKA ROAD 118 #C4 w9, Muskoka Lakes, Ontario P0B 1J0
Contact us about this property
Highlights
Estimated ValueThis is the price Wahi expects this property to sell for.
The calculation is powered by our Instant Home Value Estimate, which uses current market and property price trends to estimate your home’s value with a 90% accuracy rate.Not available
Price/Sqft-
Est. Mortgage$453/mo
Tax Amount (2024)-
Days On Market42 days
Description
PET FRIENDLY VILLA! Welcome to the Muskokan Resort on Lake Joseph. These semi-detached villas, known as the Carling, offer luxurious vacationing without the hassle of cottage ownership. This unit is complete with 3 bedrooms, 3 baths, open concept living, kitchen and dining areas, beautiful Muskoka Room and large deck and covered porches. The Muskokan offers all of the amenities you could want; tennis courts, basketball courts, playground, library, outdoor pool, exercise room, sauna and a beautiful natural sand beach with stunning views of Lake Joseph. Minutes to Bala or Port Carling, this is the perfect cottage location. This fractional ownership offers 5 weeks of vacationing year round in Muskoka. Everything is included simply bring your suitcase and relax. The villa is fully furnished with tasteful and high-end furniture, stainless steel appliances and has been wonderfully decorated. Great opportunity to be in Muskoka! This unit is Carling 4 Week 9 which guarantees a prime summer week in August every year! The Muskokan is part of the Registry Collection which offers the opportunity for worldwide travel at high end partner resorts! Carling 4 is positioned perfectly on the property, central to all amenities and offers a stunning direct view over Lake Joseph. Reach out to learn more about this unique ownership! The only pet friendly with a premium summer week currently available - don't miss this opportunity!
Property Details
Interior
Features
Main Floor
Other
3.04 x 3.65Br
3.45 x 3.07Great Rm
4.59 x 5.84Kitchen
3.04 x 3.20Exterior
Features
Parking
Garage spaces -
Garage type -
Total parking spaces 2
Property History
 1
1
