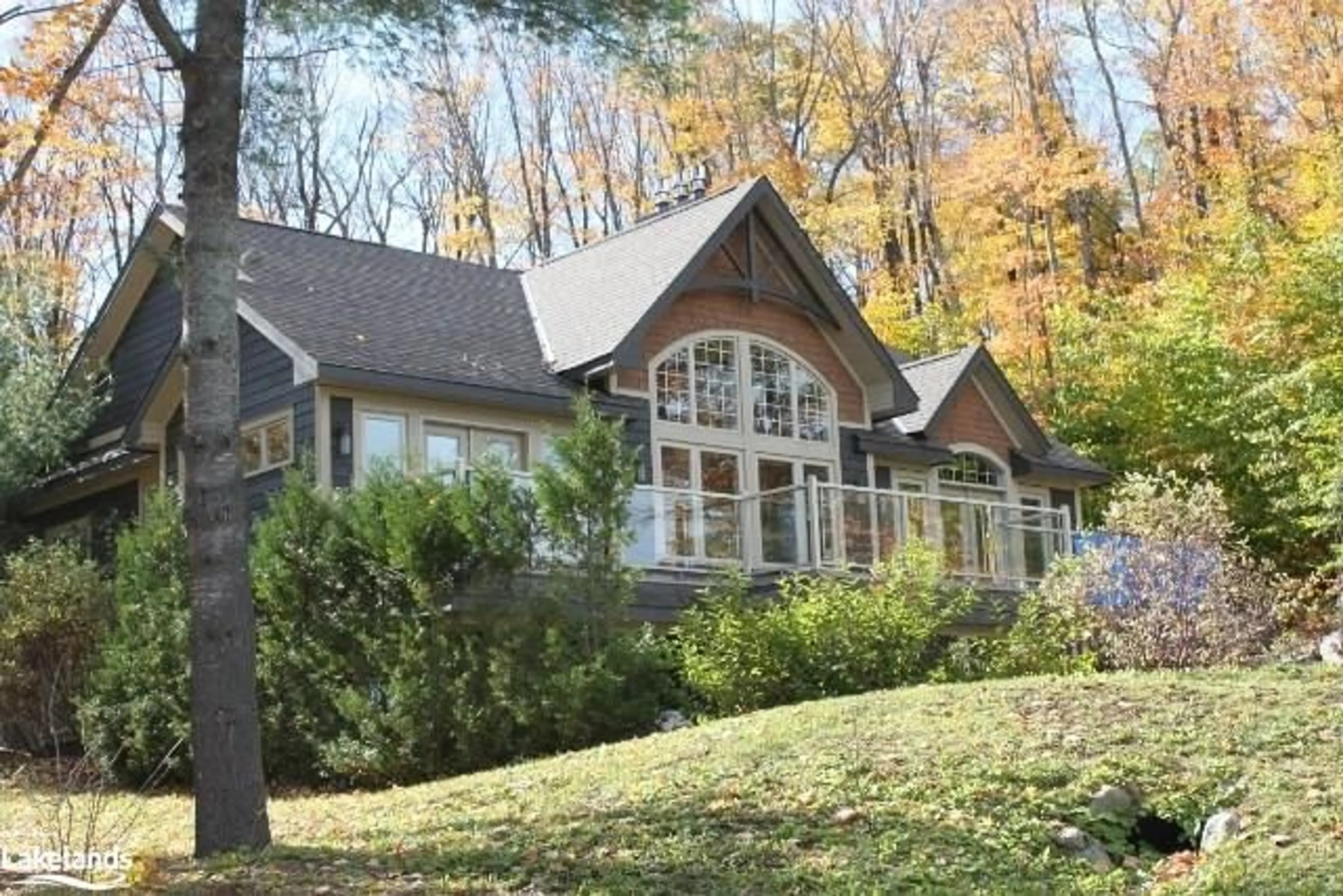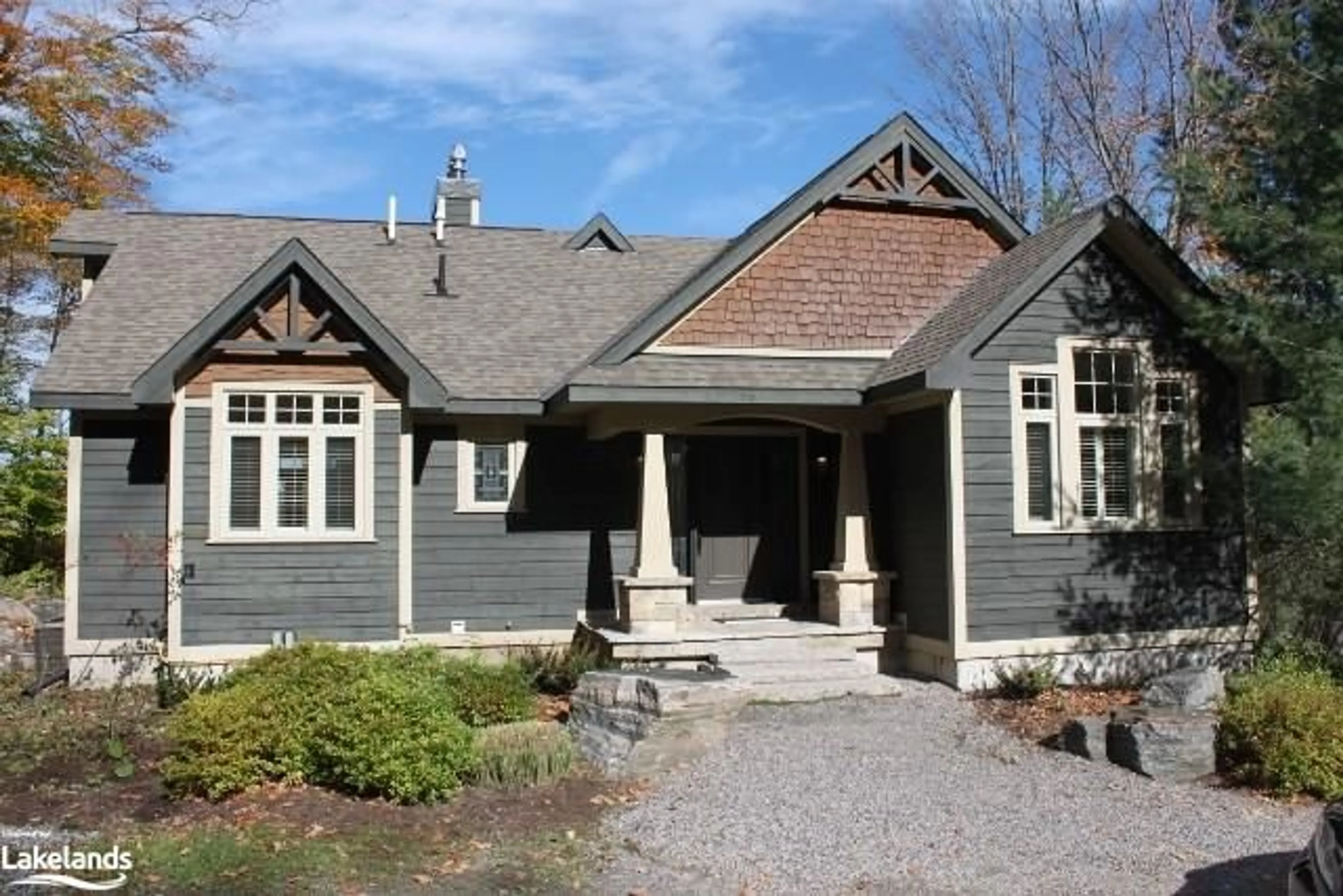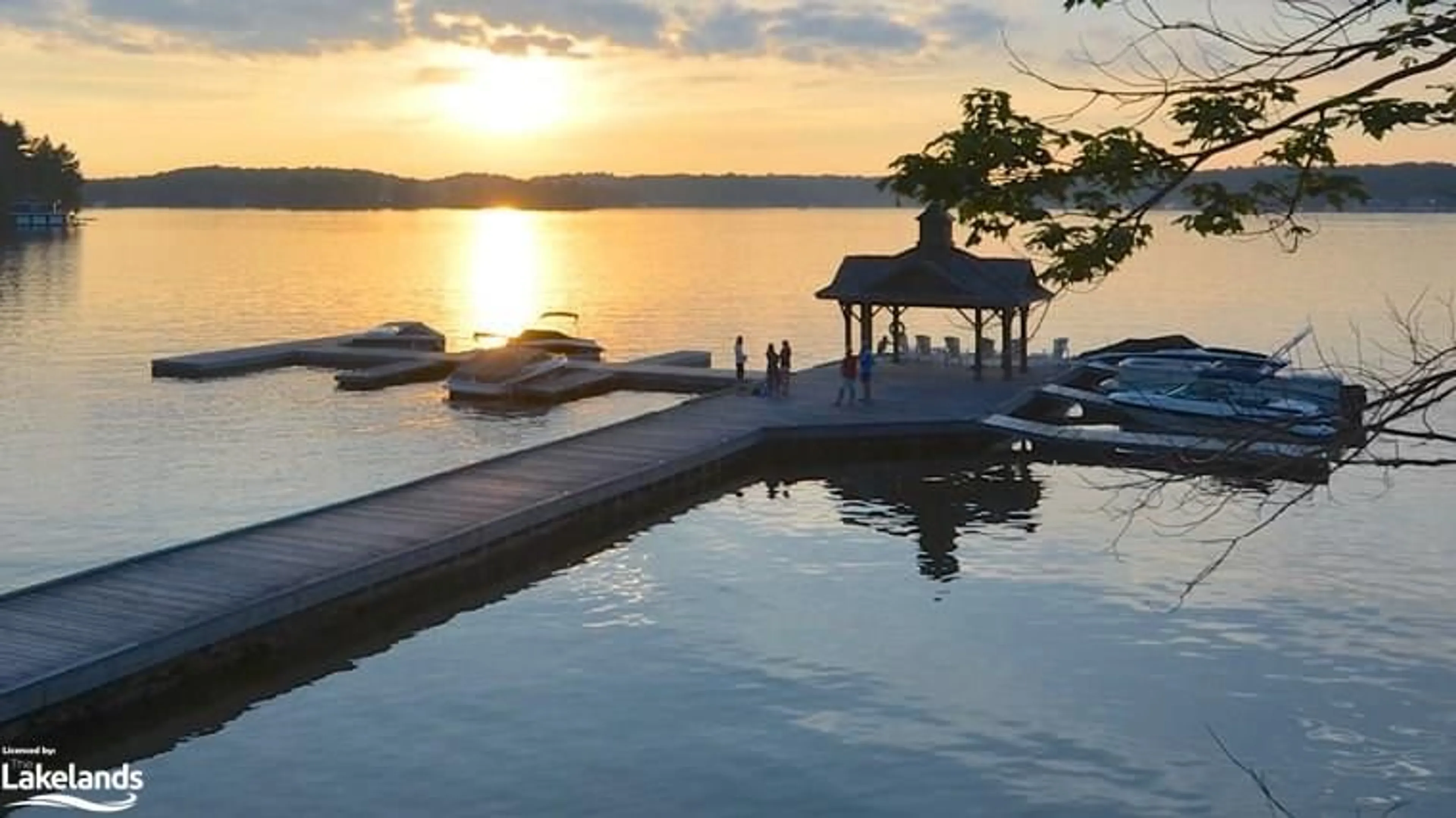3876 Muskoka 118 Rd #Belmont - W3, Port Carling, Ontario P0B 1J0
Contact us about this property
Highlights
Estimated ValueThis is the price Wahi expects this property to sell for.
The calculation is powered by our Instant Home Value Estimate, which uses current market and property price trends to estimate your home’s value with a 90% accuracy rate.Not available
Price/Sqft$72/sqft
Est. Mortgage$880/mo
Maintenance fees$14836/mo
Tax Amount (2024)-
Days On Market127 days
Description
Welcome to the PET FRIENDLY Belmont Villa. One-of-kind vacationing in Muskoka, at its finest. The Muskokan offers first class amenities and convenience. The Belmont is the largest villa at the Muskokan; it is a detached 4 bedroom, 4 bath unit offering 2847 square feet of luxurious living space. Simply bring your suit case and enjoy Lake Joseph without the hassle of cottage ownership. This villa offers a gourmet kitchen, fully equipped with custom cabinetry, built-in stainless steel appliances and quartz countertops. The great room is spectacular with cathedral ceiling and a beautiful stone fireplace. The master suite is second to none with gas fireplace and its own walkout to a beautiful deck and private hot tub. This villa also has its very own sauna/steam room. Nothing was left out during construction: hardwood floors and slate, high quality carpet, designer wood trim, oak stairs and railing, in-suite laundry and central air, all offering modern conveniences situated on a classic Muskoka backdrop. Fractional 5-Week Ownership - this is "week 3", which provides a guaranteed week in mid-July every year. Coveted Friday - Friday rotation. The Muskokan is part of the Registry collection which offers worldwide vacationing opportunities. Rarely offered, don't miss your opportunity to own the Belmont.
Property Details
Interior
Features
Main Floor
Kitchen
11.06 x 10.05Bedroom Primary
13.05 x 17.15+ piece / ensuite
Great Room
15 x 17.11Dining Room
13.11 x 11Exterior
Features
Parking
Garage spaces -
Garage type -
Total parking spaces 2
Property History
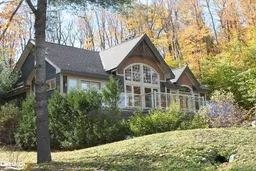 22
22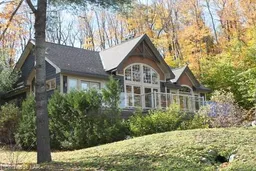 22
22
