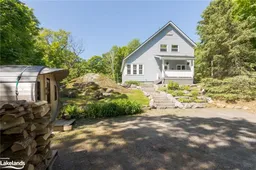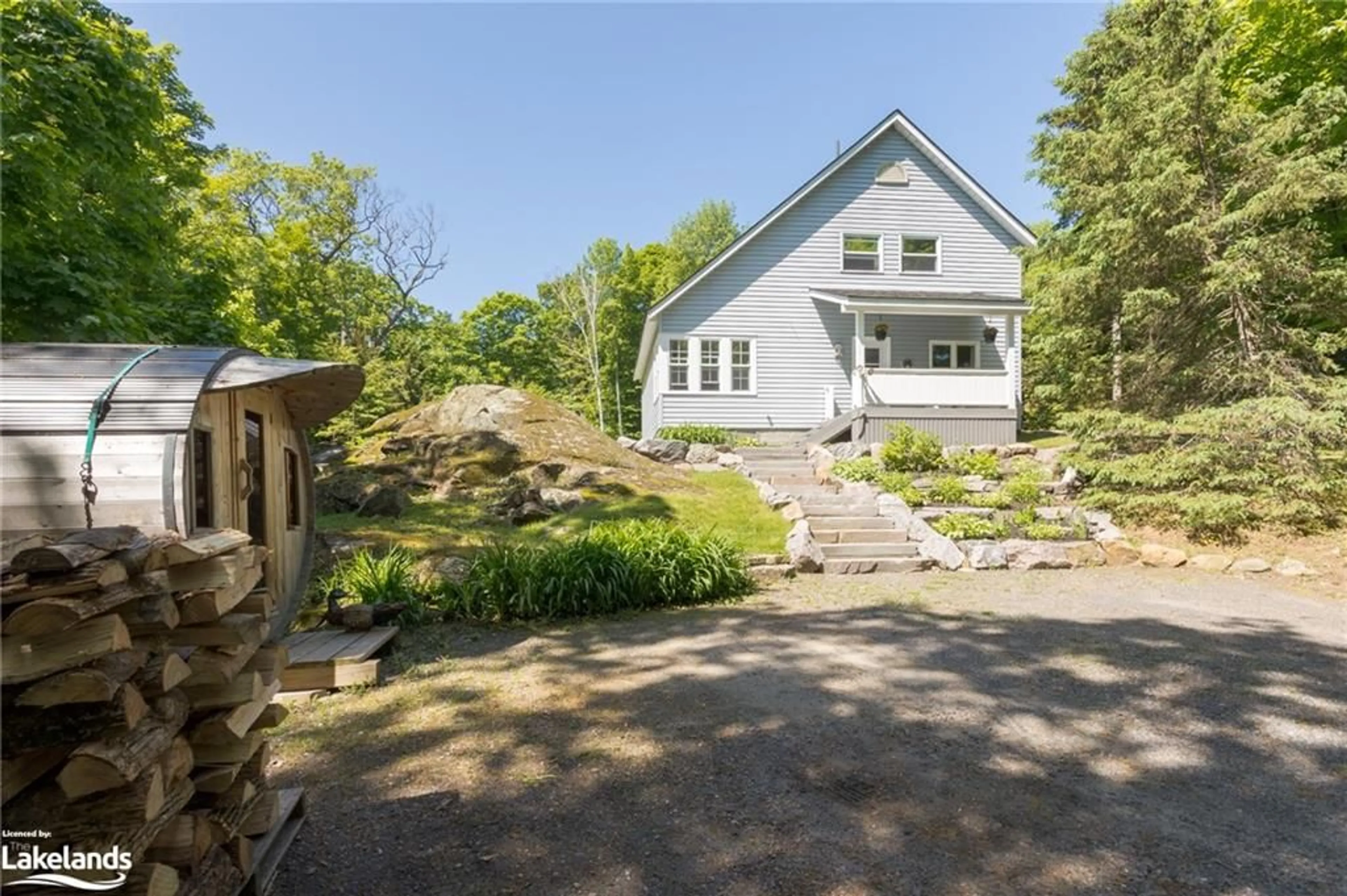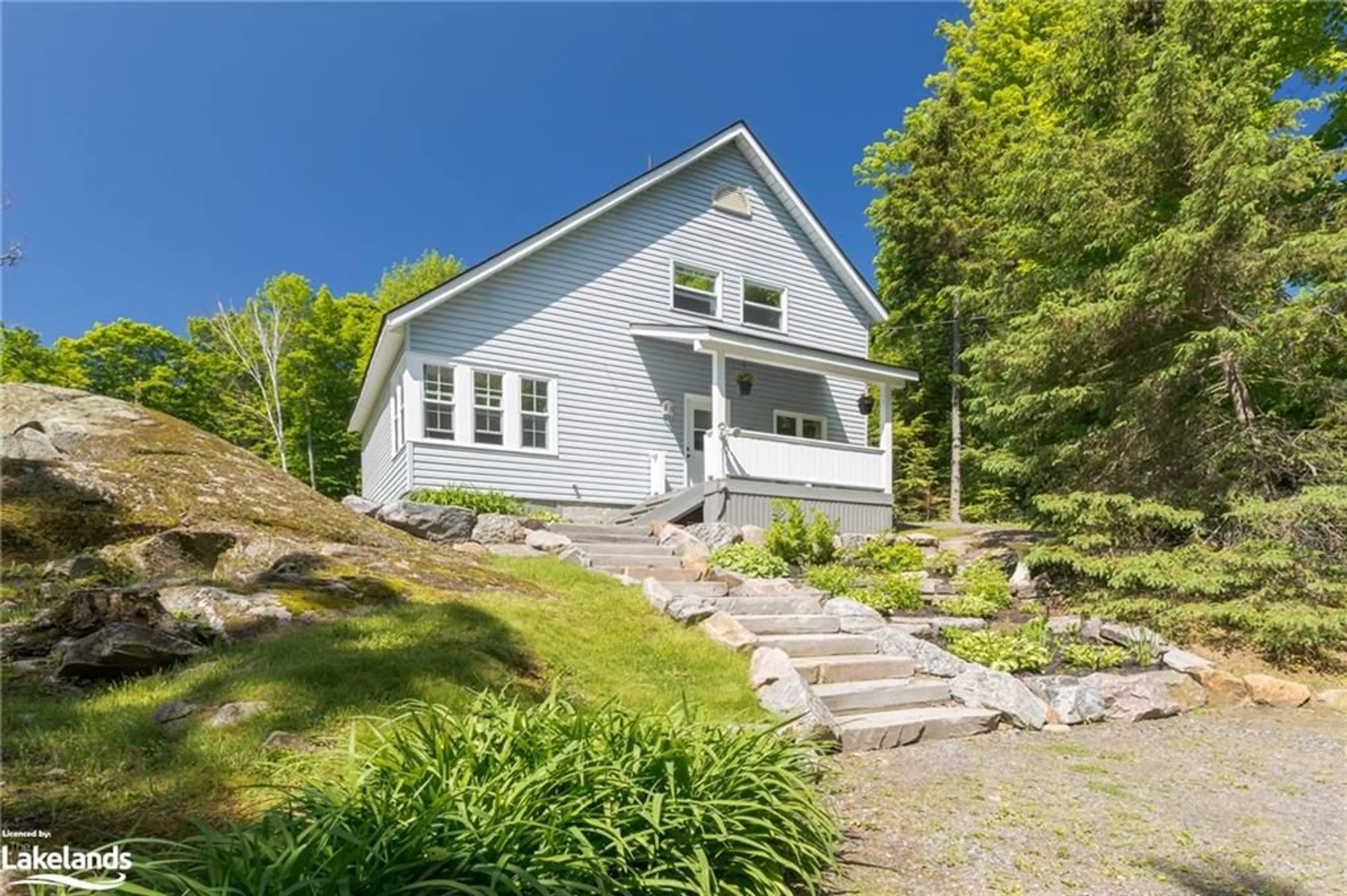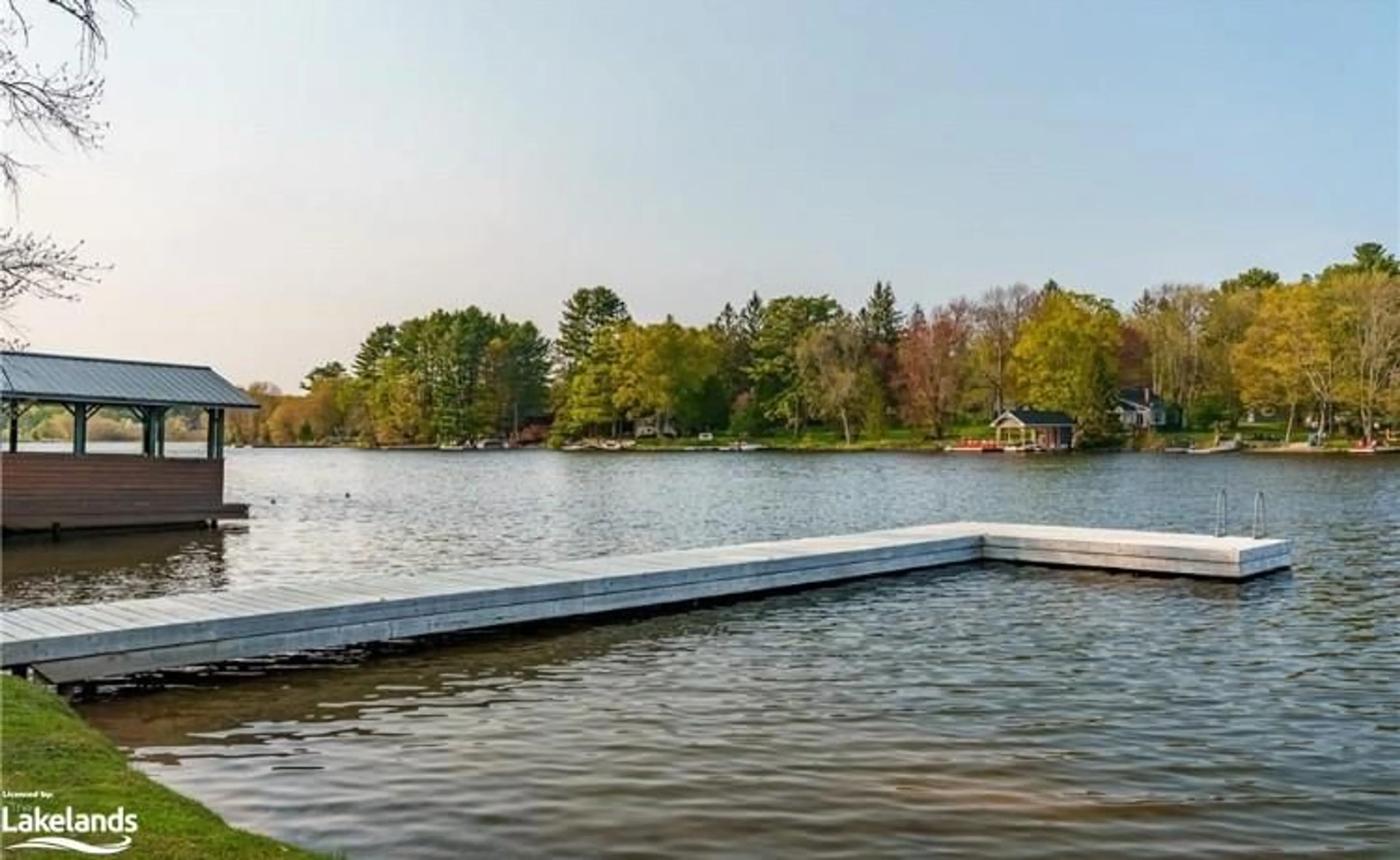35 Todholm Dr, Port Carling, Ontario P0B 1J0
Contact us about this property
Highlights
Estimated ValueThis is the price Wahi expects this property to sell for.
The calculation is powered by our Instant Home Value Estimate, which uses current market and property price trends to estimate your home’s value with a 90% accuracy rate.$604,000*
Price/Sqft$503/sqft
Days On Market65 days
Est. Mortgage$2,701/mth
Tax Amount (2024)$1,330/yr
Description
Welcome to Port Carling - the hub of the lakes, where elegance meets adventure! Nestled in the heart of cottage country, this 3-bedroom home is a slice of paradise just minutes from downtown shops and restaurants. The property is beautifully landscaped and well-maintained with a sweeping outdoor space perfect for those who enjoy life alfresco. An oversized two-tier deck takes center stage, ideal for lounging or entertaining. The natural rock features at the front and side of the house create the perfect transitions between outdoor living spaces and add a contrasting visual element to the manicured lawn. Green thumbs will love the raised and fenced in beds, and sweet, sizeable garden shed that could be converted into a She Shed or workshop. Ample parking, stunning stone steps and feature gardens greet you and your guests as you walk up to a quaint covered front porch. Inside, the space is versatile with a semi open concept living space and separate room with walk-out for at-home business, home gym, entertainment or hobby room. Other features include stainless steel kitchen appliances, butcher block counter tops, bright and airy bedrooms, and a cozy wood burning stove. Surrounded by mature trees in a lovely neighborhood within walking distance to Mirror Lake.
Property Details
Interior
Features
Main Floor
Dining Room
3.20 x 2.74Living Room
4.27 x 4.27Bathroom
2-Piece
Kitchen
2.44 x 3.35Exterior
Features
Parking
Garage spaces -
Garage type -
Total parking spaces 5
Property History
 24
24


