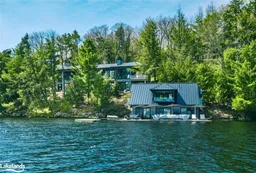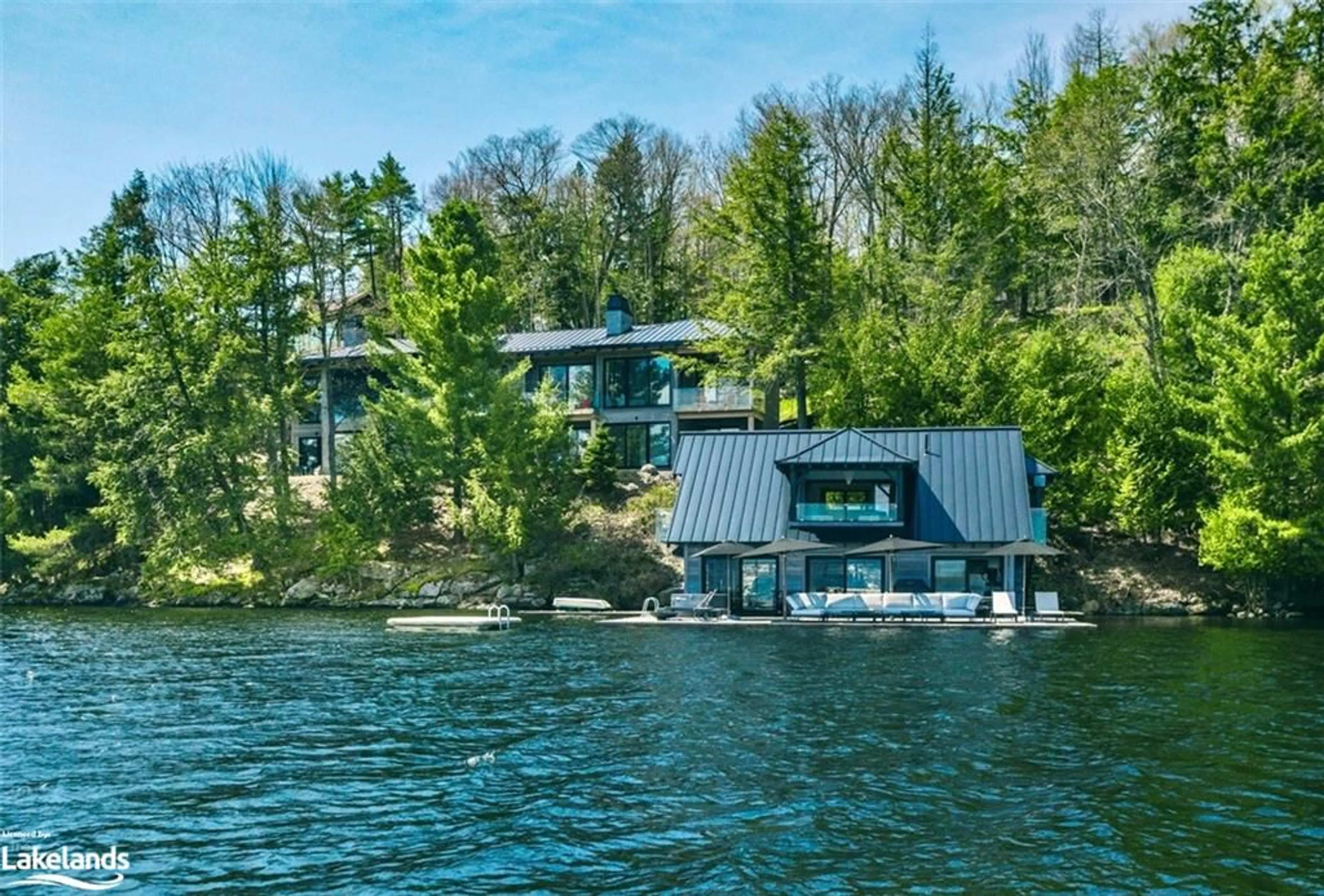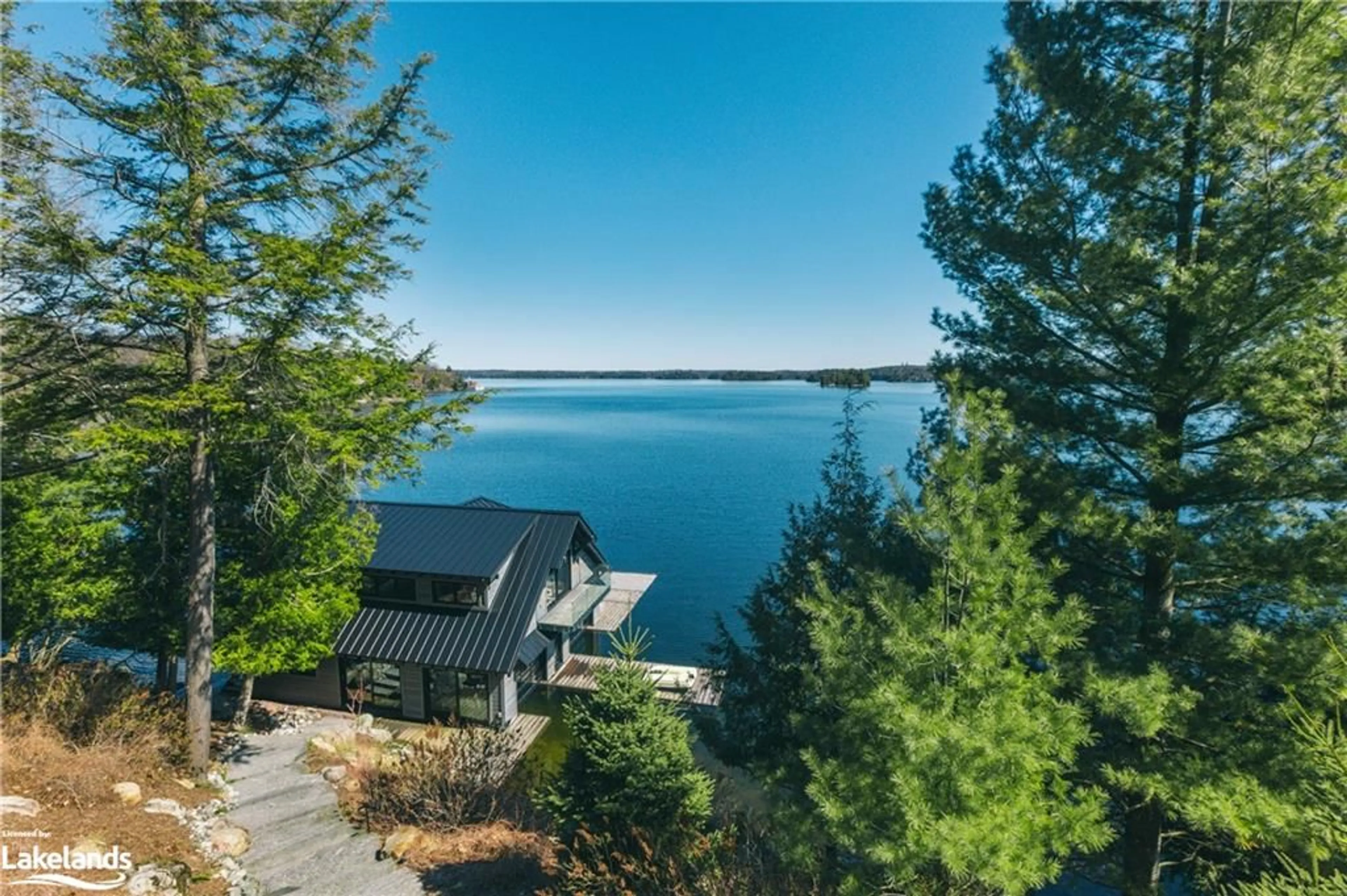3164 Muskoka Rd 118 #17, Port Carling, Ontario P0B 1J0
Contact us about this property
Highlights
Estimated ValueThis is the price Wahi expects this property to sell for.
The calculation is powered by our Instant Home Value Estimate, which uses current market and property price trends to estimate your home’s value with a 90% accuracy rate.$3,525,000*
Price/Sqft$2,401/sqft
Days On Market75 days
Est. Mortgage$45,072/mth
Tax Amount (2023)$21,446/yr
Description
Modern meets Muskoka charm in this ideally located cottage on Lake Rosseau's serene south end. Enjoy tranquility with very little boat traffic, yet proximity to all of Port Carling’s amenities. The open-concept living space and a Muskoka room with its own fireplace give you seamless areas for hosting guests. The main-level principal bedroom includes its own private balcony. Three walk-out guest rooms along with a large entertainment games room plus big lake views from all of the generously-sized glass windows and doors, all add to the splendour of this cottage. As part of the lovely two-slip, two storey boathouse with a guest suite and covered porch, enjoy a lakeside fire pit right on the dock’s stone patio. There is also plenty of room for a sports court and a garage for all the toys. This property is for sale with an option to purchase the adjoining 1000 ft of lakefront and 20+ acres of property on Silver Lake. Together, they could be the perfect estate-sized property with two lake fronts, acres and acres for trails, guest cottages, cabins, docks etc. The opportunities are endless!
Property Details
Interior
Features
Main Floor
Bedroom Primary
0 x 0Walk-in Closet
Sunroom
1 x 1Fireplace
Dining Room
1 x 1Kitchen
1 x 1Exterior
Features
Parking
Garage spaces -
Garage type -
Total parking spaces 6
Property History
 48
48

