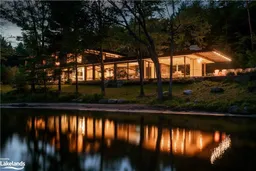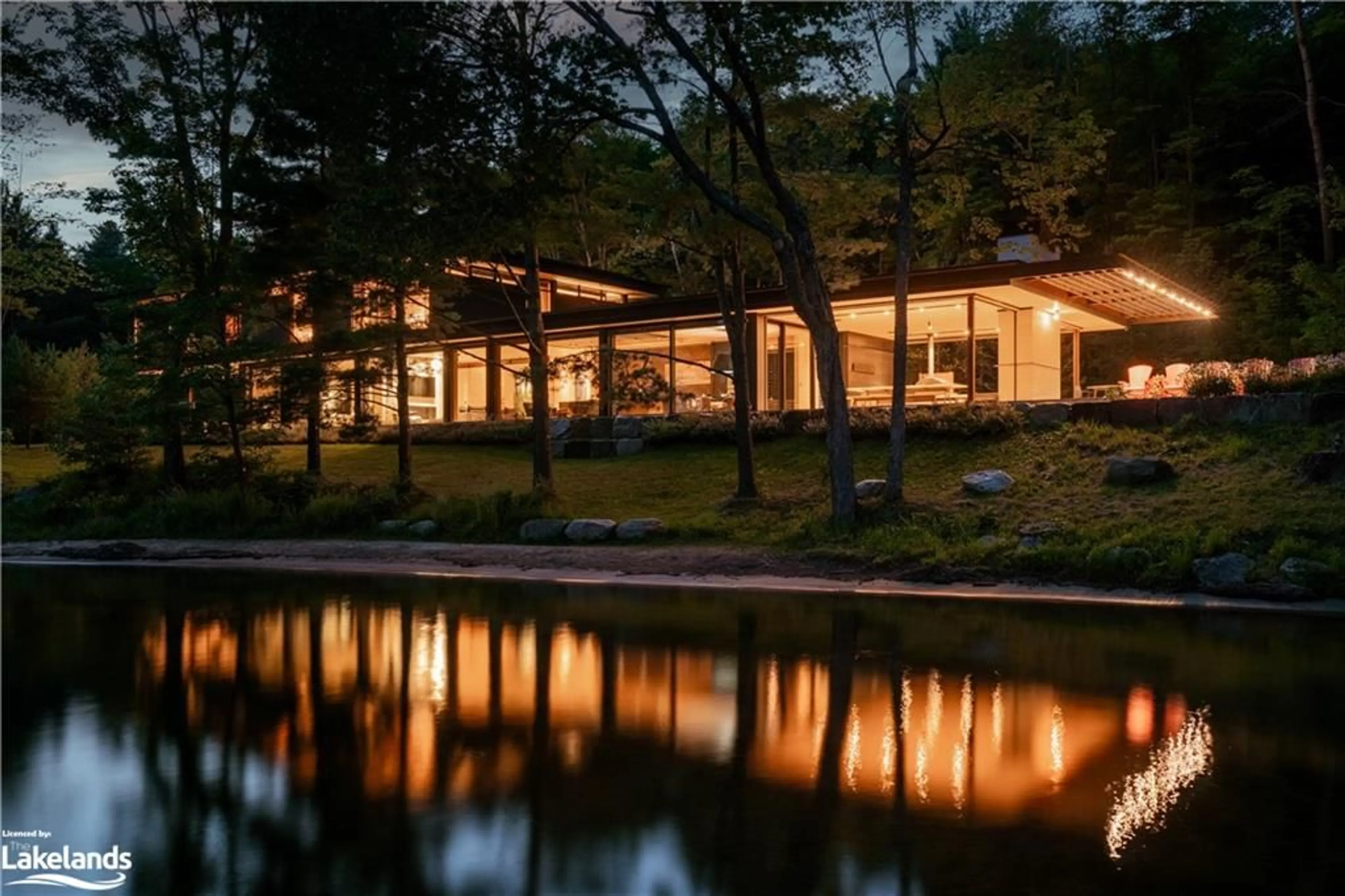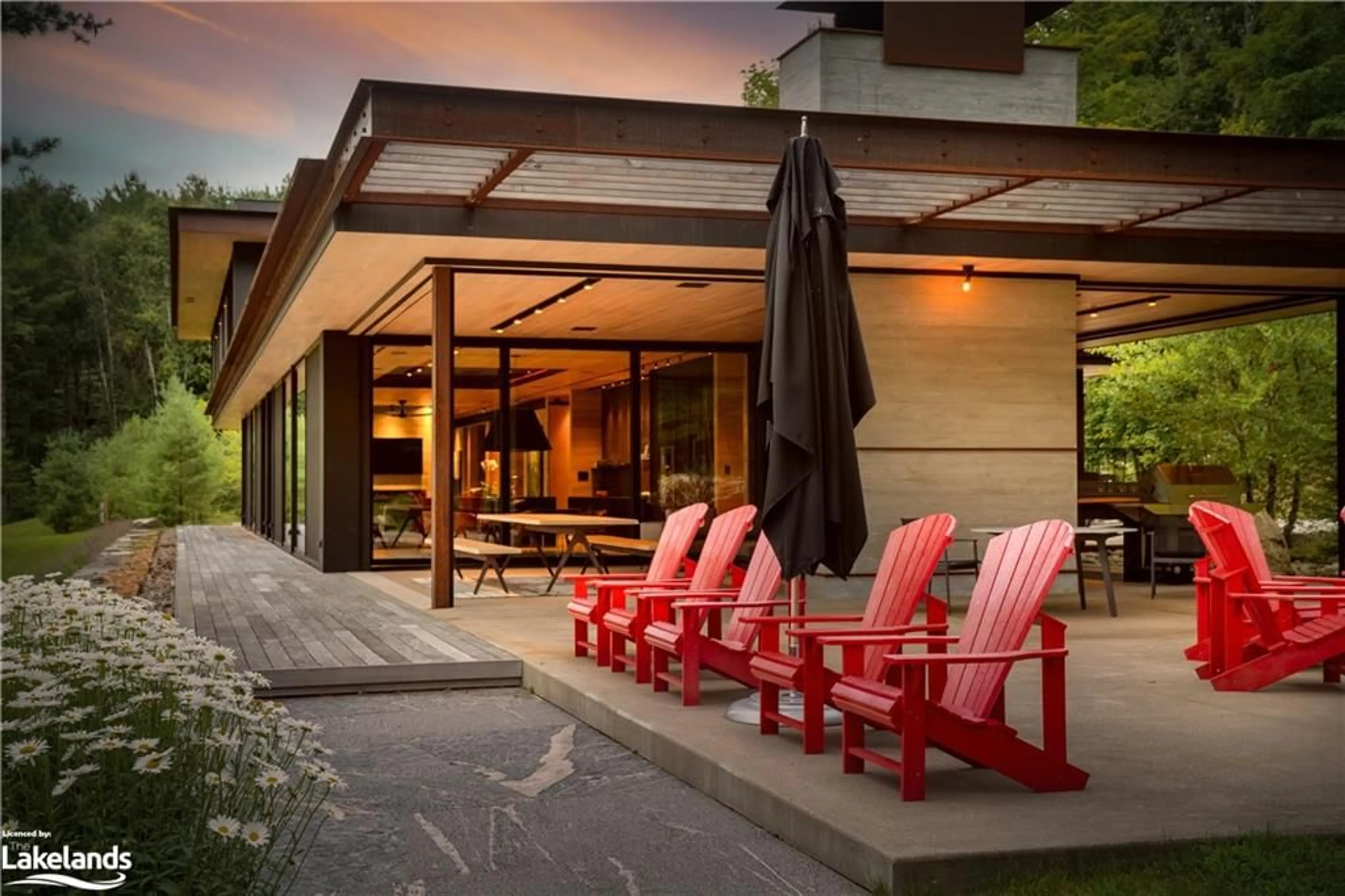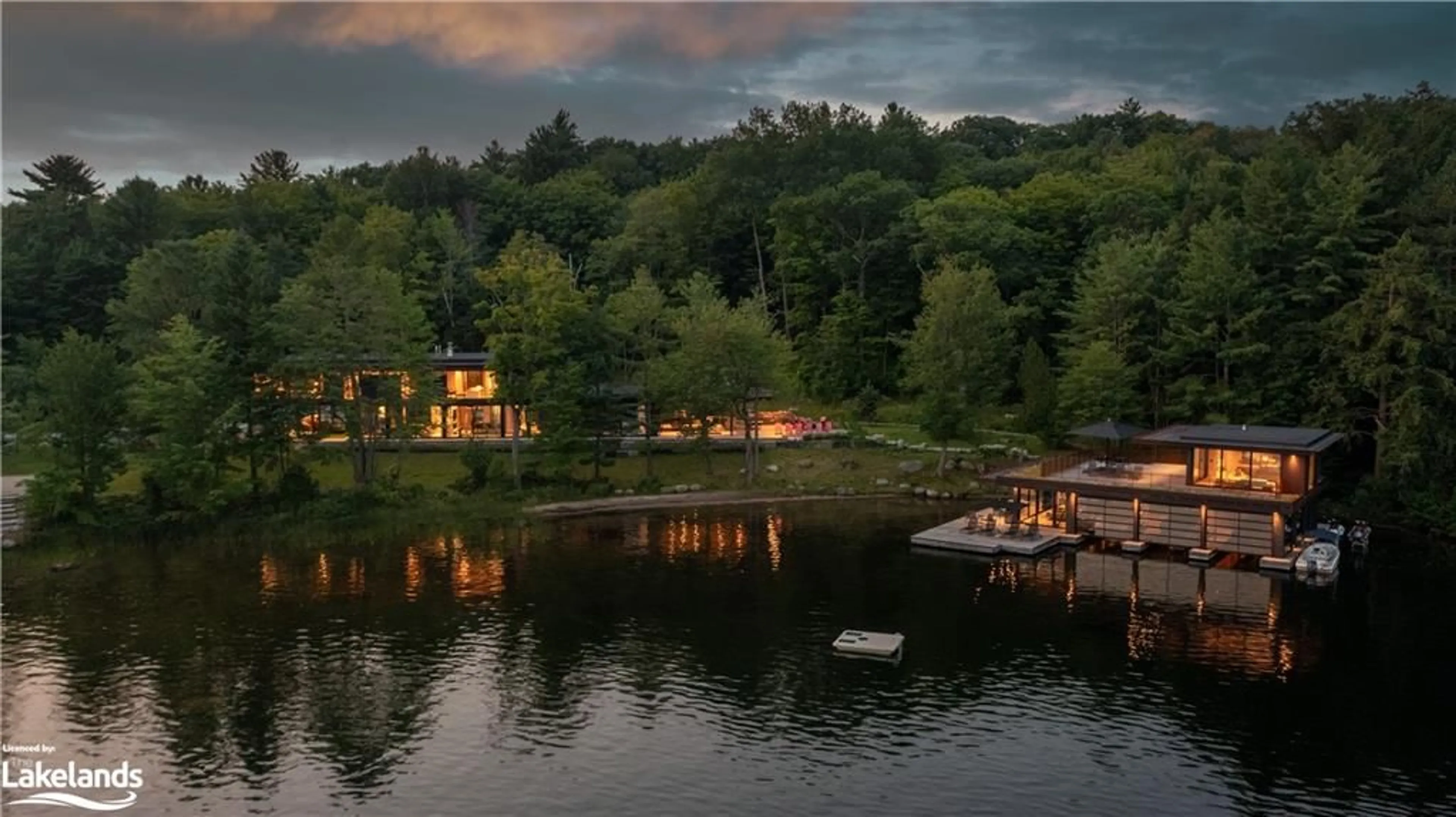234 Jean Marie Rd, Rosseau, Ontario P0C 1J0
Contact us about this property
Highlights
Estimated ValueThis is the price Wahi expects this property to sell for.
The calculation is powered by our Instant Home Value Estimate, which uses current market and property price trends to estimate your home’s value with a 90% accuracy rate.$3,800,000*
Price/Sqft$3,249/sqft
Days On Market20 Hours
Est. Mortgage$85,677/mth
Tax Amount (2024)$36,400/yr
Description
This unrivaled sanctuary will impress the most devoted architectural aficionado rendering a unique blend of modern design & natural elements. Coveted Southwestern exposure & centrally located on the spring-fed waters of Lake Joseph spanning an impressive 465 of level waterfront. Artfully designed, the expansive level land renders privacy & tranquility throughout indoor & outdoor covered & recreational spaces only steps from the water with over 150 ft of shallow entry hard-packed sand surrounded by undeveloped shoreline & acreage. The picturesque, wooded drive opens to reveal the estate where you'll be captivated by the bespoke Corten steel structure grandfathered on the water's edge. Inside, wide-plank Russian white oak floors, ceilings & walls enhance the open-concept design creating a warm inviting ambiance. Towering 11-ft ceilings & floor-to-ceiling windows flood the space with natural light & breathtaking views. The impressive open-air Muskoka room is integrated with the sprawling main level through a three-panel wall of sliding doors to a custom concrete board formed fireplace, living, additional dining & custom pizza oven all protected by floor-to-ceiling automated screens for ultimate comfort & enjoyment. Retire to the primary wing on the west end of the upper level which houses 7 bedrooms or spaces for your imagination all adorned with structural steel design accents. Hardscape walkway leads to the 3 slip boathouse with architectural continuity & covered lower-level entertaining. Enjoy Sunset views & outdoor living on the expansive ipe dock at water level or the sprawling upper-level deck with live gardens where your family or guests may retire to an additional living, bedroom & bath. The fully automated property provides convenient private resort-style living with engineered sand volleyball court, blacktop basketball court, covered rec area & professional home gym. Experience the epitome of Muskoka living where architecture meets the tranquility of nature.
Property Details
Interior
Features
Main Floor
Foyer
2.21 x 3.76Living Room
6.22 x 5.33fireplace / open concept
Kitchen
6.53 x 7.01Mud Room
2.62 x 3.76Exterior
Features
Parking
Garage spaces 2
Garage type -
Other parking spaces 30
Total parking spaces 32
Property History
 50
50


