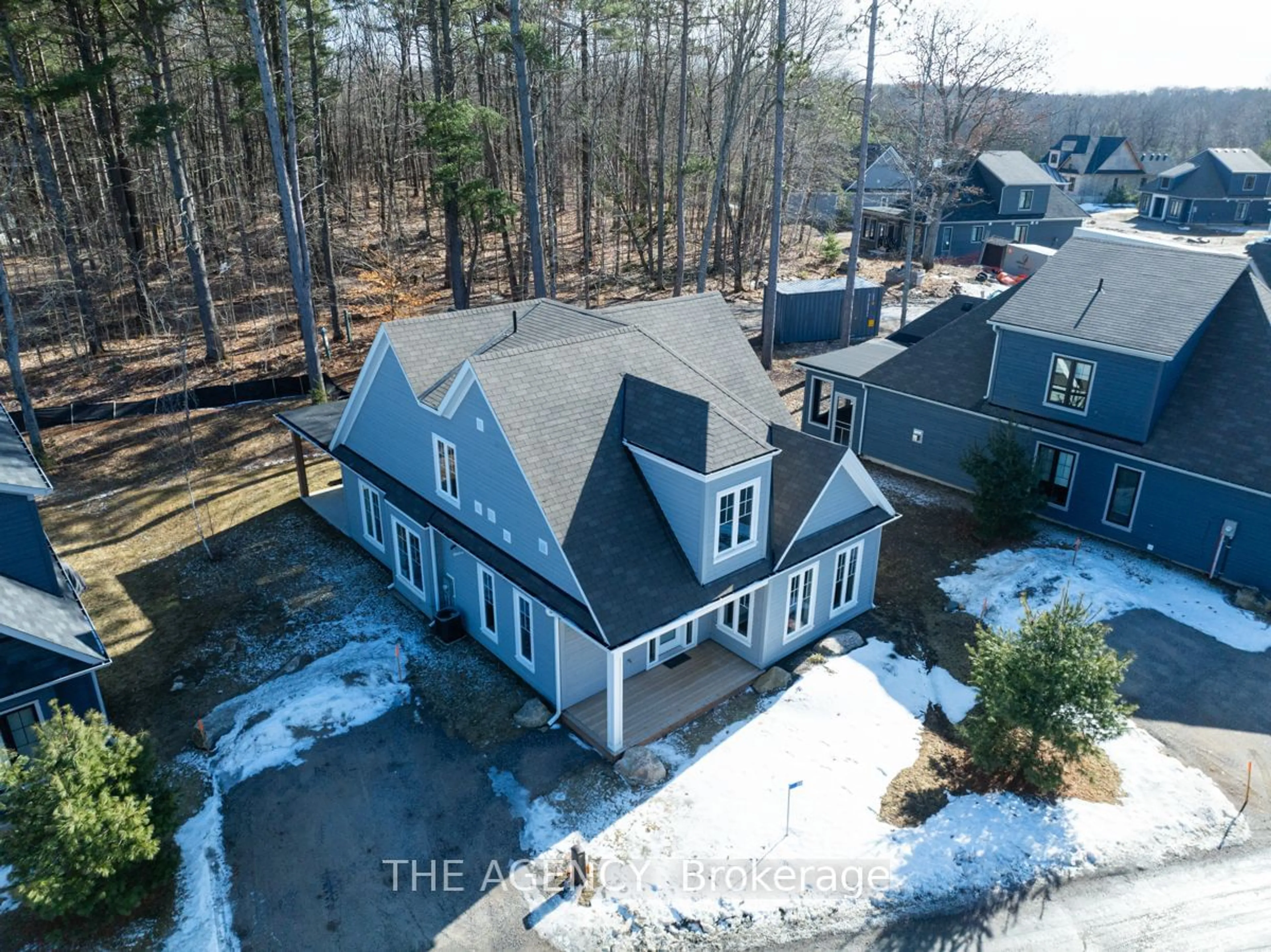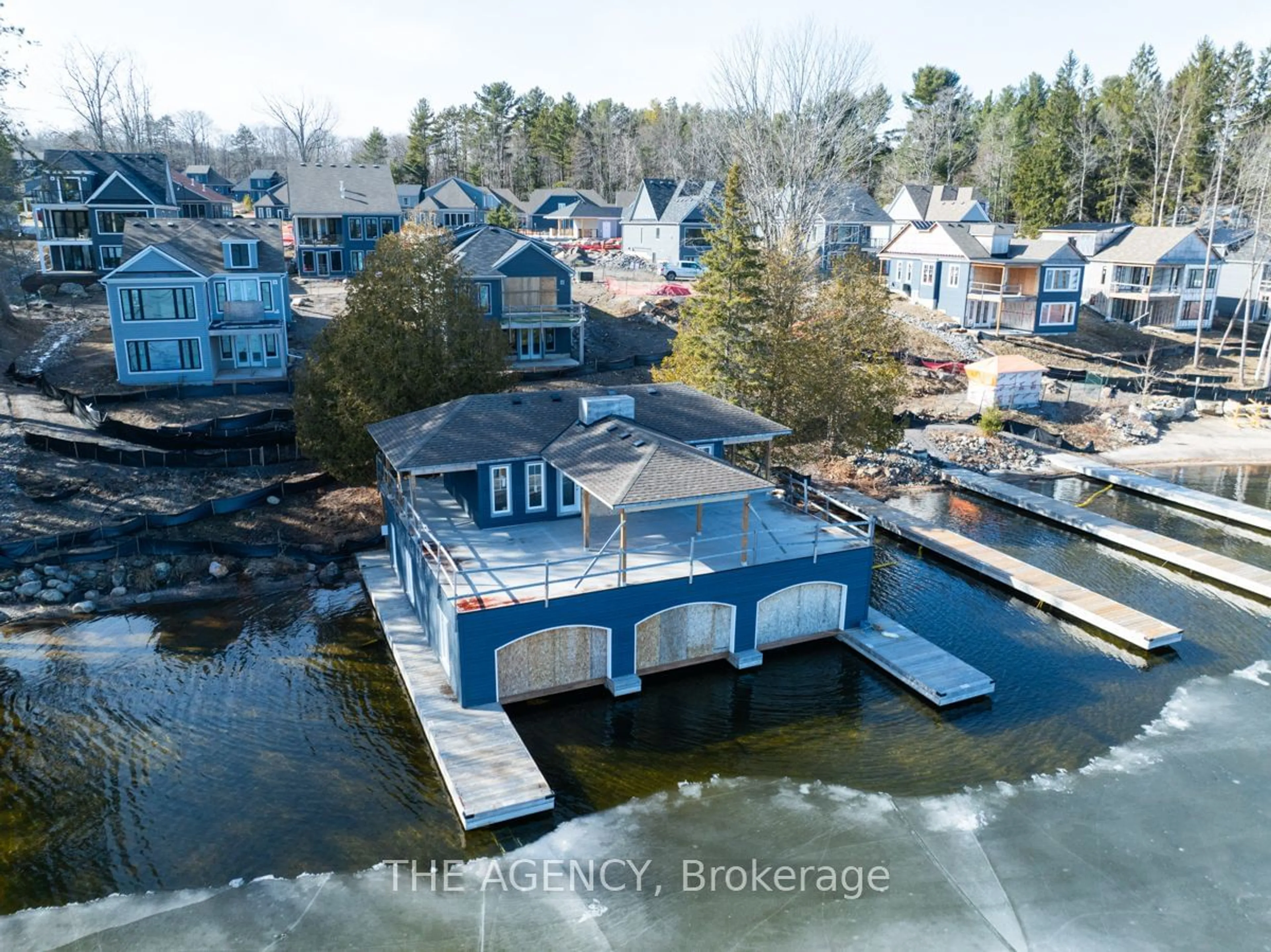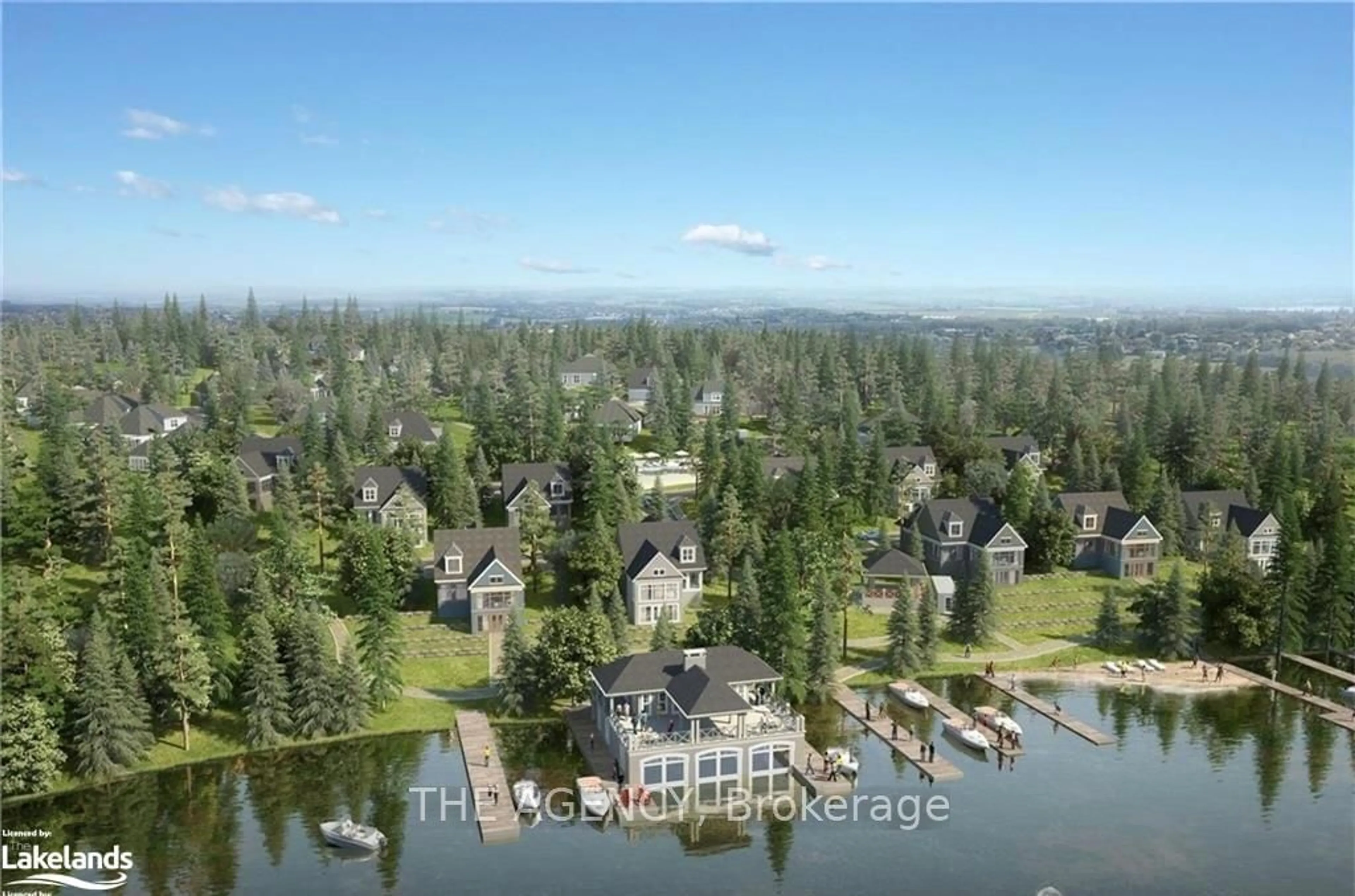2054 Peninsula Rd #39, Muskoka Lakes, Ontario P0B 1G0
Contact us about this property
Highlights
Estimated ValueThis is the price Wahi expects this property to sell for.
The calculation is powered by our Instant Home Value Estimate, which uses current market and property price trends to estimate your home’s value with a 90% accuracy rate.Not available
Price/Sqft$566/sqft
Est. Mortgage$5,149/mo
Maintenance fees$670/mo
Tax Amount (2024)$6,700/yr
Days On Market70 days
Description
Welcome to the epitome of Muskoka luxury at our exclusive lakefront community on Lake Rosseau. This exquisite 4-bed, 3 bath vacation home doubles as a lucrative income property, boasting vaulted ceilings, a Muskoka-style fireplace, and meticulous craftsmanship throughout. Enjoy over 400 feet of waterfront access, including a pool, beach, and boathouse with a breathtaking view of Lake Rosseau and docs. perfect for launching all water toys. The main floor offers seamless indoor-outdoor living with a stunning ensuite off the primary, a thoughtfully designed kitchen, and a patio perfect for entertaining. Comes fully furnished with a Muskoka cottage aesthetic, this rare opportunity combines ownership with hassle- free maintenance and rental potential. Re3-bathsort style living at it's finest. Don't miss out- Schedule a viewing today! Rental income ranges from $700 to 1200/ night depending on the season. The rental company takes care of everything
Property Details
Interior
Features
Exterior
Parking
Garage spaces -
Garage type -
Total parking spaces 4
Condo Details
Amenities
Outdoor Pool
Inclusions
Property History
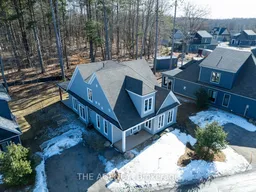 40
40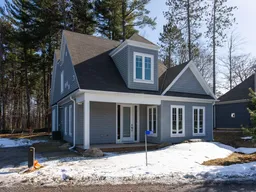 40
40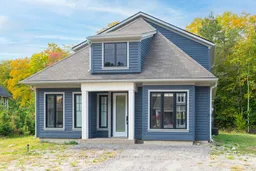 38
38
