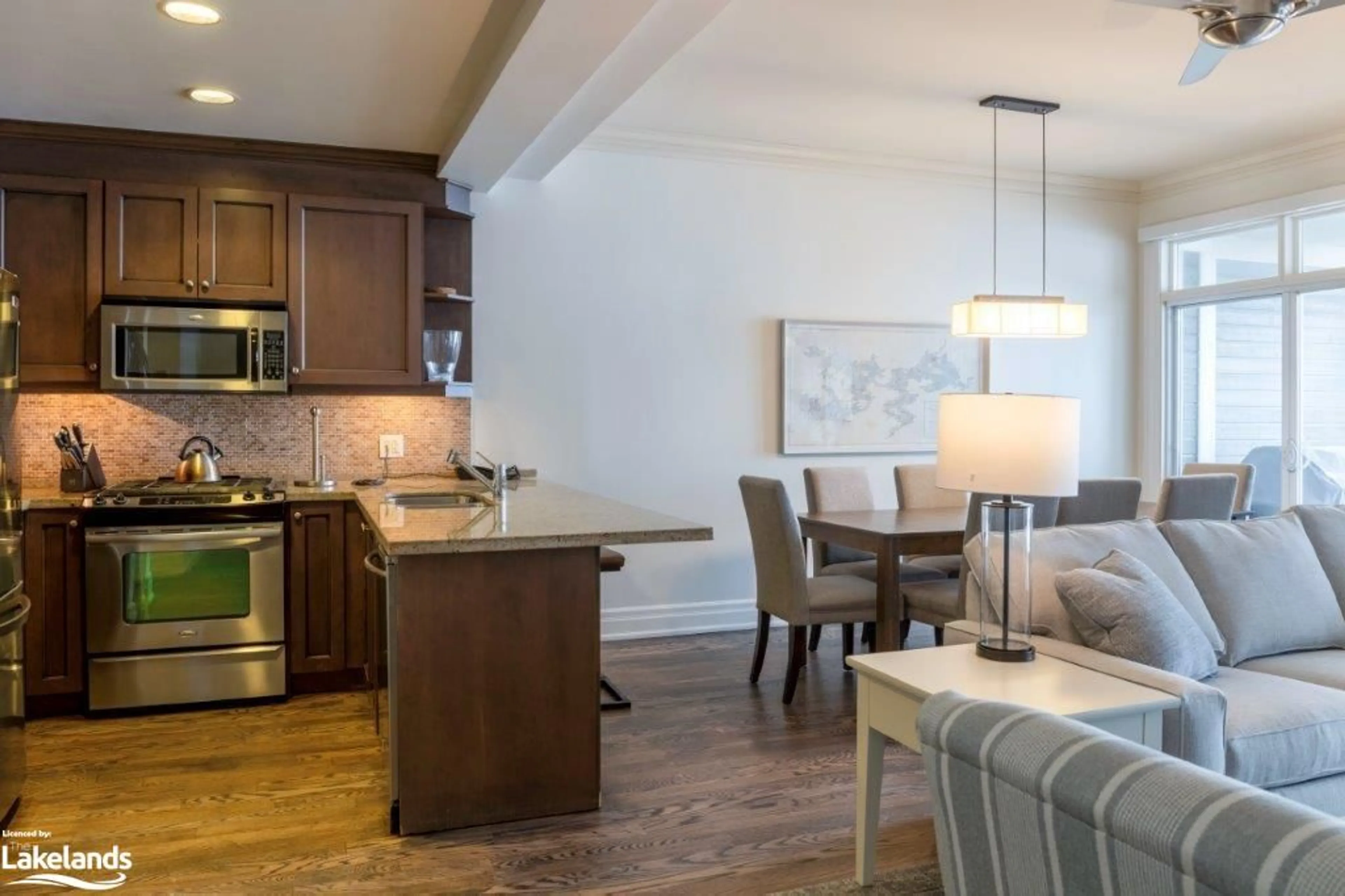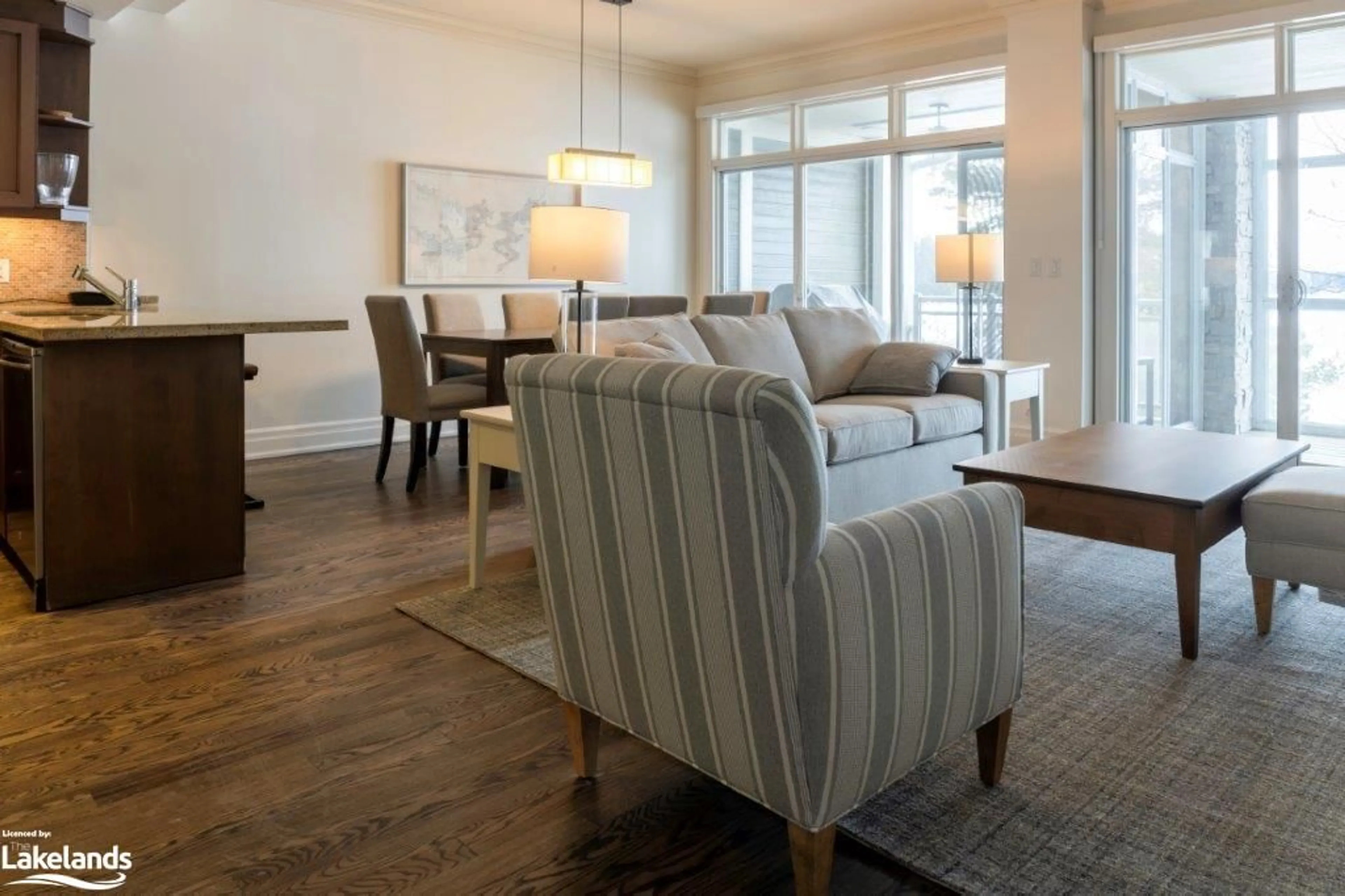1869 Muskoka Road 118 #B102- C1, Muskoka Lakes, Ontario P1L 1W8
Contact us about this property
Highlights
Estimated ValueThis is the price Wahi expects this property to sell for.
The calculation is powered by our Instant Home Value Estimate, which uses current market and property price trends to estimate your home’s value with a 90% accuracy rate.$170,000*
Price/Sqft$54/sqft
Days On Market86 days
Est. Mortgage$408/mth
Maintenance fees$543/mth
Tax Amount (2024)$667/yr
Description
This stunning 3 bedroom unit on one level, offers a luxurious fractional ownership opportunity, providing 6 weeks of the year in a splendid condo unit with breathtaking southwesterly views of Lake Muskoka (every other year you are entitled to one of the four bonus weeks). Situated within the prestigious Touchstone Resort on Lake Muskoka, you'll have access to an array of resort amenities. These include dining al fresco at the charming Touchstone Grill, indulging in rejuvenating treatments at the Touch Spa, maintaining your fitness routine in the well-equipped gym, and unwinding in the infinity pool and hot tub at the main lodge. Additionally, you can enjoy tennis & pickle ball matches on the courts, lounge on the beach, and take advantage of non-motorized water toys. There's even an extra pool and hot tub by the beach for your relaxation. This particular unit is designed for hassle-free cottage living, featuring a spacious Muskoka Room, a covered outdoor deck, and everything conveniently on a single level. The fully equipped gourmet kitchen allows for delightful home-cooked meals, or you can explore the numerous restaurants in the nearby towns of Bracebridge and Port Carling. With Lake Muskoka always in view, a sense of tranquility washes over you, making every moment in this piece of paradise truly special. Please note that this unit does not allow pets, and the weeks available for occupancy are from Monday to Monday.
Property Details
Interior
Features
Main Floor
Bedroom
13.01 x 12.02Living Room
23.04 x 21Walkout to Balcony/Deck
Bonus Room
21.09 x 10Bathroom
9 x 53-piece / ensuite
Exterior
Features
Condo Details
Amenities
BBQs Permitted, Concierge, Fitness Center, Playground, Pool, Sauna
Inclusions
Property History
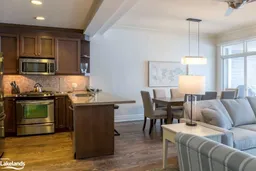 40
40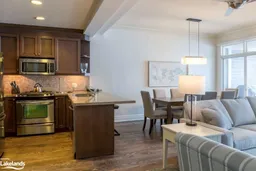 34
34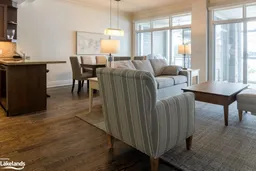 38
38
