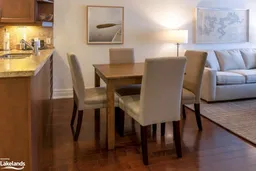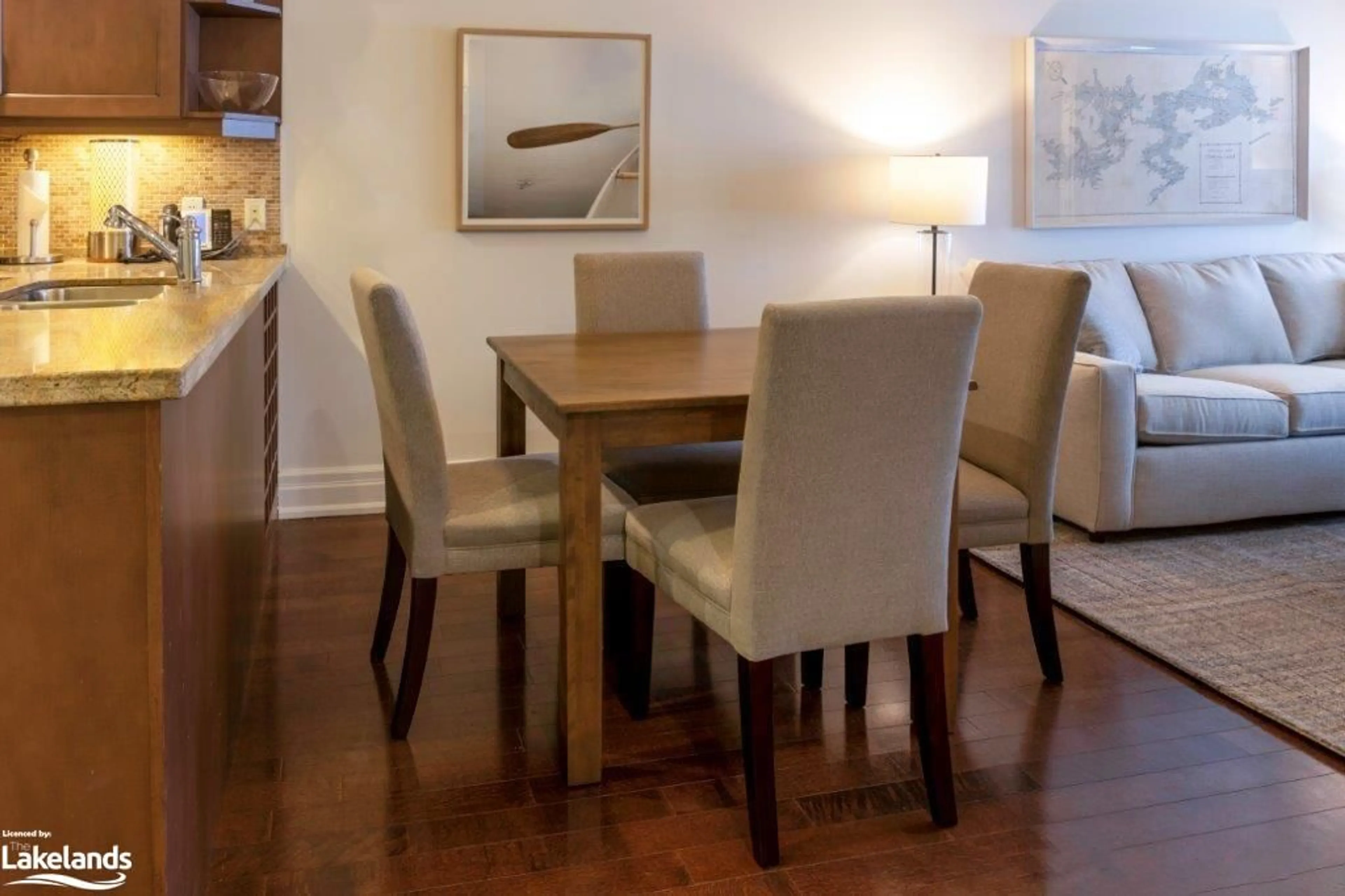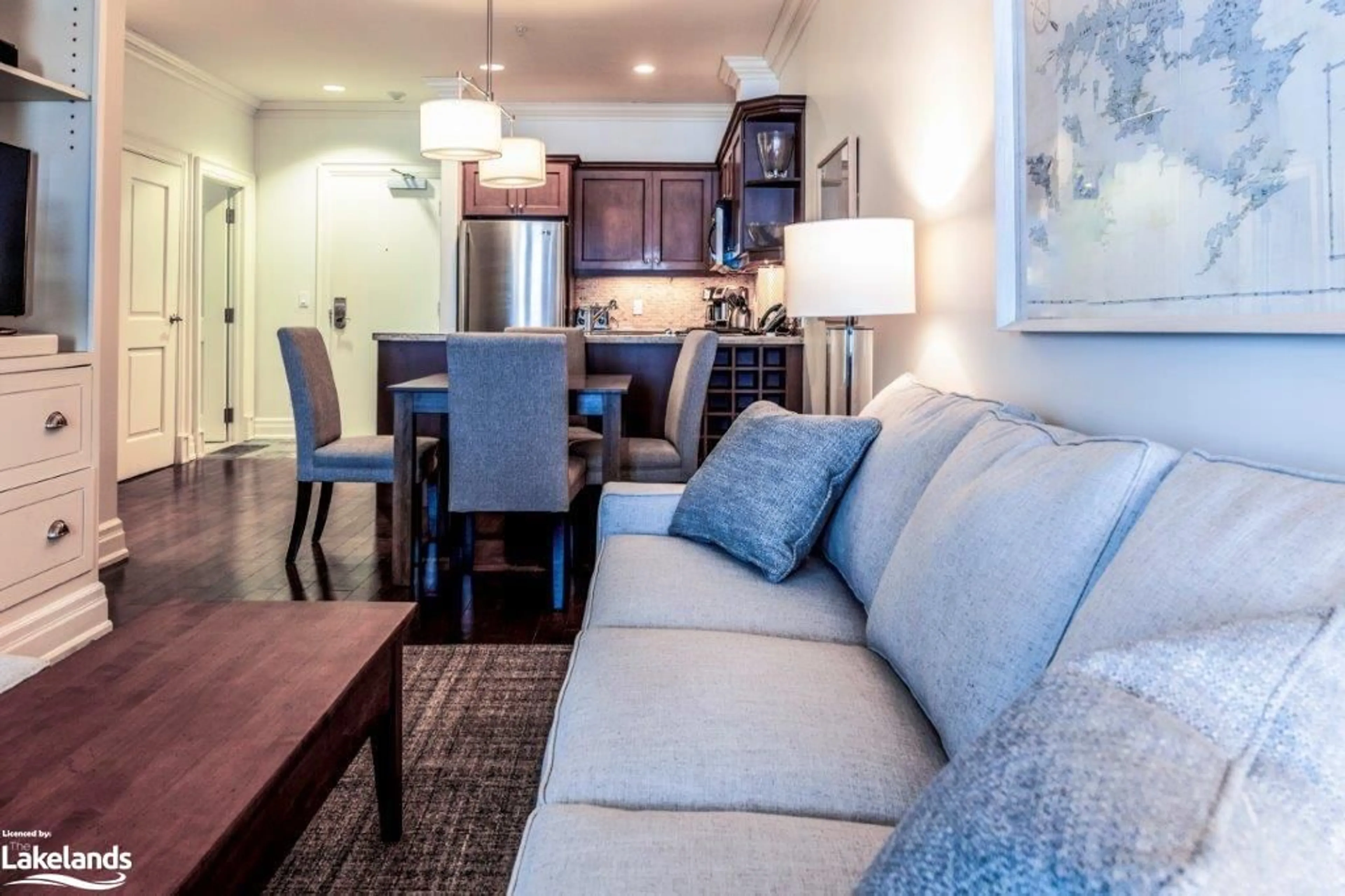1869 Muskoka Road 118 Hwy #E201-D2, Muskoka Lakes, Ontario P1L 1W8
Contact us about this property
Highlights
Estimated ValueThis is the price Wahi expects this property to sell for.
The calculation is powered by our Instant Home Value Estimate, which uses current market and property price trends to estimate your home’s value with a 90% accuracy rate.Not available
Price/Sqft$77/sqft
Est. Mortgage$300/mo
Maintenance fees$333/mo
Tax Amount (2024)$345/yr
Days On Market130 days
Description
This unit is so sought after it doesn't come onto the market often!! Don't miss out on L201-D2 which is located in the main lodge of the Touchstone Resort and is a luxurious fractional (1/8) condo unit with a spectacular view of Lake Muskoka which entitles you to 6 weeks a year of cottage living (with a bonus week every other year). The unit has 2 bedrooms with sliding doors and balconies overlooking Lake Muskoka. The living room with gas fireplace and the extra large balcony offer stunning views over the lake. Being a corner unit, the extra light provided makes this unit airy and bright! It is part of Touchstone Resort on Lake Muskoka with access to all of the resort amenities including Touchstone Grill & patio, Touch Spa, & Tone fitness, infinity pool/hot tub, tennis, beach with additional hot tub & pool and several water toys. Touchstone is a community dedicated to maintenance free cottaging allowing you to completely encompass the holiday spirit from the first minute you arrive. A fully equipped gourmet kitchen allows you to enjoy home cooking or, even better, choose to dine in the on-site Touchstone Grill restaurant. Always within sight of sparkling Lake Muskoka, you can't help but feel at ease and will cherish every moment in your piece of paradise. (Monday-Monday week schedule) - NOT a pet friendly unit.
Property Details
Interior
Features
Main Floor
Bedroom
9.52 x 12.44Great Room
27.21 x 10Bedroom
10.47 x 18.31Bonus Room
10 x 10Exterior
Features
Parking
Garage spaces -
Garage type -
Total parking spaces 1
Condo Details
Amenities
BBQs Permitted, Concierge, Elevator(s), Fitness Center, Pool, Sauna
Inclusions
Property History
 29
29

