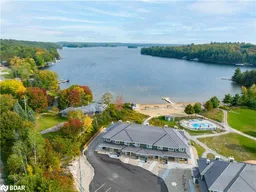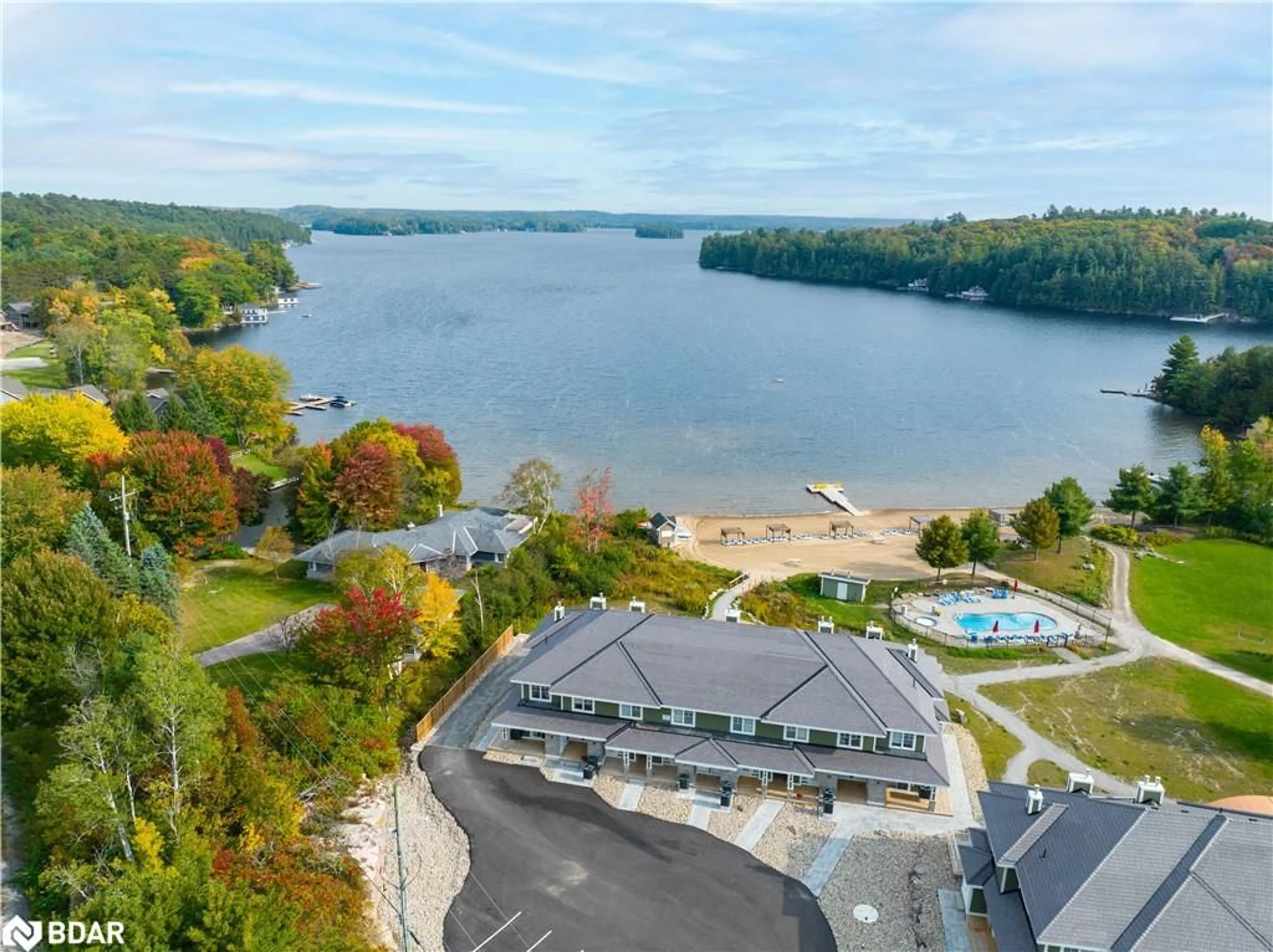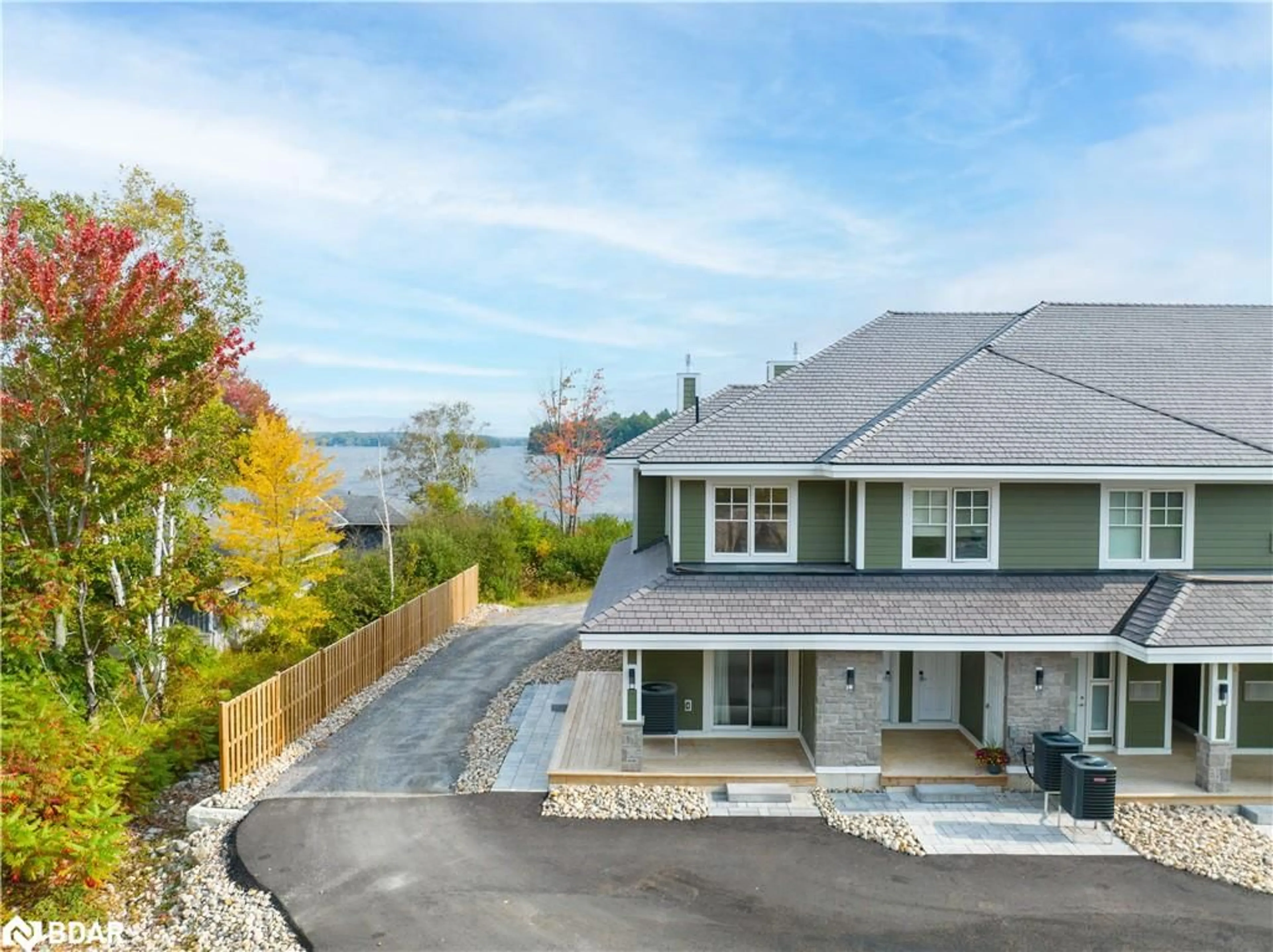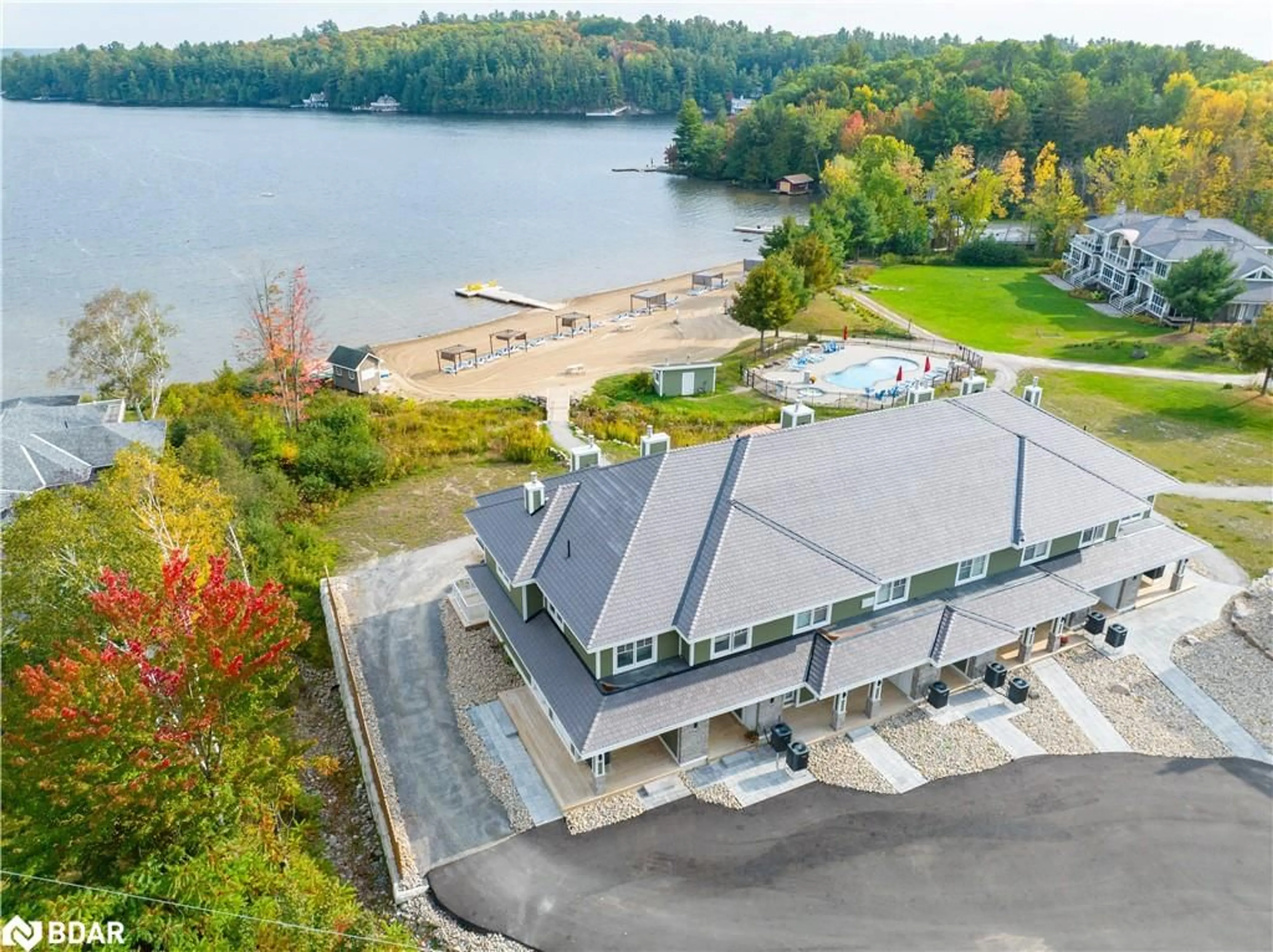1869 Muskoka Rd 118 Rd #31, Bracebridge, Ontario P1L 1W8
Contact us about this property
Highlights
Estimated ValueThis is the price Wahi expects this property to sell for.
The calculation is powered by our Instant Home Value Estimate, which uses current market and property price trends to estimate your home’s value with a 90% accuracy rate.$1,017,000*
Price/Sqft$690/sqft
Days On Market3 days
Est. Mortgage$3,560/mth
Maintenance fees$1681/mth
Tax Amount (2023)$8,083/yr
Description
Touchstone Resort on Lake Muskoka! This newly constructed phase offers luxury and comfort. Private Modern Corner unit 3 bedrooms with a Lockout room. The lock-out room provides you with the flexibility to use the space as two separate units or combine them for a larger living area. Located in Ontario's most sought-after vacation destinations. Prime waterfront, enjoy breathtaking views of Muskoka Lake & its lush surroundings. Features within the condo include Modern decor and quality finishes. Open-concept living space, with sparkling water views. The kitchen is well-equipped with Stainless Steel appliances. The Upper Level is complete with a Master/balcony. 2 Bedrooms/Separate en-suites. Dine at Touchstone Grill. Enjoy Water sports, a hot tub, a Spa, trails, 2 Pools, and Sandy Beach. Golf. Minutes to Bracebridge, shopping, entertainment, Great family retreat. This is not considered a full time unit.
Property Details
Interior
Features
Main Floor
Living Room
3.81 x 3.89Bathroom
4-Piece
Bedroom
3.66 x 3.51Kitchen
1.73 x 3.86Exterior
Features
Parking
Garage spaces -
Garage type -
Total parking spaces 2
Condo Details
Amenities
BBQs Permitted, Pool
Inclusions
Property History
 45
45


