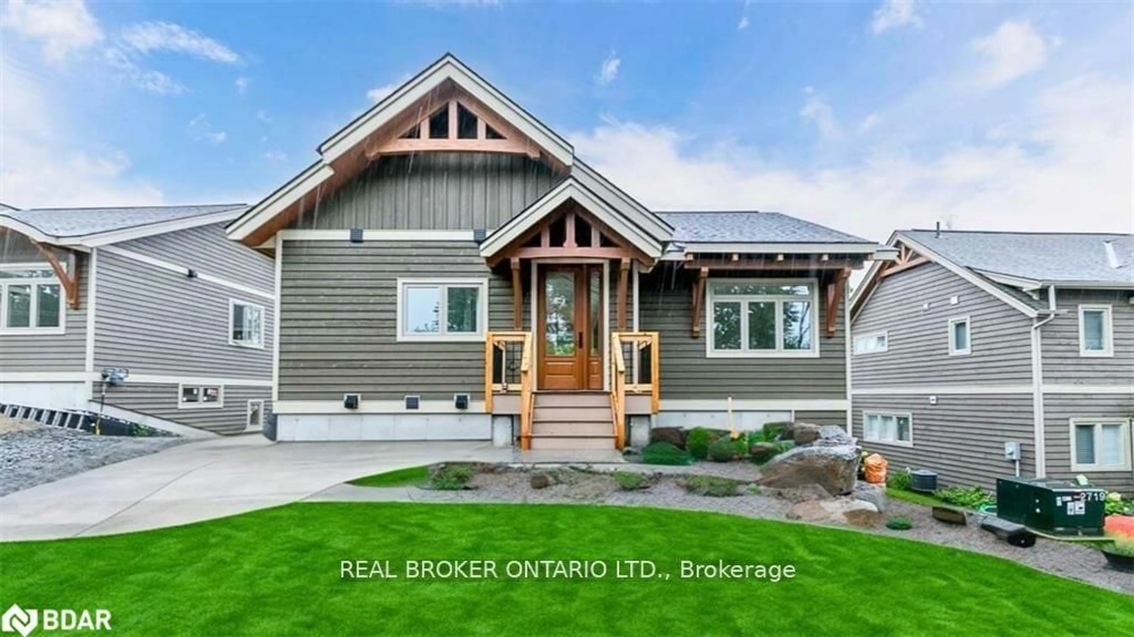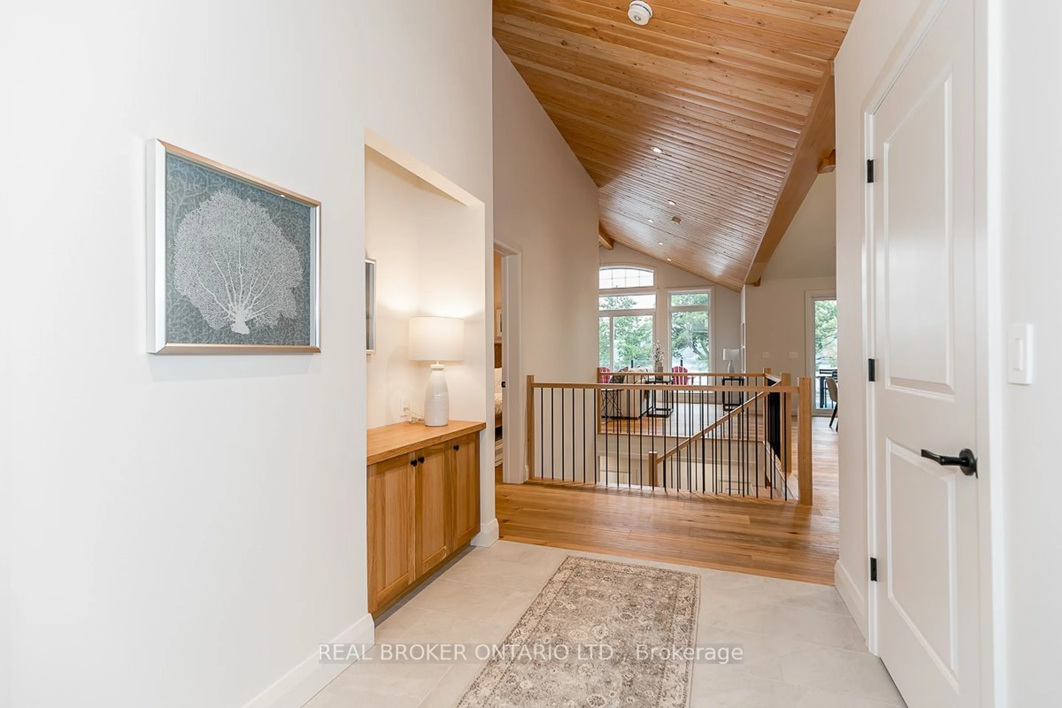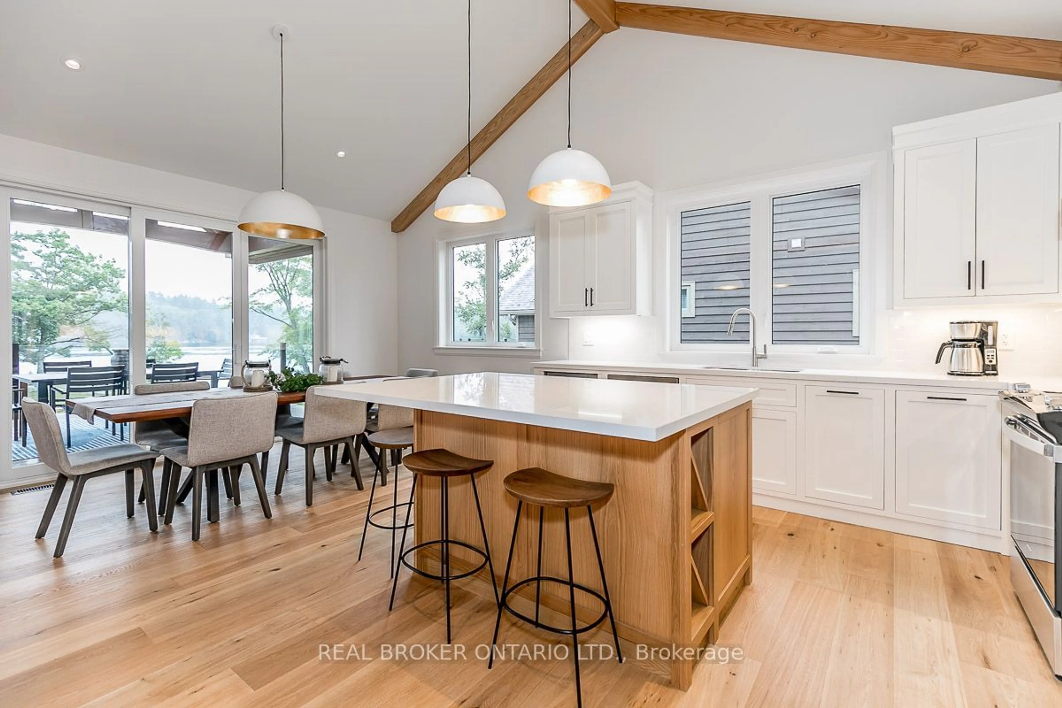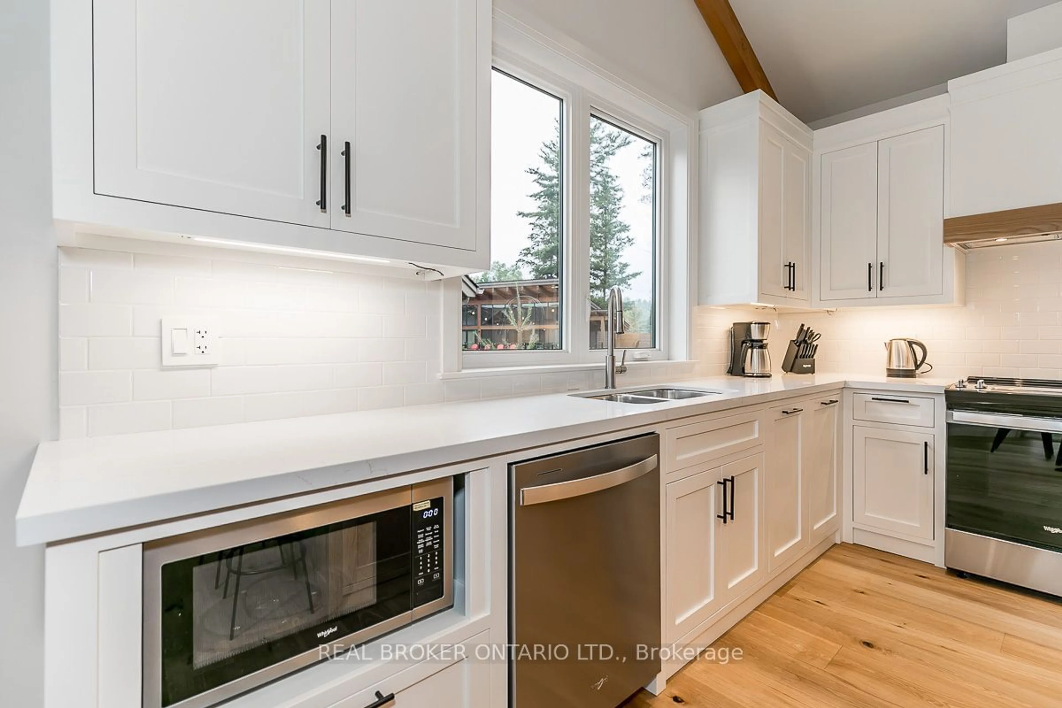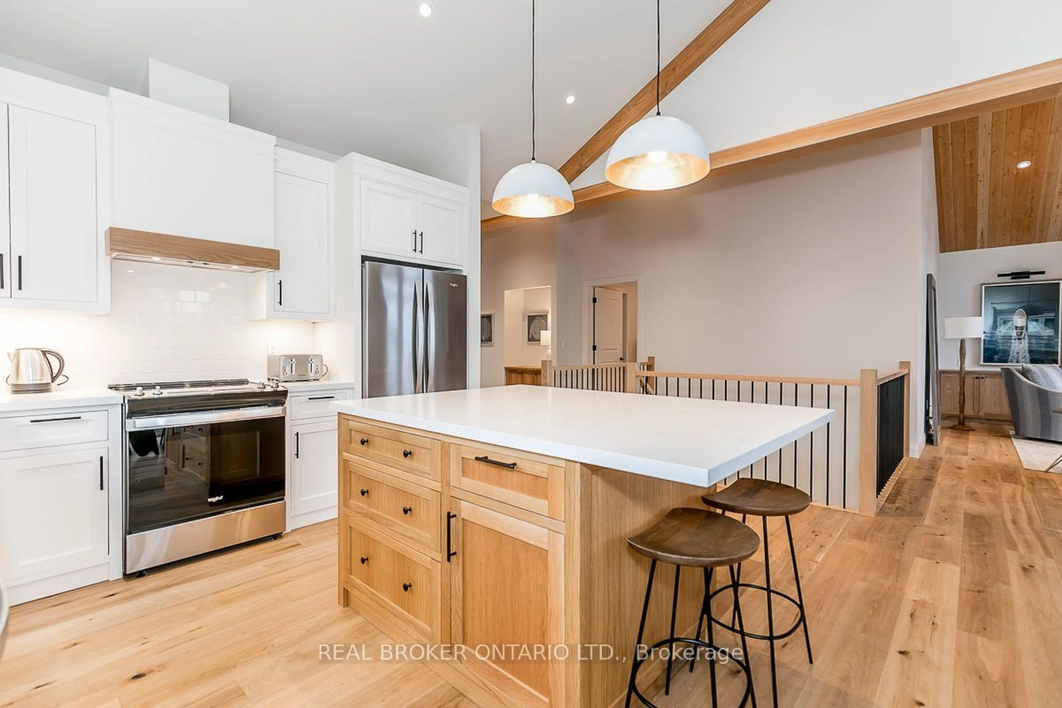1841 MUSKOKA ROAD 118 #8, Bracebridge, Ontario P1L 1W8
Contact us about this property
Highlights
Estimated ValueThis is the price Wahi expects this property to sell for.
The calculation is powered by our Instant Home Value Estimate, which uses current market and property price trends to estimate your home’s value with a 90% accuracy rate.Not available
Price/Sqft$844/sqft
Est. Mortgage$8,589/mo
Maintenance fees$1300/mo
Tax Amount (2023)-
Days On Market148 days
Description
*OVERVIEW* - Brand New Built. The Villas of Muskoka is an exclusive, four-season, villa resort community located between Port Carling and Bracebridge in Muskoka on Beautiful Lake Muskoka. Private South-facing property. Finished 2,400 Sqft - 3 Bedrooms+ Den - 4 Full Baths. *INTERIOR* Bright Open-concept fully-equipped kitchen and dining, walkout to a private deck with porch. Custom entertaining kitchen. 2 large living rooms with gas fireplace and granite stone. In-suite washer/dryer. 2 Master Ensuite 3-piece baths and additional 2 full baths. Large vaulted ceilings and hardwood floors throughout. *EXTERIOR* Resort lifestyle amenities. Walk out to the patio with outdoor furniture. Private deck to enjoy the views of Lake Muskoka and all-day sunshine! Lower level walkout to private Timber Truss Porch. The property has a beach, kayaks, canoes, paddle boards, summer and winter sports facilities, and docking. *NOTABLE* Fully managed rental program. Villas have fully equipped kitchens, linens, towels, BBQs, and all furniture. Good Proximity to the Highway, Beaches & Trails. Bring your family and friends and enjoy the Muskoka Life. Conveniently located off HWY 118 between Bracebridge and Port Carling.
Property Details
Interior
Features
Main Floor
Prim Bdrm
3.91 x 4.24Bathroom
0.00 x 0.004 Pc Bath
Kitchen
4.80 x 6.60Combined W/Dining
Living
6.22 x 5.31Exterior
Features
Parking
Garage spaces -
Garage type -
Total parking spaces 2
Condo Details
Inclusions

