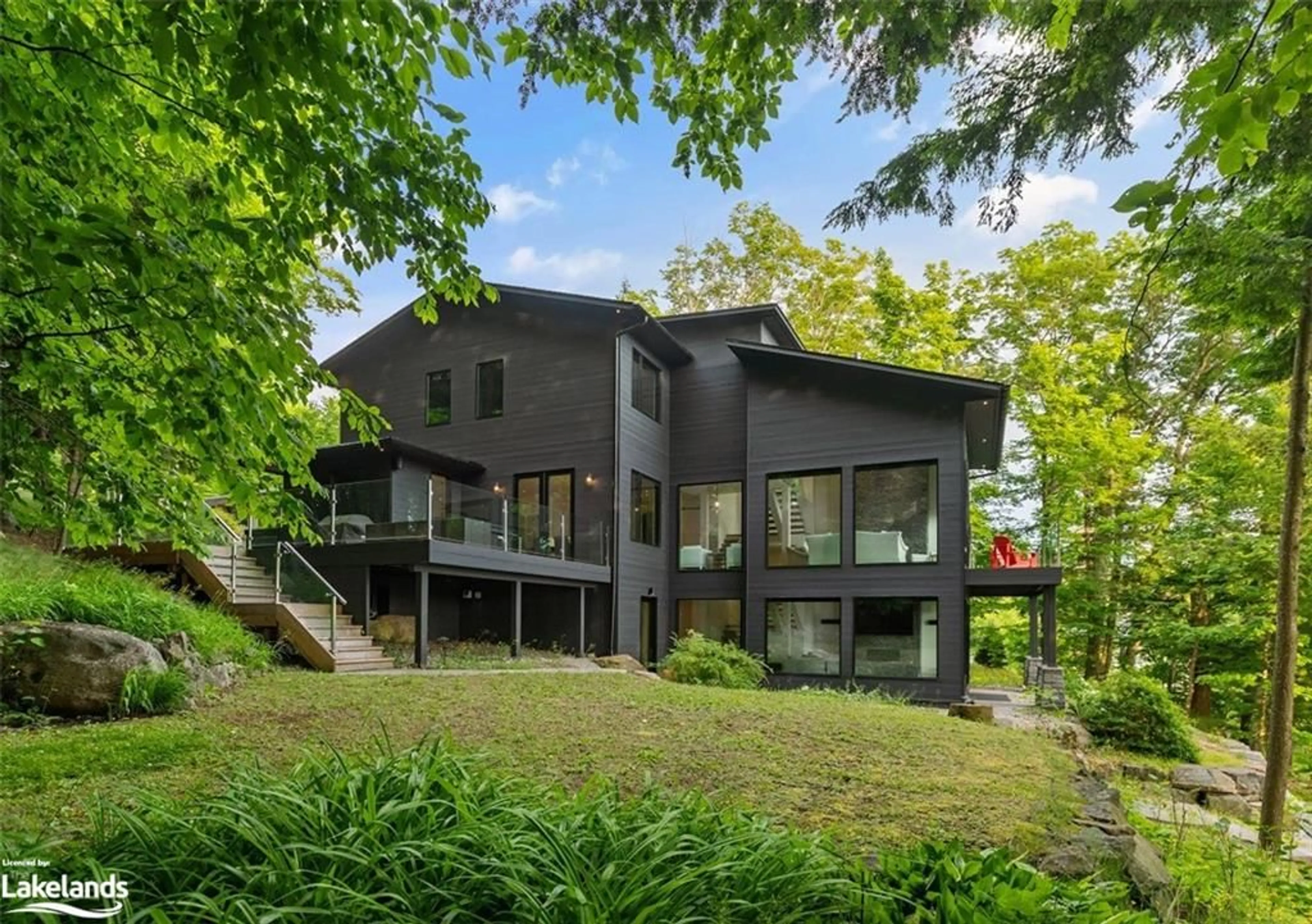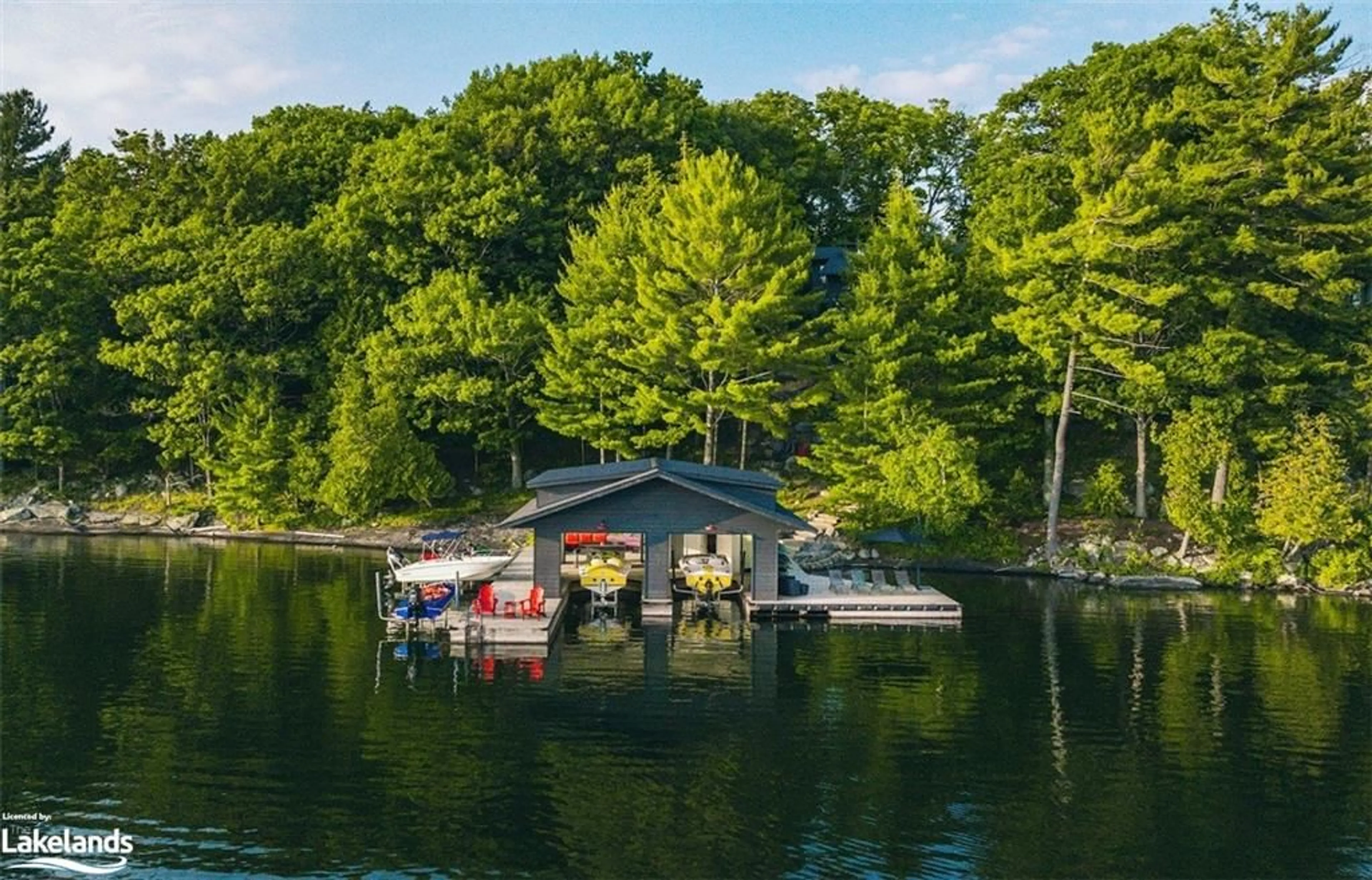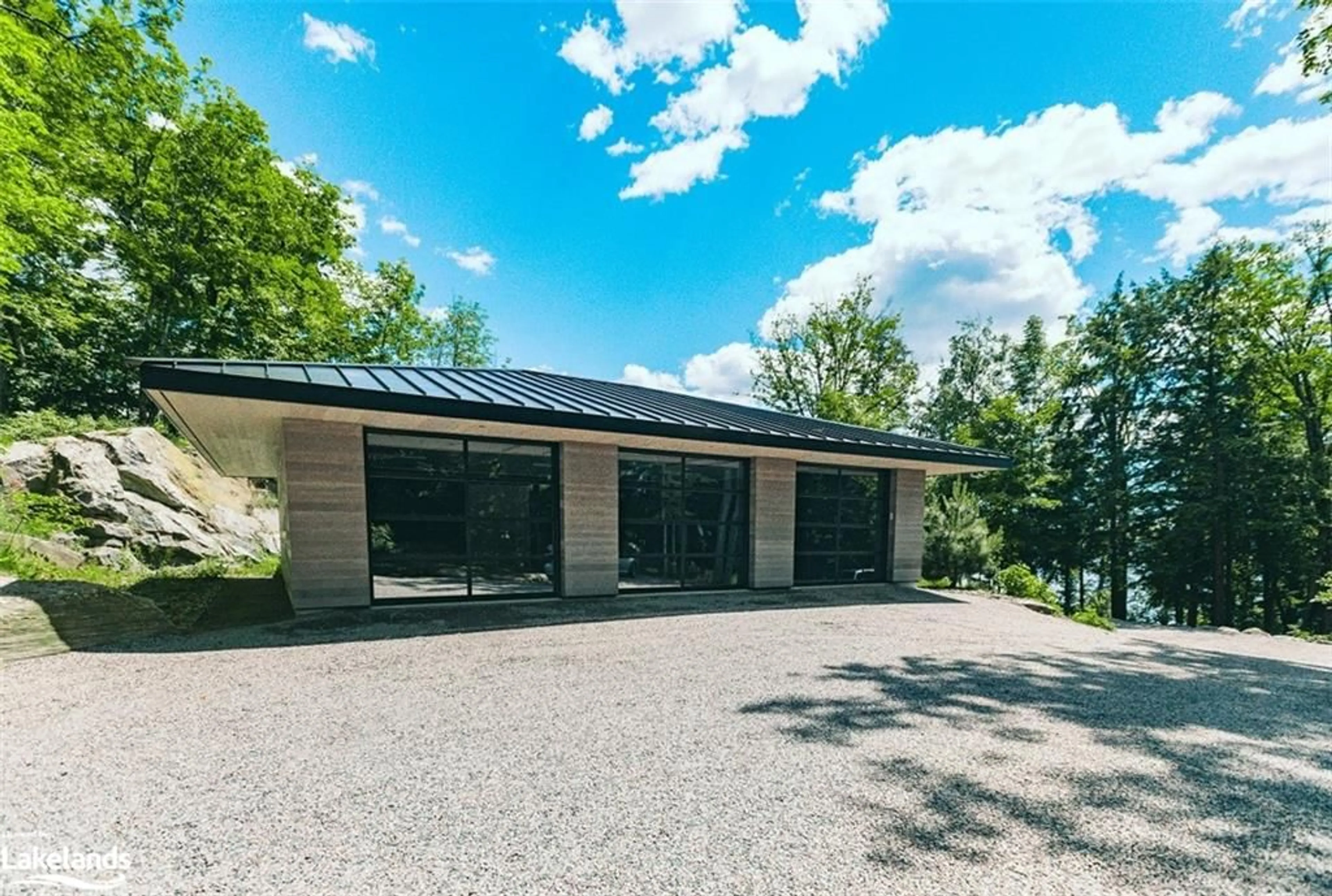1737 Peninsula Rd, Port Carling, Ontario P0B 1J0
Contact us about this property
Highlights
Estimated ValueThis is the price Wahi expects this property to sell for.
The calculation is powered by our Instant Home Value Estimate, which uses current market and property price trends to estimate your home’s value with a 90% accuracy rate.$3,660,000*
Price/Sqft$1,821/sqft
Days On Market27 days
Est. Mortgage$36,289/mth
Tax Amount (2023)$16,462/yr
Description
Perfectly situated on Lake Joseph's "Gold Coast” with all-day sun ending in breathtaking sunsets. This custom-built home, completed in 2018, offers expansive and island-dotted views. There is a pristine new three-bay detached garage designed by Wayne Swadron offering ample space for cars, boat storage, and all the cottage toys. Exquisite landscaping leads you to the entrance of the cottage. The main floor boasts a luxurious primary suite, a chef's kitchen designed for culinary excellence, a dining room, attached sundeck, and one of two living rooms with floor to ceiling windows. Upstairs, you will find three king guest rooms all with ensuites. Downstairs awaits a family room or Muskoka Room with a fireplace and two walkout entrances. Granite steps take you down to a fire-pit patio and continue on to the two-slip Sunstream-lift boathouse with a powder room and bar. Sliding doors open up to the dock, allowing you to enjoy the exceptional granite shoreline. This property is the complete package and on a coveted shoreline with the last sale dating back five years ago.
Property Details
Interior
Features
Main Floor
Kitchen
7.19 x 5.13Bedroom Primary
5.28 x 3.99ensuite / walk-in closet
Living Room
7.19 x 7.14Fireplace
Dining Room
4.88 x 3.71Exterior
Features
Parking
Garage spaces 3
Garage type -
Other parking spaces 7
Total parking spaces 10
Property History
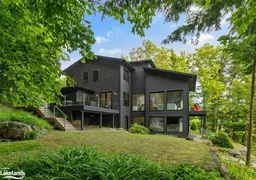 38
38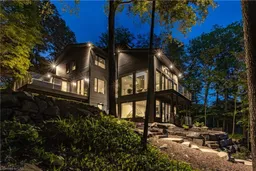 25
25
