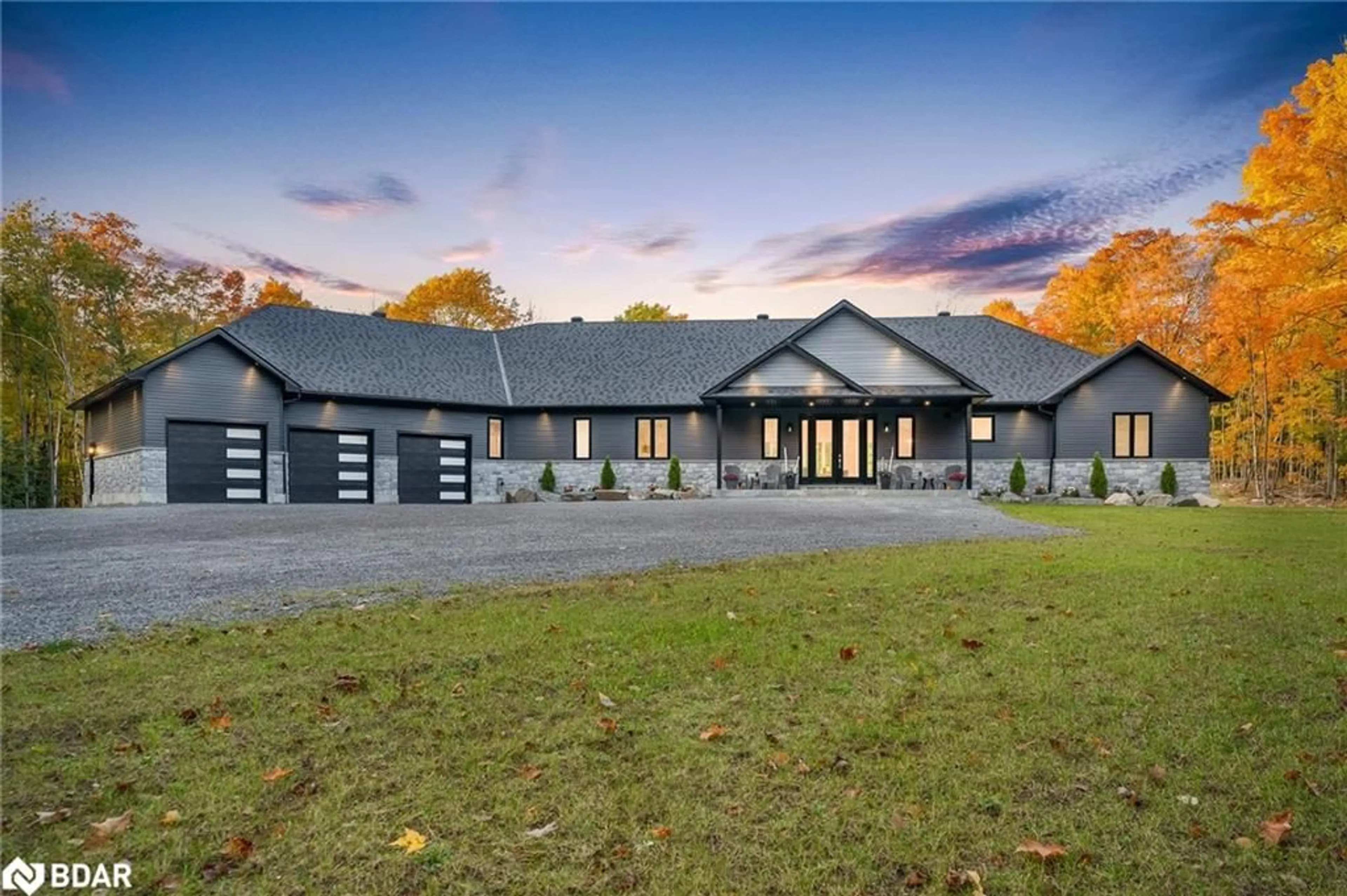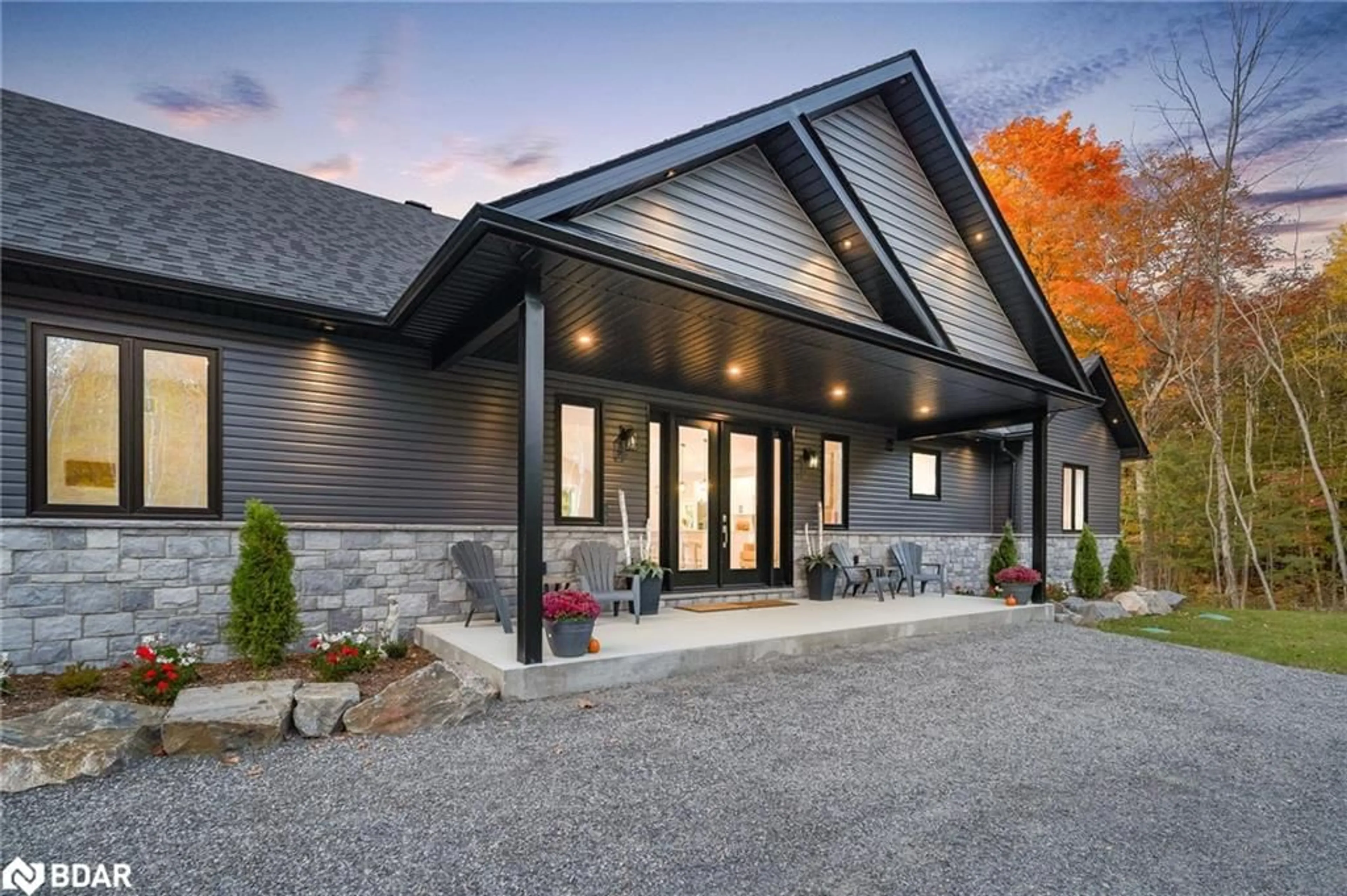1250 Old Parry Sound Rd, Utterson, Ontario P0B 1M0
Contact us about this property
Highlights
Estimated ValueThis is the price Wahi expects this property to sell for.
The calculation is powered by our Instant Home Value Estimate, which uses current market and property price trends to estimate your home’s value with a 90% accuracy rate.Not available
Price/Sqft$431/sqft
Est. Mortgage$6,824/mo
Tax Amount (2024)$307/yr
Days On Market18 days
Description
Top 5 Reasons You Will Love This Home: 1) Spectacular 3,681 square foot custom-built ranch bungalow settled on 10-acres of serene, wooded property, with a winding driveway that leads through the trees, offering roughed-in curbside lighting and an abundance of wildlife to enjoy 2) Impressive open-plan layout greeting you with soaring cathedral ceilings in the main vestibule, where wall-to-wall windows at the rear bathe the home in natural light and offer breathtaking views of the surrounding forested landscape 3) High-end kitchen presenting a chef’s dream, featuring sleek quartz countertops, a statement island with extra storage, and upgraded lighting enhancing the elegance of the space 4) Three generously sized bedrooms, including a private primary suite located on the west side of the home, complete with a luxurious ensuite hosting a separate soaker tub and two expansive walk-in closets for a grand retreat 5) Generously sized unfinished basement delivering immense potential and easy access from the main level leading to the oversized three-car garage, providing convenience and ample storage. Age 2. Visit our website for more detailed information.
Property Details
Interior
Features
Main Floor
Eat-in Kitchen
5.54 x 2.84Hardwood Floor
Living Room
11.18 x 7.37cathedral ceiling(s) / fireplace / hardwood floor
Bedroom Primary
7.49 x 6.50ensuite privilege / hardwood floor / walk-in closet(s)
Dining Room
8.64 x 3.20hardwood floor / walkout to balcony/deck
Exterior
Features
Parking
Garage spaces 3
Garage type -
Other parking spaces 30
Total parking spaces 33
Property History
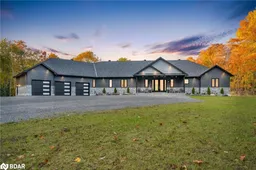 29
29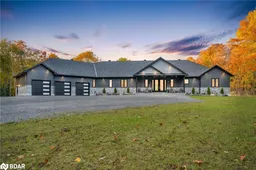 29
29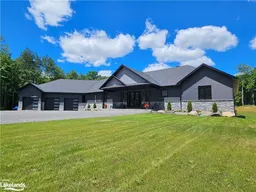 50
50
