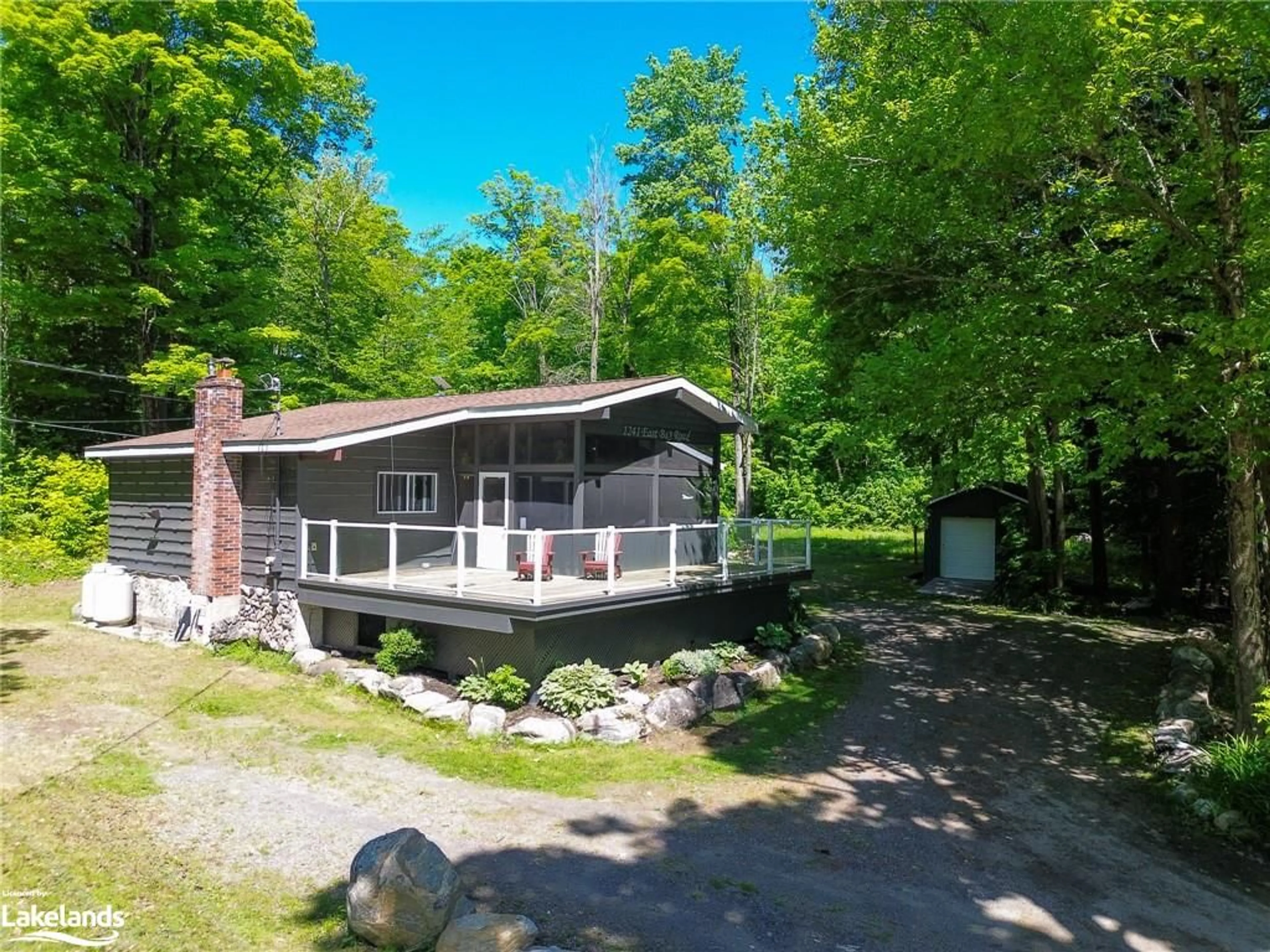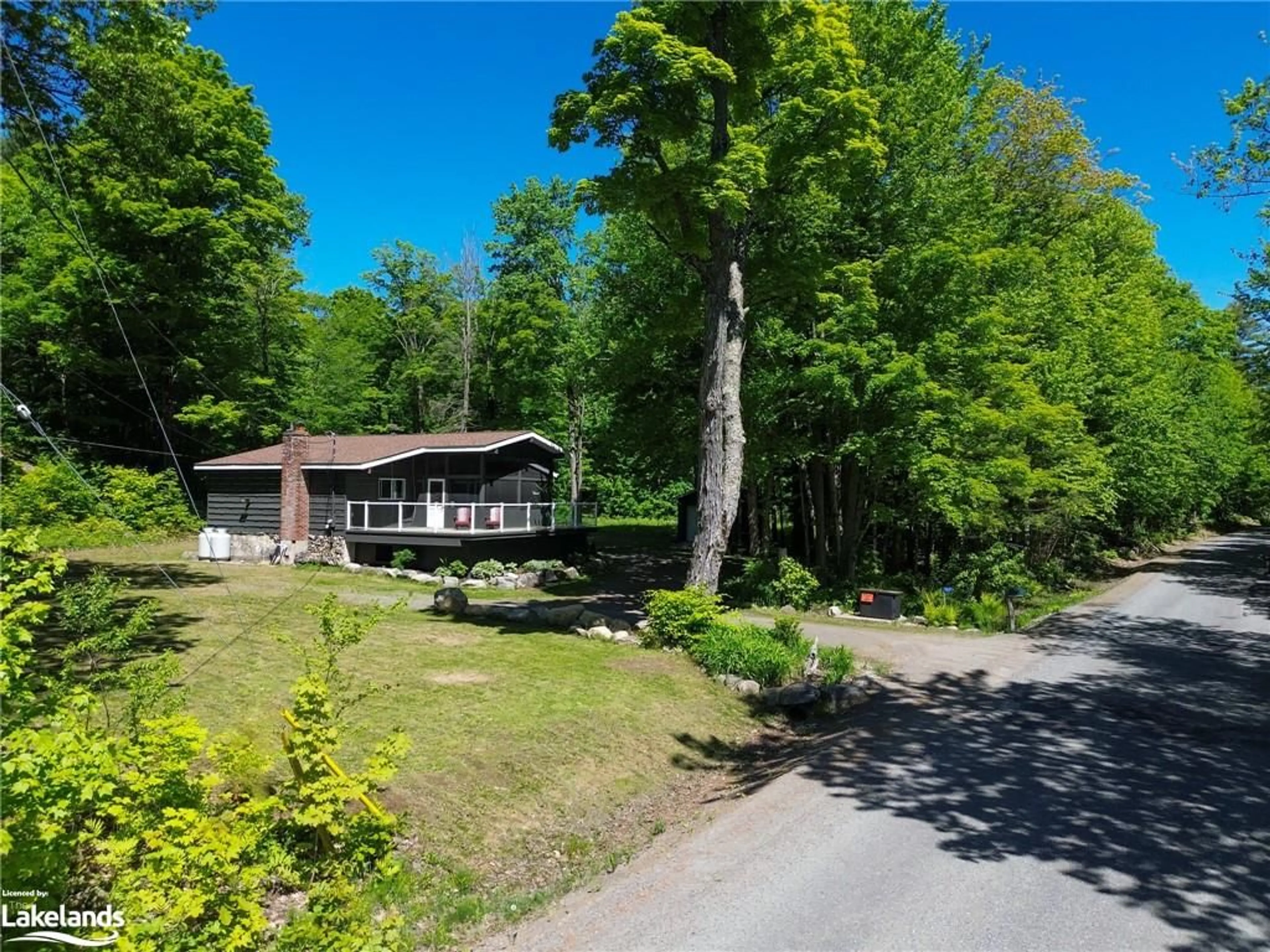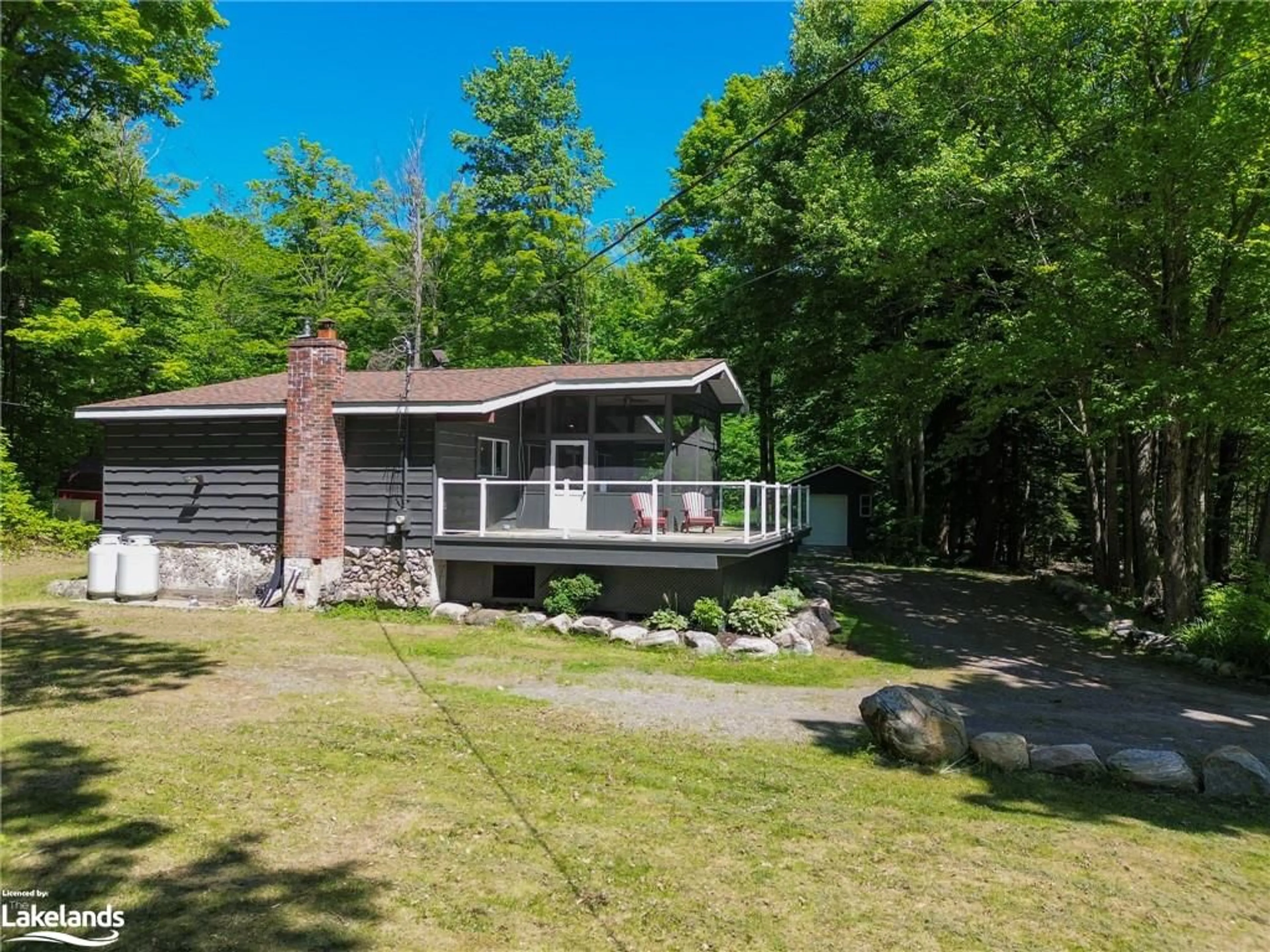1241 East Bay Rd, Torrance, Ontario P0C 1M0
Contact us about this property
Highlights
Estimated ValueThis is the price Wahi expects this property to sell for.
The calculation is powered by our Instant Home Value Estimate, which uses current market and property price trends to estimate your home’s value with a 90% accuracy rate.$698,000*
Price/Sqft$366/sqft
Days On Market62 days
Est. Mortgage$3,006/mth
Tax Amount (2024)$1,388/yr
Description
Welcome to 1241 East Bay Rd, an updated family home with 4 bedrooms, 2 bathrooms and boasting over 1900 sq.ft of living space. The open concept kitchen, dining, and living room is fabulous for entertaining, with large windows and sliding door walk-out to a post & beam Muskoka Room and large sun deck complete with glass railings. The kitchen features stainless steel appliances, a breakfast bar, lots of recently refinished cabinetry with new light fixtures, and plenty of natural light from the wall of windows. The lower level is fully finished, offering 2 large rooms a 4-piece bath, and a cozy family room with pine ceilings and pot lighting. The 2.56-acre property is landscaped with granite walkways, rock outcrop gardens, new septic system in 2023 and provides complete privacy with no neighbours in sight. Overlooking a nature lovers wetland full of wild life and forest. This property offers serene country living while still providing great access to highways and amenities. Trailer your boat 1 kilometre down to Whitings Road boat launch and enjoy a day on Muskoka's Big Three Lakes. This home is conveniently close to a beach, park, the Clear Lake Brewery and Field of Greens general store with a short drive to Gravenhurst restaurants, shopping, Farmers Market and more. For those seeking an affordable four-season cottage or home, this property has loads to offer. Don't miss the opportunity to own this lovely piece of Muskoka paradise!
Property Details
Interior
Features
Main Floor
Bathroom
4-Piece
Living Room
7.92 x 3.96Bedroom
3.78 x 3.43Bedroom Primary
3.96 x 3.43Exterior
Features
Parking
Garage spaces -
Garage type -
Total parking spaces 8
Property History
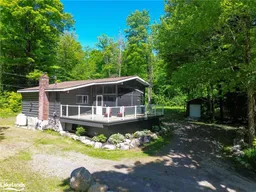 35
35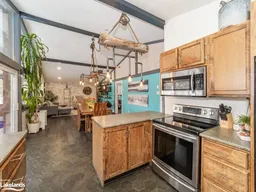 48
48
