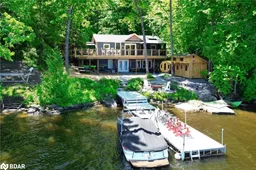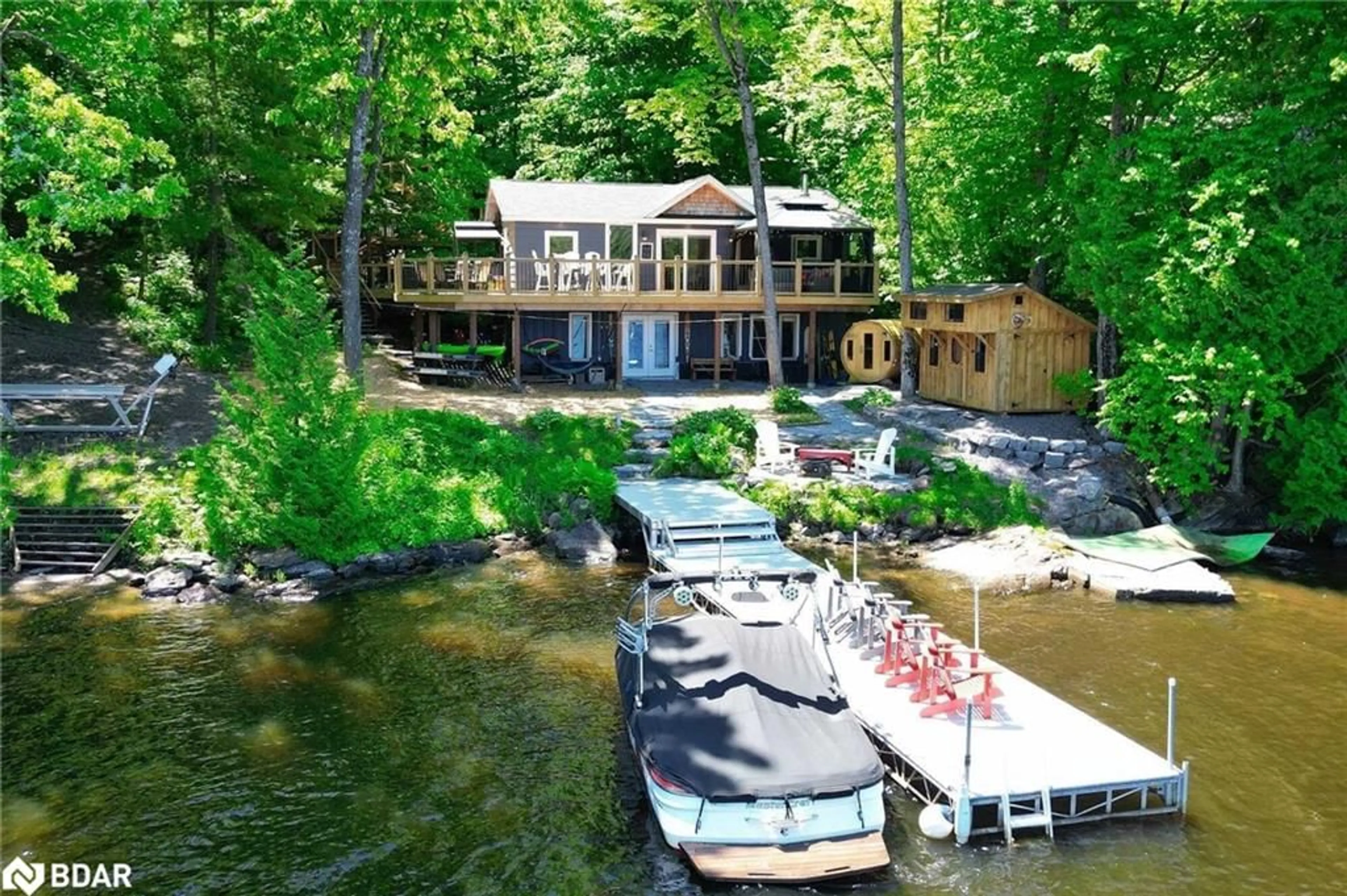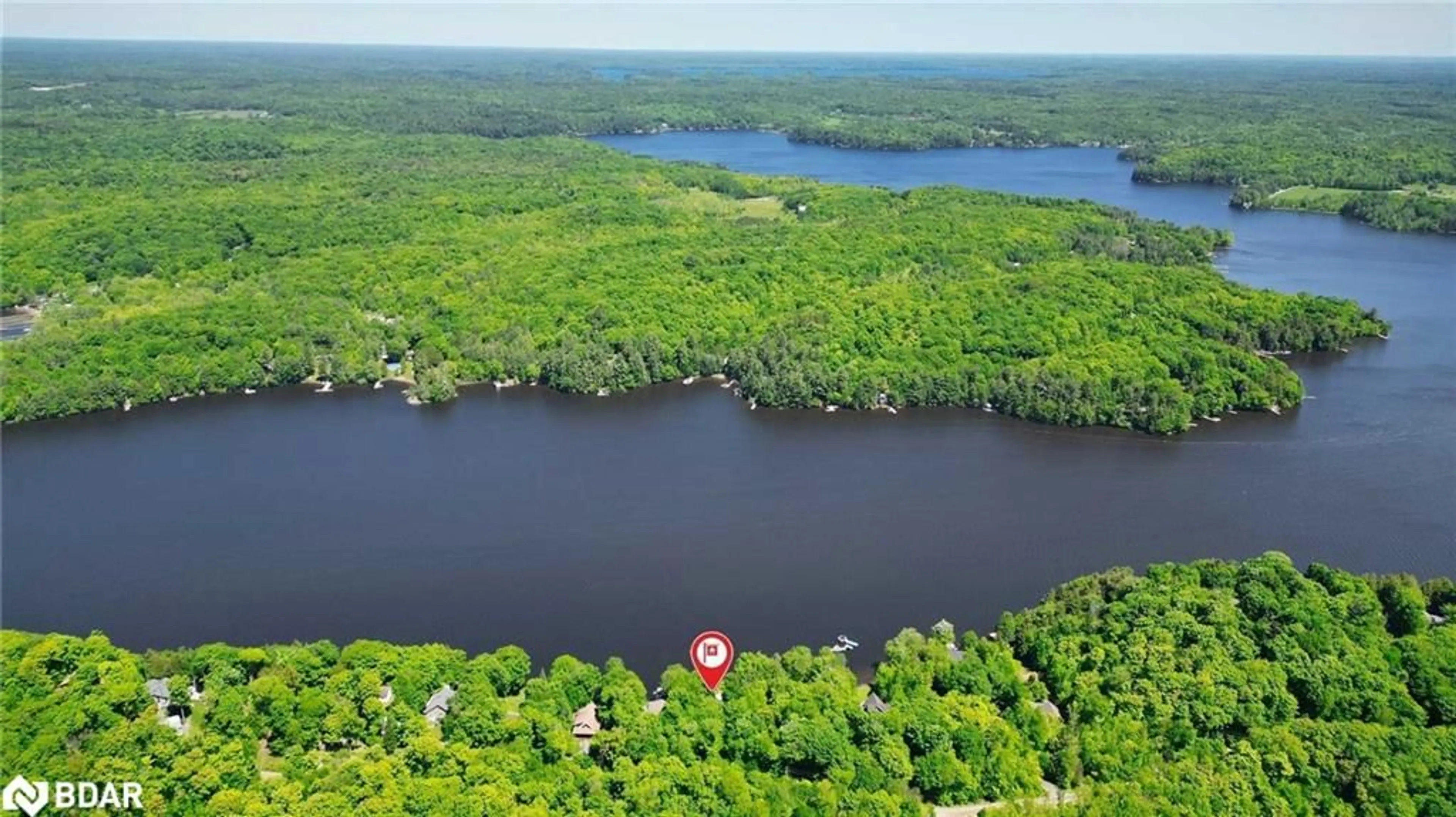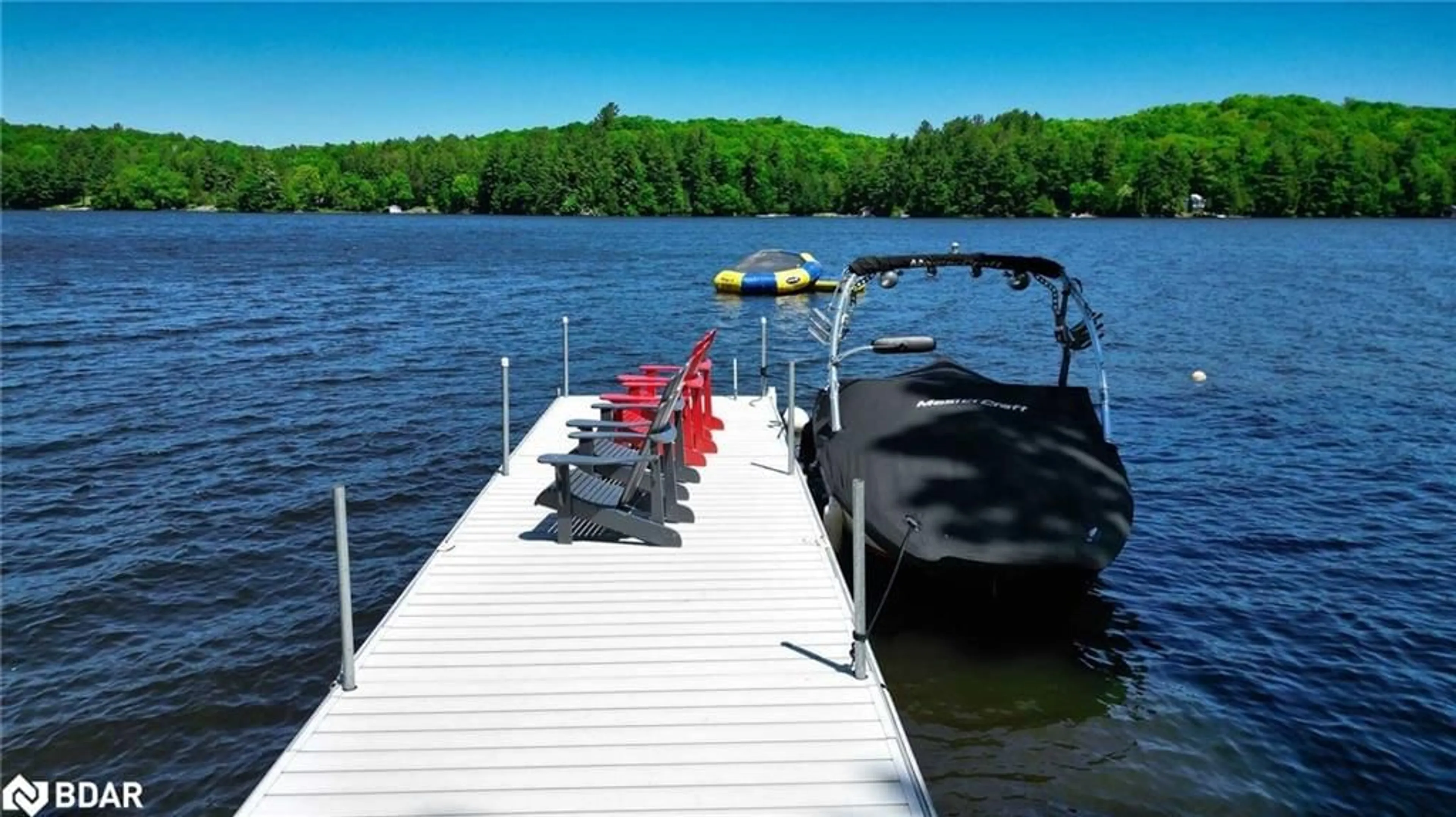1234 Shea Rd #6, Utterson, Ontario P0B 1M0
Contact us about this property
Highlights
Estimated ValueThis is the price Wahi expects this property to sell for.
The calculation is powered by our Instant Home Value Estimate, which uses current market and property price trends to estimate your home’s value with a 90% accuracy rate.$920,000*
Price/Sqft$773/sqft
Days On Market53 days
Est. Mortgage$5,561/mth
Tax Amount (2023)$1,847/yr
Description
Visit REALTOR® website for additional information. Perfect year round getaway at this stunning Muskoka waterfront cottage on 3 Mile Lake. 100 feet of pristine shoreline, this turnkey escape offers captivating views & breathtaking sunsets from the wrap around deck or dock. Enjoy ultimate relaxation with the new barrel sauna & extra space of the waterfront Day shed. Outdoor fun includes a fire pit, 30k Naylor aluminum dock, zip line, & water trampoline. Relax in the fully screened Muskoka room or the gazebo's outdoor living area. New propane generator & Nest smart locks, thermostat and alarm ensure worry-free living all from your phone. Inside, the layout features 1+2 bedrooms, 2 full baths, & 2 kitchens & living rooms, each with a fireplace. This turnkey cottage is a serene retreat & a lucrative investment, currently operating as a 5-star Airbnb/short-term rental commanding $5500-$7000 per week.
Property Details
Interior
Features
Basement Floor
Bedroom
3.35 x 3.45Bedroom
3.28 x 2.74Kitchen
1.80 x 2.95Living Room
3.20 x 5.38Fireplace
Exterior
Features
Parking
Garage spaces -
Garage type -
Other parking spaces 6
Total parking spaces 6
Property History
 20
20


