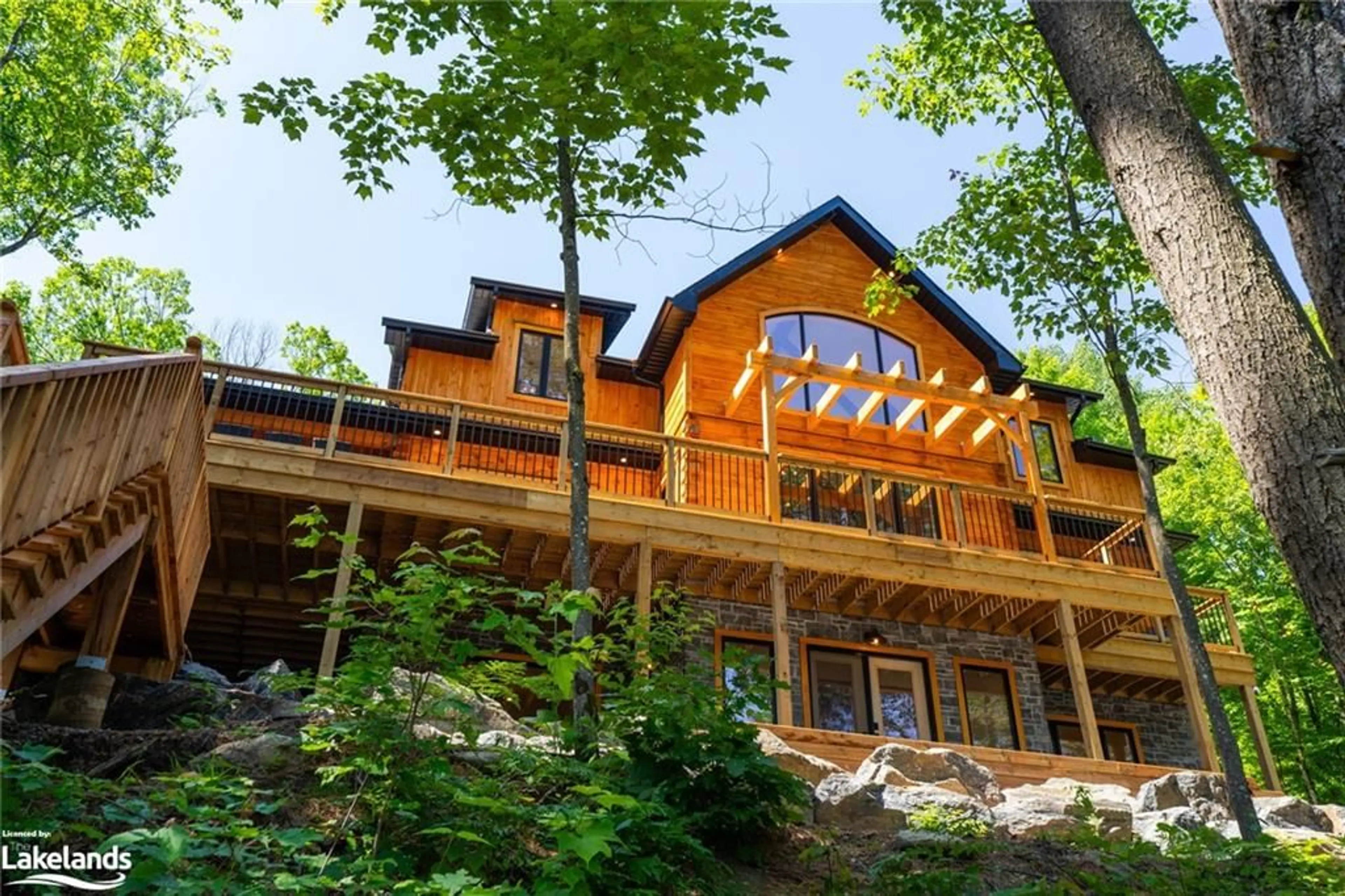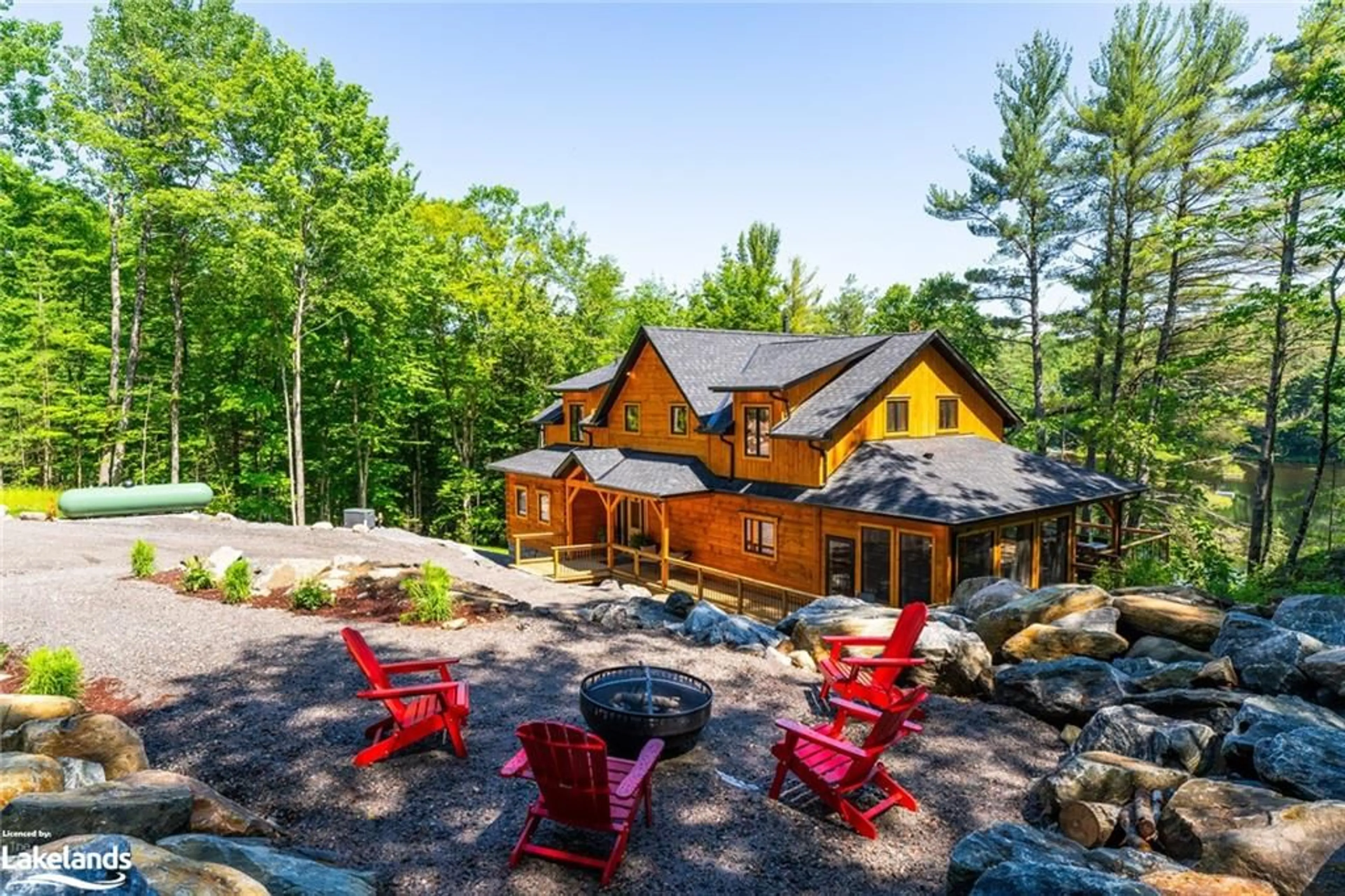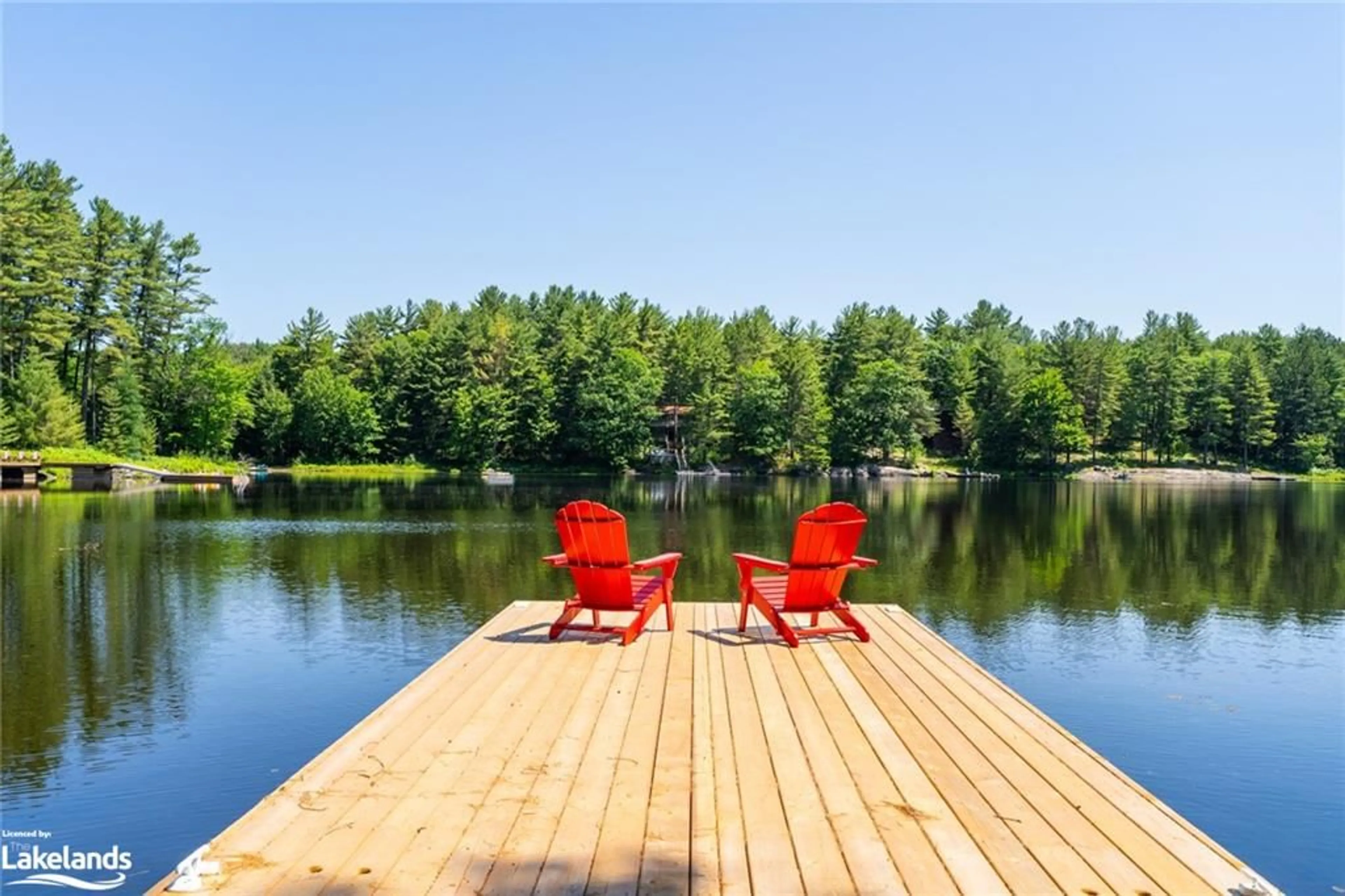1213 Camp Jackson Rd #15, Muskoka Lakes, Ontario P0C 1A0
Contact us about this property
Highlights
Estimated ValueThis is the price Wahi expects this property to sell for.
The calculation is powered by our Instant Home Value Estimate, which uses current market and property price trends to estimate your home’s value with a 90% accuracy rate.$1,982,000*
Price/Sqft$623/sqft
Days On Market42 days
Est. Mortgage$10,715/mth
Tax Amount (2024)$2,327/yr
Description
Turn Key! Stunning Moon River cottage. Meticulously crafted, 2024 home inspired by Colonial Concepts Log & Timberframe. Set on 2.35 acres of serene forest and Muskoka granite, this exquisite property boasts an impressive 350 ft of water frontage, ensuring privacy and panoramic views. With hundreds of feet between either neighbouring cottage, privacy is paramount. This 4000 sq ft living space includes 4 bedrooms + den and 5 bathrooms, blending rustic charm and modern convenience. The seamless main floor layout integrates the living, kitchen, and dining areas, creating an ideal space for both relaxation and entertaining. Featuring vaulted ceilings, handcrafted log construction, and expansive windows framing stunning views, the great room exudes warmth and sophistication. A stone wood fireplace serves as the focal point, inviting cozy gatherings. The gourmet kitchen is a chef’s delight, equipped with premium appliances, a spacious island, and abundant storage, perfect for culinary adventures and socializing. Tucked away is the main floor primary oasis featuring a 5-piece ensuite, complete with a shower and soaker tub. An open-tread staircase leads to the upper level, where two bedrooms and a 4-piece bathroom await, plus an additional primary suite & ensuite, providing ample space for family and guests. This special feature of having two primary suites with ensuites enhances the luxury and convenience of the home. Complete with a finished walk-out basement featuring ready for your imagination, possible media room, den, and bathroom. Enjoy time spent in the 3-season Muskoka room with sliding panel windows. Step outside to enjoy the expansive deck, perfect for hosting alfresco dinners. From the deck, stairs lead down to the water's edge, providing easy access for all-day activities by the river. This property embodies the quintessential Muskoka lifestyle. *Basement photos have been virtually staged*
Property Details
Interior
Features
Main Floor
Living Room
5.79 x 5.49fireplace / vaulted ceiling(s)
Kitchen/Dining Room
8.53 x 4.09Balcony/Deck
Laundry
1.65 x 2.18Bedroom Primary
4.42 x 4.095+ piece / ensuite / sliding doors
Exterior
Features
Parking
Garage spaces -
Garage type -
Other parking spaces 12
Total parking spaces 12
Property History
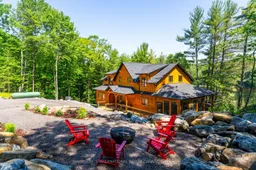 40
40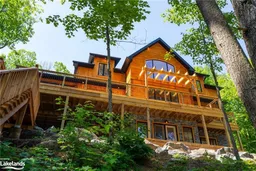 50
50
