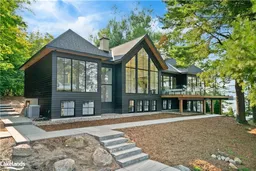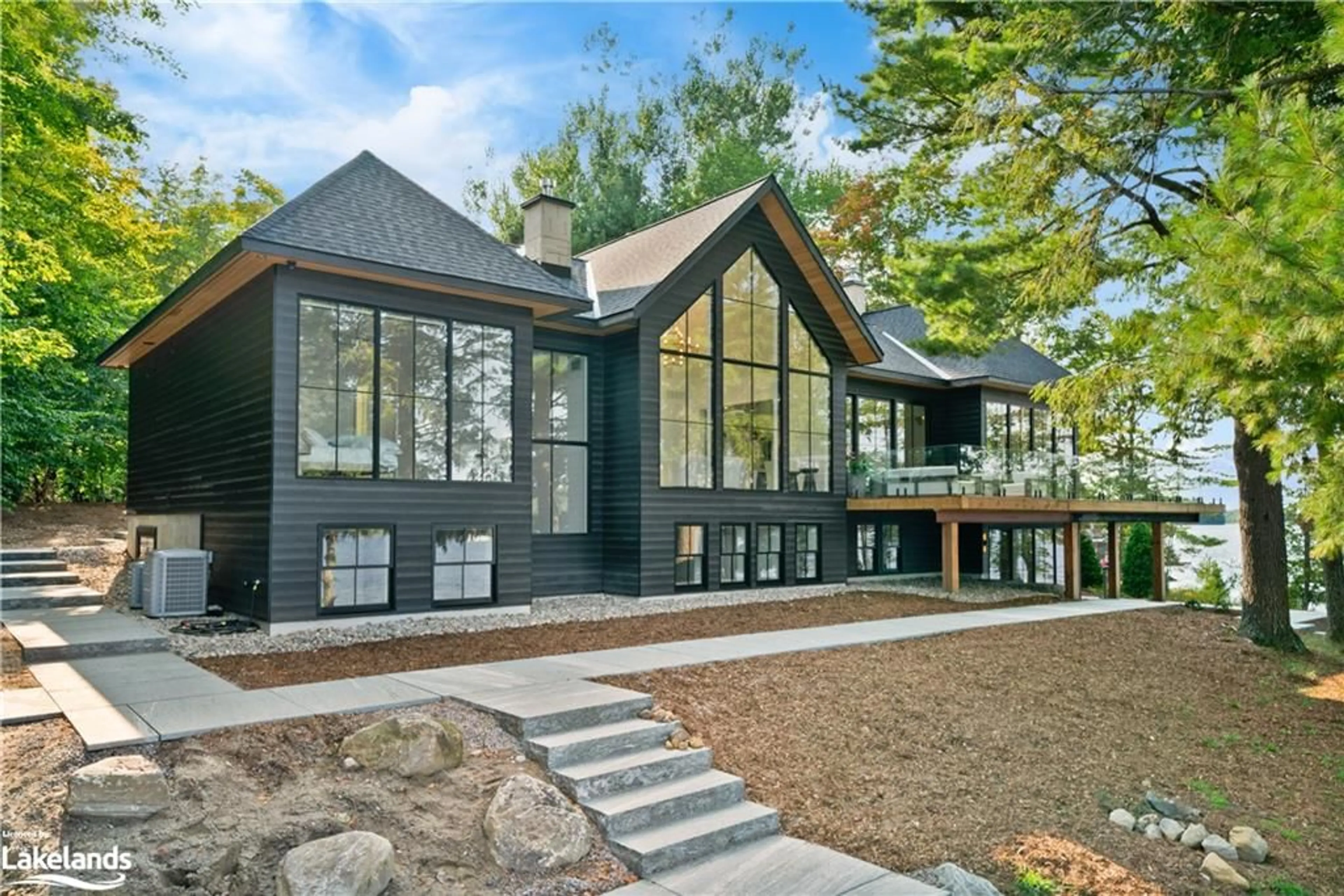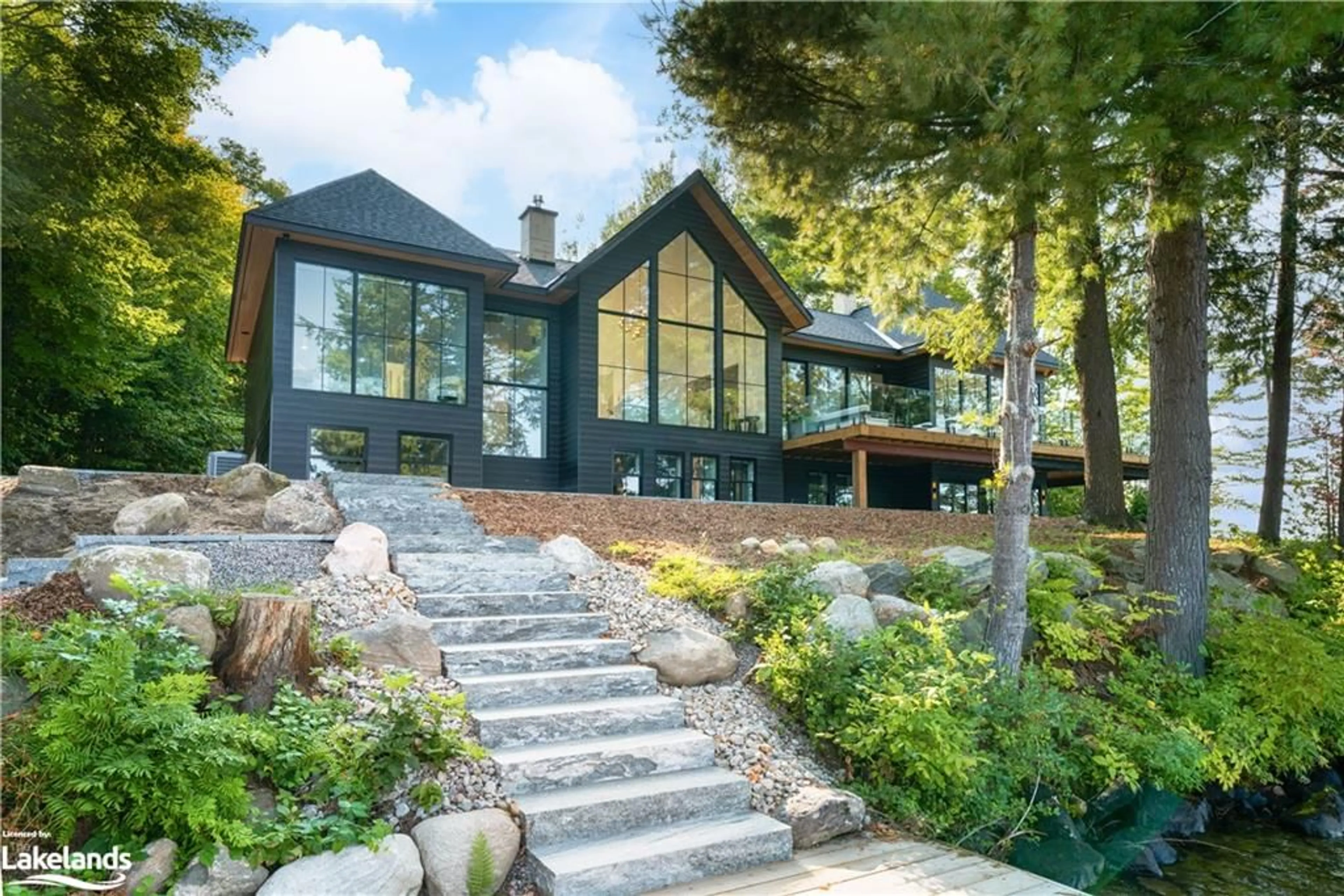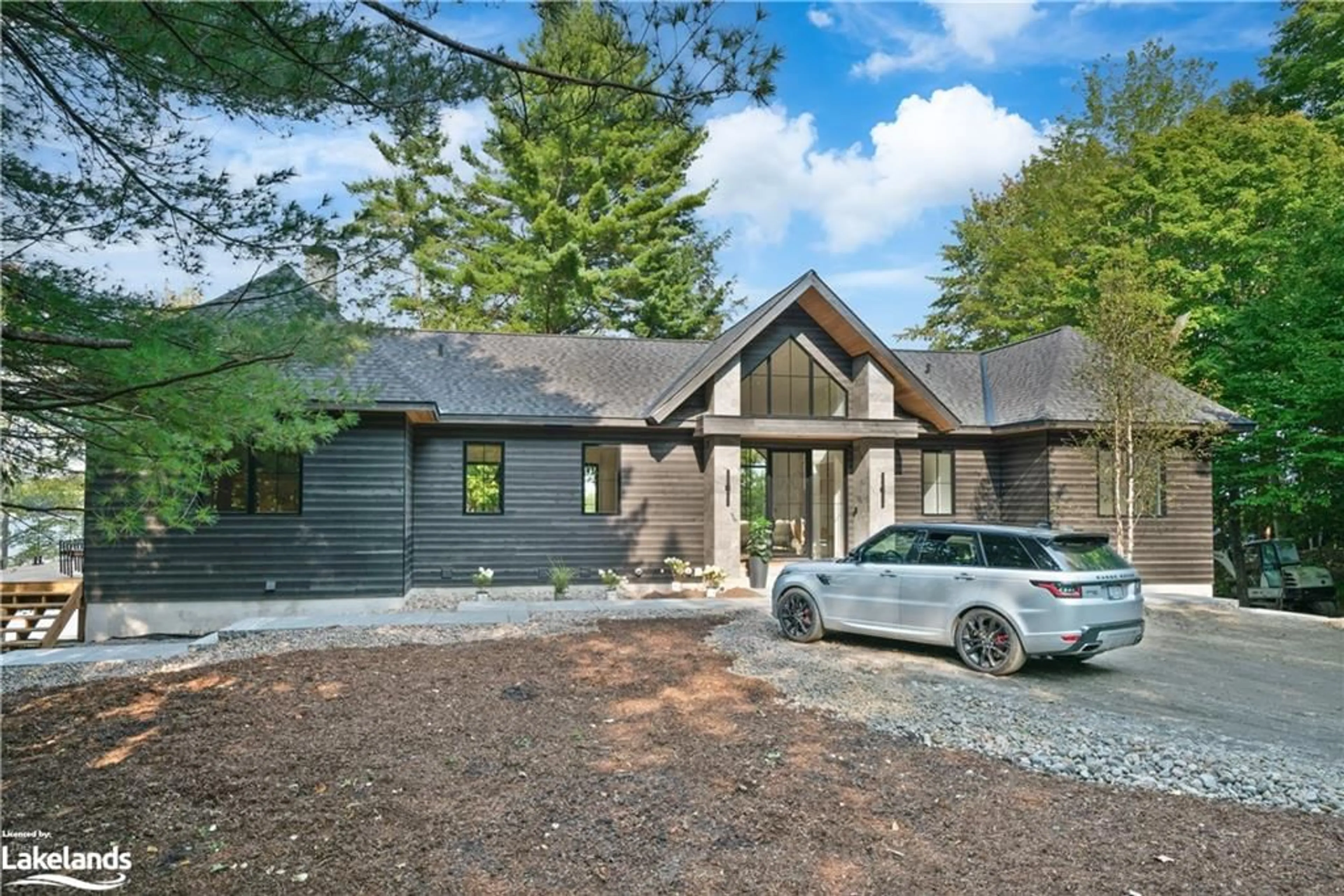1167 Armstrong Pt Rd #8, Port Carling, Ontario P0B 1J0
Contact us about this property
Highlights
Estimated ValueThis is the price Wahi expects this property to sell for.
The calculation is powered by our Instant Home Value Estimate, which uses current market and property price trends to estimate your home’s value with a 90% accuracy rate.$3,844,000*
Price/Sqft$2,548/sqft
Est. Mortgage$55,825/mth
Tax Amount (2024)$10,189/yr
Days On Market2 days
Description
Elegance abounds in this newly built masterpiece offering all the finest finishes & amenities in this rarely available south Lake Rosseau location. Only 5 minutes from Port Carling by boat or car, you will enjoy all-day sun on the dock with dotted island views, before taking in the sunset from your west-facing elegantly finished great room that features a wood burning fireplace & floor to ceiling windows. Walkout onto your wrap around deck & relax in the perfect sunset views. The lower level features 5 bedrooms & a large west facing Muskoka room with wet bar & fireplace. Beautiful granite pathways lead to the firepit area & a beautiful sand beach perfect for swimming, especially for families with little ones. A very level lot - often hard to find in Muskoka, gently meanders toward your 2-slip boathouse with grandfathered two-bedroom living accommodations above which adds an additional 600 sq ft of living space. An ideal location for boating on both Lake Rosseau and Lake Joseph, with nearby access to the best golf courses Muskoka has to offer as well as the best in lakeside dining at nearby J.W. Marriott, Lake Joe Club and Windermere Resort all just a short boat ride away.
Property Details
Interior
Features
Main Floor
Kitchen
5.18 x 4.27engineered hardwood / pantry / separate room
Family Room
6.40 x 5.18engineered hardwood / fireplace / sliding doors
Living Room
6.71 x 5.79engineered hardwood / fireplace / vaulted ceiling(s)
Bedroom Primary
6.71 x 3.965+ piece / engineered hardwood / heated floor
Exterior
Features
Parking
Garage spaces -
Garage type -
Total parking spaces 8
Property History
 47
47


