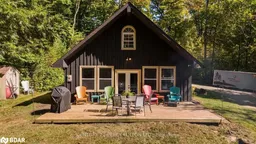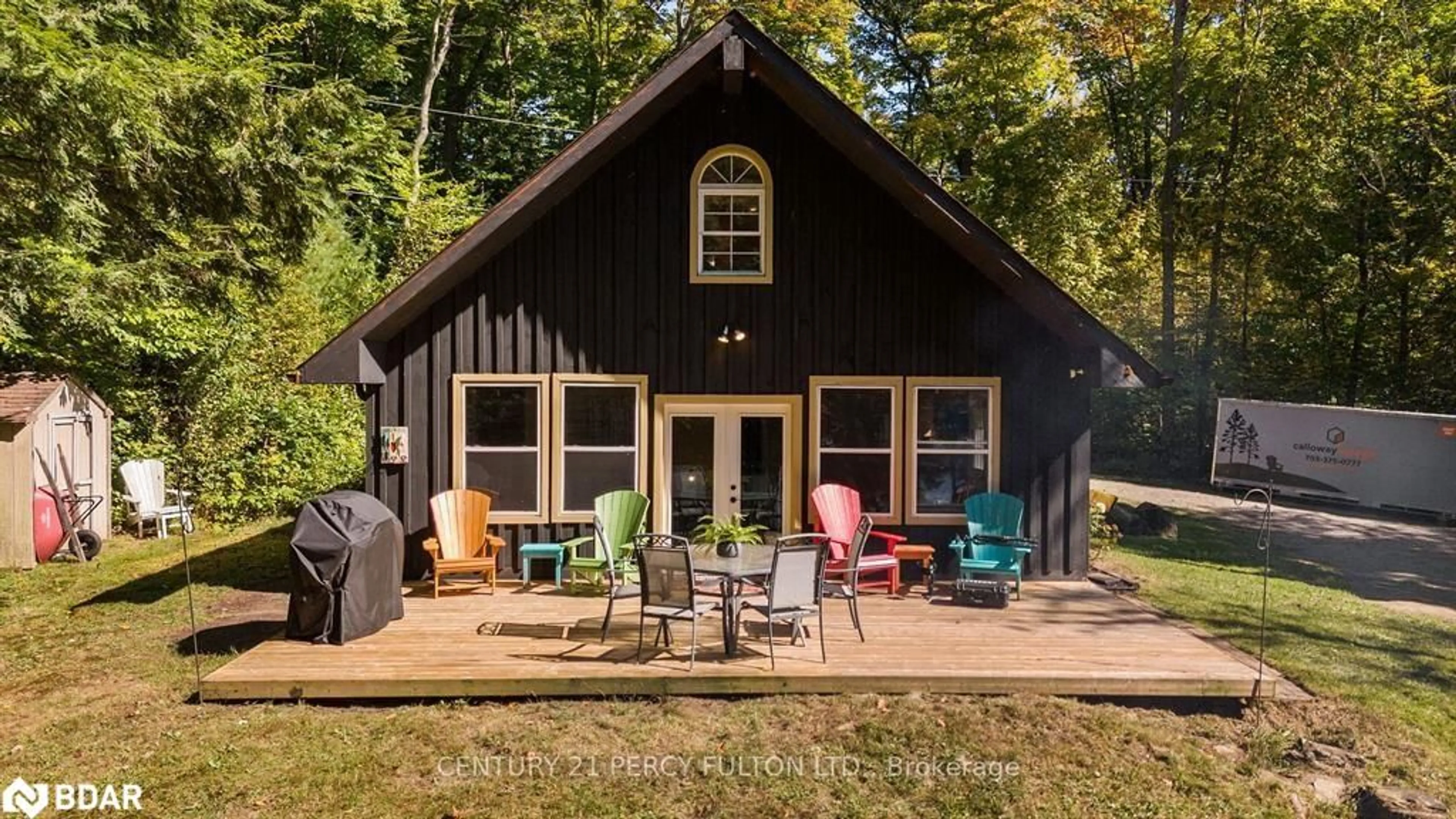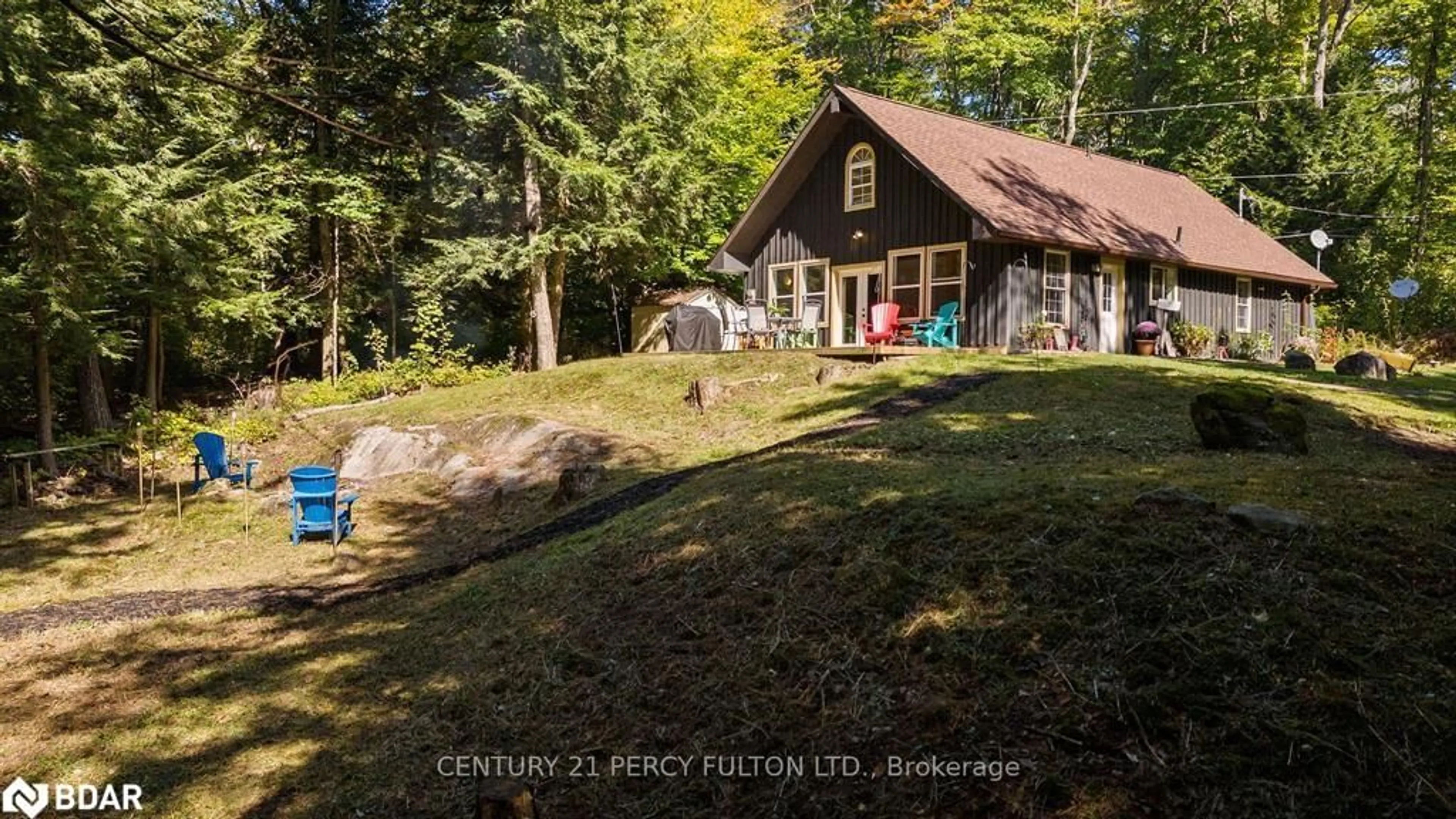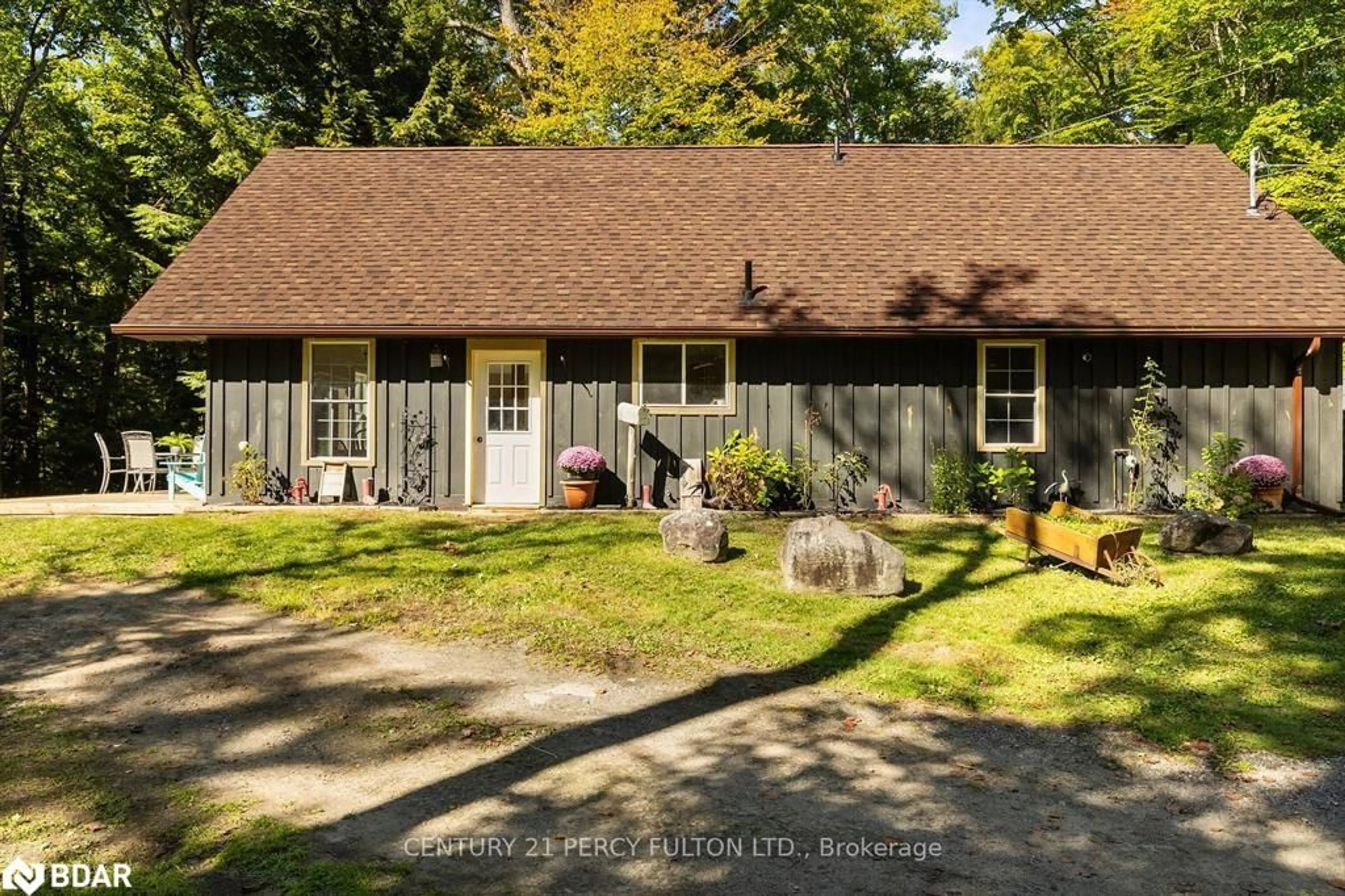1150 Whites Rd, Port Carling, Ontario P0B 1J0
Contact us about this property
Highlights
Estimated ValueThis is the price Wahi expects this property to sell for.
The calculation is powered by our Instant Home Value Estimate, which uses current market and property price trends to estimate your home’s value with a 90% accuracy rate.$897,000*
Price/Sqft$653/sqft
Est. Mortgage$4,290/mth
Tax Amount (2024)$2,373/yr
Days On Market12 days
Description
Nestled On 5.22 Acres Of Pristine Waterfront Land, This Beautiful All-Season Home With South West Vistas Offers A Serene Escape With Stunning Views Of Butterfly Lake. Perched On A Gentle Hill, The Property Enjoys Direct Lake Access, Providing An Idyllic Setting For Nature Lovers. Though There Are Neighbours, The Mature Trees And Thoughtful Landscaping Create A Sense Of Privacy And Peace. The Open-Concept Design Features Soaring Vaulted Ceilings With Exposed Wood, Giving The Living Space A Rustic Yet Elegant Charm. Large Windows Flood The Home With Natural Light, Framing Picturesque Views Of The Lake And Surroundings. The Main-Floor Primary Bedroom Offers The Ease Of Single-level Living Or Separate In-Law Suite With A Private Entrance, While The Loft Above Provides Extra Space For A Bedroom And Office. A Cozy Vermont Castings Propane Fireplace Anchors The Living Room, Creating A Warm, Inviting Atmosphere. Welcome To A Home Where Every Season Brings New Beauty, And Every Day Feels Like A Getaway!
Property Details
Interior
Features
Main Floor
Dining Room
11.05 x 8.06Bathroom
2-Piece
Living Room
24 x 14Kitchen
13 x 8.1Exterior
Features
Parking
Garage spaces -
Garage type -
Total parking spaces 4
Property History
 31
31


