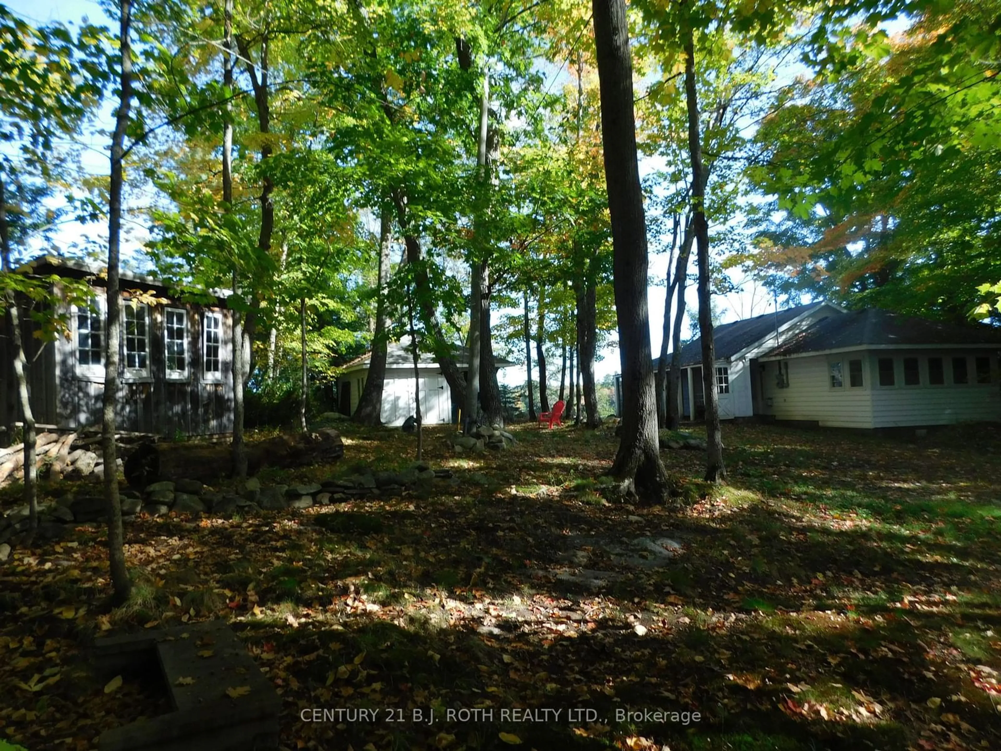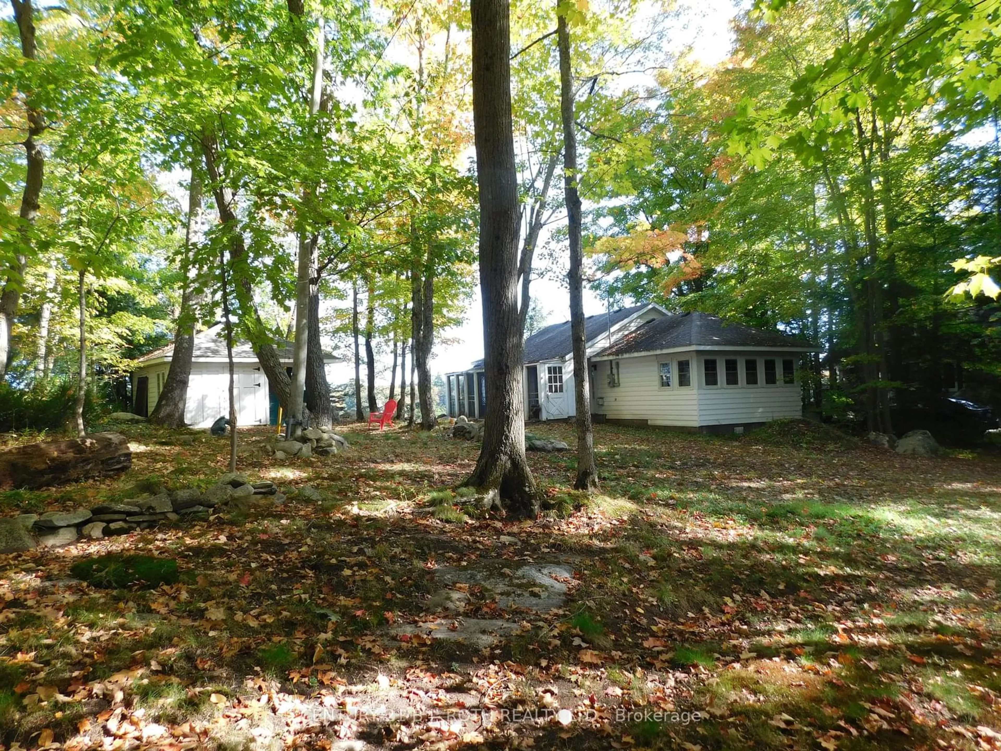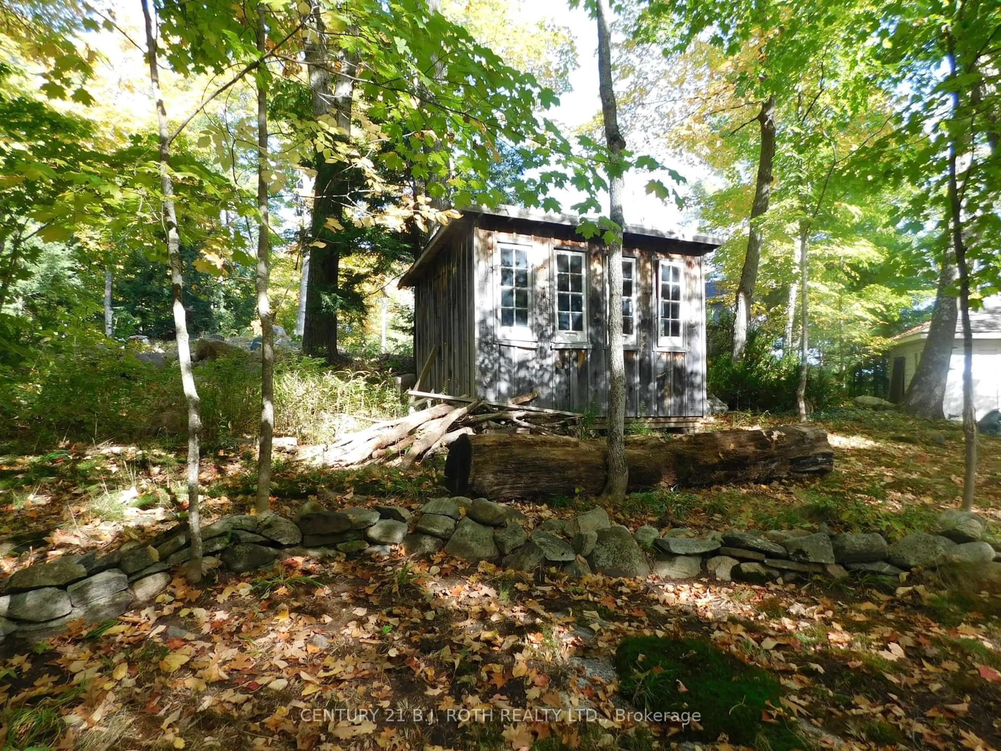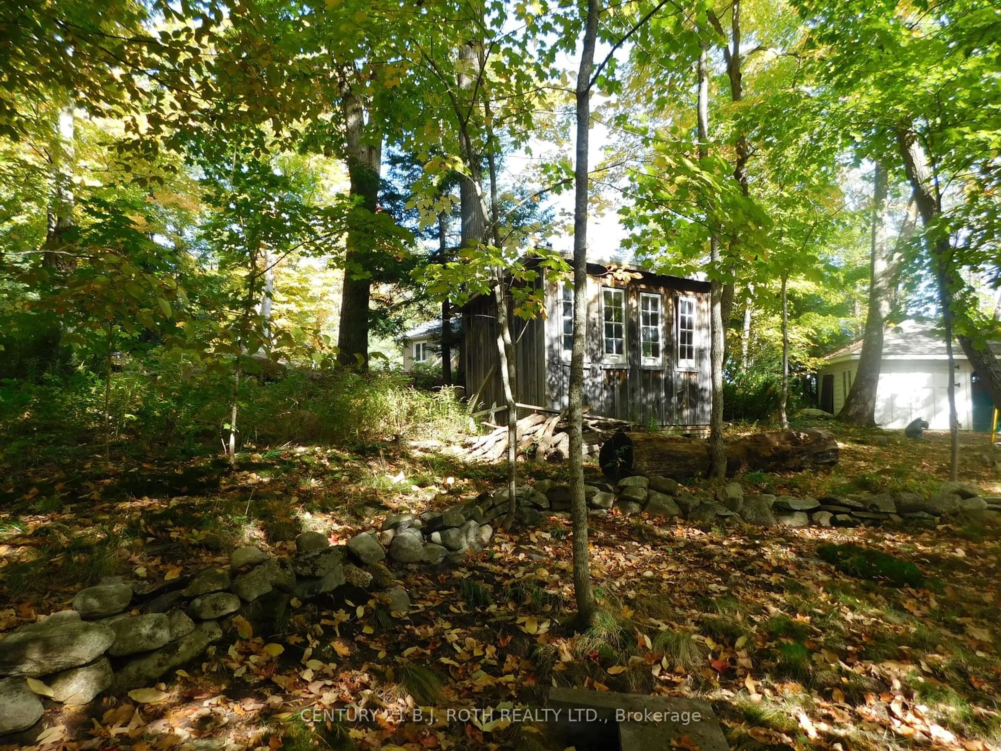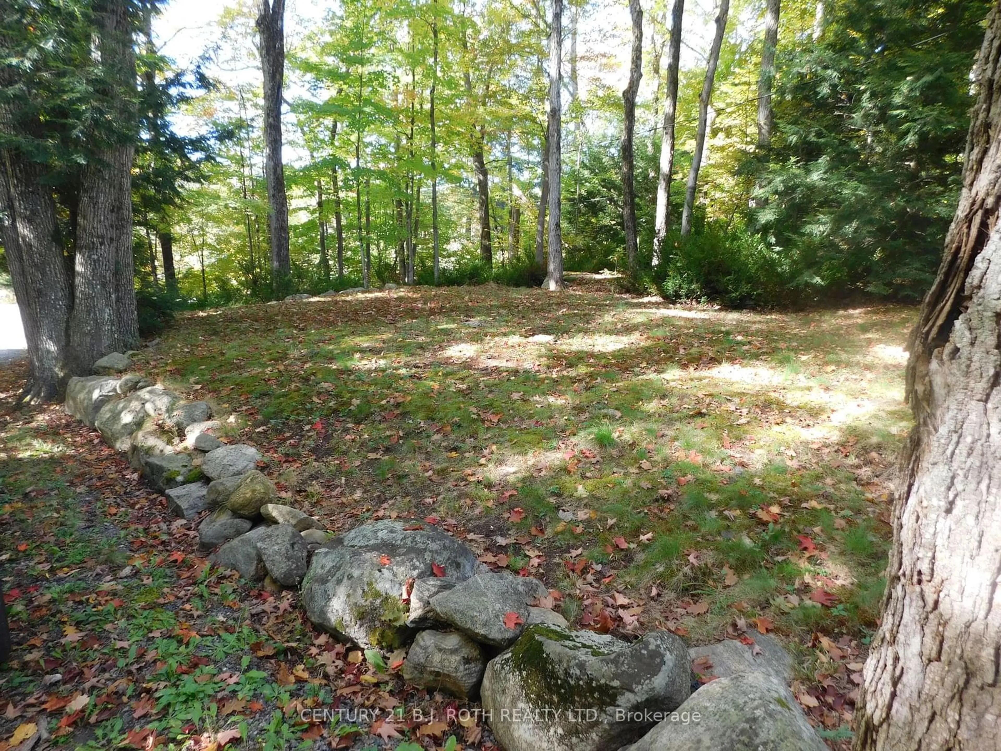1141 Torrance Rd, Muskoka Lakes, Ontario P0C 1M0
Contact us about this property
Highlights
Estimated ValueThis is the price Wahi expects this property to sell for.
The calculation is powered by our Instant Home Value Estimate, which uses current market and property price trends to estimate your home’s value with a 90% accuracy rate.Not available
Price/Sqft$818/sqft
Est. Mortgage$3,006/mo
Tax Amount (2024)$2,200/yr
Days On Market100 days
Description
Welcome to Muskoka! Less than a 2 hour drive from the GTA with numerous routes to take, this picturesque waterfront property has the true Muskoka feel adorned with lots of rock and panoramic views of Black Lake. With 104 feet of shoreline and newer floating dock the water awaits. The property is .72 of an acre and is located on easily accessible paved year round road in the village of Torrance. With the Clear Lake Brewery, General store, Hardy Lake Provincial Park and Bala just minutes away there is no shortage of things to do. The spacious 2 bedroom cottage renovations have begun and are awaiting a new buyers ideas to complete. A new 200 amp service was installed in 2020. New roof in 2012. The Septic system was installed in 2008. Propane is run to the home with rental propane tank. Property features a oversized garage with loft perfect for storage and Bunkie type building awaiting finishing to accommodate guests. Property is being sold as is. Bring your finishing touches or build your new dream home!
Property Details
Interior
Features
Exterior
Features
Parking
Garage spaces 1
Garage type Detached
Other parking spaces 6
Total parking spaces 7
Property History
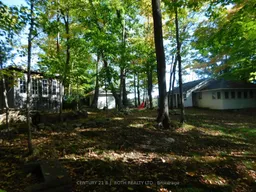 32
32
