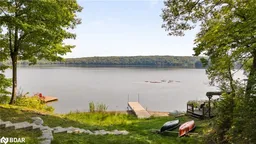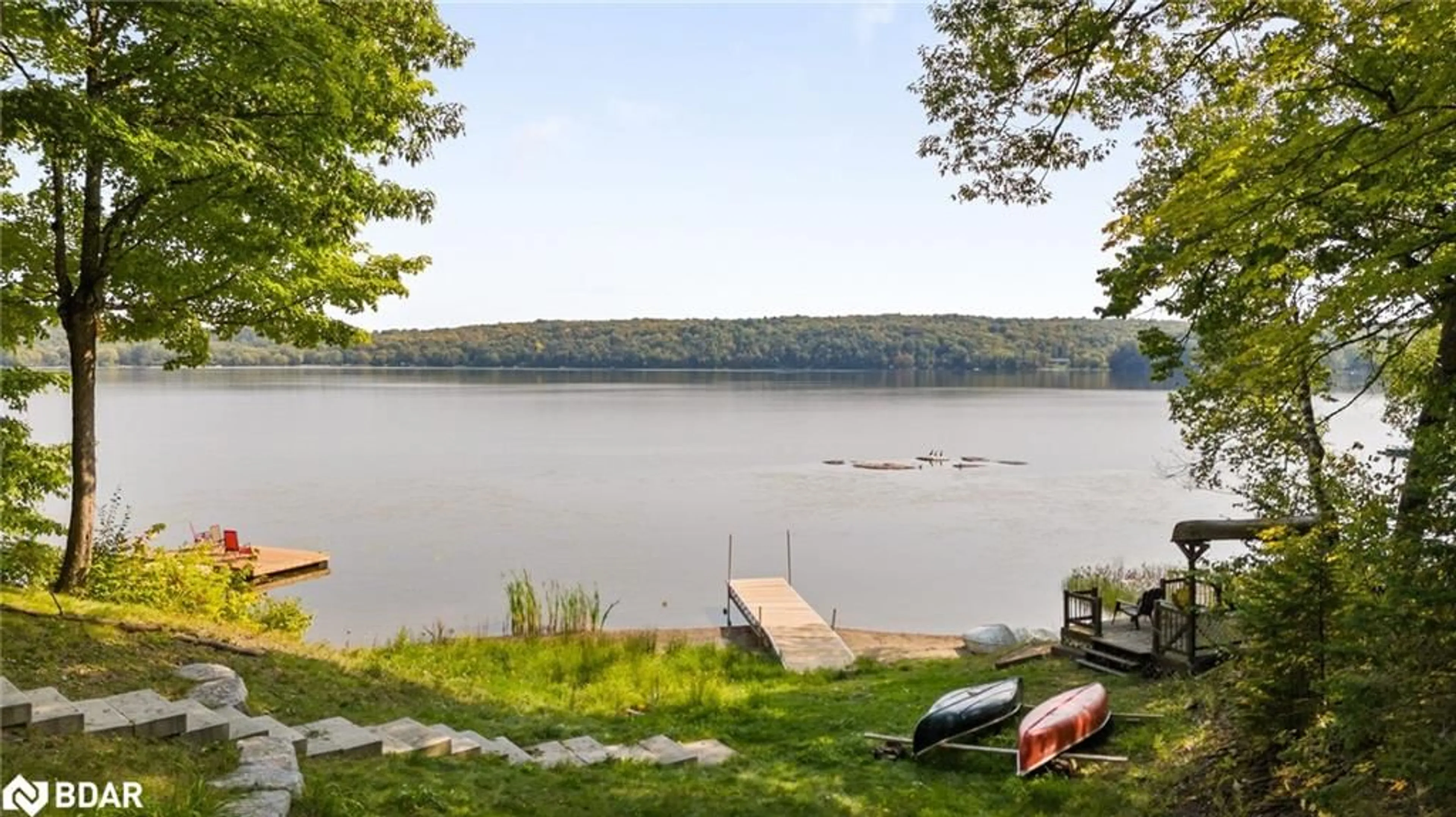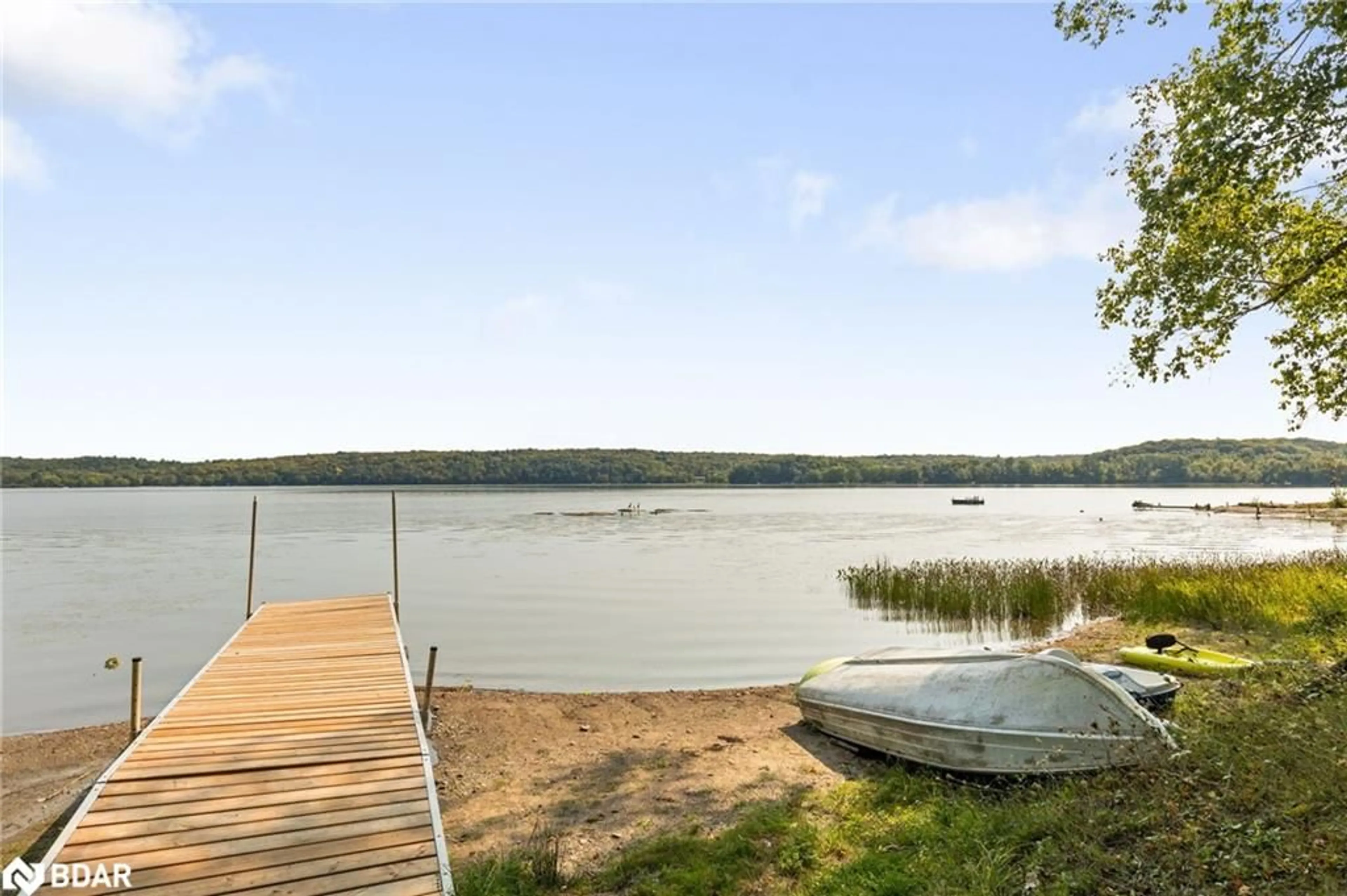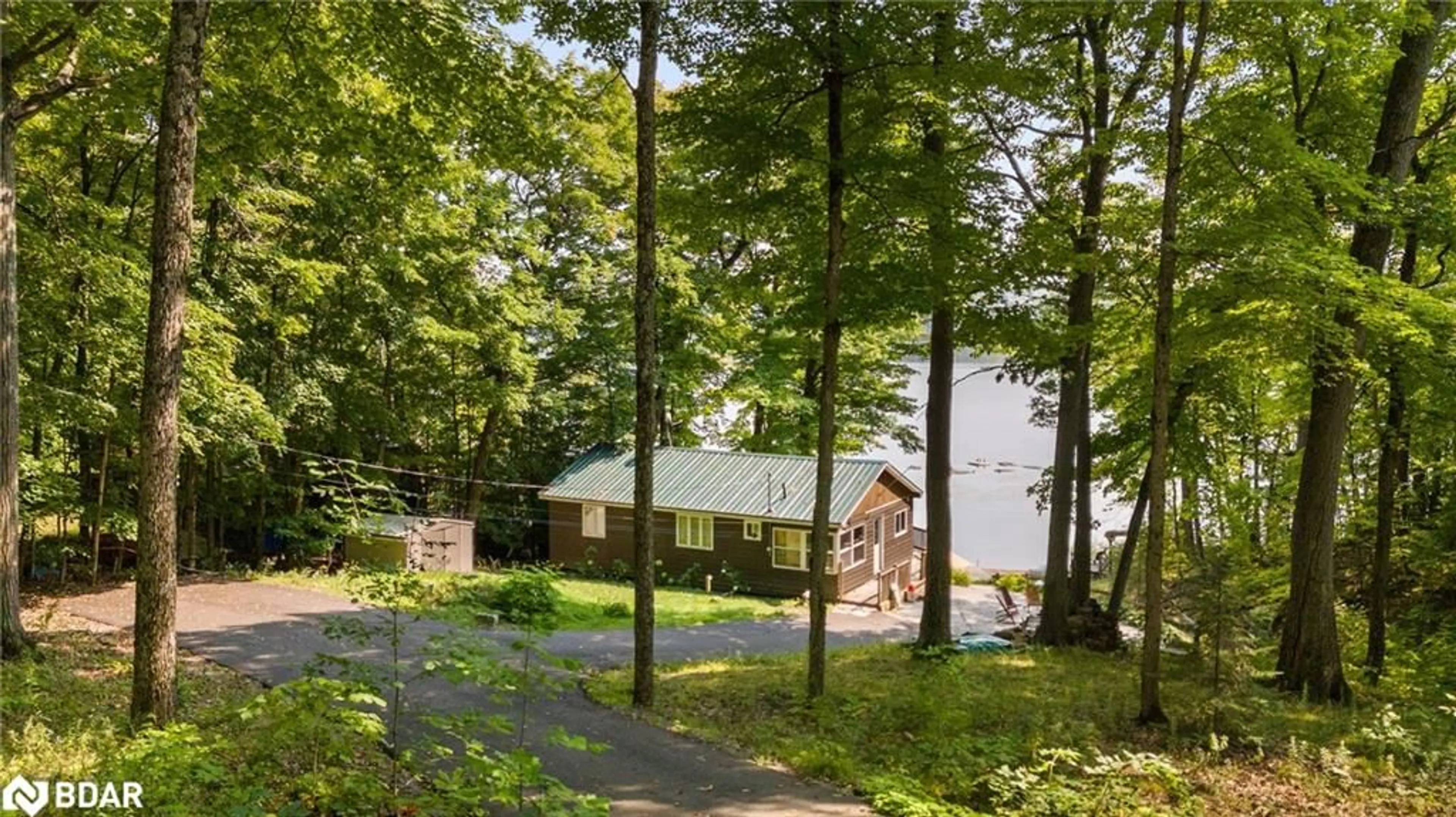1125 Carlo Enterprise Rd #4, Utterson, Ontario P0B 1M0
Contact us about this property
Highlights
Estimated ValueThis is the price Wahi expects this property to sell for.
The calculation is powered by our Instant Home Value Estimate, which uses current market and property price trends to estimate your home’s value with a 90% accuracy rate.Not available
Price/Sqft$865/sqft
Est. Mortgage$3,345/mo
Tax Amount (2024)$1,981/yr
Days On Market66 days
Description
Escape to your very own slice of paradise with this delightful 3-bedroom cottage perfectly situated on a large 0.86 acre parcel of prime lakeside property with an impressive 200 feet of shoreline. Nestled in the picturesque Muskoka Lakes region, this retreat comfortably accommodates up to 8+ guests making it an ideal getaway for family and friends. Step inside to find an inviting open-concept layout that seamlessly connects the living area to a cozy eat-in kitchen complimented by breathtaking lake views. Relax in the sunroom, a serene space bathed in natural light or take advantage of the large walkout deck for outdoor dining and barbecues with a view. The beautifully landscaped fire pit area invites you to unwind under the stars, sharing stories and laughter with loved ones while enjoying the calming sounds of the lake. The property boasts its own private dock perfect for swimming, fishing or just soaking up the sun. With an expansive shoreline featuring shallow sandy beach frontage, it's ideal for children and those looking to enjoy gentle lake access. Recent updates to this wonderful property include a newly paved driveway, new electrical panel, new sunroom windows and an updated dock ensuring that this cottage is ready for your enjoyment without the worry of renovations. Additional highlights include a modern updated 3 piece bathroom, pine walls, hardwood floors, pellet stove, laundry closet with ventless washer/dryer and a new sceptic system in 2011. Whether you're seeking a peaceful retreat or a vibrant family gathering place, this welcoming cottage on Three Mile Lake offers the perfect blend of comfort, beauty and recreational opportunities. Don't miss your chance to own a piece of Muskoka magic! Convenient location with only a 20 minute drive to Bracebridge. Includes all furniture & accessories, appliances and recreational water toys.
Property Details
Interior
Features
Main Floor
Living Room
4.57 x 4.11Bedroom
2.29 x 2.51Kitchen
4.57 x 4.11Bedroom
3.58 x 2.90Exterior
Features
Parking
Garage spaces -
Garage type -
Total parking spaces 4
Property History
 30
30


