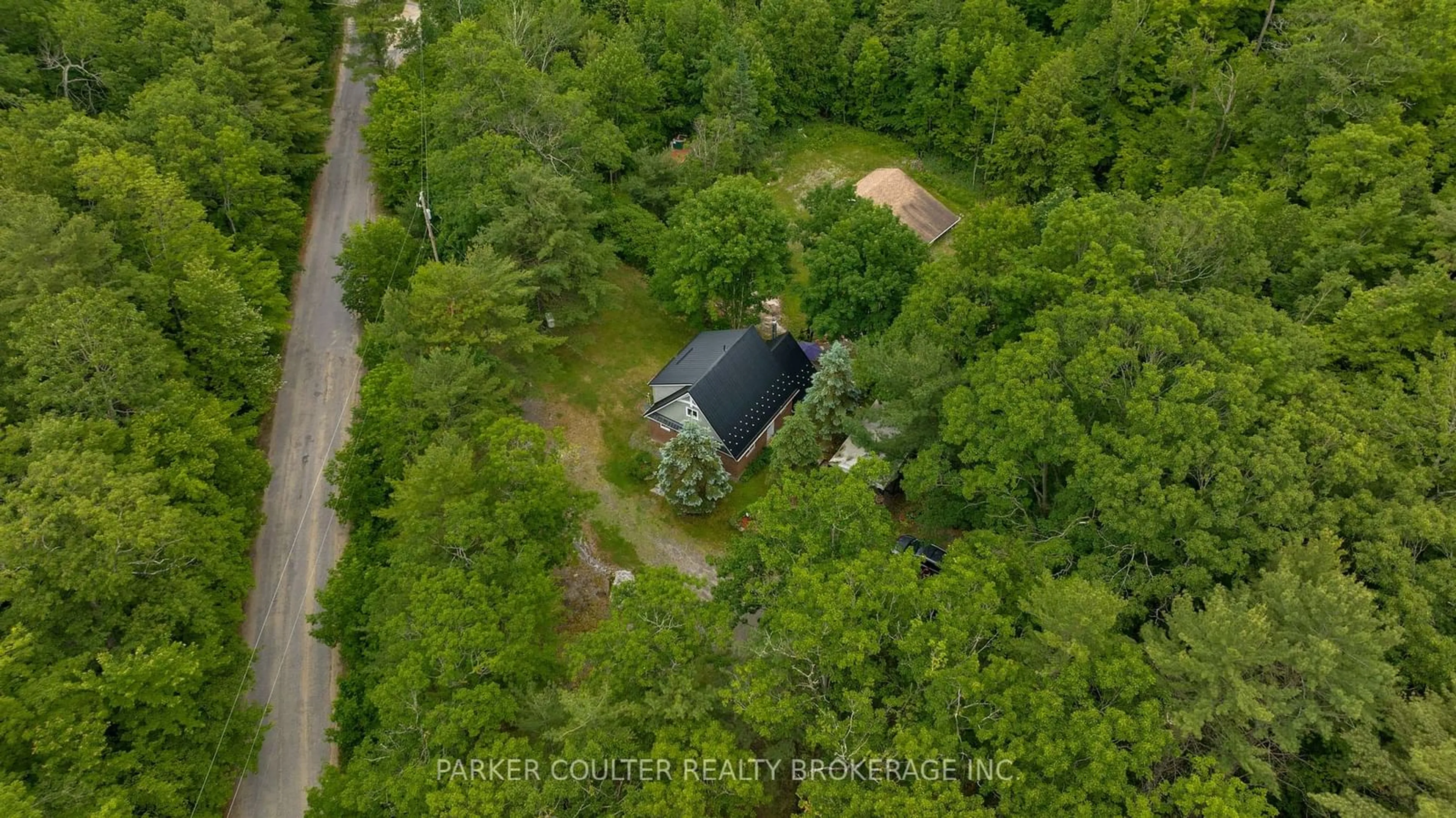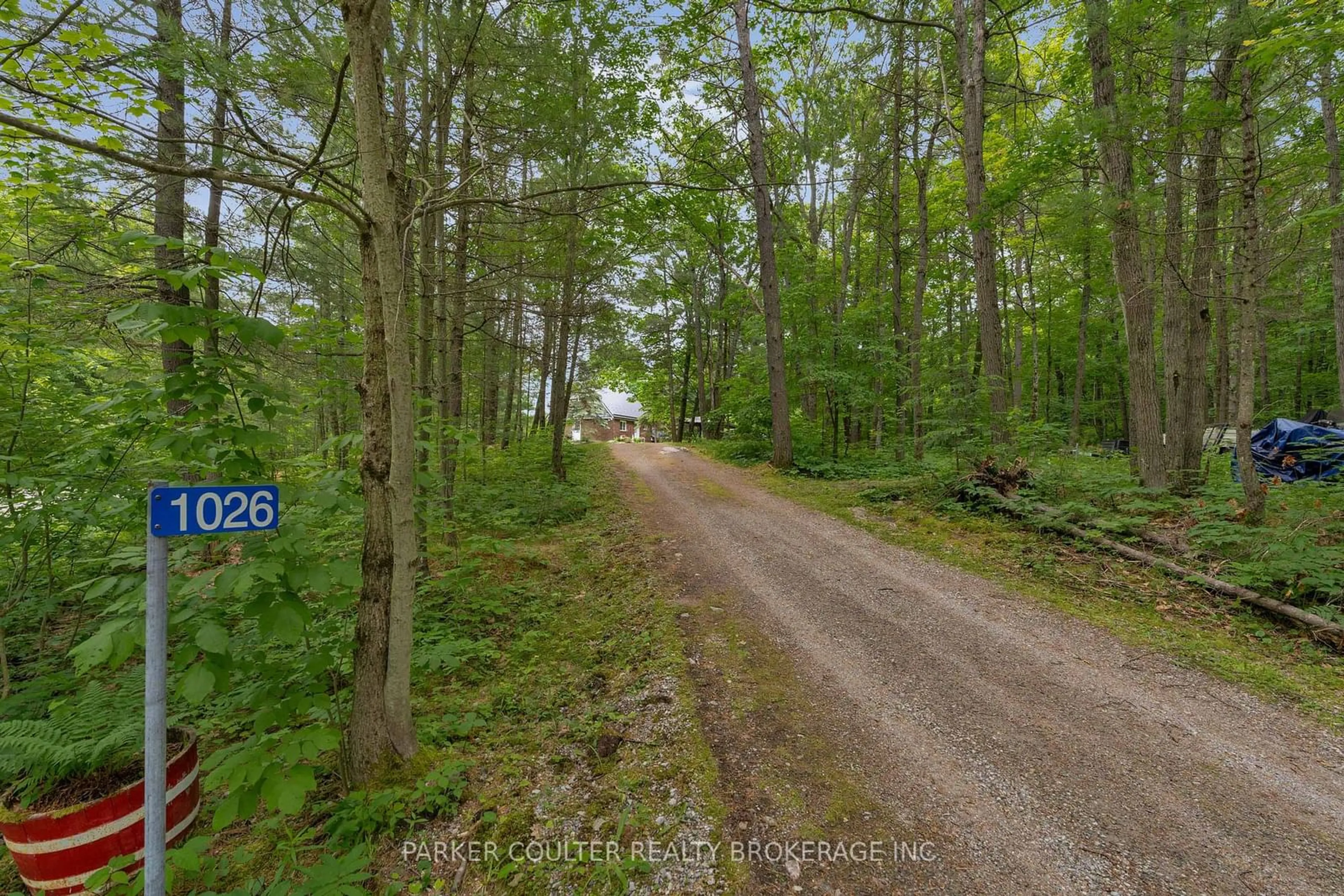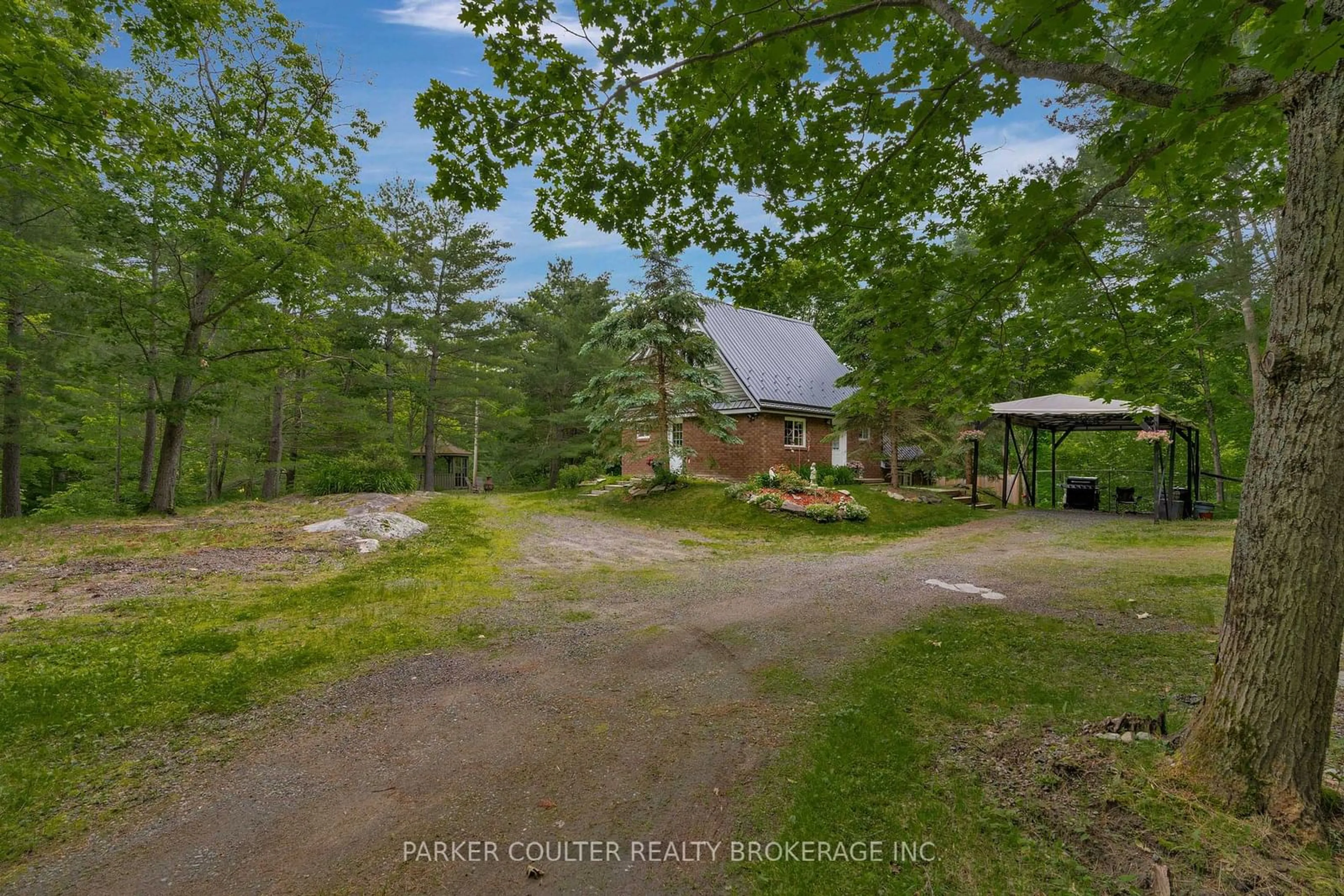1026 Pine Needle Pt Rd, Gravenhurst, Ontario P1P 1R2
Contact us about this property
Highlights
Estimated ValueThis is the price Wahi expects this property to sell for.
The calculation is powered by our Instant Home Value Estimate, which uses current market and property price trends to estimate your home’s value with a 90% accuracy rate.$807,000*
Price/Sqft-
Days On Market24 days
Est. Mortgage$2,985/mth
Tax Amount (2024)$1,589/yr
Description
Welcome to 1026 Pine Needle Point Road in Gravenhurst! This charming 1.5 storey brick home rests on over 1.3 acres of private land, enveloped by mature trees, creating a tranquil oasis. With two driveways, a detached garage with a shop, and abundant parking, there's ample space for vehicles, trailers, and equipment. The well-built and pleasant layout encompasses two bedrooms, a den, and three bathrooms, offering flexibility and comfort. The walk-out basement features a cozy wood-burning fire stove, perfect for warmth and ambiance. The fully fenced backyard is an ideal haven for pets to roam securely. Outside, a delightful gazebo awaits, providing a peaceful retreat and enjoying the views of your Muskoka backyard year round on your new walkout deck. The property is equipped with a Generac generator powered by propane, ensuring uninterrupted power supply. Additionally, a fire pit and an electric panel in the backyard add convenience and entertainment possibilities. providing a private spot with serene views of the large Muskoka backyard. This move-in ready property requires no major updates, as it has already undergone a list of improvements, including a remodelled primary bathroom, new windows and doors in 2022, a brand-new septic system in 2020, professional landscaping and gardening, a propane furnace installed in 2016, and a steel roof added in the same year. Don't miss the opportunity to own this charming and well-appointed home, offering a tranquil lifestyle. Contact us today to schedule a private tour of 1026 Pine Needle Point Road.
Property Details
Interior
Features
Main Floor
Kitchen
3.38 x 2.31Dining
4.60 x 3.48Bathroom
1.78 x 2.133 Pc Bath
Foyer
3.38 x 2.95Exterior
Features
Parking
Garage spaces 1
Garage type Detached
Other parking spaces 20
Total parking spaces 21
Property History
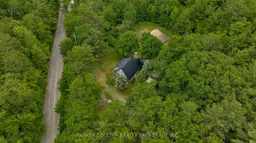 40
40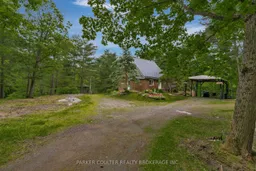 40
40
